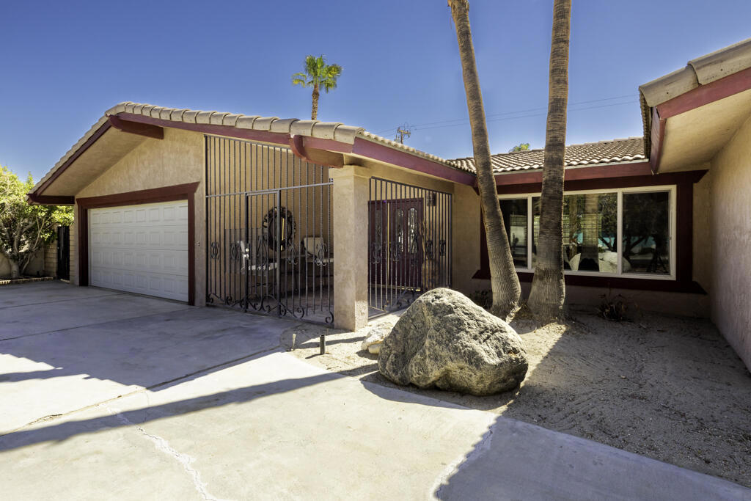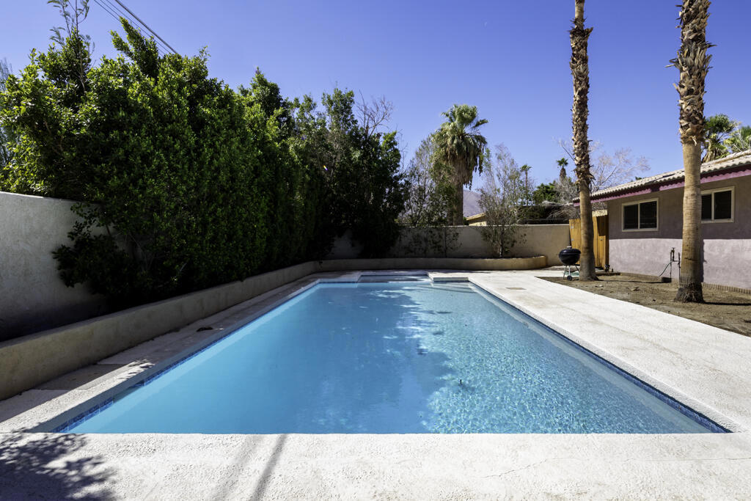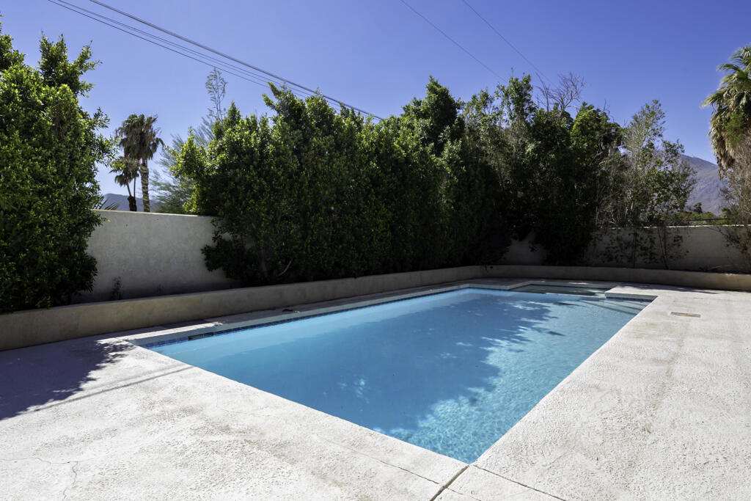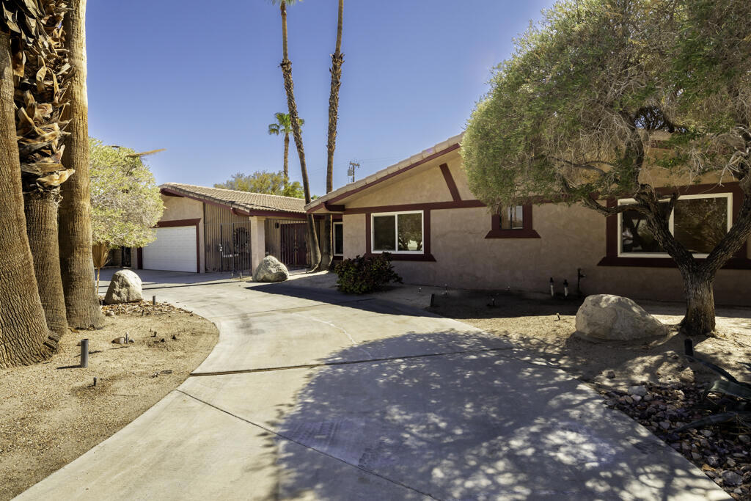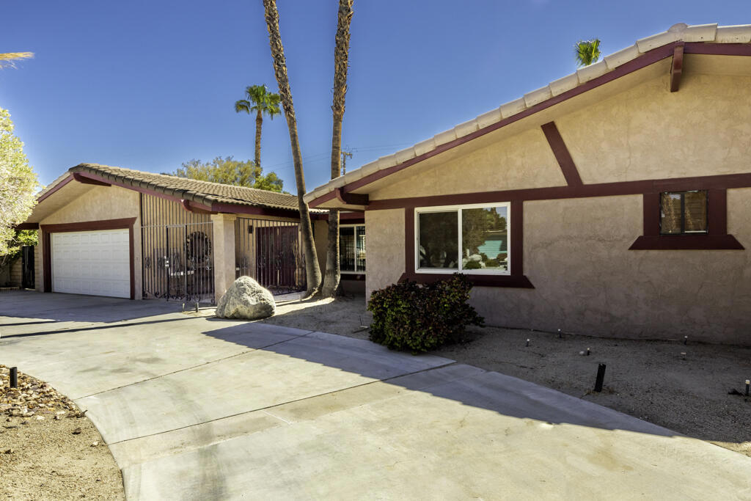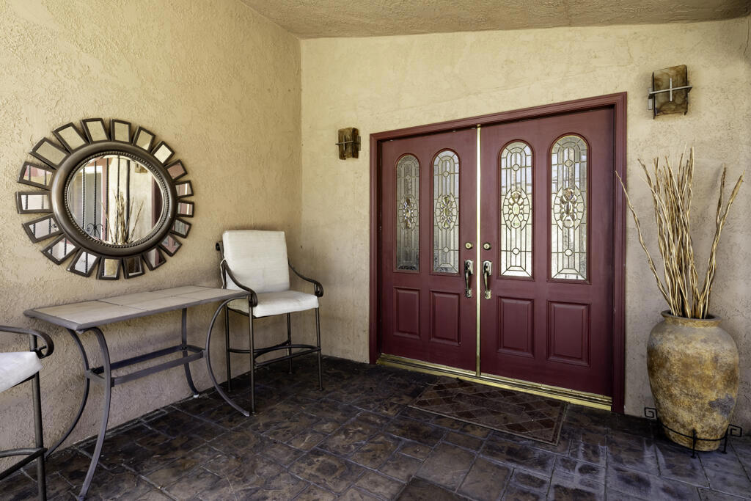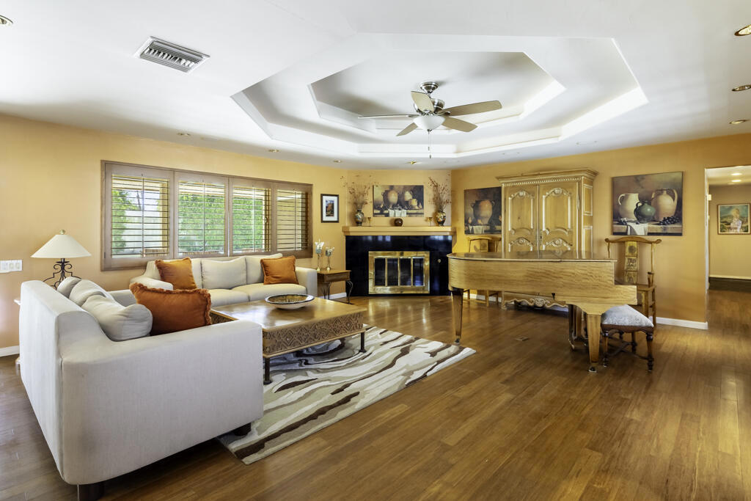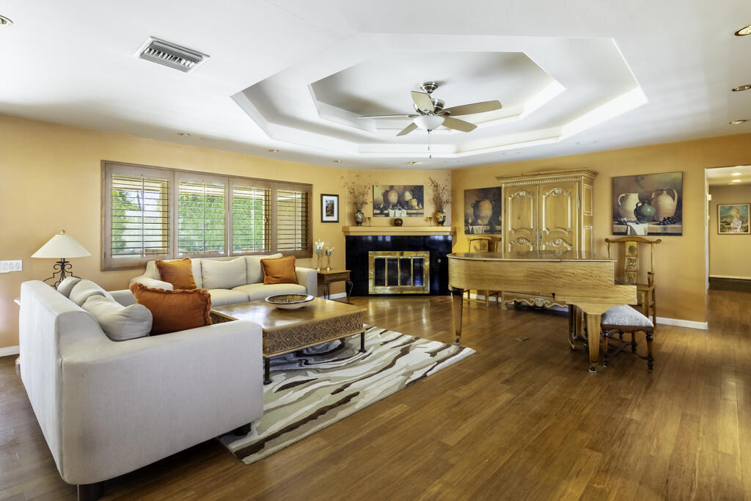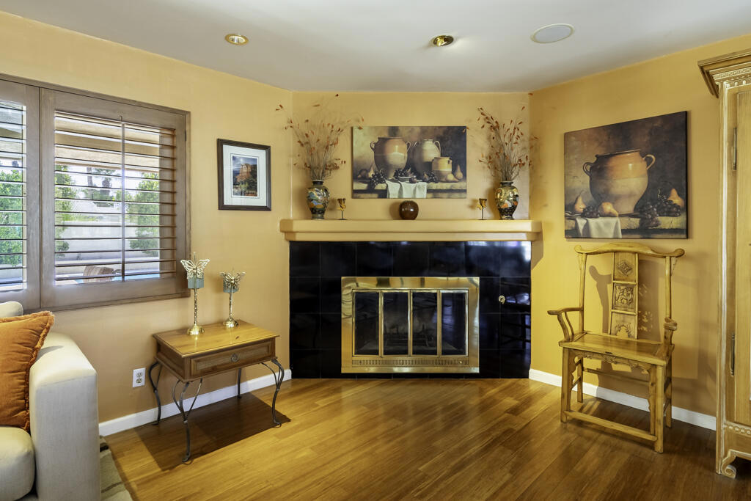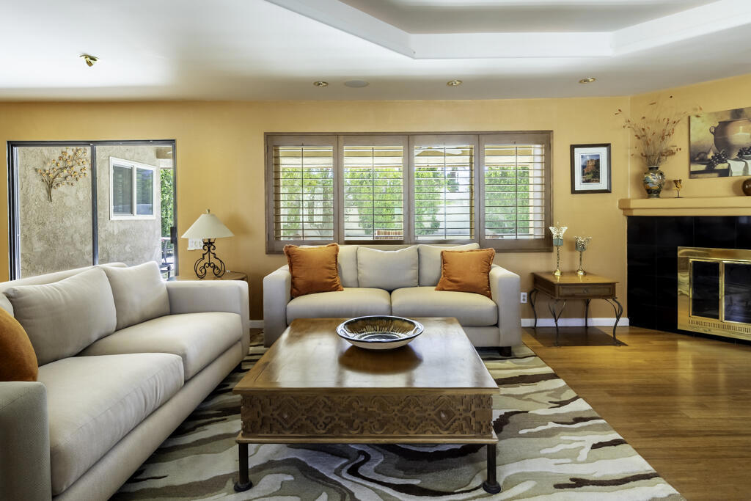2755 E Sandia Road, Palm Springs, CA, US, 92262
2755 E Sandia Road, Palm Springs, CA, US, 92262Basics
- Date added: Added 2週間 ago
- Category: Residential
- Type: SingleFamilyResidence
- Status: Active
- Bedrooms: 4
- Bathrooms: 2
- Half baths: 0
- Floors: 1, 1
- Area: 2238 sq ft
- Lot size: 10454, 10454 sq ft
- Year built: 1979
- Property Condition: UpdatedRemodeled
- View: Mountains,Pool
- Subdivision Name: Desert Park Estates
- County: Riverside
- MLS ID: 219124723PS
Description
-
Description:
Welcome to this picturesque Palm Springs Oasis in the heart of Desert Park Estates. Investment Opportunity--Possible Vacation Rental or Your Own Private Retreat on Fee Land (you own the land).Open, flowing floor plan awaits w/ bamboo floors & California shutters with vistas to the back patio, pool, & spa.The island kitchen nicely updated w/ slab granite counters, newer cabinetry, stainless steel appliances, pull-out shelving, & a corner sink overlooking the pool, spa, & backyard.Spacious dining room easily accommodates up to 12 - 14 guests for dinner parties or festive holidays.Large living room which embraces sofas, arm chairs, armoire, a Birdseye Maple Baby Grand Piano, & corner fireplace.The media room/den is spacious w/ sofa, wing back chairs, & entertainment center.Primary bedroom accommodates king-size bed, 2 night stands, & a large spa leading to patio & pool.Primary bath features travertine floors, wainscoting,& large shower stall w/bench, double vanity, & travertine counters.Two spacious guest rooms with slider door closets.Third guest room/office is minus a closet, so an armoire would fill that need.Guest bath is adorned in travertine floors, counters, & shower stall.Laundry room has deep soaking sink & accommodates side-by-side washer/dryer.Attached 2 car garage w/ loads of storage & circle driveway.Large pool & spa have recently been replastered, set in a private, serene setting, amidst lush foliage & trees. Simply Enchanting.
Show all description
Location
- Directions: North of Vista Chino & South of Via Escuela, between N. Volturno & N. Viminal, East of Farrell & West of Gene Autry Cross Street: N Volturno.
- Lot Size Acres: 0.24 acres
Building Details
Amenities & Features
- Pool Features: Gunite,ElectricHeat,InGround,Lap,Tile
- Parking Features: CircularDriveway,Garage,GarageDoorOpener,Guest,OnStreet,SideBySide
- Patio & Porch Features: Covered
- Spa Features: Gunite,Heated,InGround,Private
- Parking Total: 6
- Roof: Tile
- Utilities: OverheadUtilities
- Window Features: Shutters
- Cooling: CentralAir,Electric
- Door Features: DoubleDoorEntry,SlidingDoors
- Fireplace Features: Gas,LivingRoom
- Heating: Central,ForcedAir,NaturalGas
- Interior Features: CrownMolding,CofferedCeilings,SeparateFormalDiningRoom,PanelingWainscoting,Attic,BedroomOnMainLevel,MainLevelPrimary,PrimarySuite,UtilityRoom
- Laundry Features: LaundryRoom
- Appliances: Dishwasher,Disposal,GasRange,GasWaterHeater,IceMaker,Microwave,Refrigerator,RangeHood,SelfCleaningOven,VentedExhaustFan,WaterToRefrigerator
Miscellaneous
- List Office Name: Bennion Deville Homes
- Listing Terms: Cash,CashToNewLoan,Conventional
- Exclusions: Furniture, Furnishings, & personal items.Some Furniture & Furnishings may be for sale through a Bill of Sale outside of Escrow.

