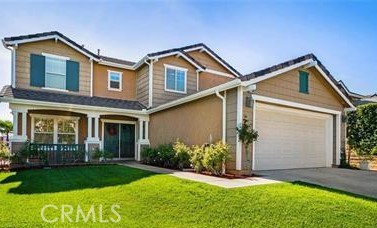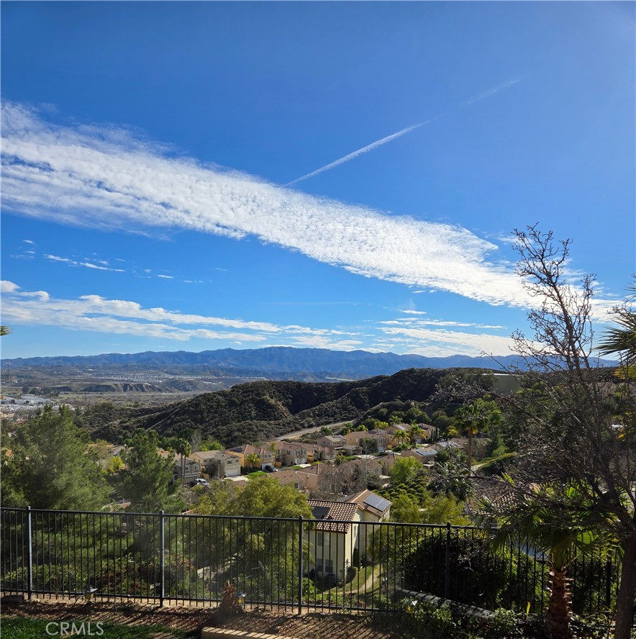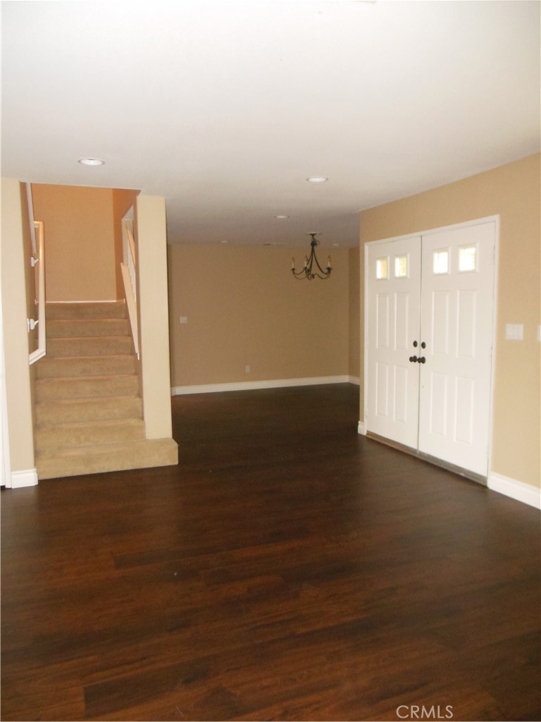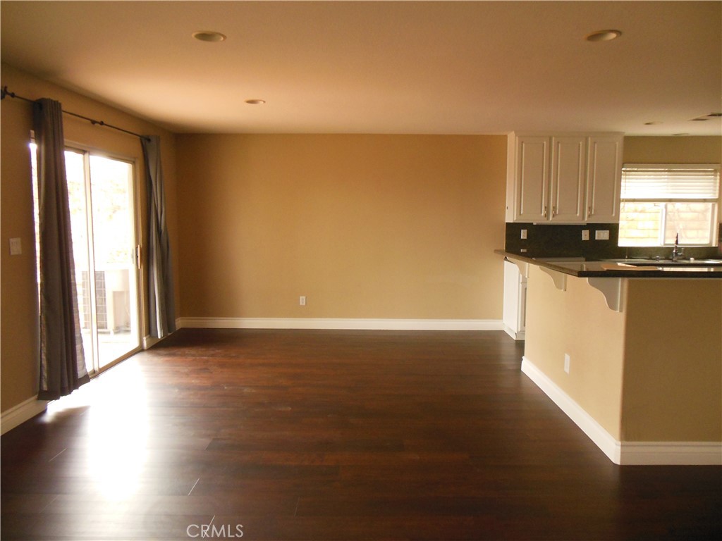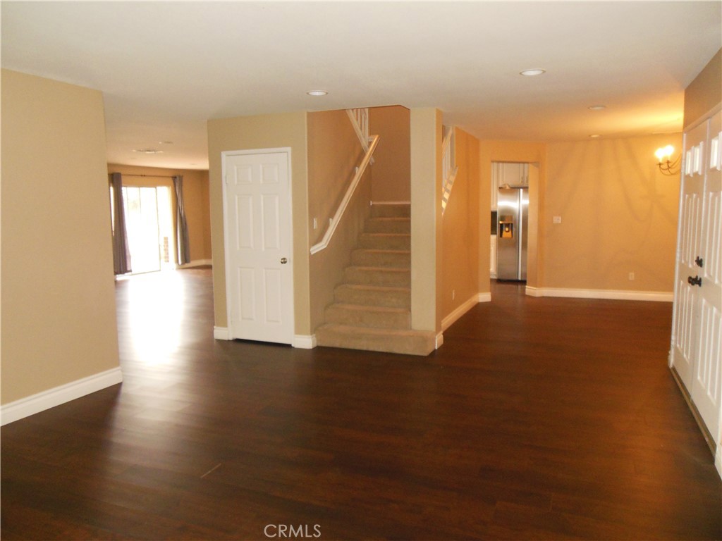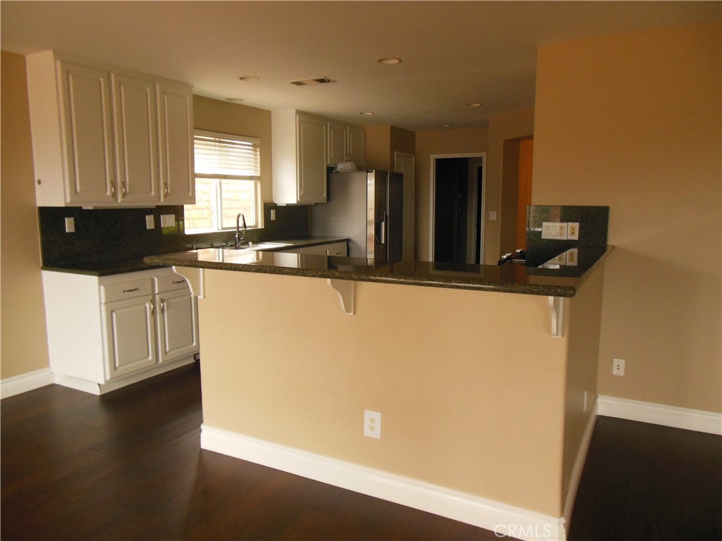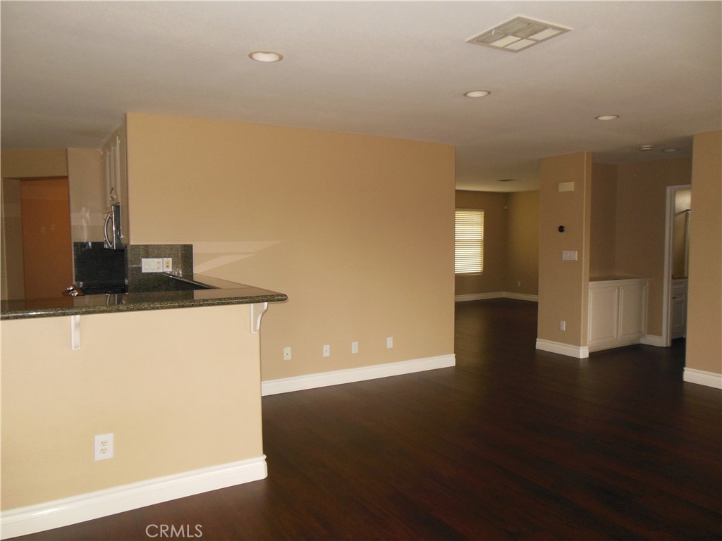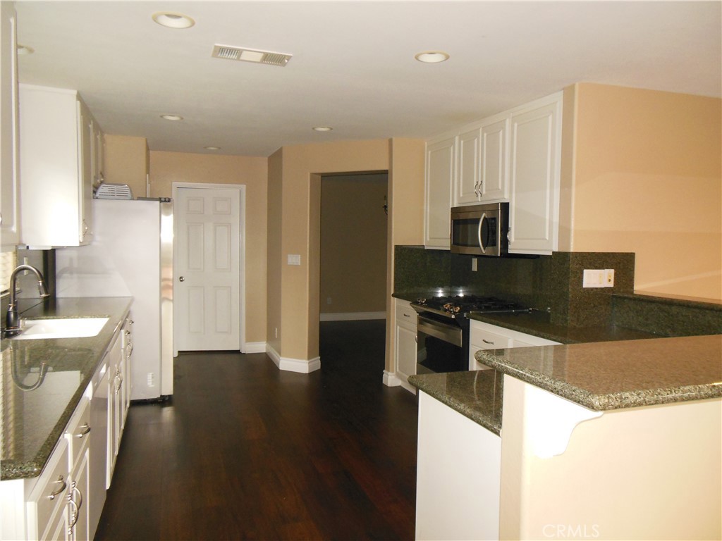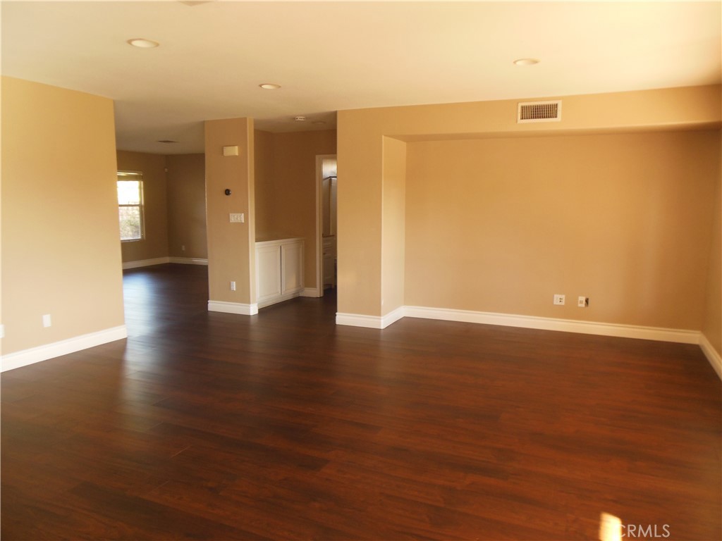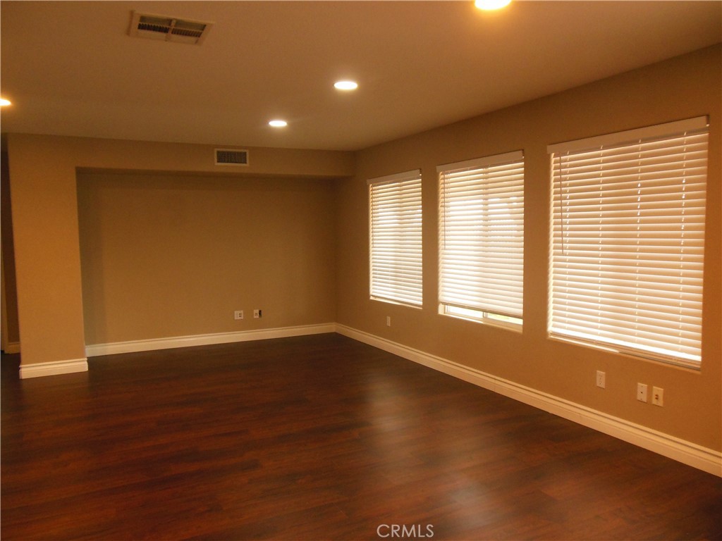27942 Bridlewood Drive, Castaic, CA, US, 91384
27942 Bridlewood Drive, Castaic, CA, US, 91384Basics
- Date added: Added 1か月 ago
- Category: Residential
- Type: SingleFamilyResidence
- Status: Active
- Bedrooms: 4
- Bathrooms: 3
- Floors: 2, 2
- Area: 2866 sq ft
- Lot size: 5950, 5950 sq ft
- Year built: 2001
- Property Condition: Turnkey
- View: Hills,Neighborhood
- Subdivision Name: Crest at Hasley Hills (CRHH)
- Zoning: LCA22*
- County: Los Angeles
- MLS ID: SR25051733
Description
-
Description:
Lovely view home in Hasley Hills, one of the largest models over 2,800 sq. ft.! This home features an open floorplan with four bedrooms, 3 full baths (one bedroom and bath downstairs), a large upstairs office/den/study with built-in cabinets. The downstairs living room, family room, formal dining room, and kitchen have vinyl tile wood-like flooring, 7 in baseboards, and Nest thermostat. Granit countertops in the kitchen and good storage. The laundry room also has lots of storage space, as does the two car garage, with several storage cabinets. The primary bedroom has a balcony to enjoy the wonderful view, and the master bath features two sinks, spa tub, and separate shower. The large walk-in closet also features custom shelves.
Covered patio in the back yard to enjoy that view!
Show all description
Location
- Directions: Hasley Canyon Rd., Right on Cambridge, right on Bridlewood
- Lot Size Acres: 0.1366 acres
Building Details
- Structure Type: House
- Water Source: Public
- Architectural Style: Contemporary
- Lot Features: ZeroToOneUnitAcre,BackYard,FrontYard
- Sewer: PublicSewer
- Common Walls: NoCommonWalls
- Fencing: Block,WroughtIron
- Foundation Details: Slab
- Garage Spaces: 2
- Levels: Two
- Other Structures: Storage
- Floor covering: Carpet, Laminate
Amenities & Features
- Pool Features: None
- Parking Features: Driveway,Garage
- Security Features: CarbonMonoxideDetectors,FireDetectionSystem,SmokeDetectors
- Patio & Porch Features: RearPorch,Covered
- Spa Features: None
- Parking Total: 2
- Roof: Tile
- Association Amenities: CallForRules
- Utilities: CableAvailable,ElectricityConnected,PhoneAvailable,SewerConnected,WaterConnected
- Window Features: Blinds,DoublePaneWindows,Screens
- Cooling: CentralAir
- Door Features: DoubleDoorEntry,SlidingDoors
- Electric: ElectricityOnProperty
- Exterior Features: RainGutters
- Fireplace Features: None
- Heating: Central
- Interior Features: BreakfastBar,Balcony,BreakfastArea,SeparateFormalDiningRoom,GraniteCounters,HighCeilings,Unfurnished,BedroomOnMainLevel,WalkInClosets
- Laundry Features: LaundryRoom
- Appliances: SixBurnerStove,Dishwasher,Disposal,Microwave
Nearby Schools
- High School District: William S. Hart Union
Expenses, Fees & Taxes
- Association Fee: $99
Miscellaneous
- Association Fee Frequency: Monthly
- List Office Name: eXp Realty of California Inc
- Listing Terms: Cash,Conventional
- Common Interest: None
- Community Features: Curbs,StreetLights,Sidewalks
- Direction Faces: North
- Attribution Contact: 661-733-0001

