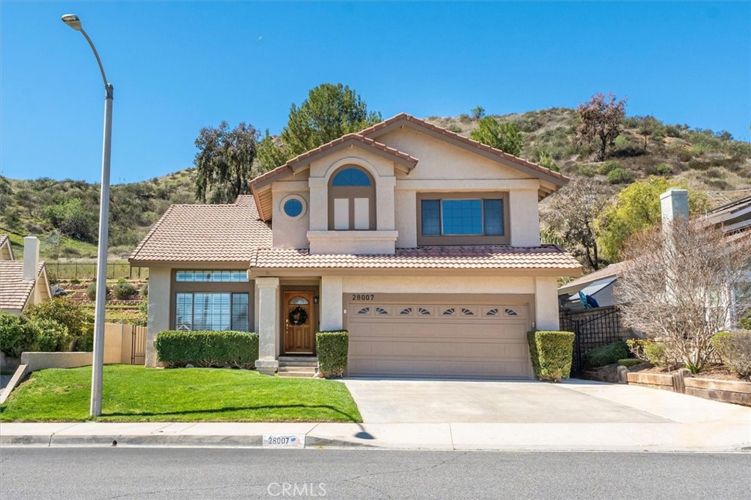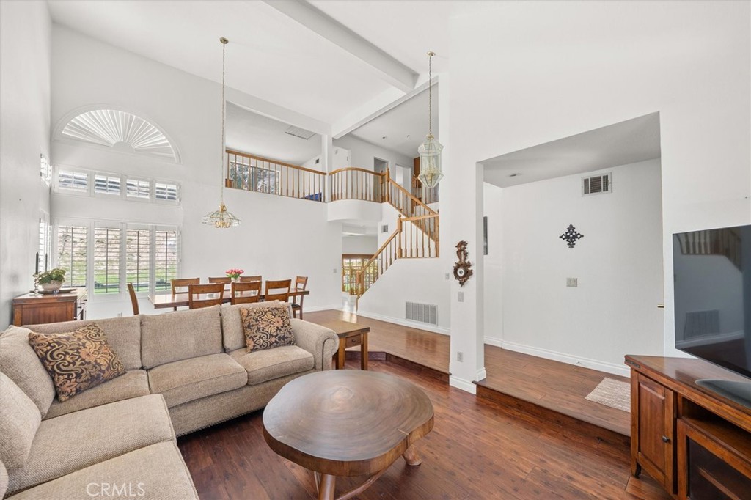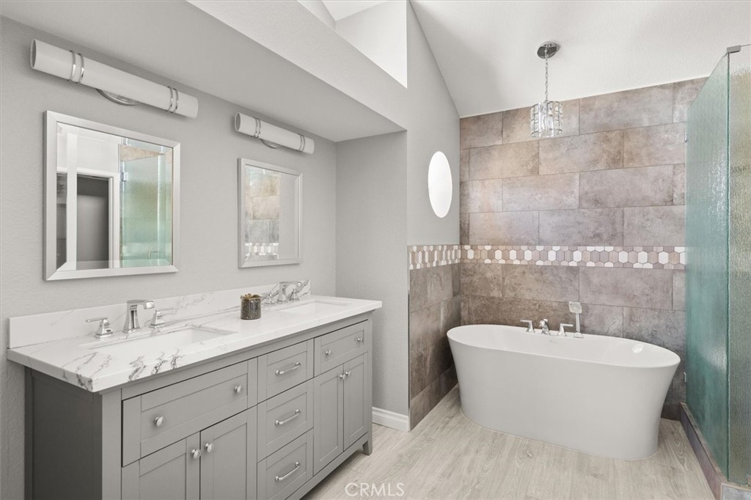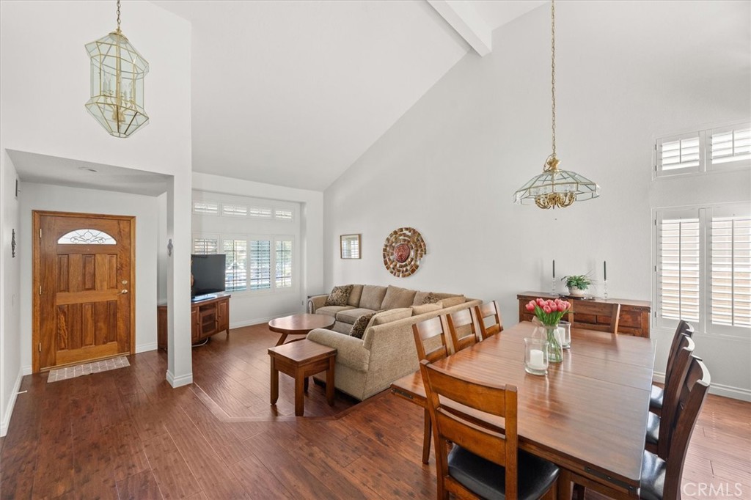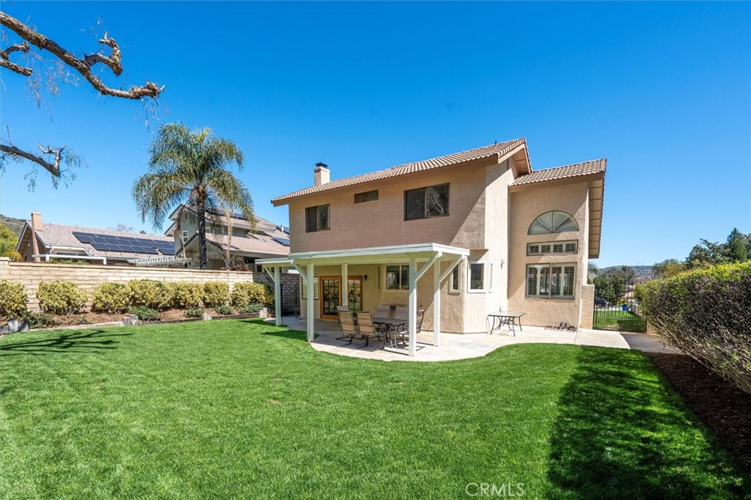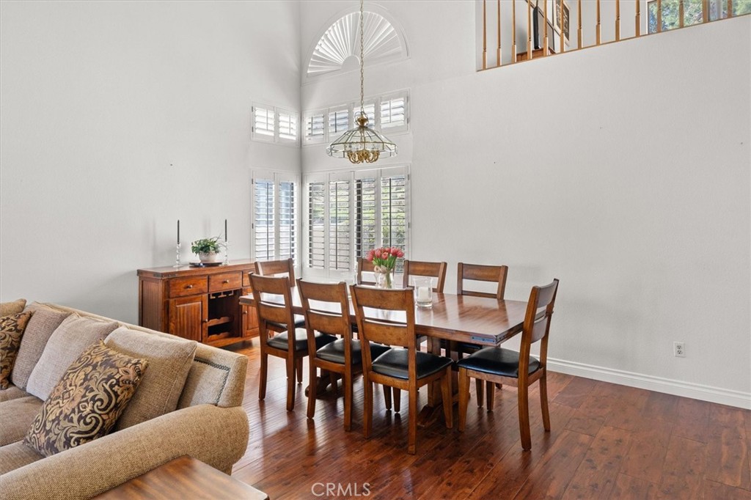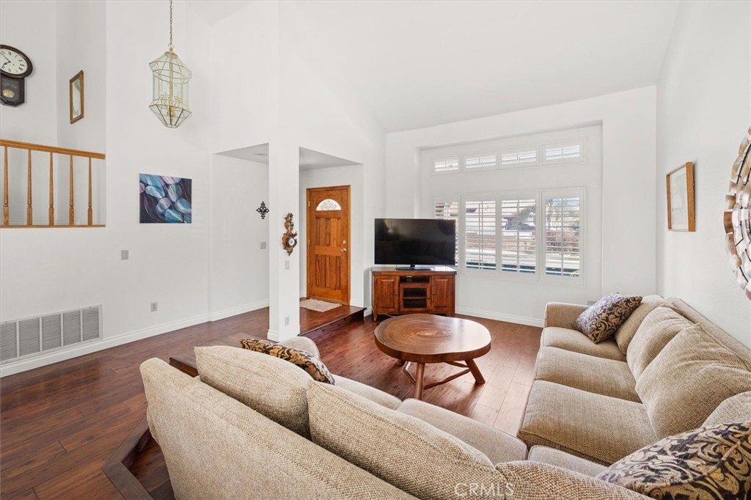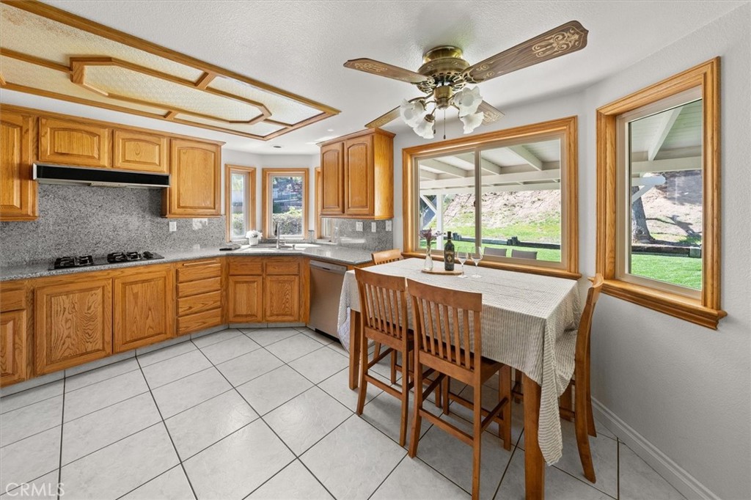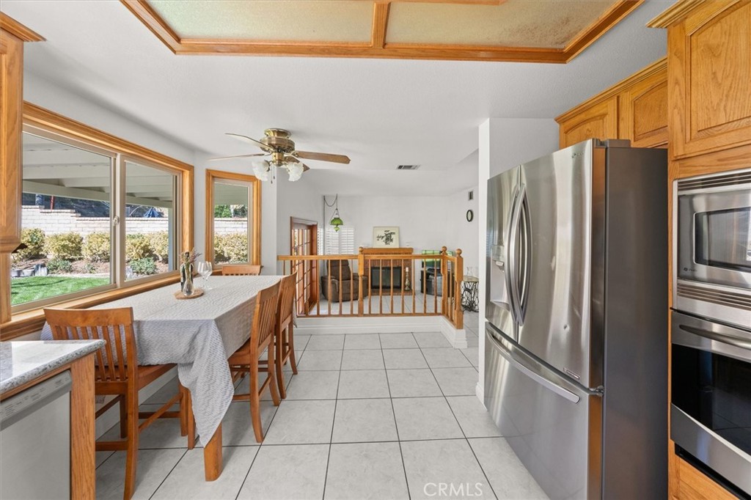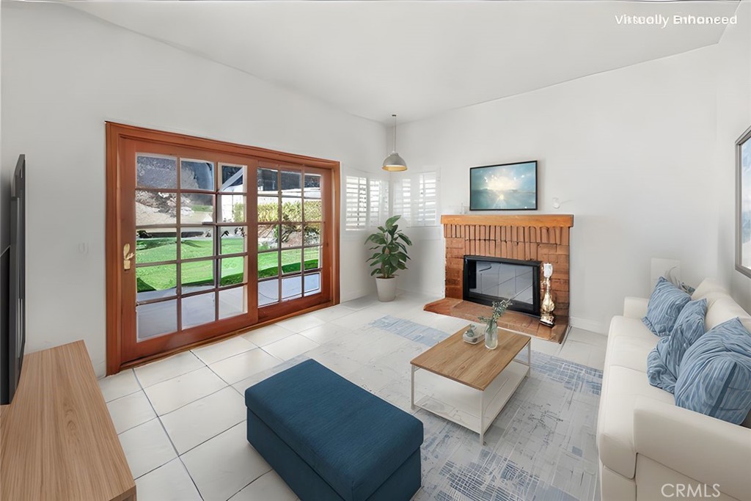28007 Kenton Lane, Saugus, CA, US, 91350
28007 Kenton Lane, Saugus, CA, US, 91350Basics
- Date added: Added 3週間 ago
- Category: Residential
- Type: SingleFamilyResidence
- Status: Active
- Bedrooms: 4
- Bathrooms: 3
- Half baths: 1
- Floors: 2, 2
- Area: 2001 sq ft
- Lot size: 14709, 14709 sq ft
- Year built: 1987
- View: Hills,Neighborhood
- Subdivision Name: Wildwood Hills (WLDW)
- Zoning: SCUR2
- County: Los Angeles
- MLS ID: SR25059848
Description
-
Description:
Welcome to this Stunning 3 plus spacious LOFT, 2.5 bath. The LOFT can be enclosed or enlarged. Perfect for a home office, media room or play area. This home is situated on a generous almost 15,000 SQ FT LOT, offering an abundance of outdoor space in the highly desirable Wildwood Hills neighborhood. NO MELLO ROOS! NO HOA FEES! As you enter you will find gorgeous newer HARD WOOD FLOORS and vaulted ceilings and beautiful shutters. Enjoy the elegance of all hard flooring throughout the home and gorgeous newer wood inspired porcelain tiles upstairs. All the bathrooms have been completely remodeled, including a Luxurious and Modern primary ensuite bathroom; a relaxing oasis with freestanding soaking tub and separate shower with stunning tile, lighting and stone features. The large primary bedroom has VIEWS of the valley and hills and a large WALK IN closet. The other 2 bedrooms are spacious in size as well. The upstairs secondary bathroom is impressively spacious and GORGEOUS, ideal for accommodating family and guests. The downstairs bathroom is also recently updated. The inviting family room features a cozy fireplace, creating a warm and relaxing atmosphere. A built-in bar area adds a touch of sophistication and is perfect for entertaining. The whole house fan ensures comfort and ENERGY EFFICIENCY , while the Ring system provides added security. The kitchen comes complete with GRANITE counters, newer STAINLESS STEEL built in appliances, a cooktop, a refrigerator and views of the private park like backyard. Step outside to the large private backyard with a covered patio ideal for outdoor gatherings or peaceful evenings. Located in a community known for its top-rated schools and just minutes from shopping and dining, this home offers the perfect blend of luxury and convenience.
Show all description
Location
- Directions: Copperhill To Kenton
- Lot Size Acres: 0.3377 acres
Building Details
Amenities & Features
- Pool Features: None
- Parking Features: DirectAccess,Driveway,Garage
- Patio & Porch Features: Open,Patio
- Spa Features: None
- Accessibility Features: None
- Parking Total: 2
- Cooling: CentralAir
- Fireplace Features: FamilyRoom
- Heating: Central
- Interior Features: DryBar,SeparateFormalDiningRoom,EatInKitchen,GraniteCounters,QuartzCounters,AllBedroomsDown,Loft
- Laundry Features: Inside,LaundryRoom
- Appliances: BuiltInRange,GasCooktop,Disposal,Refrigerator
Nearby Schools
- High School District: William S. Hart Union
Expenses, Fees & Taxes
- Association Fee: 0
Miscellaneous
- List Office Name: Realty Executives Homes
- Listing Terms: Cash,Conventional,FHA,VaLoan
- Common Interest: None
- Community Features: Sidewalks
- Virtual Tour URL Branded: https://inhometours.hd.pics/28007-Kenton-Ln
- Attribution Contact: 661-313-2933

