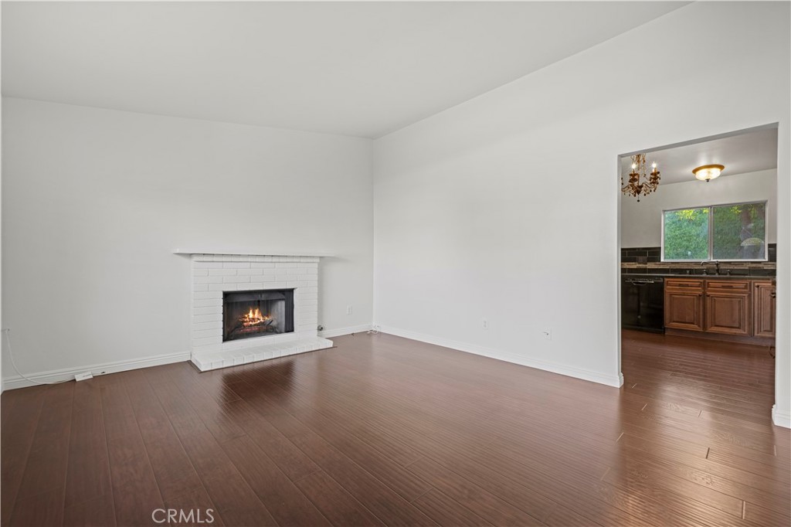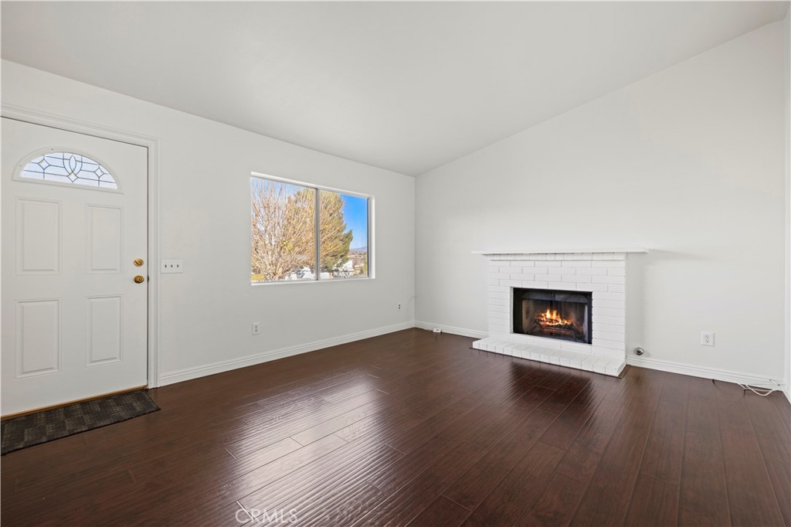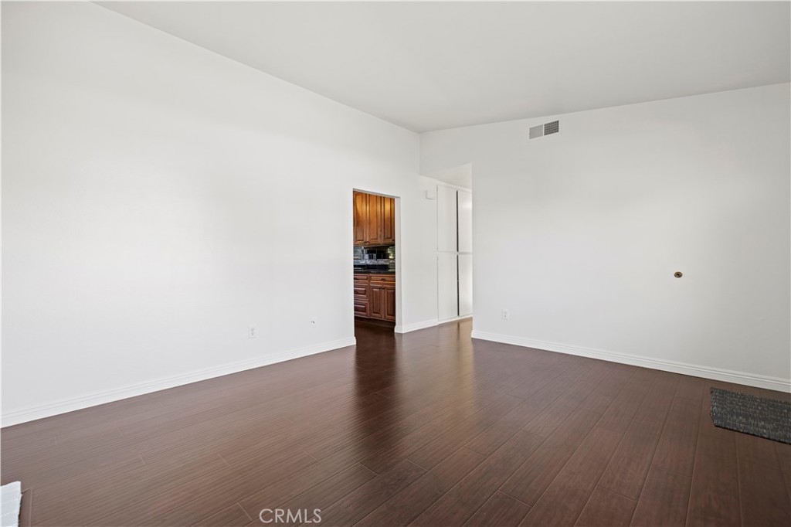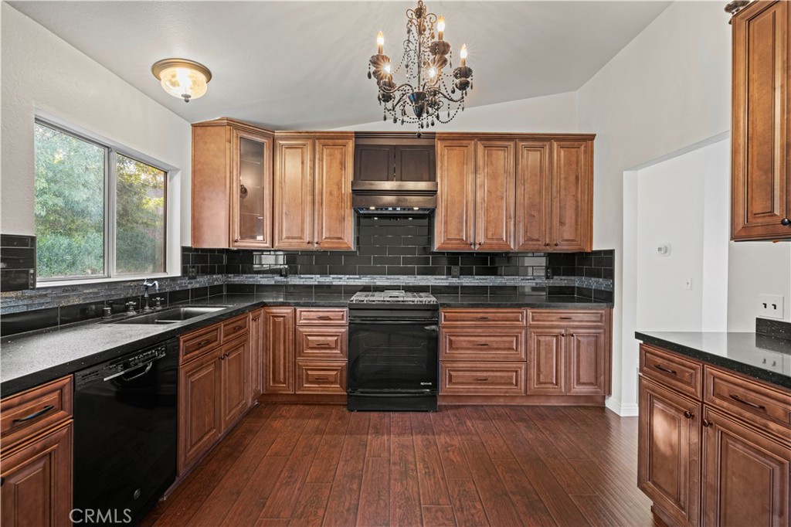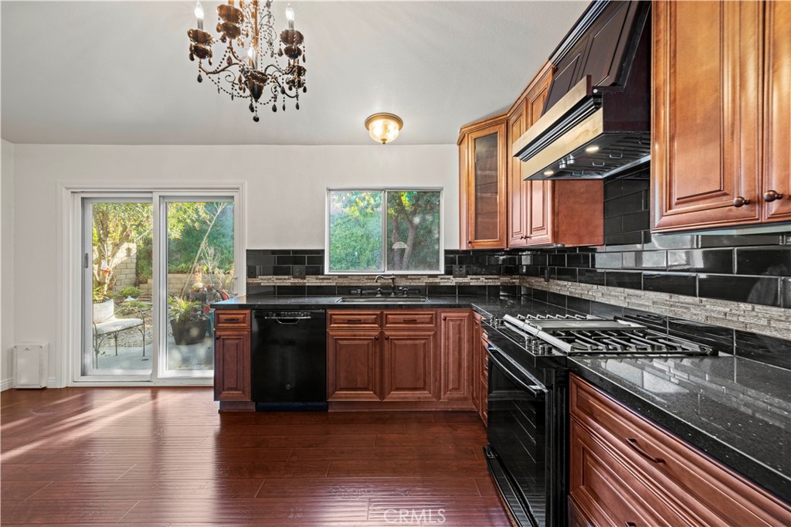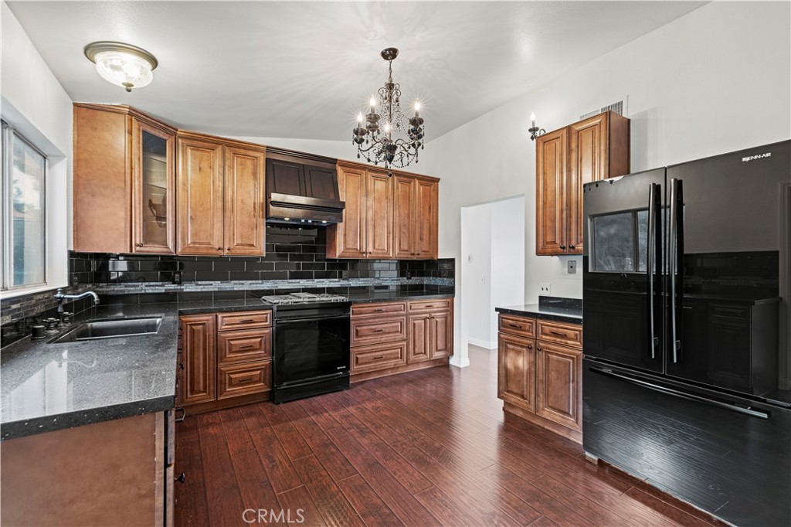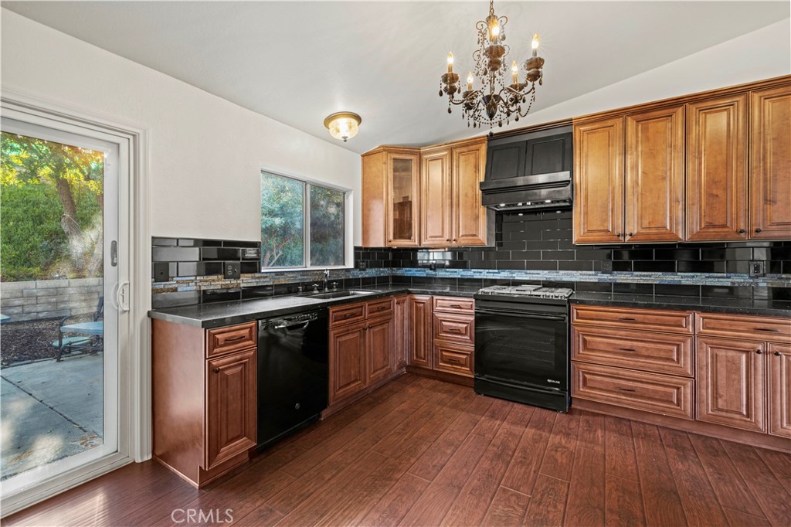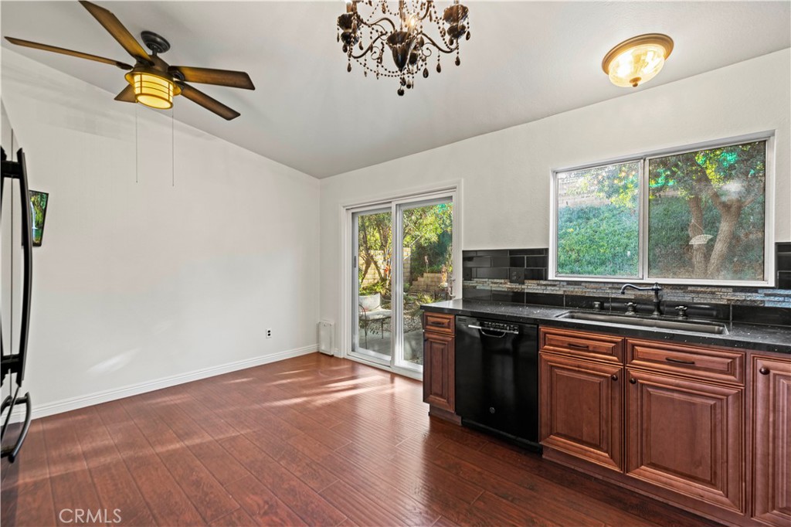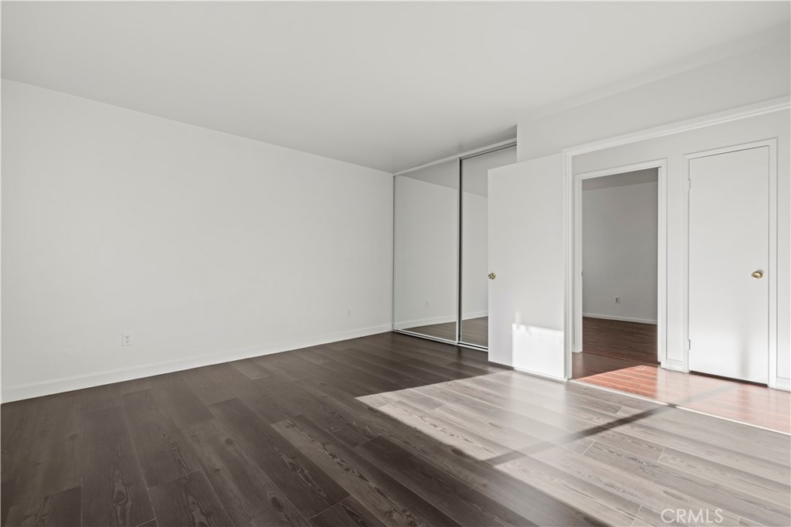28014 Fox Run Circle, Castaic, CA, US, 91384
28014 Fox Run Circle, Castaic, CA, US, 91384Basics
- Date added: Added 1 day ago
- Category: Residential
- Type: SingleFamilyResidence
- Status: Active
- Bedrooms: 3
- Bathrooms: 2
- Floors: 1, 1
- Area: 1067 sq ft
- Lot size: 6771, 6771 sq ft
- Year built: 1981
- Property Condition: Turnkey
- View: Hills
- Zoning: LCR17000*
- County: Los Angeles
- MLS ID: SB25015509
Description
-
Description:
Nestled on a spacious homesite near the end of a quiet cul-de-sac street in Castaic, this upgraded residence is ready to complement your lifestyle. Low-maintenance landscaping saves time and water in the front yard, and the private backyard offers ample room for a future pool, spa, or fully appointed outdoor kitchen. Three bedrooms and two baths are showcased indoors, where abundant natural light illuminates a living room with vaulted ceiling and white brick fireplace. Opening to the backyard, the remodeled kitchen features a dining area, upgraded wood cabinetry, granite countertops, full tile backsplash, and JennAir appliances including a five-burner range with high-end vent hood. The primary suite reveals a private bath
and mirrored wardrobe doors, and the residence hosts woodgrain laminate flooring, fresh interior paint, central air-conditioning and an attached two-car garage. Surrounded by open hills, this inviting home is close to outstanding schools including state-of-the-art Castaic High School, popular stores and restaurants, Castaic Lake, I-5, countless recreational opportunities, and the world-famous roller coasters of Magic Mountain.
Show all description
Location
- Directions: Right onto Cherry Dr, left onto Gold Hill Dr, right onto Arrow Point Dr, left onto Fox Run Cir
- Lot Size Acres: 0.1554 acres
Building Details
- Structure Type: House
- Water Source: Public
- Architectural Style: Ranch
- Lot Features: BackYard,CulDeSac,FrontYard,SprinklerSystem
- Sewer: PublicSewer
- Common Walls: NoCommonWalls
- Construction Materials: Drywall,Stucco
- Fencing: Brick,Wood
- Foundation Details: Slab
- Garage Spaces: 2
- Levels: One
- Floor covering: Laminate, Tile
Amenities & Features
- Pool Features: None
- Parking Features: GarageFacesFront,Garage,Paved
- Security Features: CarbonMonoxideDetectors,SmokeDetectors
- Patio & Porch Features: Concrete,Patio
- Spa Features: None
- Accessibility Features: AccessibleEntrance
- Parking Total: 2
- Roof: Composition
- Utilities: CableConnected,ElectricityConnected,NaturalGasConnected,PhoneConnected,SewerConnected,WaterConnected
- Window Features: Blinds
- Cooling: CentralAir
- Door Features: SlidingDoors
- Electric: Standard
- Exterior Features: RainGutters
- Fireplace Features: Gas,LivingRoom
- Heating: Central
- Interior Features: CeilingFans,EatInKitchen,GraniteCounters,AllBedroomsDown,PrimarySuite
- Laundry Features: InGarage
- Appliances: Dishwasher,GasOven,Refrigerator
Nearby Schools
- High School District: William S. Hart Union
Expenses, Fees & Taxes
- Association Fee: 0
Miscellaneous
- List Office Name: Compass
- Listing Terms: Cash,CashToNewLoan,Conventional,FHA,Submit,VaLoan
- Common Interest: None
- Community Features: StreetLights,Sidewalks
- Attribution Contact: 310.409.5374


