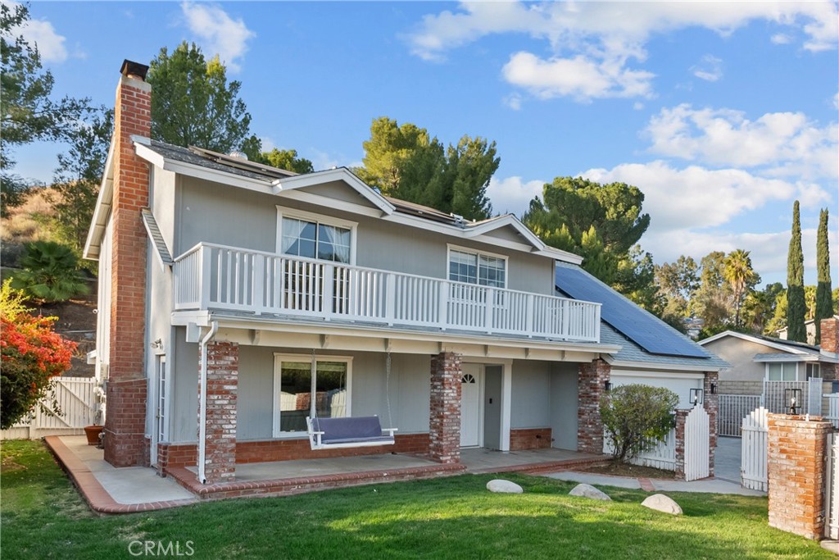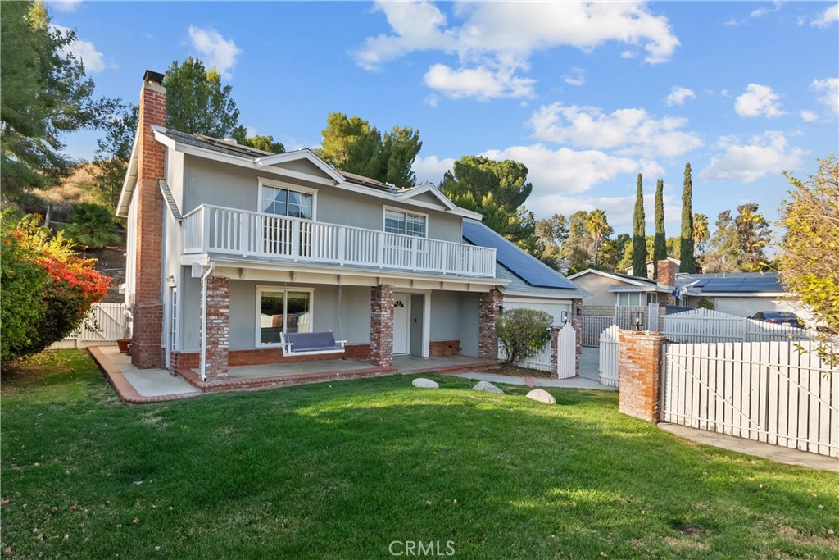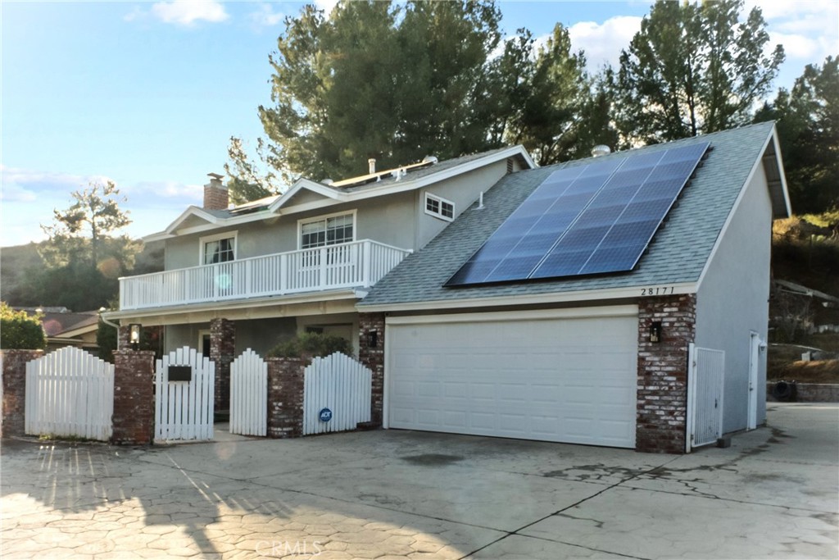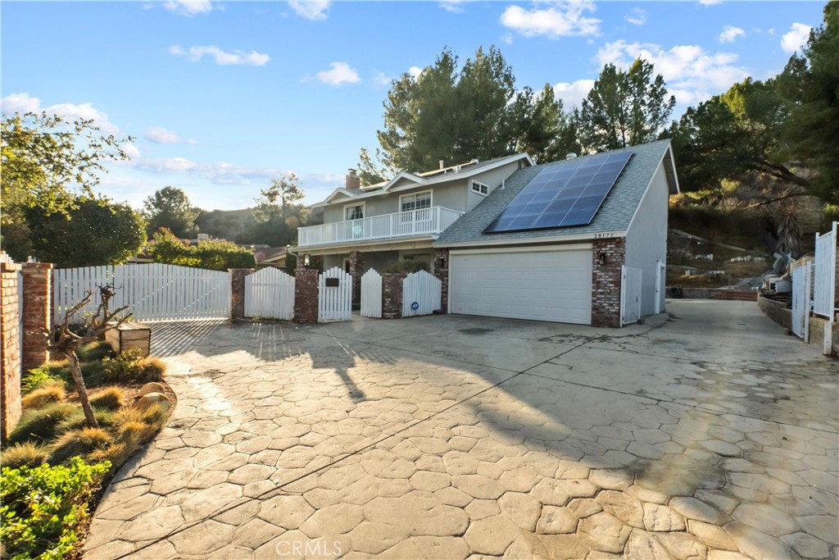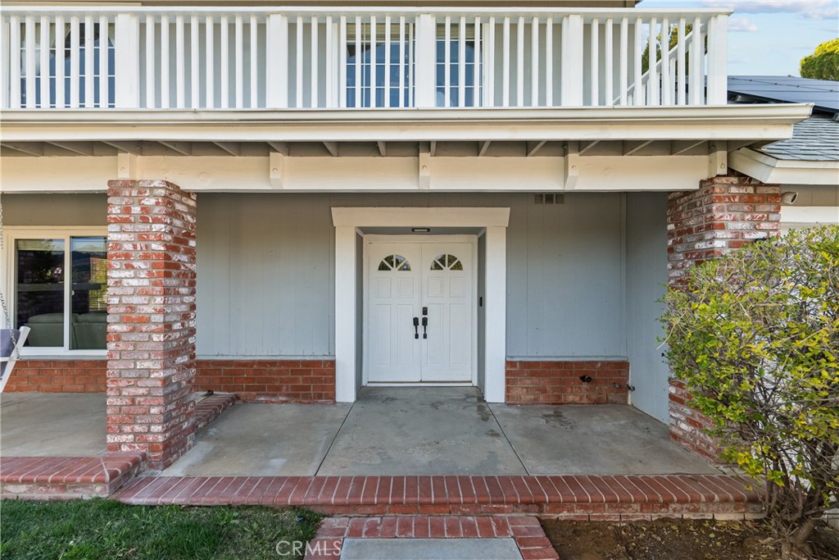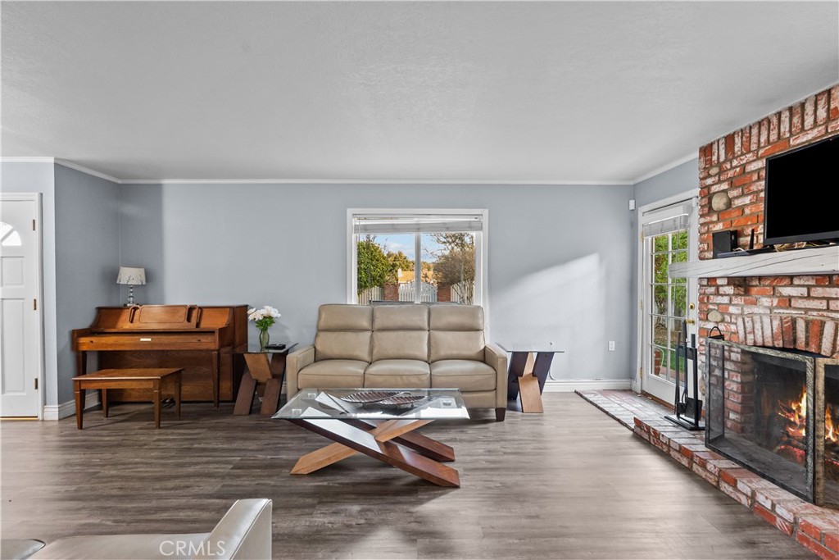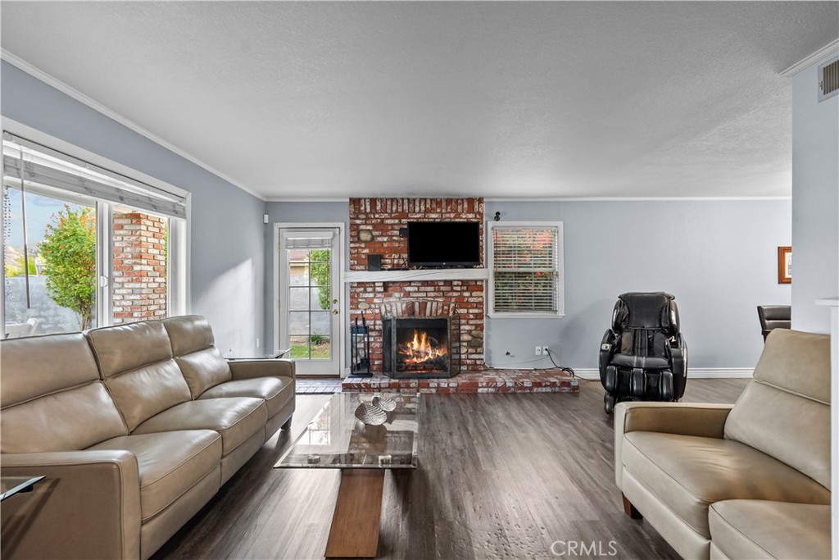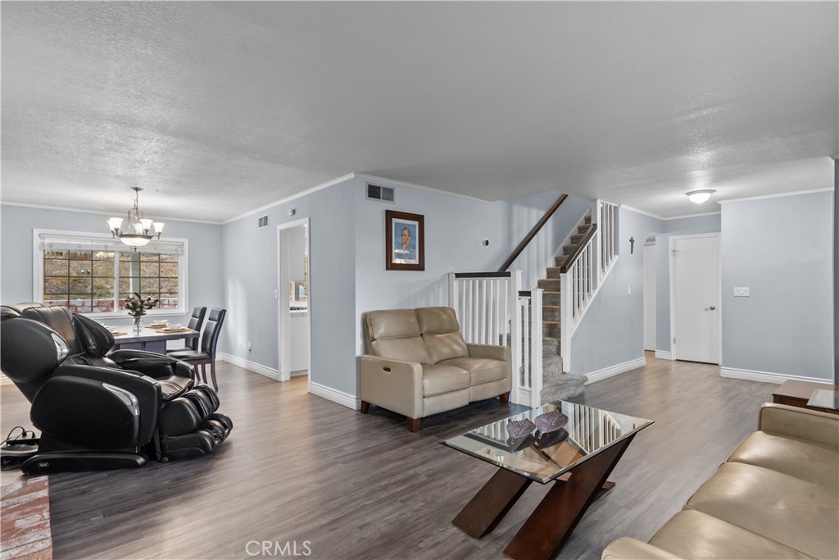28171 Oaklar Drive, Saugus, CA, US, 91350
28171 Oaklar Drive, Saugus, CA, US, 91350Basics
- Date added: Added 1か月 ago
- Category: Residential
- Type: SingleFamilyResidence
- Status: Active
- Bedrooms: 4
- Bathrooms: 3
- Half baths: 1
- Floors: 2, 2
- Area: 2071 sq ft
- Lot size: 13239, 13239 sq ft
- Year built: 1968
- View: None
- Subdivision Name: American Beauty Bouq. (AMBB)
- Zoning: SCUR2
- County: Los Angeles
- MLS ID: SR25030285
Description
-
Description:
Discover this spacious and private 4-bedroom, 2.5-bathroom home in the heart of Santa Clarita, offering an ideal setting for families or anyone that loves their toys! . Tucked away at the end of a long driveway on a flag lot, this property provides ample parking, including a large RV lot, and a fully enclosed front yard for added security and privacy.
Step inside to a welcoming formal living room, where a charming brick fireplace sets a cozy tone, seamlessly flowing into the dining area. The large open kitchen boasts plenty of space for meal prep and gatherings and connects to a family room, all while offering stunning views of the backyard. A convenient half bath is located downstairs for guests. Upstairs, you’ll find four generously sized bedrooms, including an oversized primary suite with a relaxing seating area. The primary bathroom features a walk-in shower and a separate vanity space, creating a peaceful retreat.
Outside, the expansive backyard is complete with a sparkling pool, perfect for summer fun. Enjoy a hill with usable space for a deck with mountain views while relaxing or hosting guests in this serene setting. With solar panels to help with energy efficiency, a spacious lot, and a location set far back from the street, this home offers a unique blend of comfort and functionality. Don’t miss this rare opportunity to own a beautifully situated property in a fantastic Santa Clarita neighborhood!
Show all description
Location
- Directions: House is Situated at the end of the Long Drive way behind 28167 Oaklar on the left
- Lot Size Acres: 0.3039 acres
Building Details
Amenities & Features
- Pool Features: Private
- Parking Features: Driveway,Garage,Paved,RvAccessParking
- Patio & Porch Features: FrontPorch,WrapAround
- Spa Features: None
- Accessibility Features: None
- Parking Total: 5
- Utilities: CableConnected,ElectricityAvailable,SewerAvailable,WaterAvailable
- Cooling: CentralAir
- Exterior Features: Awnings
- Fireplace Features: LivingRoom
- Heating: Central,Solar
- Interior Features: CeilingFans,EatInKitchen,AllBedroomsUp
- Laundry Features: Inside
- Appliances: Dishwasher,Disposal,GasOven,GasRange,Microwave
Nearby Schools
- High School District: William S. Hart Union
Expenses, Fees & Taxes
- Association Fee: 0
Miscellaneous
- List Office Name: Pinnacle Estate Properties, Inc.
- Listing Terms: Cash,CashToNewLoan,Conventional,FHA
- Common Interest: None
- Community Features: Biking,StreetLights,Sidewalks
- Virtual Tour URL Branded: https://www.tourfactory.com/3190954
- Attribution Contact: 661-361-6843

