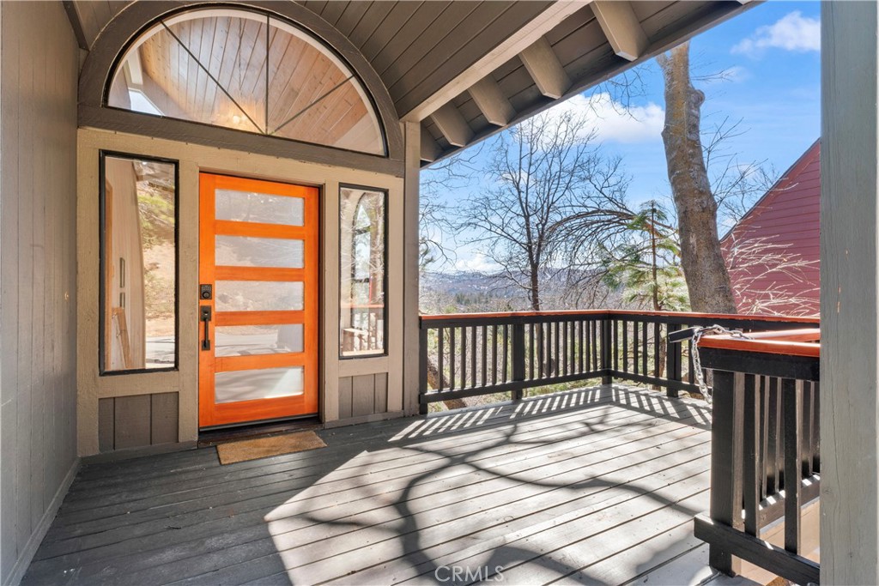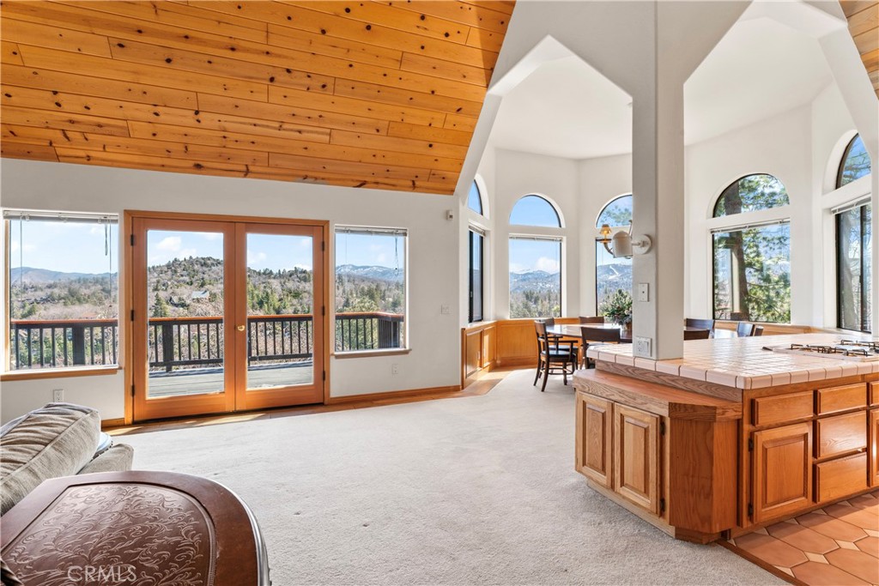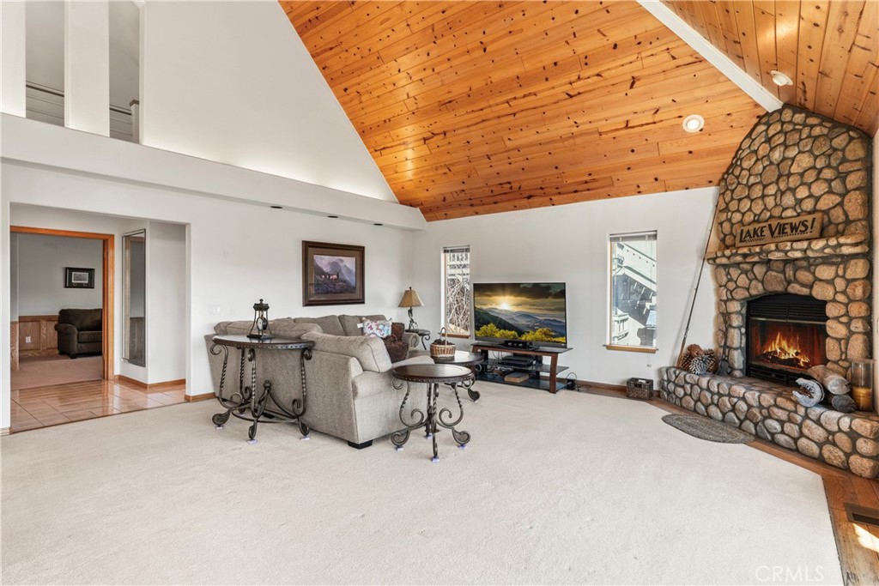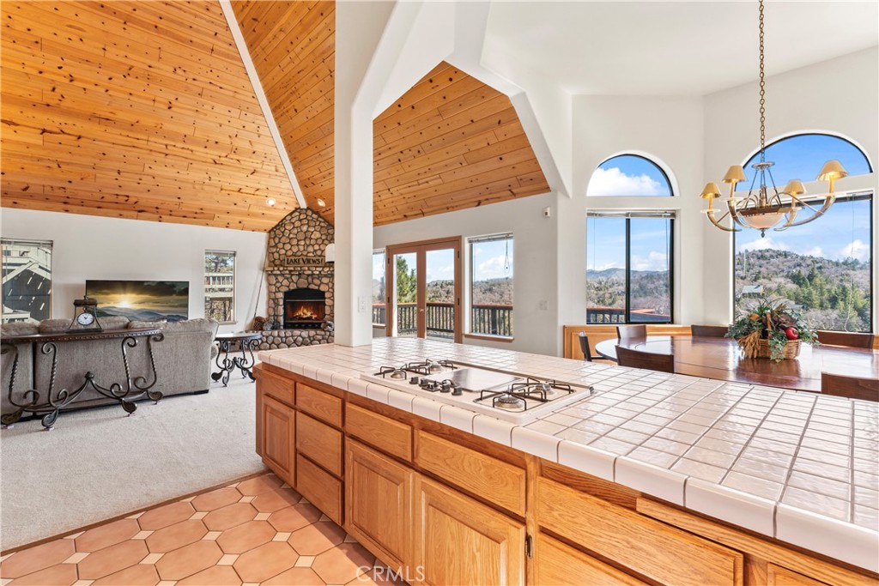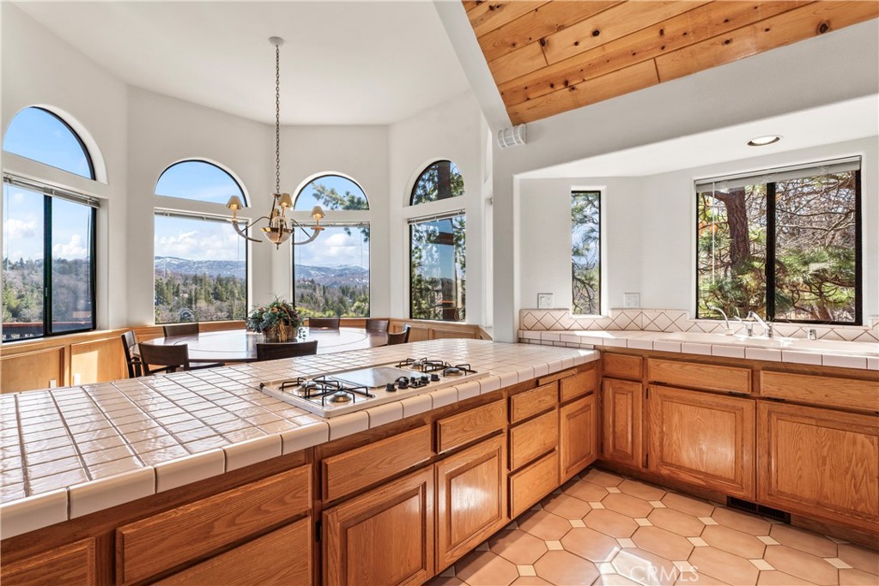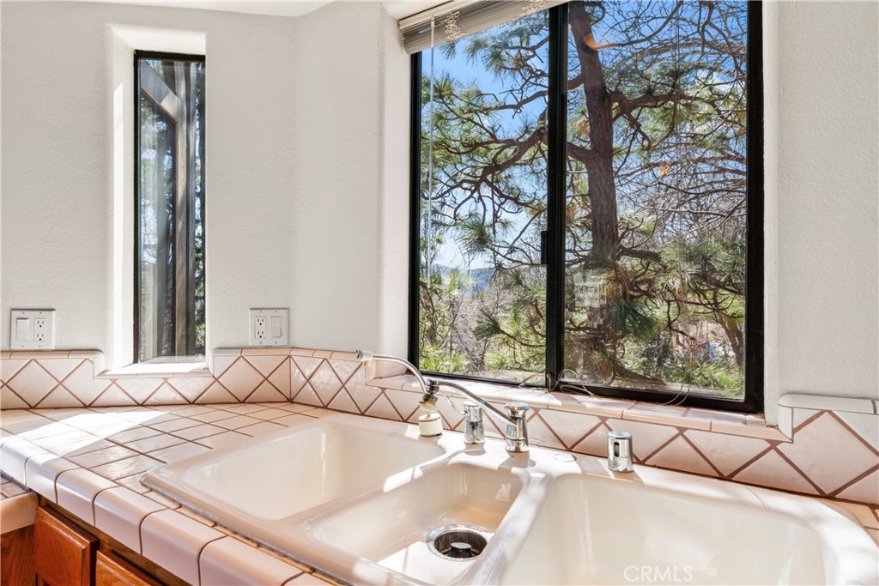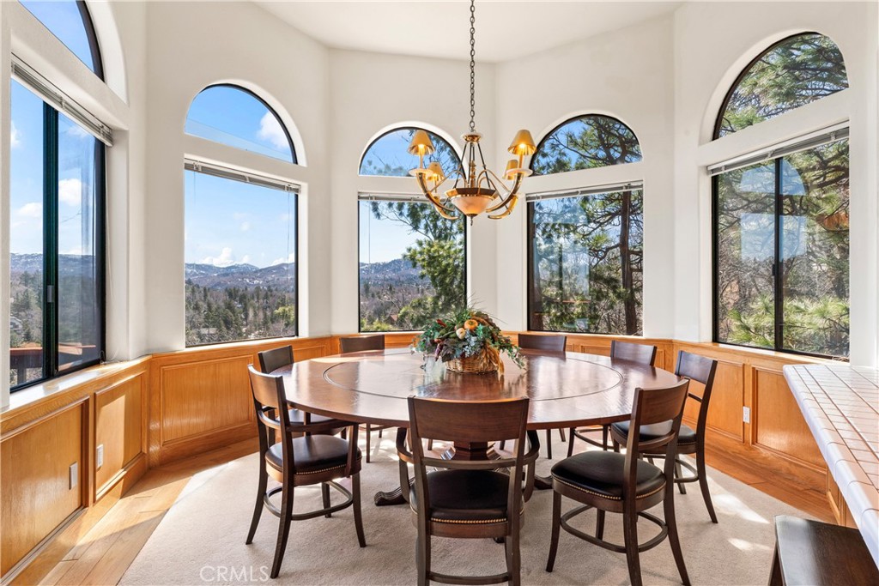28245 Arbon Lane, Lake Arrowhead, CA, US, 92352
28245 Arbon Lane, Lake Arrowhead, CA, US, 92352Basics
- Date added: Added 3週間 ago
- Category: Residential
- Type: SingleFamilyResidence
- Status: Active
- Bedrooms: 3
- Bathrooms: 3
- Floors: 3
- Area: 2811 sq ft
- Lot size: 9820, 9820 sq ft
- Year built: 1989
- View: Hills,Mountains,Panoramic,TreesWoods
- Subdivision Name: Arrowhead Woods (AWHW)
- Zoning: R-1
- County: San Bernardino
- MLS ID: IG25055190
Description
-
Description:
This house awes in so many ways...initially in just the vast amounts of space, no feeling crowded anywhere in this home. Every room is beyond spacious, and on the main floor, a whole side of the house is windows, stitching together amazing panoramic 180+ degree views of distant ridgetops, trees, mountaintops. You feel like you should be seeing the lake...you can't, but you CAN see the 4th of July fireworks from here, away from the crowds. When you go in the front door, you enter to a mezzanine where you can either go up or down. Up takes you to a large landing area that would be a great home office, then into a spacious bedroom suite with bath, light and airy with a sense of privacy. Then back to the main level that IS the heart of the home. The living area is all drama with soaring cathedral wood paneled ceilings, indirect lighting, and a large corner fireplace that defines the living area. To the right is a very open kitchen with more counter area than anyone could need, and cabinetry that matches in size. A great open dining area is in its own 5 sided space with windows on all sides and views to the kitchen and living room plus bath and laundry room. The smallest of the 3 bedroom suites is on the same main floor. It has a wetbar and a slider to its own private deck and could double as a cozy den, office with outside entrance, yet has all of the elements of a bedroom suite with separate bath and closet. A bonus room behind the bedroom suite has tons of possibilities...it could have built in bunkbeds for extra sleeping space, or a spacious home office with a door to the outside...or a great workout space. The grandest of the bedroom suites is on the lower level. It's’ nearly the size of the living room, kitchen and dining room on the main floor. It has a very attractive river rock fireplace and a small living area with 5 sided windows as well as a very spacious tiled bath with both bathtub and separate tile shower, plus ample closet and storage space. This suite has its very own private deck that has stairs down to the ground, in case you wanted a dog run at the bottom. This is a great opportunity to put your own stamp on this large home and make it all about YOU! It's perfect as a multi-generational home or a great short term rental with easy level access on a main road and parking for 2 cars in the oversized garage with utility sink and 2 cars on the driveway.”
Show all description
Location
- Directions: From Hwy 189, Turn left on North Bay Rd, left on Voltaire, right on Arbon to the house.
- Lot Size Acres: 0.2254 acres
Building Details
- Structure Type: House
- Water Source: Public
- Basement: Utility
- Architectural Style: Custom
- Lot Features: GentleSloping,RectangularLot
- Sewer: PublicSewer
- Common Walls: NoCommonWalls
- Construction Materials: Drywall,Frame,WoodSiding
- Fencing: None
- Foundation Details: ConcretePerimeter
- Garage Spaces: 2
- Levels: ThreeOrMore
- Floor covering: Carpet, Tile
Amenities & Features
- Pool Features: None
- Security Features: CarbonMonoxideDetectors,SmokeDetectors
- Patio & Porch Features: Deck,Wood
- Spa Features: None
- Accessibility Features: None
- Parking Total: 2
- Roof: Composition
- Waterfront Features: LakePrivileges
- Utilities: CableAvailable,ElectricityConnected,NaturalGasConnected,PhoneAvailable,SewerConnected,WaterConnected
- Window Features: Blinds,DoublePaneWindows,Screens
- Cooling: None
- Door Features: FrenchDoors,SlidingDoors
- Electric: Standard
- Fireplace Features: LivingRoom,PrimaryBedroom,RaisedHearth
- Heating: Central,ForcedAir
- Interior Features: WetBar,BreakfastBar,CathedralCeilings,CentralVacuum,SeparateFormalDiningRoom,LivingRoomDeckAttached,MultipleStaircases,RecessedLighting,EntranceFoyer,MainLevelPrimary,PrimarySuite,UtilityRoom
- Laundry Features: WasherHookup,ElectricDryerHookup,LaundryRoom
- Appliances: DoubleOven,Dishwasher,GasCooktop,Disposal,GasWaterHeater,Microwave
Nearby Schools
- High School District: Rim of the World
Expenses, Fees & Taxes
- Association Fee: 0
Miscellaneous
- List Office Name: COLDWELL BANKER SKY RIDGE REALTY
- Listing Terms: Cash,CashToNewLoan,Conventional,FHA
- Common Interest: None
- Community Features: DogPark,Fishing,Golf,Hiking,Lake,Mountainous,NearNationalForest,Park,WaterSports,Marina
- Direction Faces: East
- Attribution Contact: 9098557479


