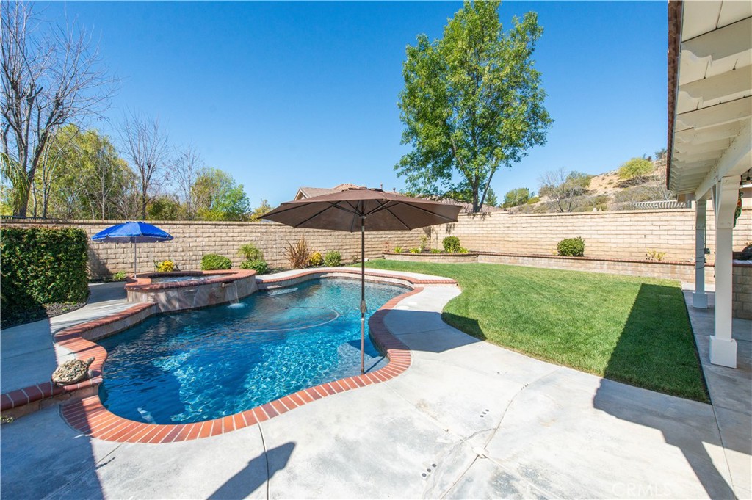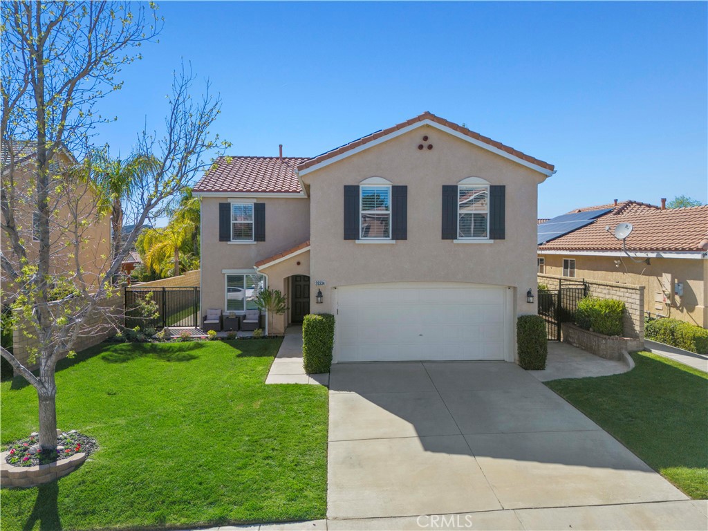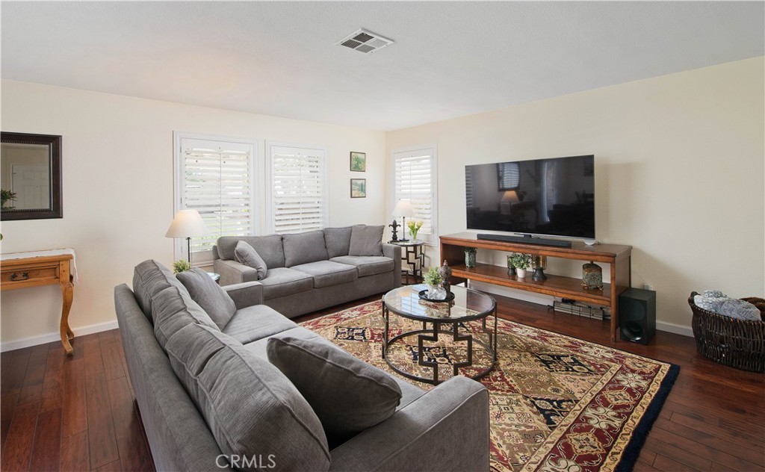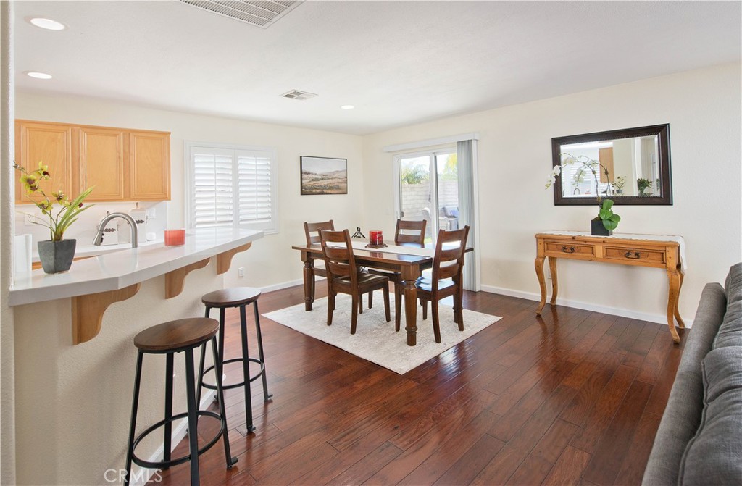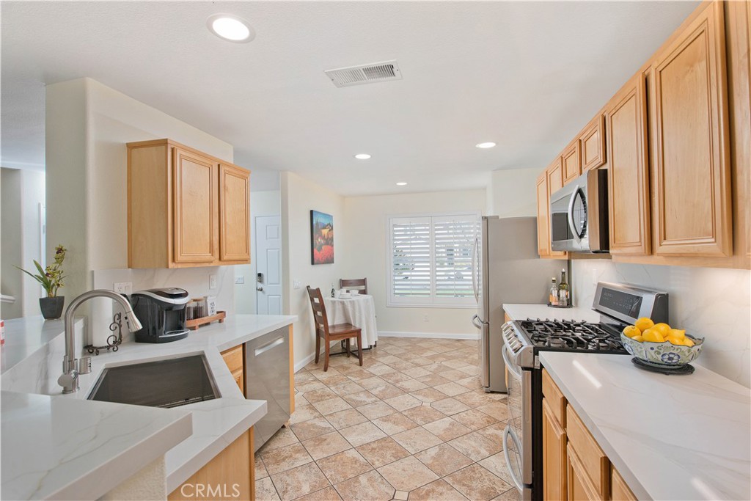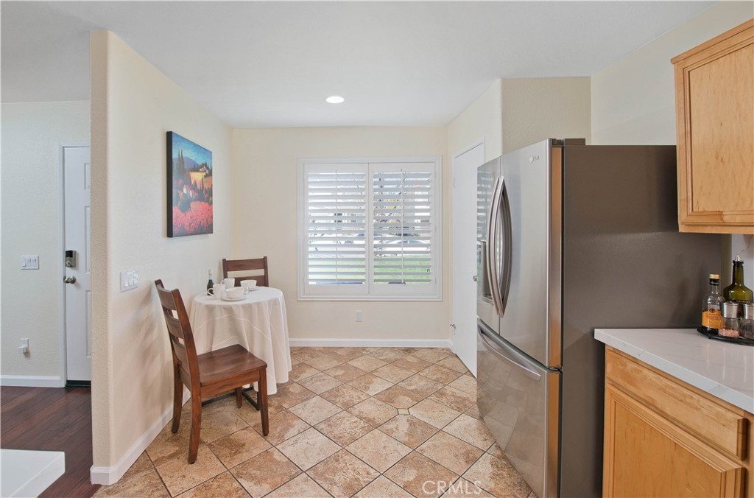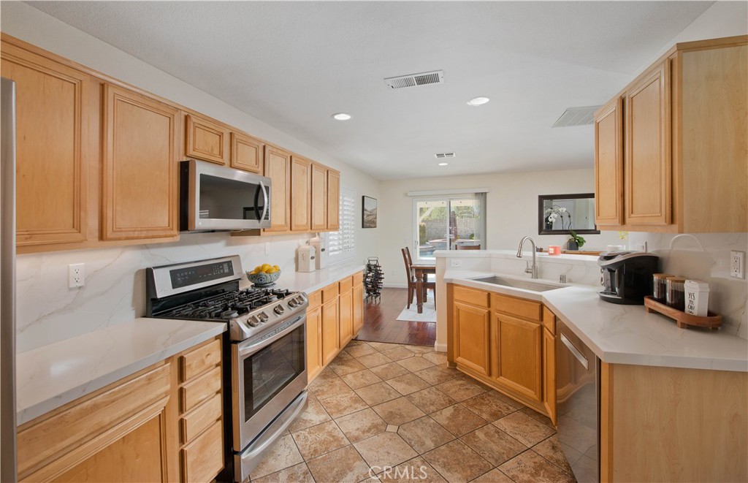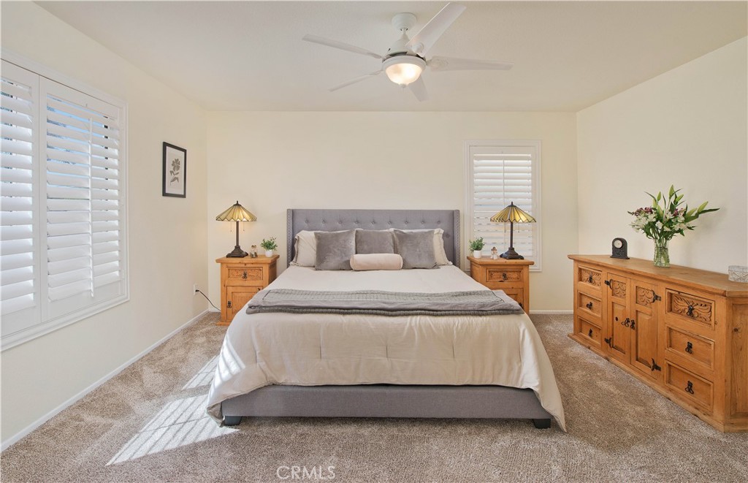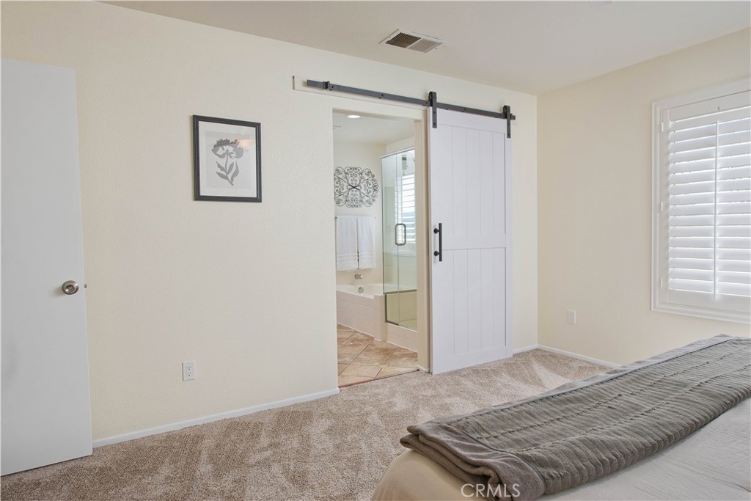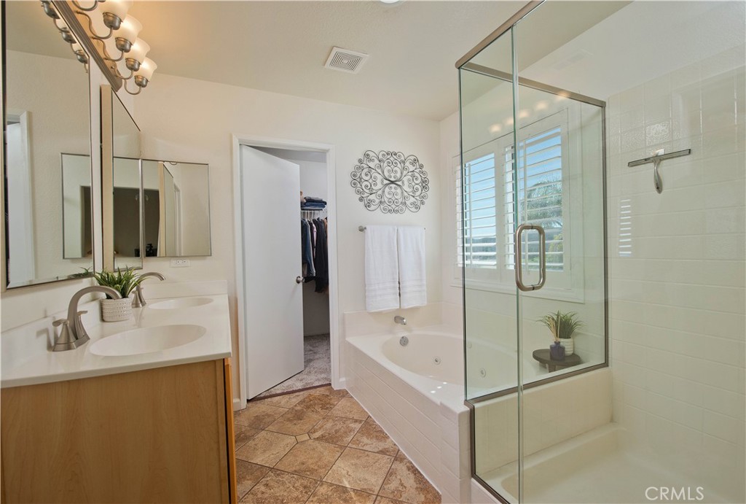28334 Alton Way, Castaic, CA, US, 91384
28334 Alton Way, Castaic, CA, US, 91384Basics
- Date added: Added 1か月 ago
- Category: Residential
- Type: SingleFamilyResidence
- Status: Active
- Bedrooms: 4
- Bathrooms: 3
- Floors: 2, 2
- Area: 2247 sq ft
- Lot size: 6770, 6770 sq ft
- Year built: 2003
- Property Condition: UpdatedRemodeled
- View: None
- Subdivision Name: Cambridge Collection (CAMBC)
- Zoning: LCA22*
- County: Los Angeles
- MLS ID: SR25052641
Description
-
Description:
Welcome to this beautiful updated home in the desirable Hasley Hills community of Castaic, California. Featuring 4 bedrooms, 3 bathrooms, engineered hardwood floors, brand-new carpet upstairs, and recessed lighting, this home offers both style and comfort. The kitchen is equipped with quartz countertops and a new single-basin stainless steel sink. Upstairs, you'll find 4 spacious bedrooms, including a primary suite with a walk-in closet, a new semi-frameless glass shower enclosure, a double-sink vanity, and a jetted tub for ultimate relaxation. Enjoy energy efficiency with a 28-panel solar system that covers all electricity needs, including the pool. The entertainer’s backyard includes a covered patio and a newly replastered pool (2024) with a new filter and heater (2023), plus a generously sized grassy area. The front yard boasts impressive curb appeal and reflects the pride of ownership. Conveniently located near award-winning schools, fine dining, retail and grocery shopping, and with easy access to the 5 Freeway, this home offers the perfect combination of luxury, comfort, and convenience. Don't miss out on this fantastic opportunity—schedule a private tour today!
Show all description
Location
- Directions: Heading North on the 5 freeway, Exit Hasley Canyon Rd. make a right on Cambridge Ave. and a left on Alton Way
- Lot Size Acres: 0.1554 acres
Building Details
Amenities & Features
- Pool Features: None
- Parking Features: Driveway,Garage
- Patio & Porch Features: FrontPorch
- Spa Features: None
- Parking Total: 2
- Association Amenities: MaintenanceGrounds
- Cooling: CentralAir
- Exterior Features: RainGutters
- Fireplace Features: None
- Heating: Central
- Interior Features: SeparateFormalDiningRoom,EatInKitchen,AllBedroomsUp
- Laundry Features: LaundryRoom
- Appliances: Dishwasher,GasCooktop,Microwave
Nearby Schools
- High School District: See Remarks
Expenses, Fees & Taxes
- Association Fee: $99
Miscellaneous
- Association Fee Frequency: Monthly
- List Office Name: NextHome Real Estate Rockstars
- Listing Terms: Cash,CashToNewLoan,Conventional,FHA,Submit,VaLoan
- Common Interest: None
- Community Features: StreetLights,Sidewalks
- Inclusions: Negotiable
- Attribution Contact: 661-313-6766

