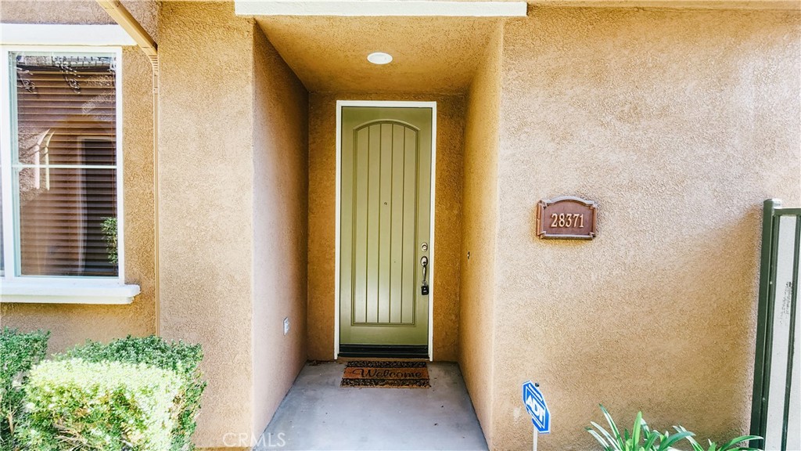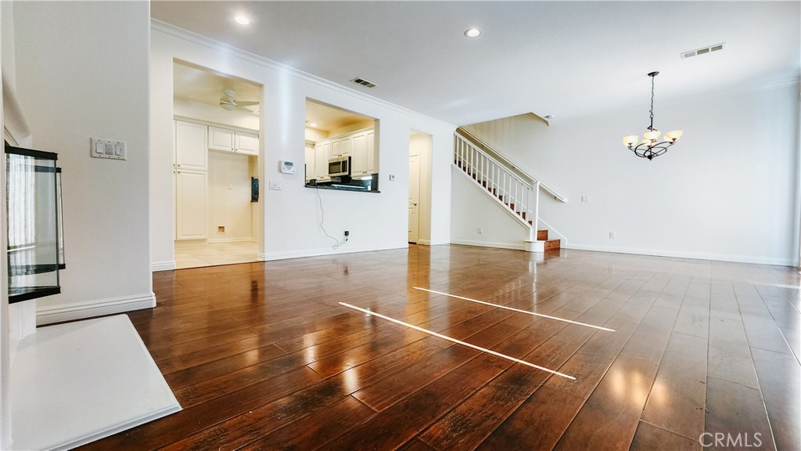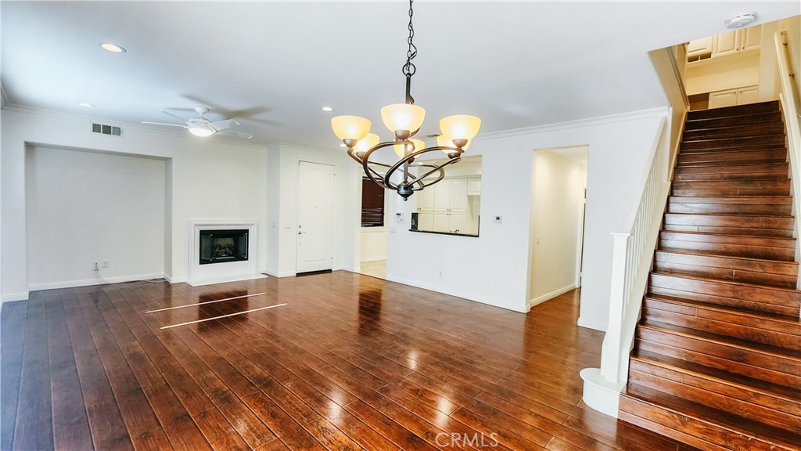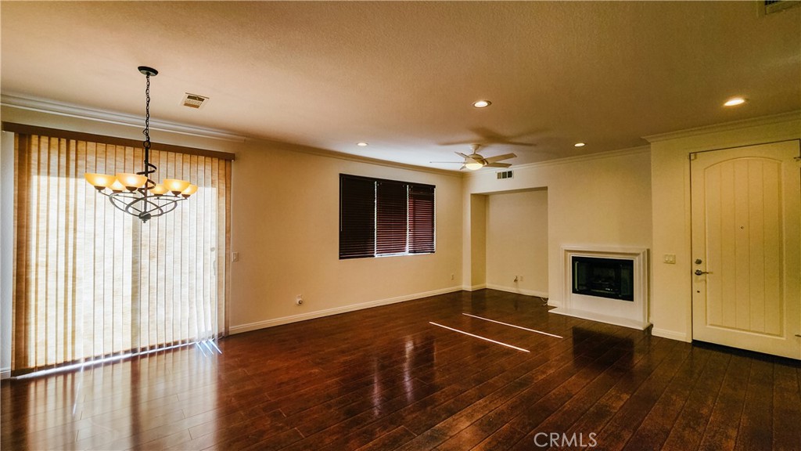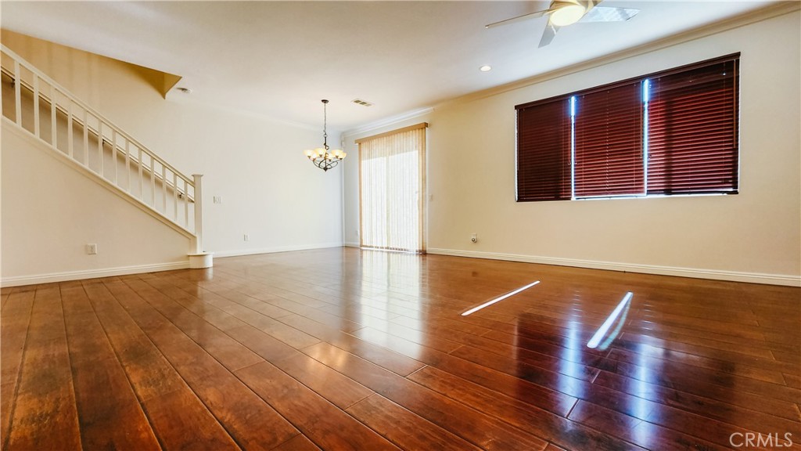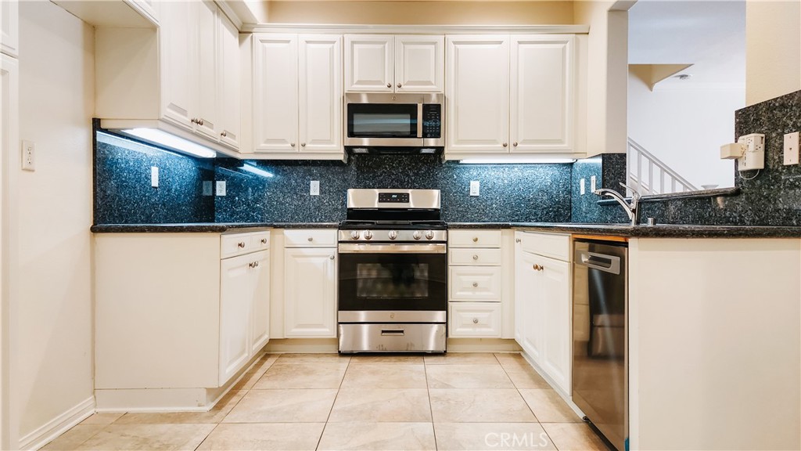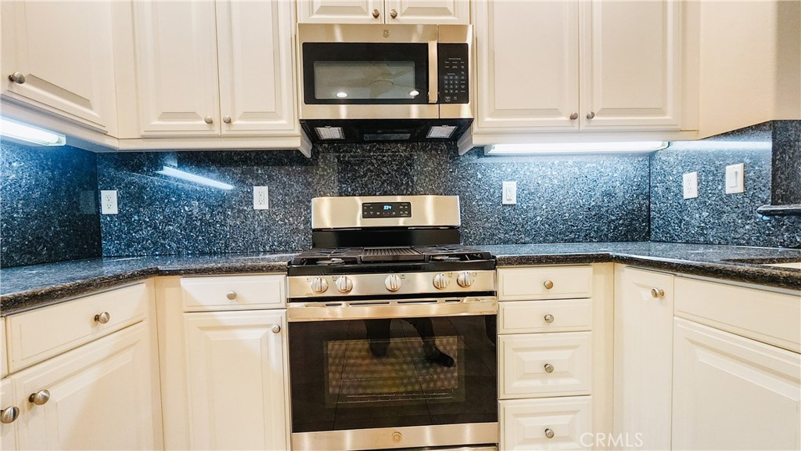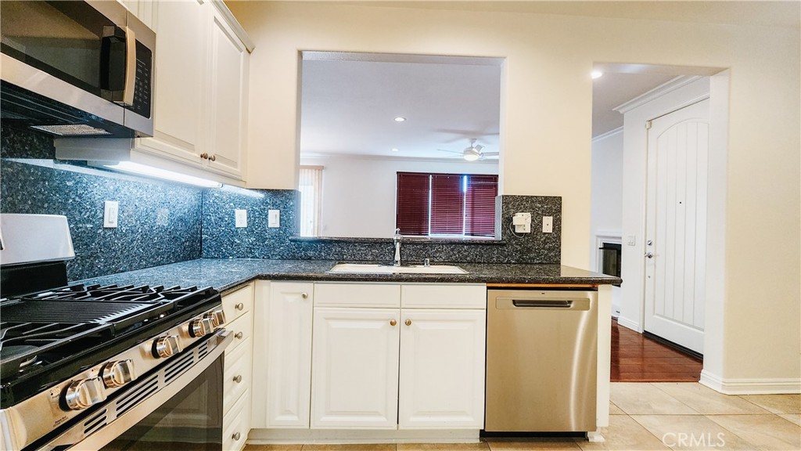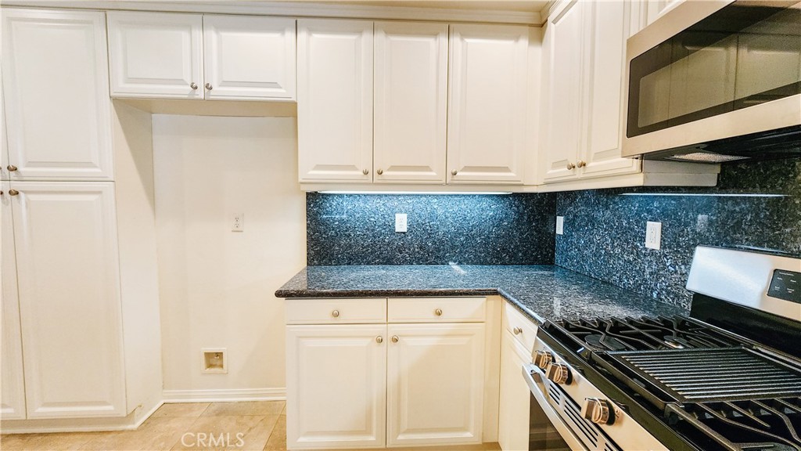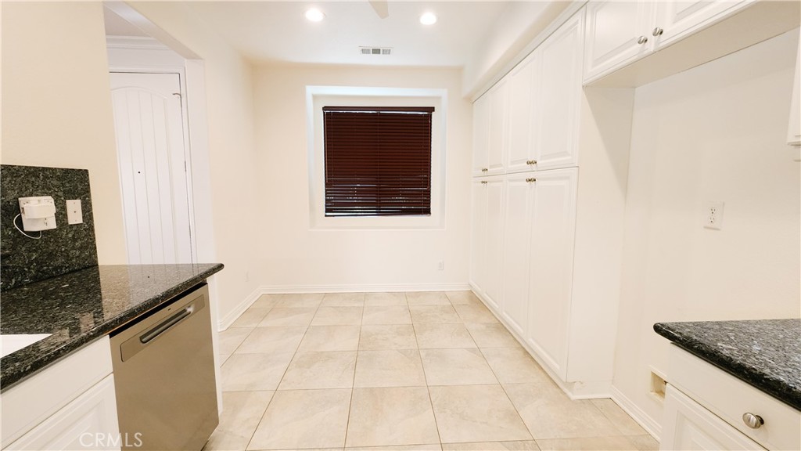28371 Mirabelle Lane, Saugus, CA, US, 91350
28371 Mirabelle Lane, Saugus, CA, US, 91350Basics
- Date added: Added 1か月 ago
- Category: Residential
- Type: Townhouse
- Status: Active
- Bedrooms: 3
- Bathrooms: 3
- Half baths: 1
- Floors: 1, 2
- Area: 1710 sq ft
- Lot size: 73081, 73081 sq ft
- Year built: 2006
- Property Condition: Turnkey
- View: Courtyard
- Subdivision Name: Mariposa (MARIP)
- Zoning: LCA21*
- County: Los Angeles
- MLS ID: PV25024537
Description
-
Description:
Gorgeous 3 bed/3 baths condo in Plum Canyon! Enter into this turn key condo and you will immediately notice the pride of ownership. Brand new modern alarm system. Beautiful floors throughout the downstairs with a living/dining room with fireplace, built in TV cabinet, plantation shutters. The kitchen has recently been updated.Newly painted garage with brand new water heater. The downstairs also includes a half bath, laundry room and direct access to the garage. Lanscaped fully fence backyard/ patio included As you make your way up to the second floor be ready for the recently updated rooms the closet features built in shelves and hanging racks for all your clothes! The HOA includes a playground right next door as well as a pool and spa. Don't forget you are just 2 minutes from the new Skyline plaza which features some of the best restaurants in town and new developments near by. Pet friendly HOA.Pet friendly up to 2 pets.
Show all description
Location
- Directions: Take 14 to Plum Canyon Rd and take a left on Skyridge Ranch
- Lot Size Acres: 1.6777 acres
Building Details
- Structure Type: MultiFamily
- Water Source: Public
- Architectural Style: Spanish
- Sewer: PublicSewer
- Common Walls: OneCommonWall
- Fencing: Block
- Garage Spaces: 2
- Levels: One
Amenities & Features
- Pool Features: Community,Association
- Parking Features: Garage
- Security Features: Prewired
- Patio & Porch Features: Patio
- Spa Features: Community
- Parking Total: 4
- Roof: SpanishTile
- Association Amenities: Pool,SpaHotTub,Trash,Water
- Cooling: CentralAir
- Door Features: SlidingDoors
- Fireplace Features: LivingRoom
- Heating: Central
- Interior Features: CeilingFans,HighCeilings,AllBedroomsUp
- Laundry Features: Inside
- Appliances: Dishwasher,GasCooktop,GasOven
Nearby Schools
- High School District: William S. Hart Union
Expenses, Fees & Taxes
- Association Fee: $311
Miscellaneous
- Association Fee Frequency: Monthly
- List Office Name: Simonetti & Associates
- Listing Terms: Conventional
- Common Interest: Condominium
- Community Features: StormDrains,StreetLights,Suburban,Pool
- Virtual Tour URL Branded: https://www.tourfactory.com/3189357
- Attribution Contact: 310-621-5155

