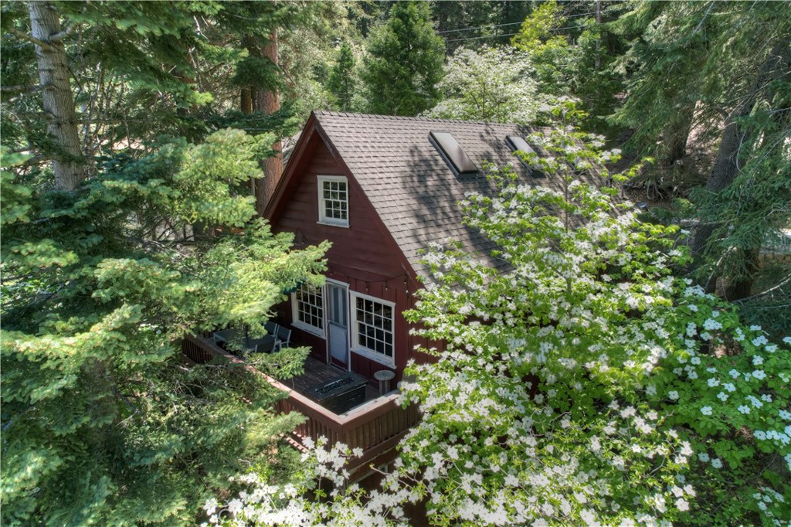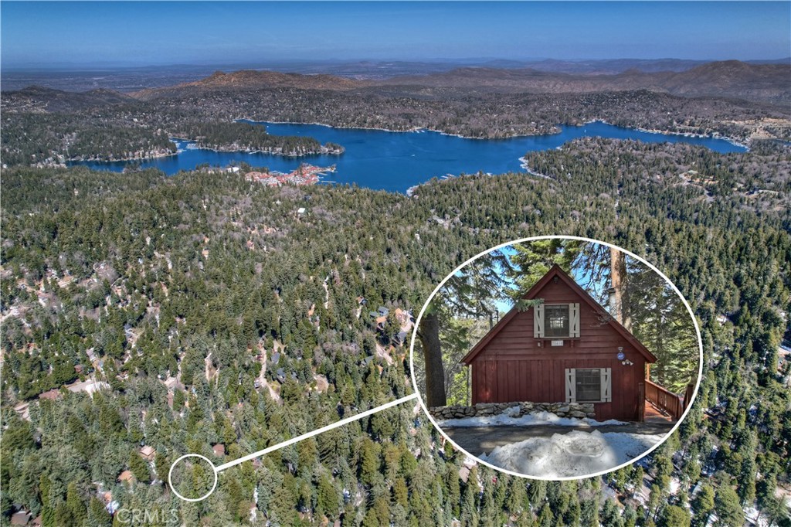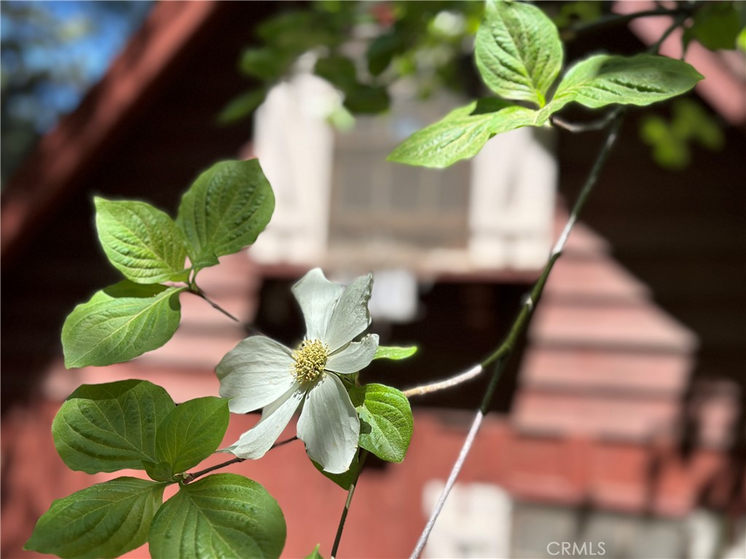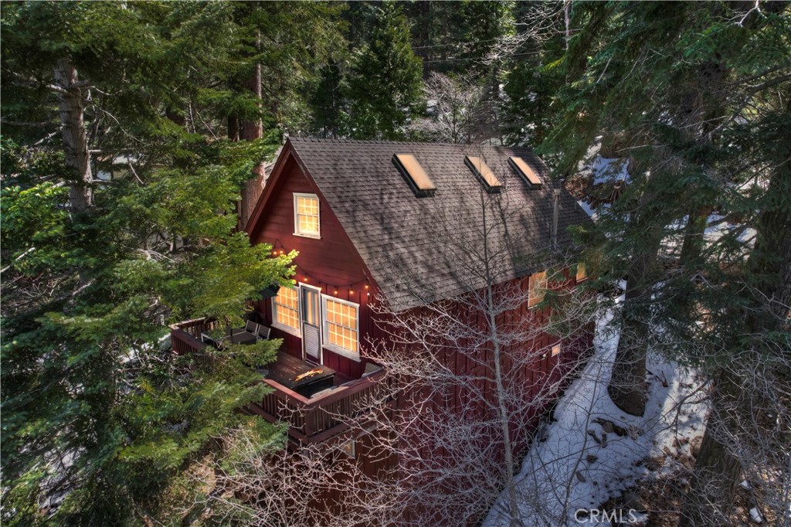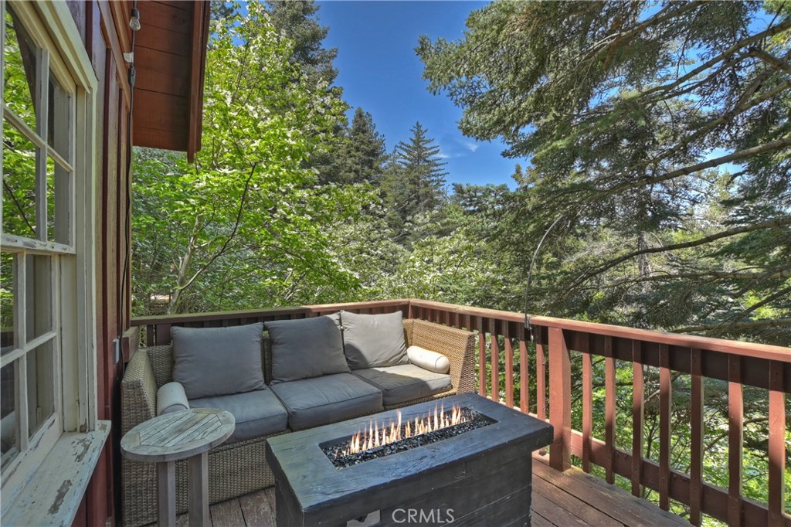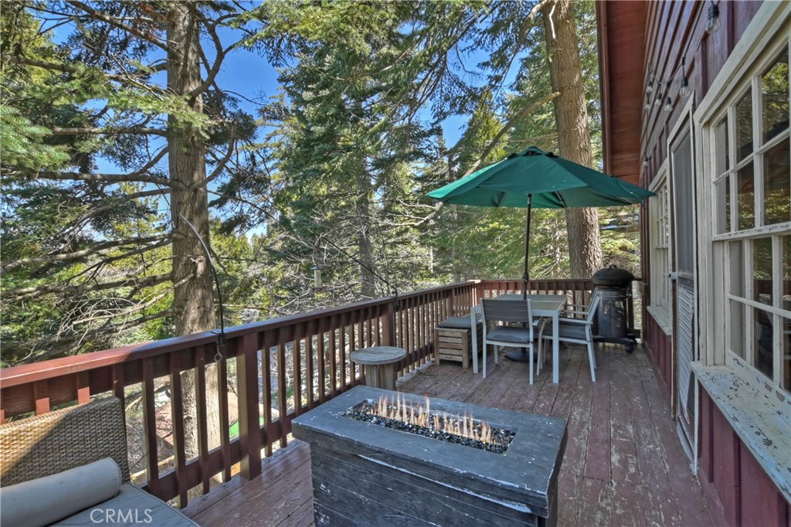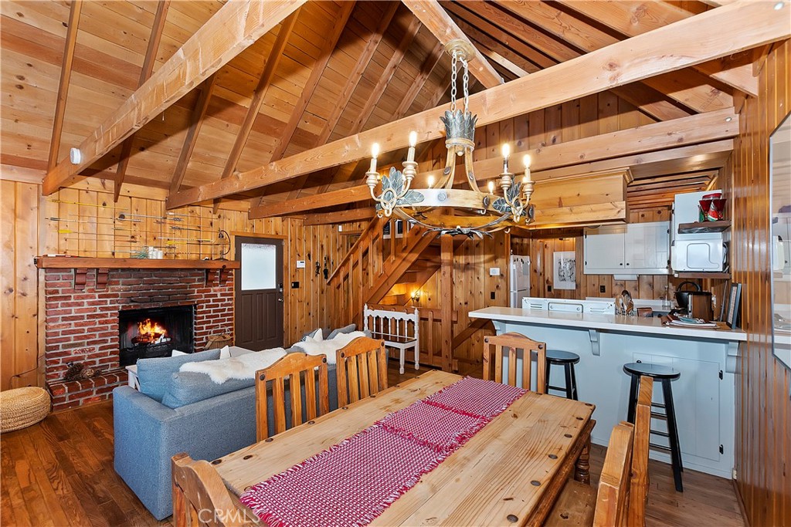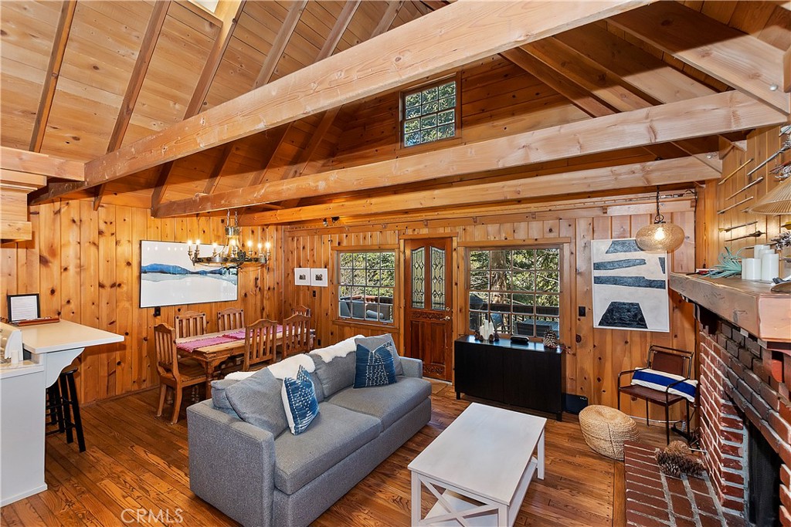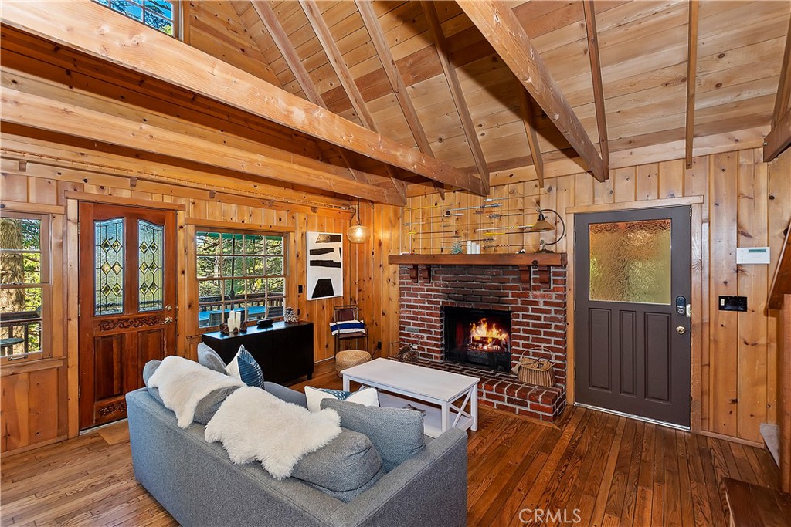28410 Larchmont Lane, Lake Arrowhead, CA, US, 92352
28410 Larchmont Lane, Lake Arrowhead, CA, US, 92352Basics
- Date added: Added 2か月 ago
- Category: Residential
- Type: SingleFamilyResidence
- Status: Active
- Bedrooms: 3
- Bathrooms: 2
- Half baths: 0
- Floors: 3
- Area: 1184 sq ft
- Lot size: 3700, 3700 sq ft
- Year built: 1979
- Property Condition: Turnkey
- View: Mountains,TreesWoods
- Subdivision Name: Arrowhead Villas (AWHV)
- County: San Bernardino
- MLS ID: EV24072942
Description
-
Description:
New Price! Motivated Seller! A Gorgeous Rustic Cabin Nestled in the Whimsical Dogwood Trees. The Living Room enjoys a Charming Mountain Atmosphere with Vaulted Beamed Ceilings, Skylights, a Lovely Fireplace and Opens to the Dining Area and Kitchen with Updated Appliances. Pristine Knotty Pine Paneling is featured throughout the Home which enjoys Rich Wood and Wonderful Beams - a True Lodge Experience. The Floorplan is Easy with a Main Level Bedroom plus Full Bath. Upstairs is a Fantastic Loft Bedroom with Skylights and Beamed Ceilings. The Lower Level is a Spacious 3rd Bedroom - Bunk Room/Suite with New Bathroom. The Living Room Deck is Wonderfully Private and Immersed in Nature - the Perfect Place to Forest Bathe and Let Your Stress Melt Away. This Retreat is Easy - Offered Furnished - with Great Parking and just a few steps to the Front Door. Lake Rights Lot Available for a Great Price, Just Ask! Close access to Hwy 18 and just a few minutes away from Shopping and Dining at Lake Arrowhead Village, Cedar Glen Village or Sky Forest and Sky Park at Santa's Village! Lake Arrowhead Villas is a Quaint Mountain Neighborhood which Enjoys All 4 Seasons - situated within 2 hours of most Southern California Cities and Suburbs. Come Enjoy a Breath of Fresh Air - this Sweet Mountain Retreat is Waiting just for You! This Mountain Community Offers So Many Experiences to Share! Start Your Mountain Adventure Today!
Show all description
Location
- Directions: Hwy 18 or Hwy 173 to Arrowhead Villa Road, turn on Larchmont
- Lot Size Acres: 0.0849 acres
Building Details
- Structure Type: House
- Water Source: Private
- Lot Features: Trees
- Open Parking Spaces: 2
- Sewer: PublicSewer
- Common Walls: NoCommonWalls
- Garage Spaces: 0
- Levels: ThreeOrMore
Amenities & Features
- Pool Features: None
- Parking Features: Driveway
- Patio & Porch Features: Deck
- Spa Features: None
- Accessibility Features: None
- Parking Total: 2
- Roof: Composition
- Utilities: CableAvailable,ElectricityConnected,NaturalGasConnected,PhoneAvailable,SewerConnected,WaterConnected
- Cooling: None
- Fireplace Features: Gas,LivingRoom
- Heating: Central,ForcedAir,NaturalGas
- Interior Features: BeamedCeilings,Furnished,LivingRoomDeckAttached,OpenFloorplan,SeeRemarks,Loft,MainLevelPrimary
- Laundry Features: LaundryRoom
- Appliances: Dishwasher,Disposal,GasOven,GasRange,Refrigerator
Nearby Schools
- High School District: Rim of the World
Expenses, Fees & Taxes
- Association Fee: 0
Miscellaneous
- List Office Name: WINDERMERE REAL ESTATE
- Listing Terms: Cash,CashToNewLoan,Conventional,FHA,Submit
- Common Interest: None
- Community Features: DogPark,Hiking,Lake,NearNationalForest,Park
- Attribution Contact: 909-499-9312

