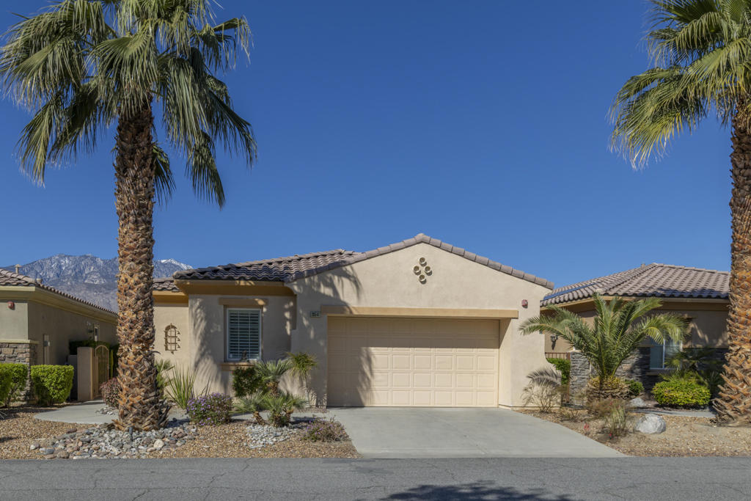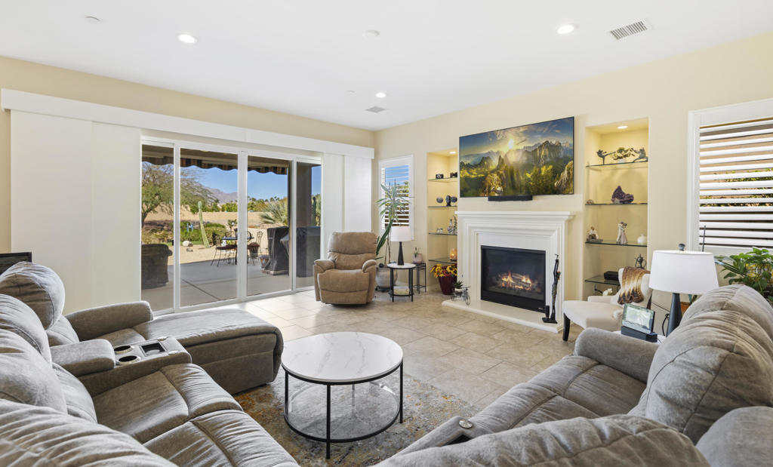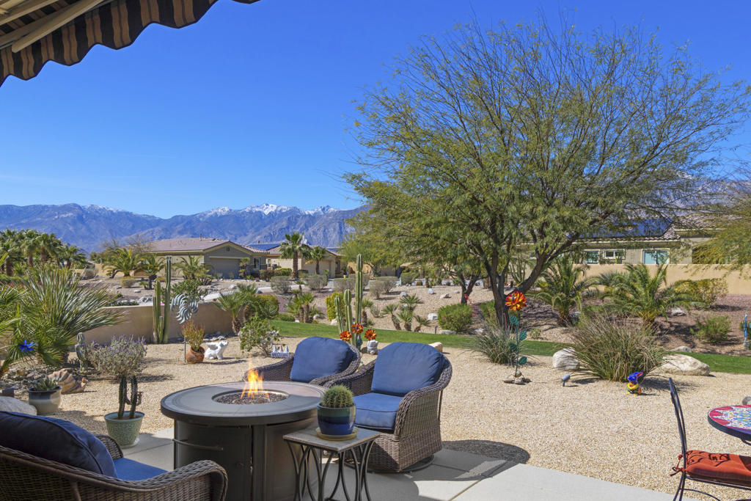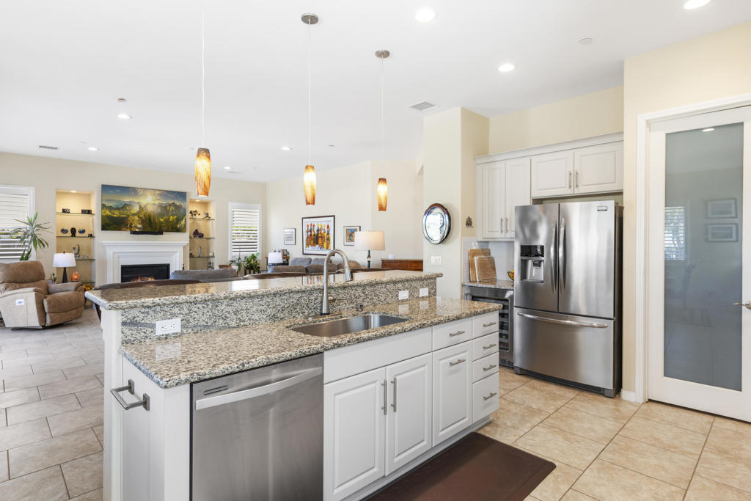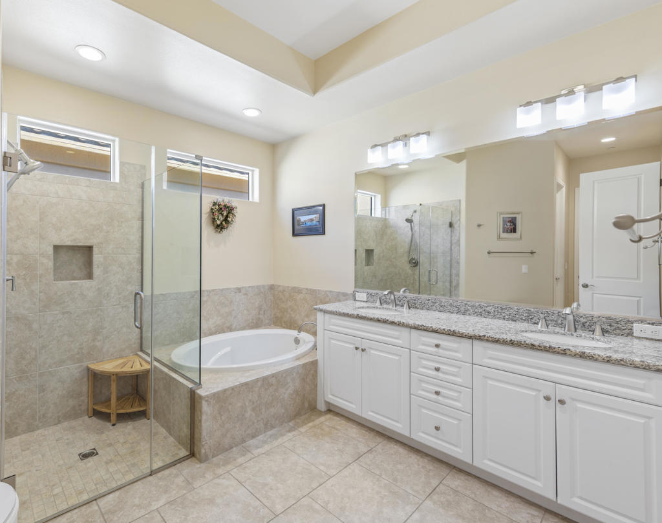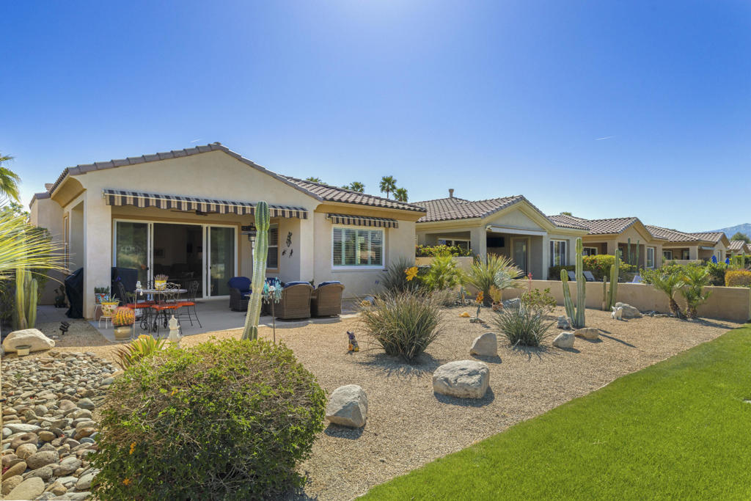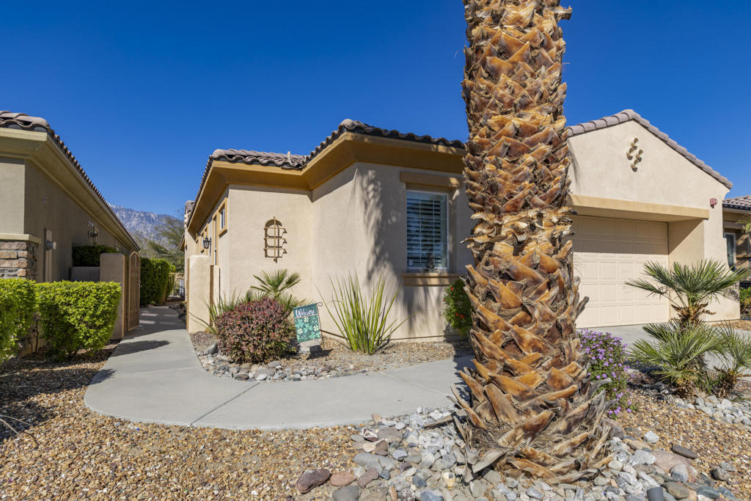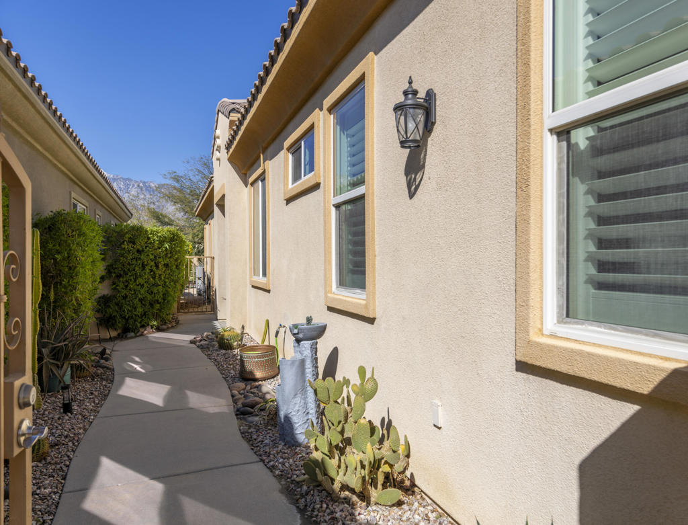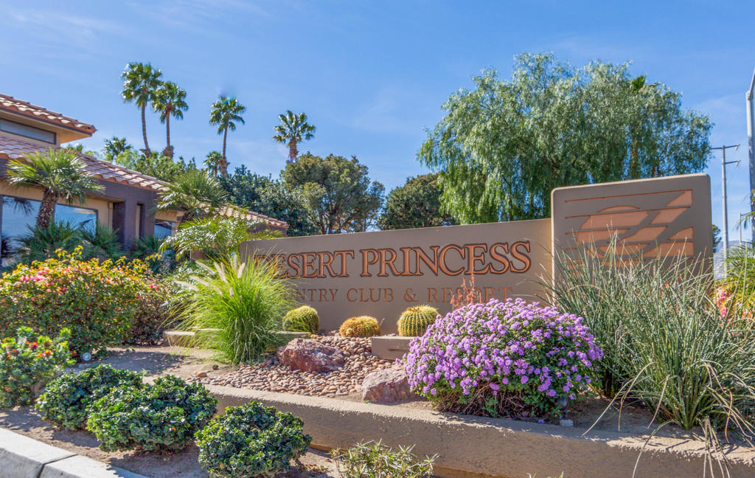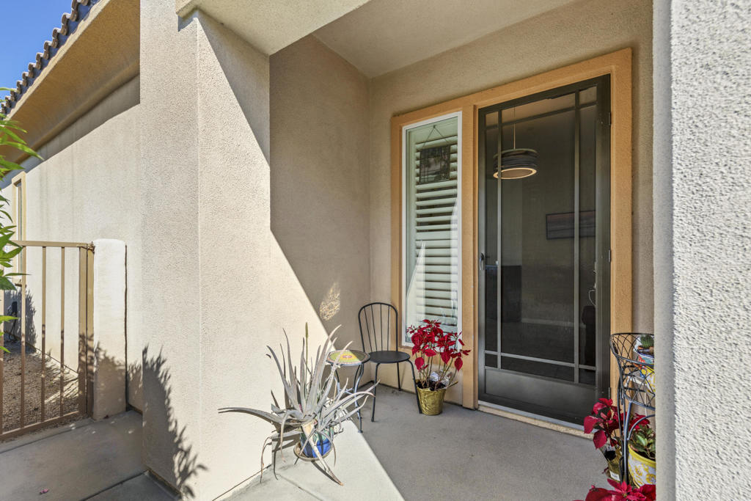28541 W Natoma Drive, Cathedral City, CA, US, 92234
28541 W Natoma Drive, Cathedral City, CA, US, 92234Basics
- Date added: Added 1か月 ago
- Category: Residential
- Type: SingleFamilyResidence
- Status: Active
- Bedrooms: 3
- Bathrooms: 4
- Half baths: 0
- Floors: 1, 1
- Area: 2101 sq ft
- Lot size: 5663, 5663 sq ft
- Year built: 2015
- Property Condition: UpdatedRemodeled
- View: Mountains
- Subdivision Name: Desert Princess
- County: Riverside
- MLS ID: 219126888DA
Description
-
Description:
YOU OWN THE LAND + YOU OWN THE SOLAR + YOU OWN MINI-SPLIT DUCTLESS A/C & INSULATION FOR GARAGE!!! Solar with over $200 in energy credits no electric bills. YOU ALSO OWN the WHOLE HOUSE WATER PURIFIER/SOFTENER and WHOLE HOUSE AIR SYSTEM [which eliminates dust, odors and bacteria]. Attic cooling fan; Smart Wi-Fi Garage door opener; Smart Wi-Fi Nest Thermostat; Updates kitchen cabinets with soft closures; BOSCH appliances; 48-bottle wine fridge; RING Video doorbell and security system. All tile flooring. TANKLESS WATER HEATER and TWO PATIO AWNINGS!! The Desert Princess is minutes to an International Airport; close to venues for entertaining; hockey arena; world tennis events; polo field; international film festival and includes a 27-hole PGA rated golf course; tennis and Pickleball courts; Fitness Center; COUNTRY CLUB with an excellent chef.
Show all description
Location
- Directions: Entering Main Gate on Vista Chino, take a RIGHT at the first stop sign {North Natoma} which wraps around to become West Natoma. Property will be on your RIGHT shortly. Cross Street: Desert Princess Dr..
- Lot Size Acres: 0.13 acres
Building Details
- Architectural Style: Traditional
- Lot Features: Landscaped,Level,PlannedUnitDevelopment,Paved,SprinklerSystem
- Open Parking Spaces: 0
- Construction Materials: Stucco
- Fencing: StuccoWall
- Foundation Details: Slab
- Garage Spaces: 2
- Levels: One
- Floor covering: Tile
Amenities & Features
- Parking Features: Driveway,Garage,GarageDoorOpener
- Security Features: GatedCommunity,TwentyFourHourSecurity
- Patio & Porch Features: Covered
- Parking Total: 2
- Roof: Tile
- Association Amenities: Clubhouse,SportCourt,FitnessCenter,GolfCourse,MaintenanceGrounds,LakeOrPond,Management,PetRestrictions,Security,TennisCourts,CableTv
- Utilities: CableAvailable
- Window Features: Blinds,Shutters
- Cooling: CentralAir
- Door Features: SlidingDoors
- Fireplace Features: Gas,LivingRoom
- Heating: Central,NaturalGas
- Interior Features: SeparateFormalDiningRoom,HighCeilings,MainLevelPrimary
- Laundry Features: LaundryRoom
- Appliances: Dishwasher,GasCooktop,Disposal,GasOven,Refrigerator,TanklessWaterHeater
Nearby Schools
- High School District: Palm Springs Unified
Expenses, Fees & Taxes
- Association Fee: $954
Miscellaneous
- Association Fee Frequency: Monthly
- List Office Name: John Kouri Real Estate
- Listing Terms: Cash,CashToNewLoan
- Community Features: Gated
- Exclusions: Two light fixtures [Dining room and entry].
- Inclusions: Solar system; air purification system; garage A/C.

