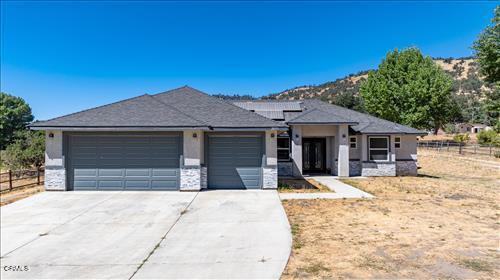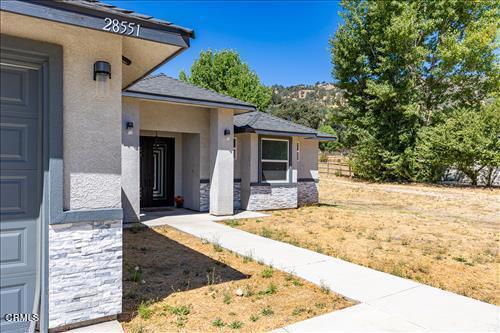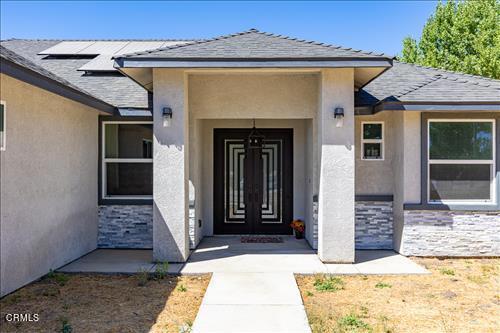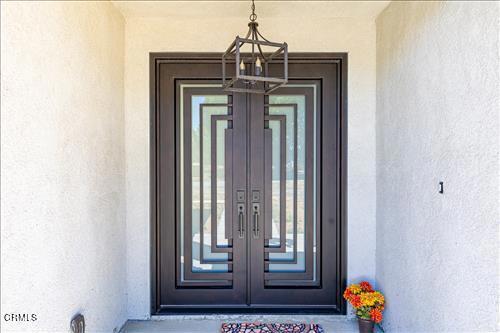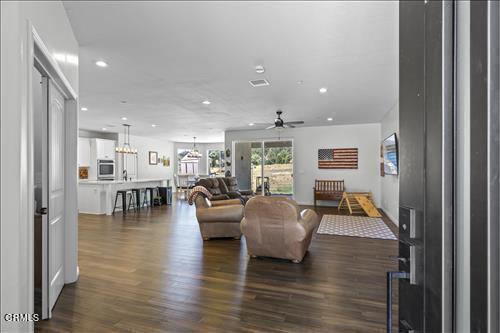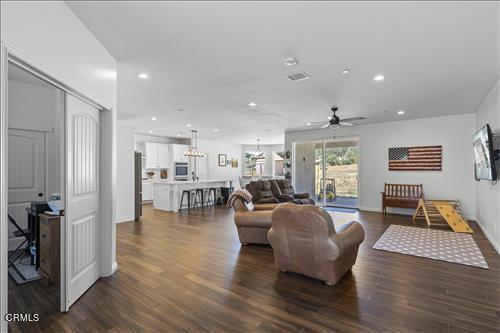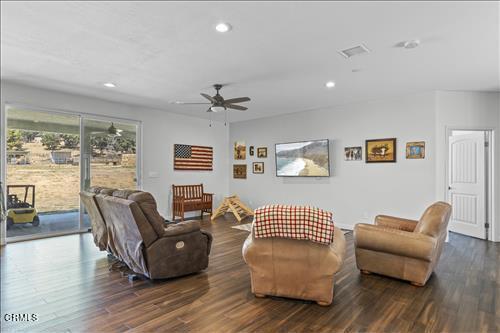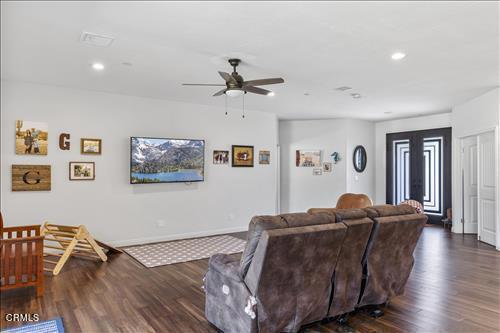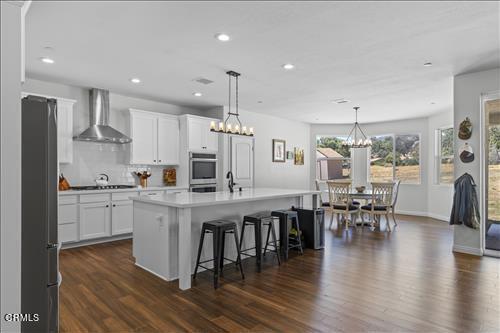28551 Bear Valley Road, Tehachapi, CA, US, 93561
28551 Bear Valley Road, Tehachapi, CA, US, 93561Basics
- Date added: Added 3 days ago
- Category: Residential
- Type: SingleFamilyResidence
- Status: Active
- Bedrooms: 4
- Bathrooms: 2
- Half baths: 0
- Floors: 1
- Area: 2348 sq ft
- Lot size: 54014.4, 1.24 sq ft
- Year built: 2021
- View: None
- County: Kern
- MLS ID: V1-25825
Description
-
Description:
Refined Country Living - Experience the perfect blend of modern comfort and rural charm in this must-see Bear Valley Springs horse property. This 2,348 SF residence boasts an impressive open-concept layout, accentuated by bamboo flooring and elevated ceilings that create a spacious and airy feel. The living room is the perfect gathering spot with a slider that opens to the serene back patio ideal for indoor-outdoor living. The custom bright kitchen is a chef's delight, equipped with double ovens, ample quartz countertops, custom cabinetry, and a pantry. The large island, complete with an eat-at bar and farmhouse sink, offers both functionality and style for effortless entertaining. The desirable 4BD/2BA split-wing floor plan ensures privacy, with the master suite as a true retreat. Enjoy a luxurious en-suite bathroom with walk-in closet, dual vanities, a spacious tiled shower, and a freestanding tub for ultimate relaxation. The property is a dream for horse enthusiasts with shelters in place and ample space for RV and trailer parking. Additional perks include over-sized indoor laundry, 3-car garage, owned solar and beautiful custom finishes throughout. Come check out this amazing property and see why it's not just a home, it's a lifestyle!
Show all description
Location
- Directions: From the Bear Valley gate, continue on Bear Valley Road. Property is on the right just past Willow Pass.
- Lot Size Acres: 1.24 acres
Building Details
Amenities & Features
- Pool Features: None,Association
- Parking Features: Driveway,Garage,GarageDoorOpener
- Security Features: GatedCommunity
- Patio & Porch Features: Covered
- Spa Features: None
- Parking Total: 3
- Roof: Composition
- Association Amenities: BilliardRoom,CallForRules,Clubhouse,ControlledAccess,SportCourt,Dock,FitnessCenter,FirePit,GolfCourse,GameRoom,HorseTrails,MeetingRoom,MeetingBanquetPartyRoom,OutdoorCookingArea,OtherCourts,Barbecue,PicnicArea,PaddleTennis,Playground,Pickleball,Pool
- Utilities: ElectricityConnected,Propane,WaterConnected
- Cooling: CentralAir
- Fireplace Features: None
- Heating: Central,ForcedAir
- Horse Amenities: RidingTrail
- Interior Features: CeilingFans,HighCeilings,OpenFloorplan,Pantry,QuartzCounters,SeeRemarks,MainLevelPrimary,PrimarySuite,WalkInClosets
- Laundry Features: LaundryRoom
- Appliances: DoubleOven,Dishwasher,GasRange,Microwave,TanklessWaterHeater
Nearby Schools
- Middle Or Junior School: Other
- Elementary School: Other
- High School: Other
Expenses, Fees & Taxes
- Association Fee: $2,052
Miscellaneous
- Association Fee Frequency: Annually
- List Office Name: Platinum Realty Group
- Listing Terms: Cash,Conventional,VaLoan
- Common Interest: PlannedDevelopment
- Community Features: Biking,DogPark,Fishing,Golf,Hiking,HorseTrails,Stables,Lake,Mountainous,Park,Rural,Gated

