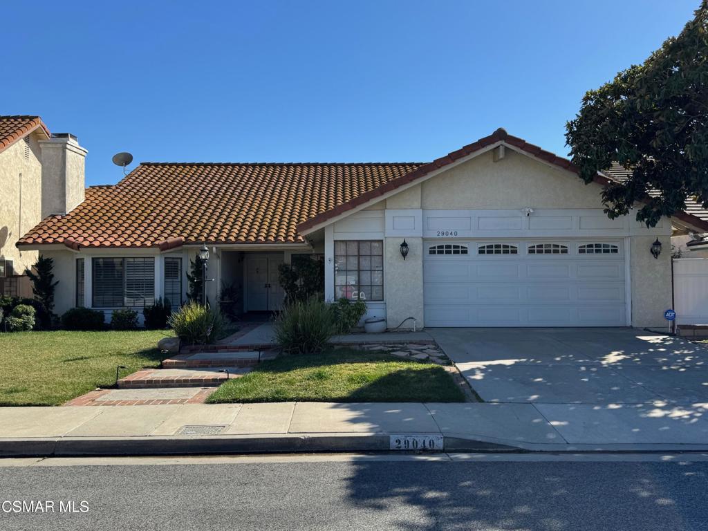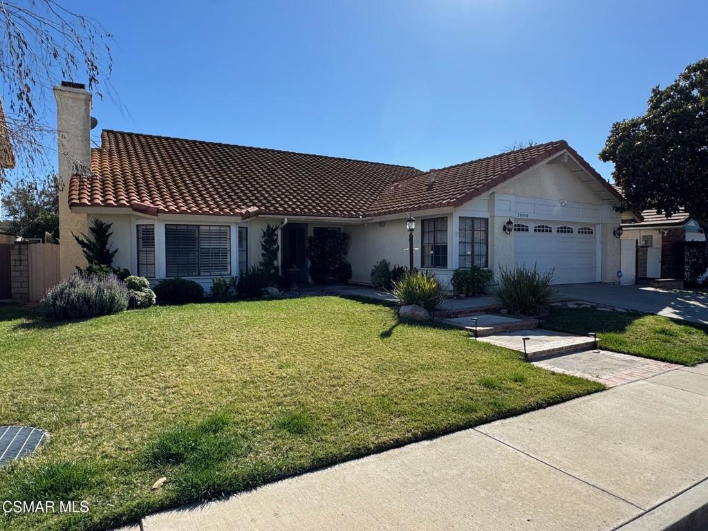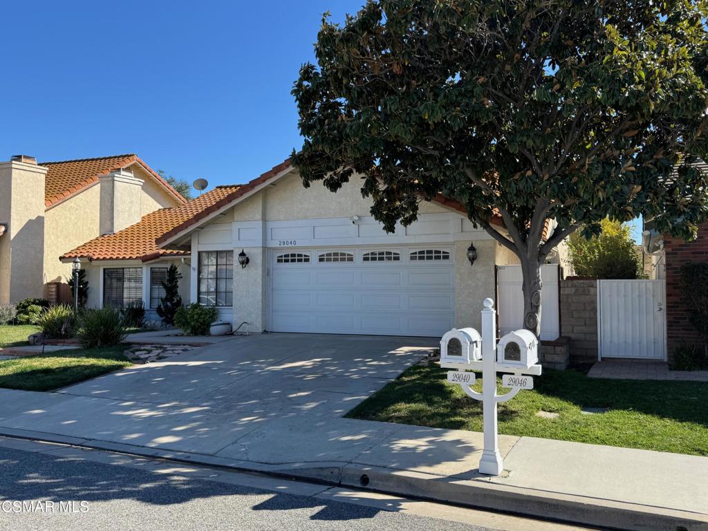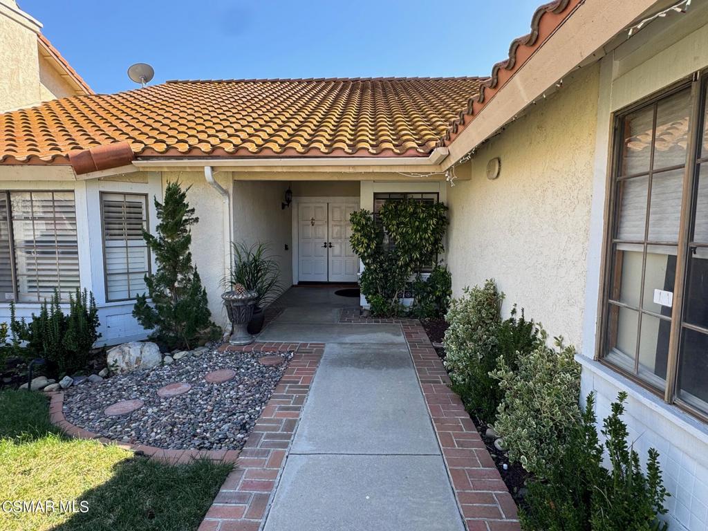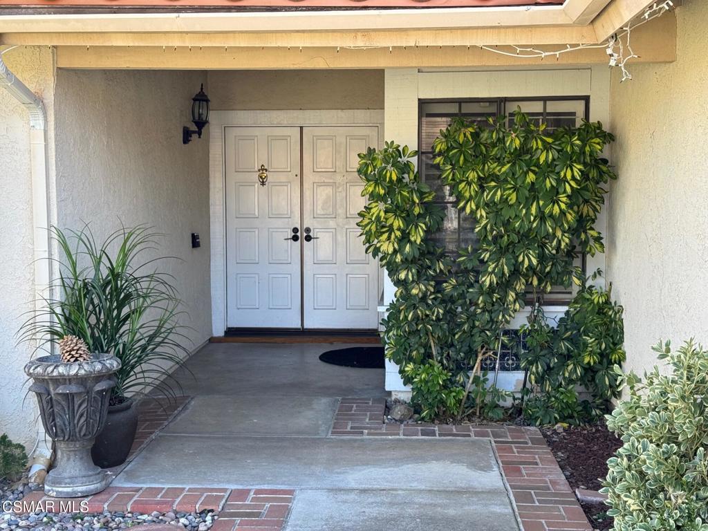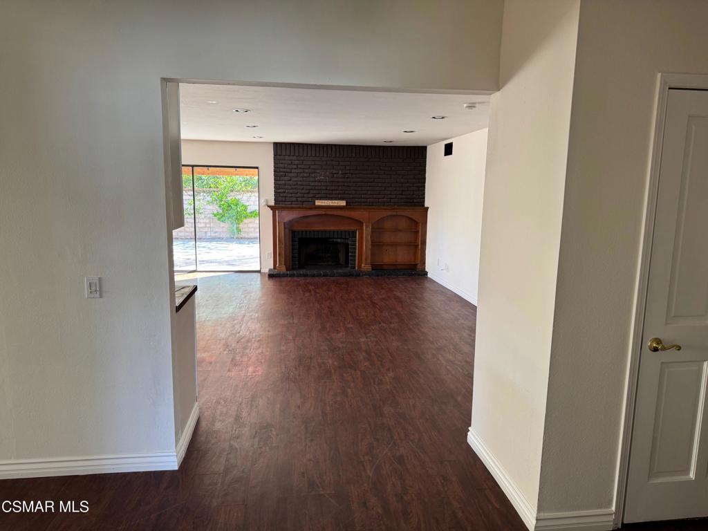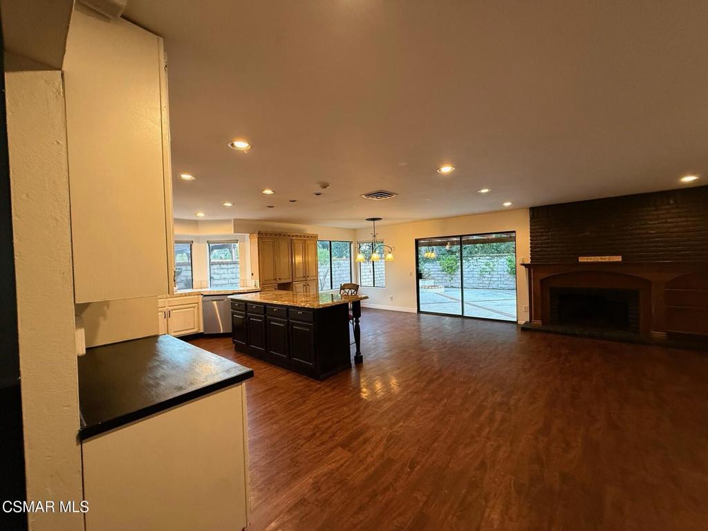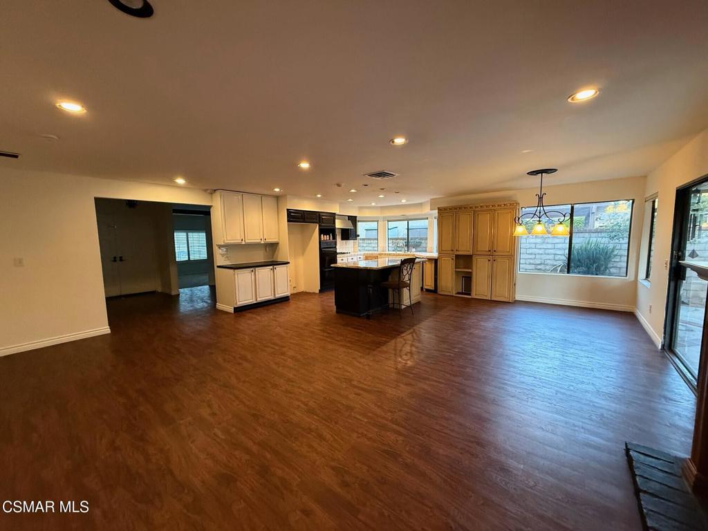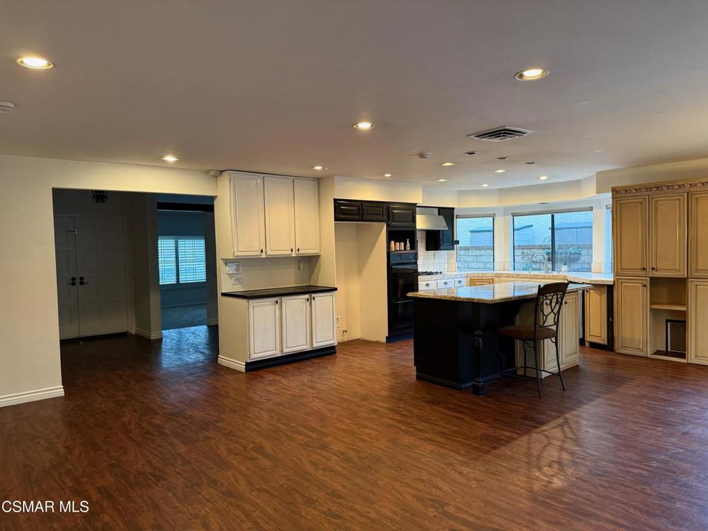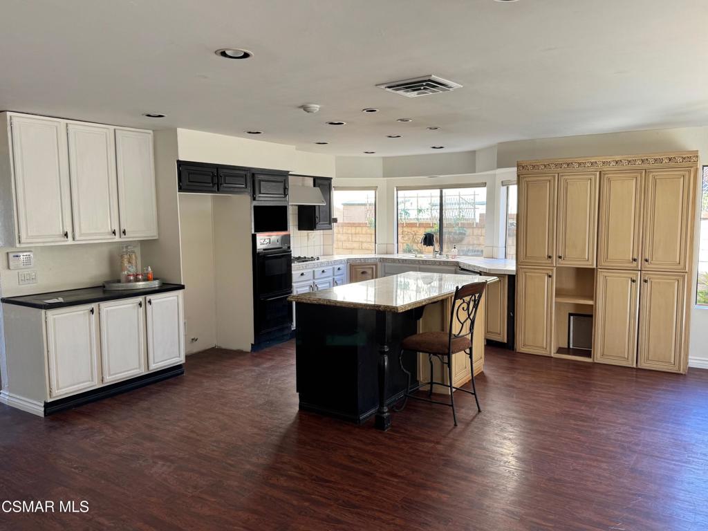29040 Catherwood Court, Agoura Hills, CA, 91301
29040 Catherwood Court, Agoura Hills, CA, 91301Basics
- Date added: Added 2 days ago
- Category: Residential
- Type: SingleFamilyResidence
- Status: Active
- Bedrooms: 4
- Bathrooms: 2
- Half baths: 0
- Floors: 1, 1
- Area: 2343 sq ft
- Lot size: 7091, 7091 sq ft
- Year built: 1980
- Property Condition: UpdatedRemodeled
- Zoning: AHR17000*
- County: Los Angeles
- Land Lease Amount: 0
- MLS ID: 225000877
Description
-
Description:
Welcome to this beautifully maintained 4-bedroom, 2-bathroom single story home located on a peaceful cul-de-sac in the heart of Agoura Hills. Spanning 2,343 square feet on a generous 7,089 square foot lot, this stunning property offers comfort, style, and privacy.Step inside to find an open-concept living space filled with natural light, high ceilings, and elegant finishes throughout. The spacious living room features a cozy fireplace, perfect for relaxing evenings, while the formal dining area is ideal for entertaining guests.The kitchen boasts granite countertops, ample cabinetry, and a convenient breakfast nook that overlooks the serene backyard. The primary suite offers a private oasis with an en-suite bathroom, dual vanities, and ample closet space.Outside, enjoy California living at its finest with a lush, landscaped backyard, perfect for barbecues, gardening, or unwinding under the stars. The two-car garage and extended driveway provide plenty of parking and storage.Situated in a highly desirable neighborhood, this home is close to award-winning schools, parks, hiking trails, and upscale dining and shopping. Easy access to major freeways makes commuting a breeze.Don't miss this rare opportunity to own a slice of tranquility in one of Agoura Hills' most sought-after communities!
Show all description
Location
- Directions: Kanan Road to Fountainwood St. to Rustling Oaks Dr. (left) to Catherwood Ct. (left) to 2nd home on the right.
- Lot Size Acres: 0.1628 acres
Building Details
- Architectural Style: Modern
- Lot Features: BackYard,CulDeSac,SprinklersTimer,SprinklerSystem
- Common Walls: NoCommonWalls
- Construction Materials: Stucco,CopperPlumbing
- Fencing: Masonry,Wood
- Garage Spaces: 2
- Levels: One
- Floor covering: Carpet
Amenities & Features
- Parking Features: Concrete
- Security Features: SecuritySystem,CarbonMonoxideDetectors
- Patio & Porch Features: Concrete,Wood
- Parking Total: 2
- Roof: Tile
- Utilities: CableAvailable
- Cooling: CentralAir
- Door Features: SlidingDoors
- Fireplace Features: Decorative,FamilyRoom,LivingRoom
- Heating: Central,NaturalGas
- Interior Features: BreakfastBar,CathedralCeilings
- Appliances: DoubleOven,Dishwasher,GasCooking,Disposal,GasWaterHeater,VentedExhaustFan
Nearby Schools
- High School District: Las Virgenes
Miscellaneous
- List Office Name: RE/MAX ONE
- Listing Terms: Cash,Conventional,CalVetLoan,FHA,VaLoan

