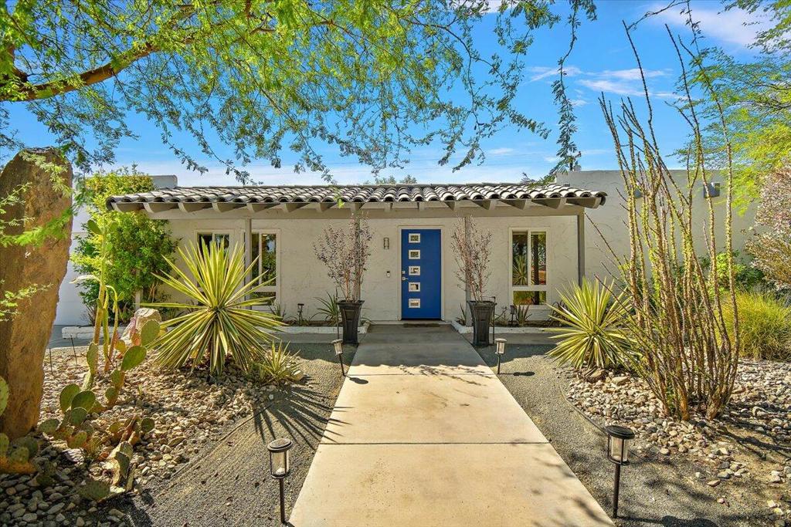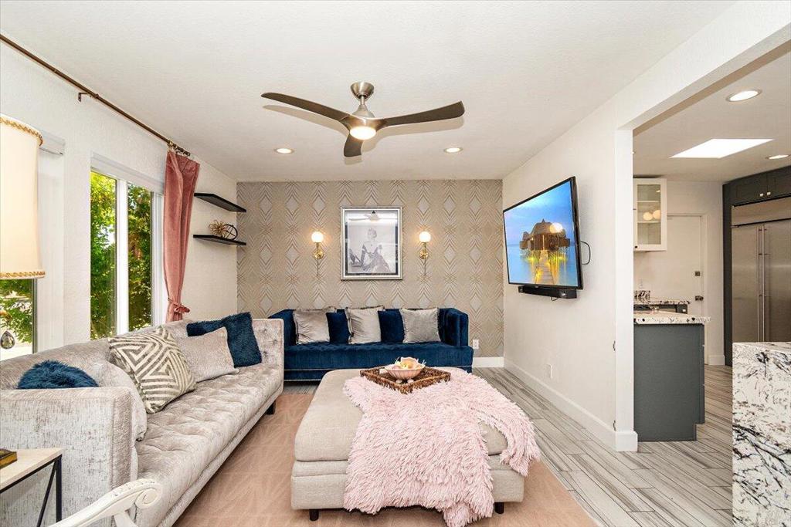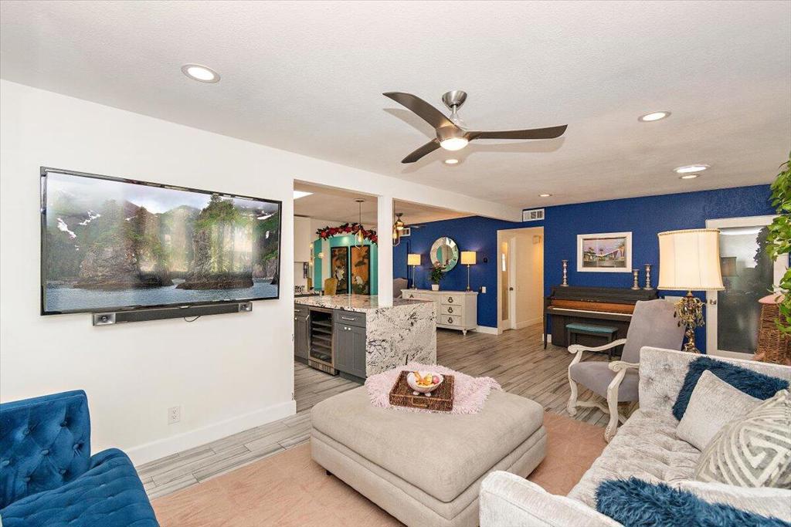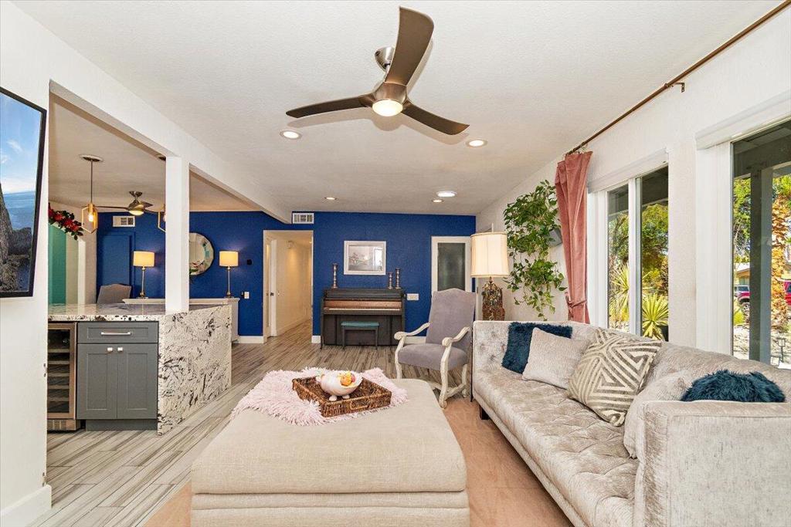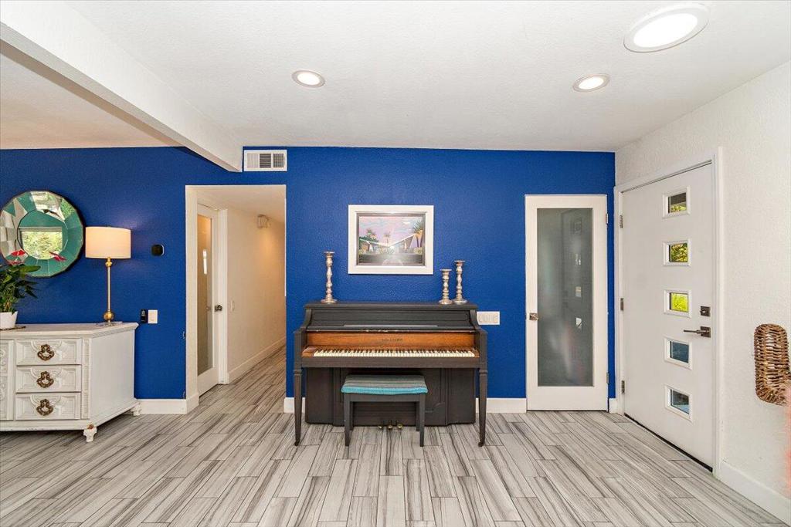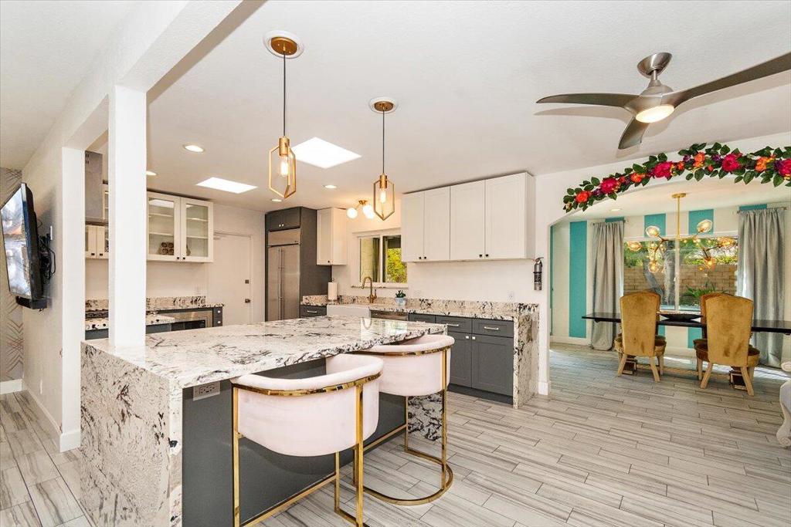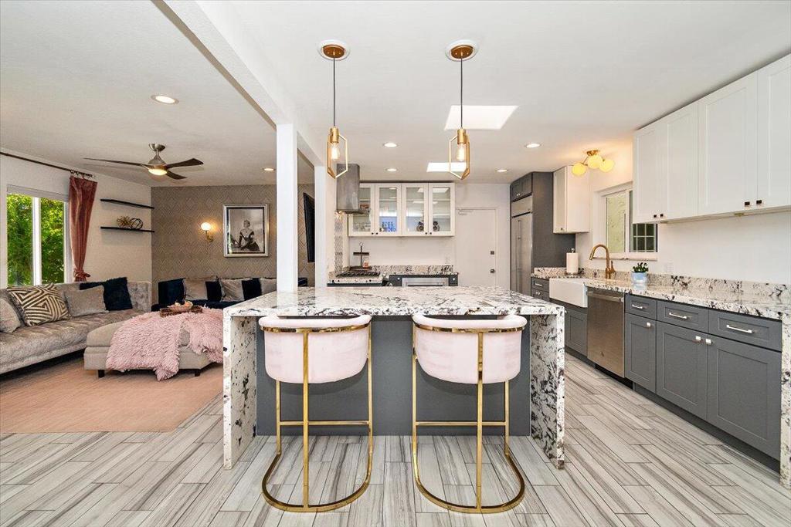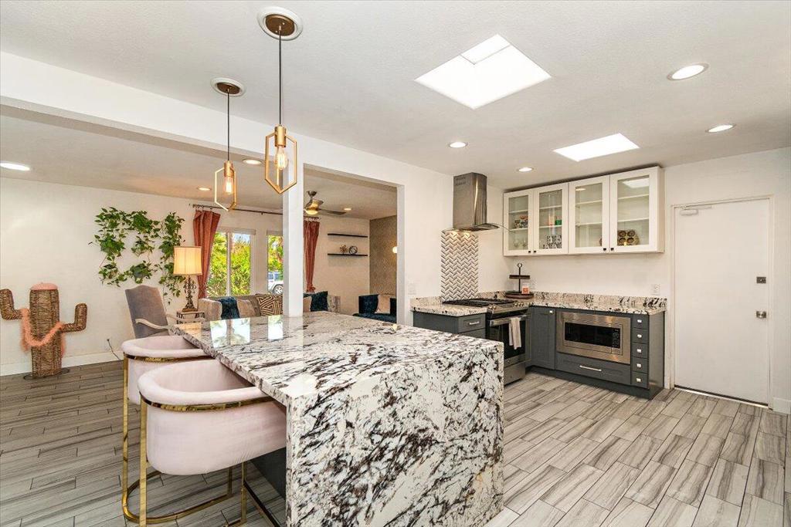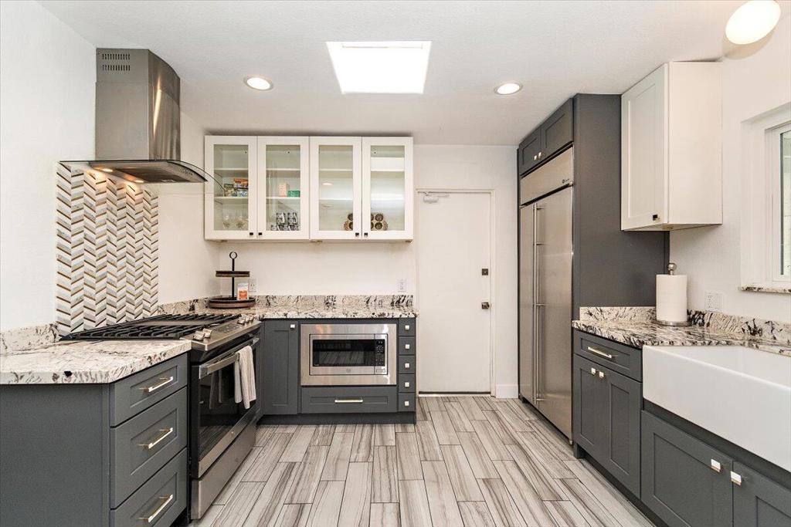2911 N Cypress Road, Palm Springs, CA, US, 92262
2911 N Cypress Road, Palm Springs, CA, US, 92262Basics
- Date added: Added 3 days ago
- Category: Residential
- Type: SingleFamilyResidence
- Status: Active
- Bedrooms: 3
- Bathrooms: 2
- Half baths: 0
- Floors: 1
- Area: 1584 sq ft
- Lot size: 9583, 9583 sq ft
- Year built: 1972
- Property Condition: UpdatedRemodeled
- View: Mountains
- Subdivision Name: Desert Park Estates
- County: Riverside
- MLS ID: 219123498DA
Description
-
Description:
Welcome home to this beautifully renovated and well maintained Palm Springs oasis! The open living areas are punctuated by a gourmet kitchen with intriguing granite, waterfall island and stainless appliances. The primary suite features a walk-in closet with ample built-ins and a stunning bathroom with soaker tub and oversized shower with rainfall shower head and four luxurious body jets. The fully walled and fenced ultra-private pool-sized back yard with western mountain views includes a covered patio, and mature landscaping. Storage abounds with an attached storage room off the garage as well as an 8x12 stick-build shed in the side yard. Ample parking is provided with the attached, finished 2 car garage with mini-split heat & AC, as well as a large driveway and RV gate. Improvements over the last 5 years include roof replacement, kitchen & bath renovations, mini splits in the garage and primary bedroom, water heater, and a new AC system installed in September, 2024. City of Palm Springs short-term rental permits are currently capped for this neighborhood, however, the home is eligible for a junior permit. This is the one you've been waiting for! Schedule your private showing today!
Show all description
Location
- Directions: Take Sunrise Way north to E Francis Dr. Go right on Francis and left on N Cypress Rd. Home is the 2nd on the left. Cross Street: E Francis Dr.
- Lot Size Acres: 0.22 acres
Building Details
- Architectural Style: Ranch
- Lot Features: BackYard,Lawn,Landscaped,SprinklerSystem,Yard
- Open Parking Spaces: 4
- Construction Materials: Stucco
- Fencing: Block,Wood
- Foundation Details: Slab
- Garage Spaces: 2
- Floor covering: Tile
Amenities & Features
- Parking Features: Driveway,Garage,GarageDoorOpener,OnStreet
- Patio & Porch Features: Covered
- Parking Total: 6
- Roof: Foam
- Window Features: Blinds,Drapes,Skylights
- Cooling: CentralAir,WallWindowUnits
- Door Features: SlidingDoors
- Heating: Central,ForcedAir,NaturalGas
- Interior Features: BreakfastBar,SeparateFormalDiningRoom,AllBedroomsDown,PrimarySuite,WalkInClosets
- Laundry Features: InGarage
- Appliances: Dishwasher,Disposal,GasRange,GasWaterHeater,Microwave,Refrigerator,RangeHood,VentedExhaustFan
Nearby Schools
- Middle Or Junior School: Raymond Cree
- Elementary School: Vista Del Monte
- High School: Palm Springs
- High School District: Palm Springs Unified
Miscellaneous
- List Office Name: Keller Williams Luxury Homes
- Listing Terms: Cash,CashToNewLoan,Conventional,FHA,FannieMae,Submit,VaLoan

