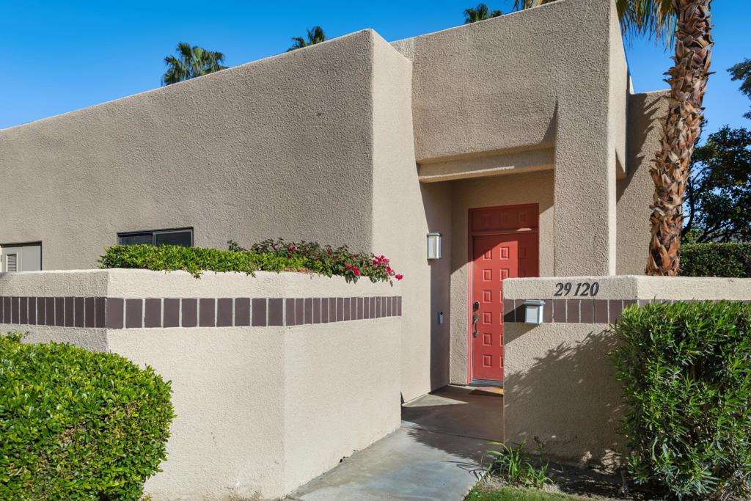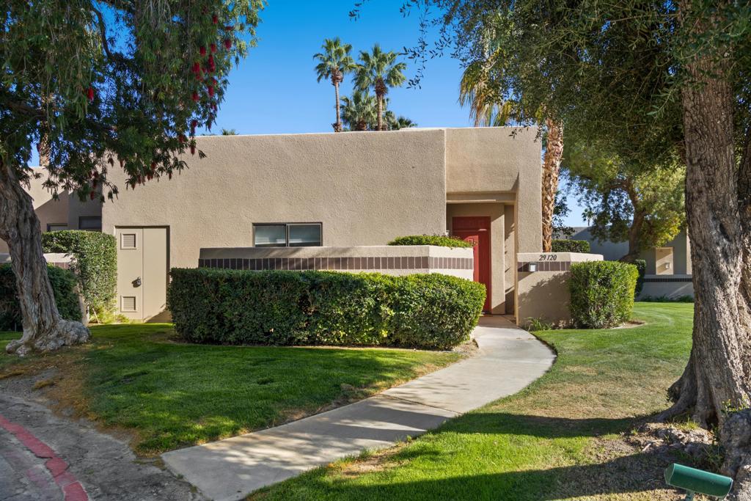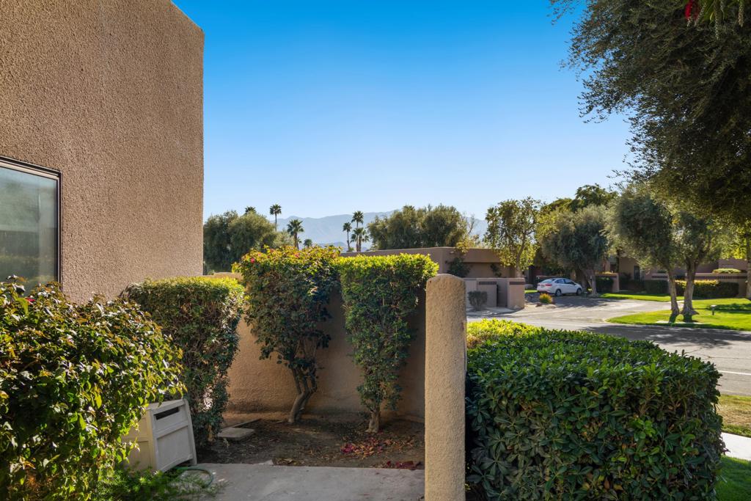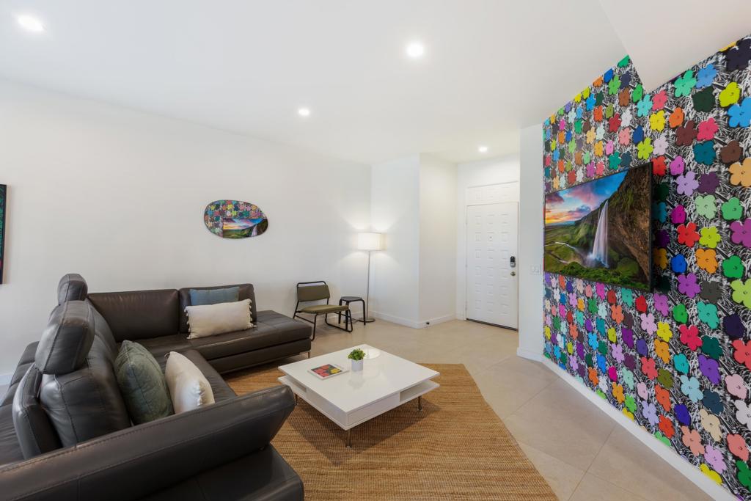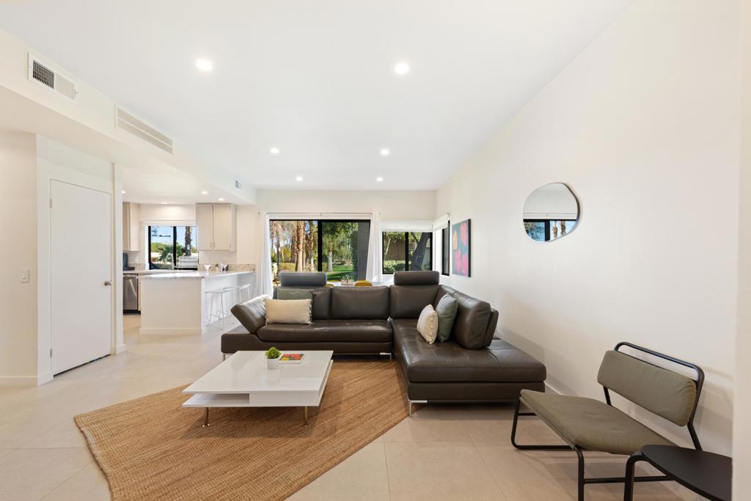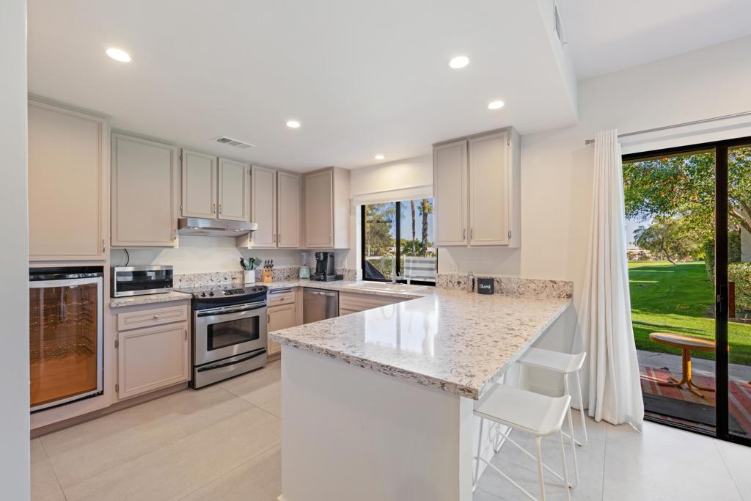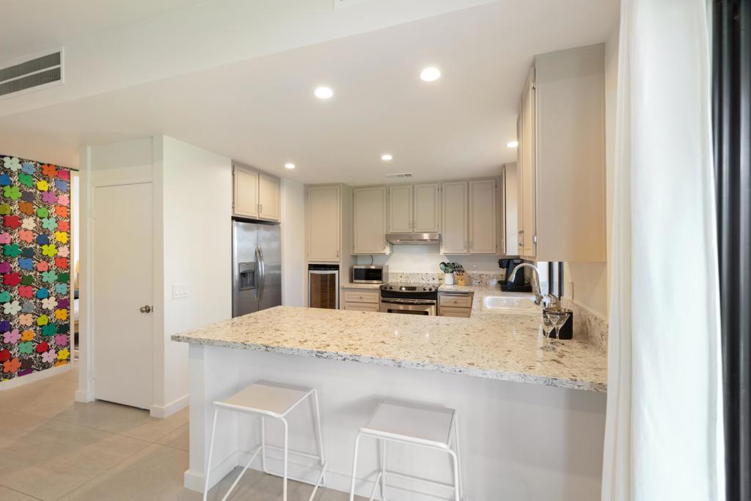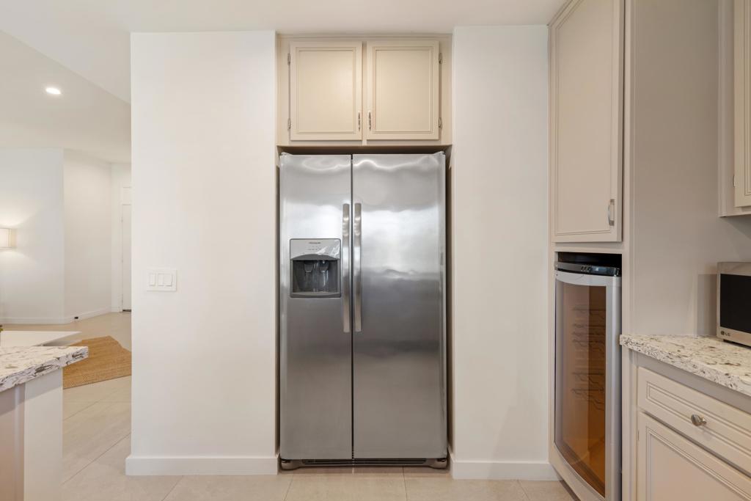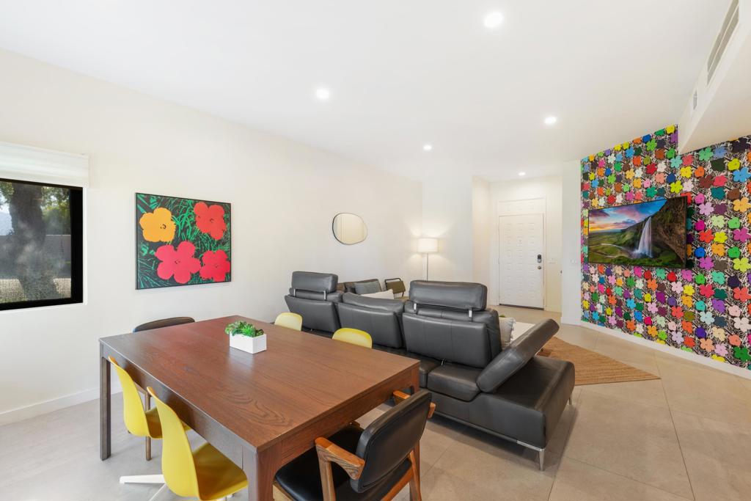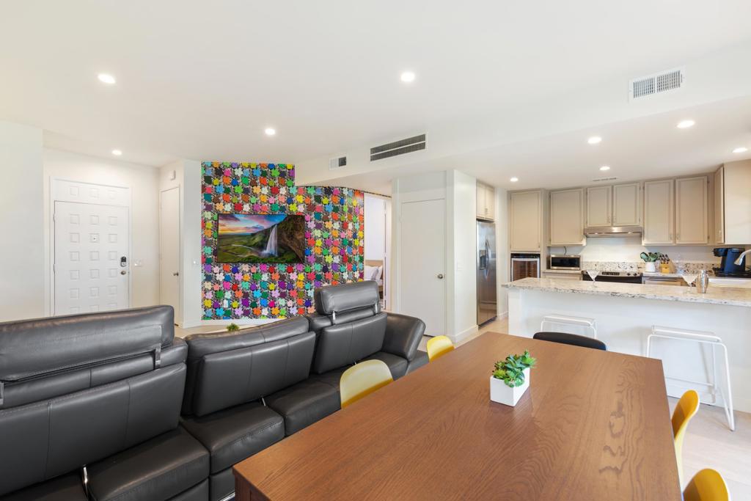29120 Isleta Court, Cathedral City, CA, US, 92234
29120 Isleta Court, Cathedral City, CA, US, 92234Basics
- Date added: Added 3週間 ago
- Category: Residential
- Type: Condominium
- Status: Active
- Bedrooms: 2
- Bathrooms: 2
- Half baths: 0
- Floors: 1, 1
- Area: 1177 sq ft
- Lot size: 1742, 1742 sq ft
- Year built: 1988
- Property Condition: UpdatedRemodeled
- View: GolfCourse,Mountains,Pool
- Subdivision Name: Desert Princess
- County: Riverside
- Land Lease Amount: $2,136.72
- MLS ID: 219126422DA
Description
-
Description:
Welcome to your perfect desert retreat! This beautifully updated 2-bedroom, 2-bathroom end unit condo offers an open layout filled with natural light and modern finishes, including tile floors throughout, recessed lighting, and updated kitchen and baths. The bright and airy living space is ideal for entertaining. Enjoy beautiful views of the lush golf course and pool right from your spacious private patio. Spend the days enjoying all the HOA and desert has to offer then retreat for a peaceful night in one of the two spacious bedrooms. Desert Princess HOA boasts many amenities, including cable, internet, guard gate, tennis courts, bocce ball, pickleball, fitness center, and more. Enjoy desirable desert living lifestyle with easy access to local shopping, dining, and recreation. Come experience the ultimate in desert living.
Show all description
Location
- Directions: Enter at main gate on Vista Chino Cross Street: Vista Chino and Landau.
- Lot Size Acres: 0.04 acres
Building Details
- Lot Features: SprinklerSystem
- Open Parking Spaces: 0
- Construction Materials: Stucco
- Foundation Details: Slab
- Garage Spaces: 1
- Levels: One
- Floor covering: Tile
Amenities & Features
- Pool Features: Community,InGround
- Parking Features: Garage,GarageDoorOpener,Guest,OnStreet
- Security Features: GatedCommunity,TwentyFourHourSecurity
- Patio & Porch Features: Covered
- Spa Features: Community,InGround
- Parking Total: 1
- Association Amenities: BocceCourt,Clubhouse,ControlledAccess,FitnessCenter,GolfCourse,MaintenanceGrounds,Insurance,LakeOrPond,Management,MeetingBanquetPartyRoom,OtherCourts,PetRestrictions,Racquetball,Security,TennisCourts,Trash,CableTv
- Utilities: CableAvailable
- Cooling: CentralAir
- Door Features: SlidingDoors
- Electric: Volts220InKitchen,Volts220InLaundry
- Heating: Central
- Interior Features: BreakfastBar,SeparateFormalDiningRoom,OpenFloorplan,RecessedLighting,PrimarySuite
- Laundry Features: LaundryCloset
- Appliances: Dishwasher,ElectricRange,Disposal,Microwave,Refrigerator,RangeHood,WaterToRefrigerator
Expenses, Fees & Taxes
- Association Fee: $954
Miscellaneous
- Association Fee Frequency: Monthly
- List Office Name: Bennion Deville Homes
- Listing Terms: Submit
- Community Features: Golf,Gated,Pool
- Exclusions: Sold furnished per inventory list
- Inclusions: Sold furnished per inventory list

