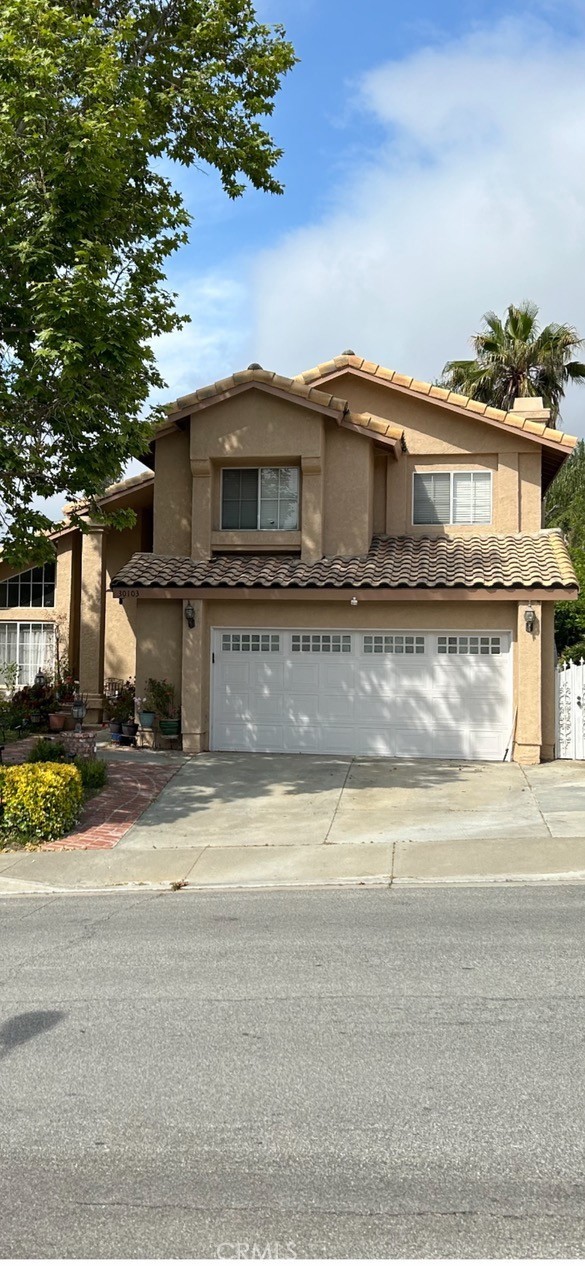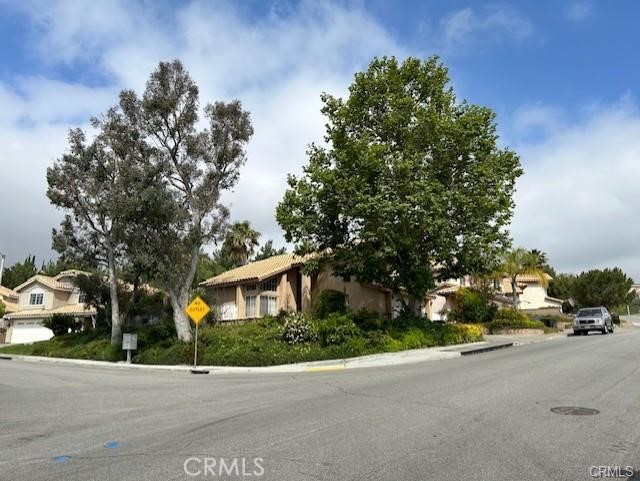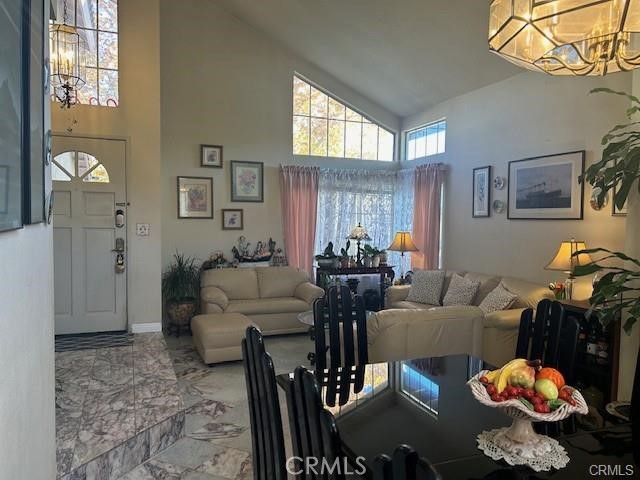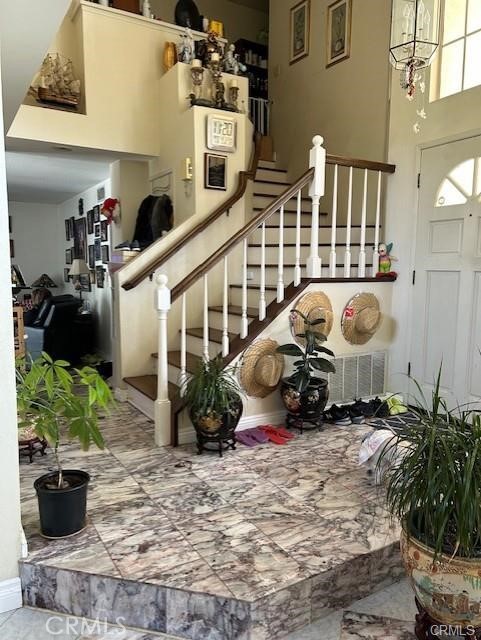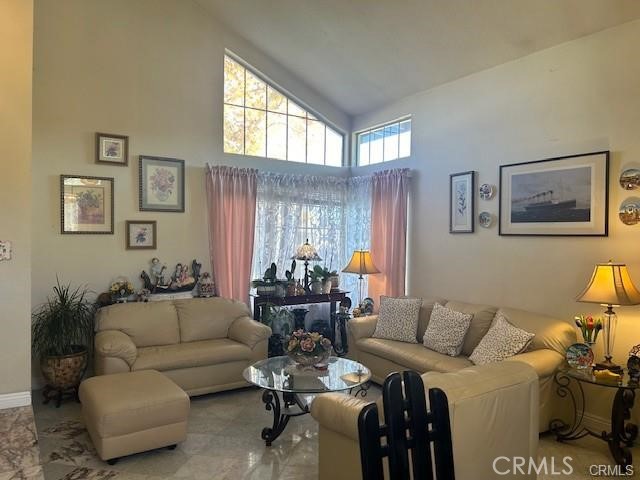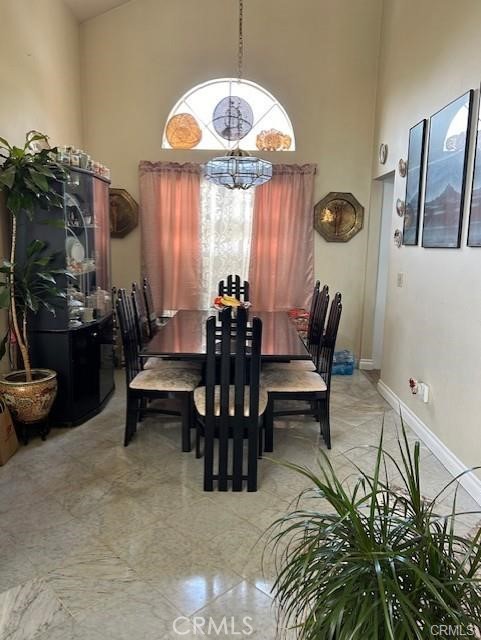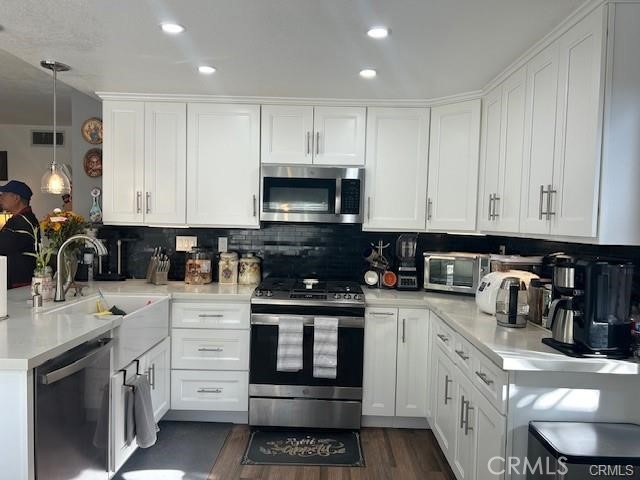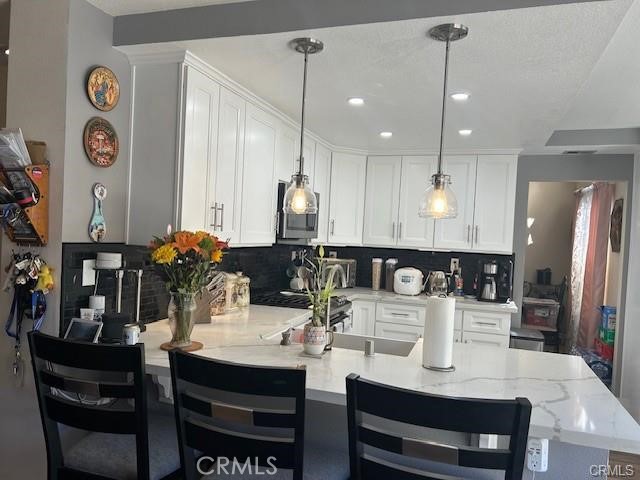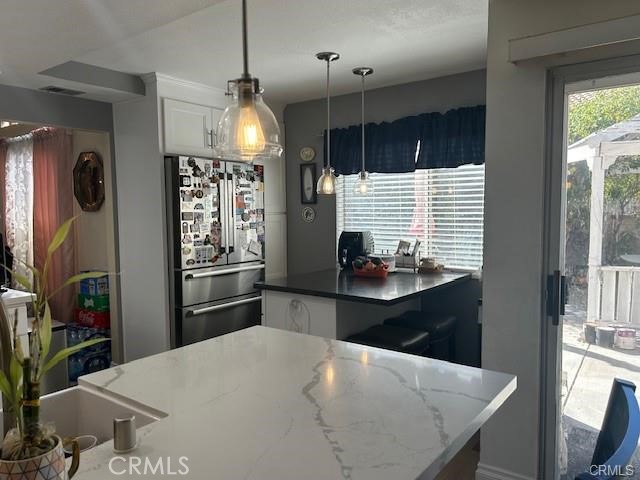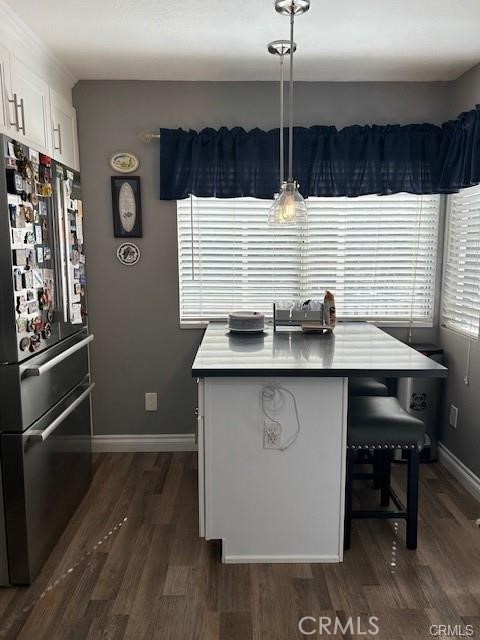30103 Desert Rose Drive, Castaic, CA, US, 91384
30103 Desert Rose Drive, Castaic, CA, US, 91384Basics
- Date added: Added 3週間 ago
- Category: Residential
- Type: SingleFamilyResidence
- Status: Active
- Bedrooms: 4
- Bathrooms: 3
- Floors: 2, 2
- Area: 1736 sq ft
- Lot size: 6636, 6636 sq ft
- Year built: 1989
- View: Mountains,Neighborhood
- Zoning: LCRPD60005.8U*
- County: Los Angeles
- MLS ID: SR25054686
Description
-
Description:
Corner lot 2 story home features 4 BR, 3 BA, formal dining, FR with gas or wood burning with marble, central air and heat, brand new upgraded kitchen with new cabinets, appliances, and quartz countertop with farmhouse sink. Copper plumbing. Recently added breakfast nook with extra storage. Kitchen and family room has been replaced with engineered waterproof laminate flooring. The entrance, living room, formal dining has Italian marble flooring. The stairs has solid stairways. Upstairs has engineered waterproof flooring. This beauty boasts vaulted ceilings, natural lights surround this home. Outside of the property has been recently painted. Lots of storage in the garage which is very useful. Sellers have upgraded this property, very well maintained, easy access to freeways, accessibility to groceries and stores. No HOA, no Mello Roos! Sellers are very motivated will entertain offers!!
Show all description
Location
- Directions: West of the Old Road. North of Bridlewood
- Lot Size Acres: 0.1523 acres
Building Details
Amenities & Features
- Pool Features: None
- Patio & Porch Features: Patio
- Spa Features: None
- Accessibility Features: None
- Parking Total: 2
- Roof: Tile
- Utilities: CableAvailable
- Cooling: CentralAir
- Fireplace Features: LivingRoom
- Heating: Central
- Interior Features: BreakfastArea,BlockWalls,CathedralCeilings,HighCeilings,Pantry,QuartzCounters,AllBedroomsUp
- Laundry Features: WasherHookup
- Appliances: Dishwasher,Disposal
Nearby Schools
- High School District: William S. Hart Union
Expenses, Fees & Taxes
- Association Fee: 0
Miscellaneous
- List Office Name: Century 21 Peak
- Listing Terms: Conventional
- Common Interest: None
- Community Features: Suburban

