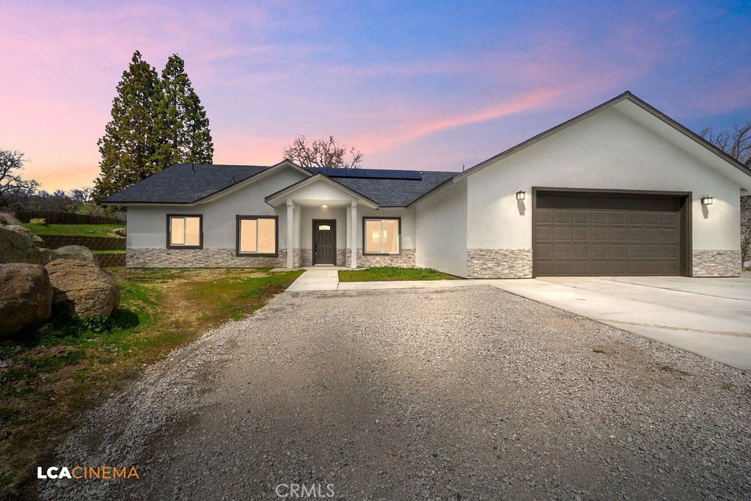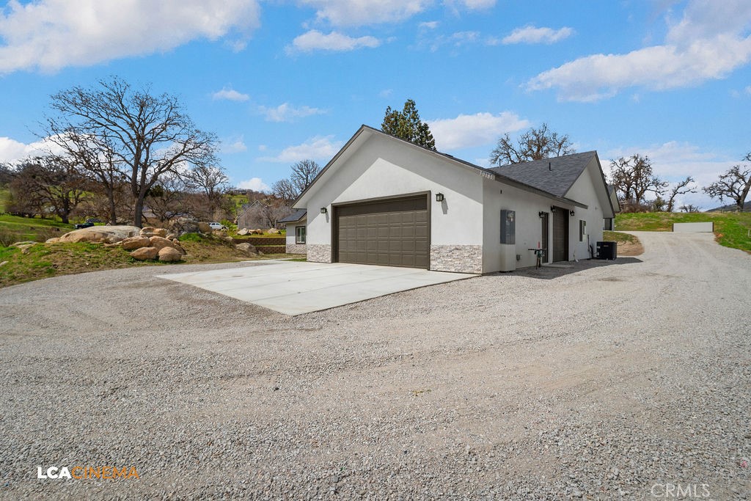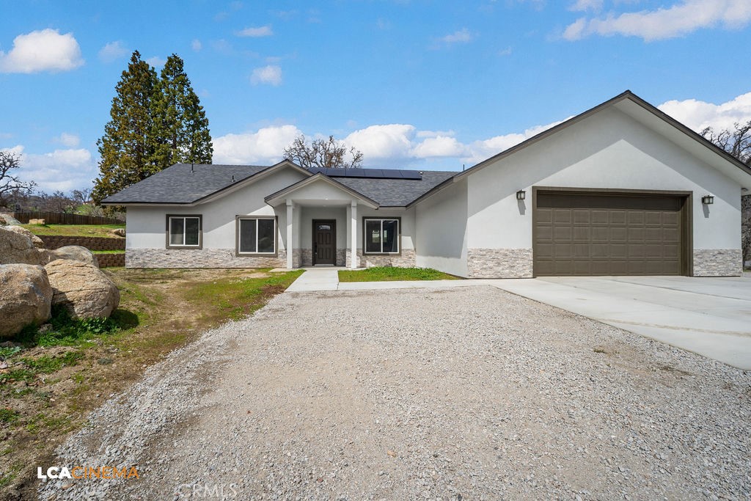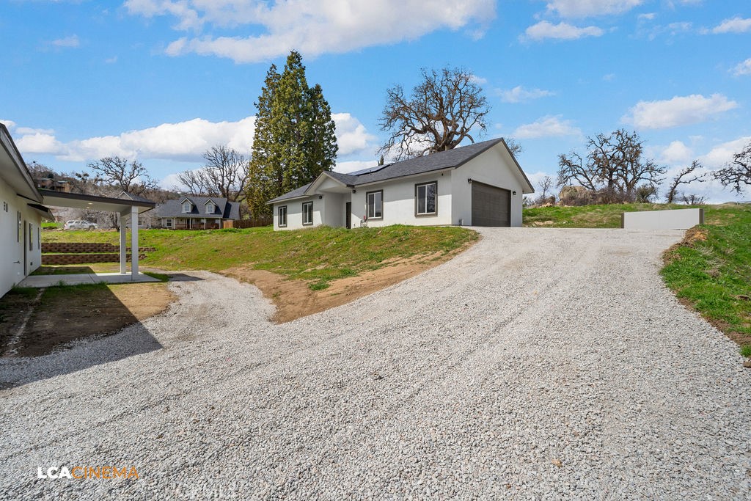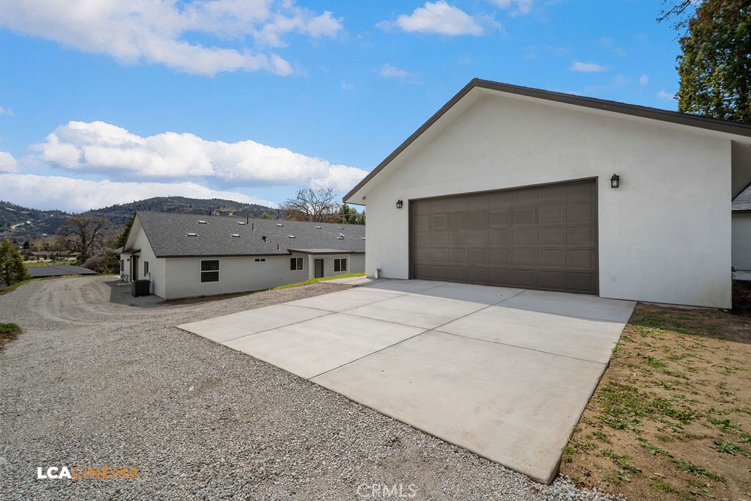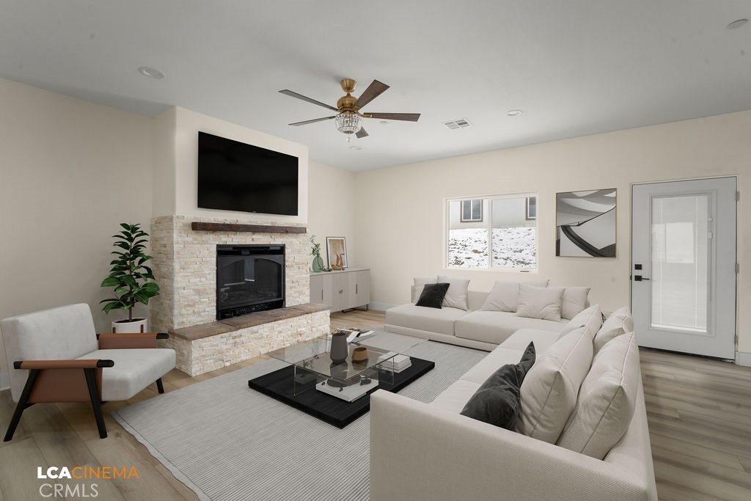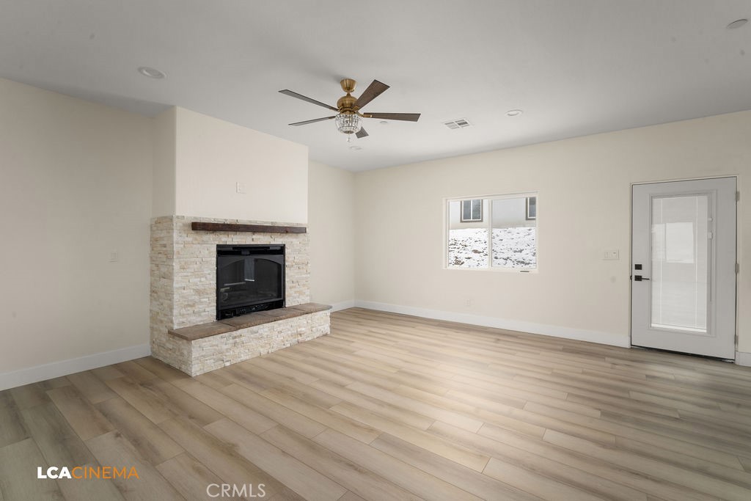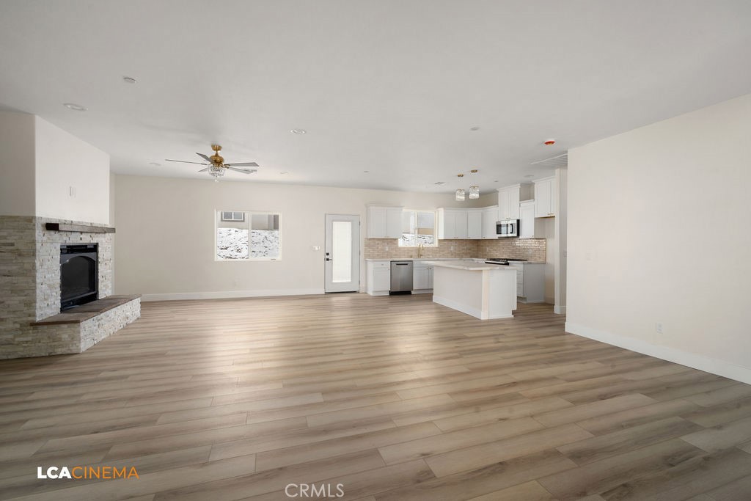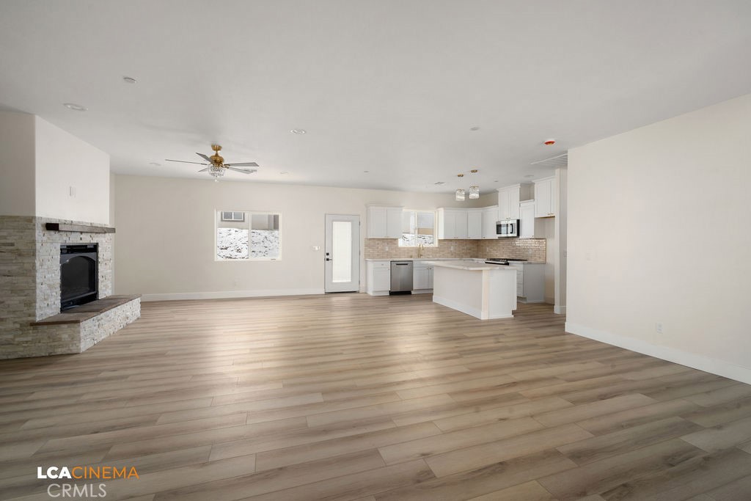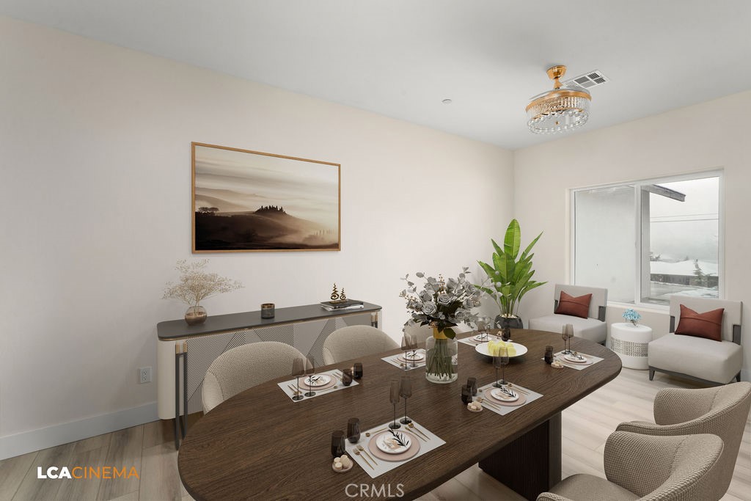30181 Knight Ct, Tehachapi, CA, US, 93561
30181 Knight Ct, Tehachapi, CA, US, 93561Basics
- Date added: Added 2日 ago
- Category: Residential
- Type: SingleFamilyResidence
- Status: Active
- Bedrooms: 7
- Bathrooms: 4
- Half baths: 0
- Floors: 1, 1
- Area: 3133 sq ft
- Lot size: 59242, 59242 sq ft
- Year built: 2024
- View: Mountains
- County: Kern
- MLS ID: DW25059896
Description
-
Description:
Rare and Unique Find – Brand New Construction Dual Homes on Expansive Acreage!
Discover a rare opportunity to own not one, but two brand-new homes on over an acre of scenic mountain land. This stunning property, a true gem, offers the perfect balance of modern luxury and natural beauty. Main home features 4 spacious bedrooms and 2 stylish bathrooms, gold accents throughout the home, with beautiful chandelier fans. The detached guest home features 3 bedrooms, 2 bathrooms, open floor plan, and so much more! The two homes are ideal for multi-generational living, rental potential, or your own private sanctuary. With the added benefit of owned solar systems, both homes are designed for energy efficiency and lower utility costs, reflecting a commitment to sustainability. Situated in a breathtaking mountain setting, you'll enjoy unparalleled views and the peaceful atmosphere of nature all around. This unique, rare find combines the tranquility of the mountains with the convenience of modern living, making it the perfect retreat or investment. With plenty of room for outdoor activities or expansion, this property truly stands out as a one-of-a-kind opportunity.
Show all description
Location
- Directions: Cross St Pinedale
- Lot Size Acres: 1.36 acres
Building Details
- Structure Type: House
- Water Source: Public
- Lot Features: ZeroToOneUnitAcre,TwoToFiveUnitsAcre,BackYard,FrontYard,LotOver40000Sqft
- Sewer: SepticTypeUnknown
- Common Walls: NoCommonWalls
- Garage Spaces: 5
- Levels: One
Amenities & Features
- Pool Features: None
- Parking Total: 5
- Association Amenities: FitnessCenter,MaintenanceGrounds,OutdoorCookingArea
- Cooling: CentralAir
- Fireplace Features: LivingRoom
- Interior Features: PrimarySuite,WalkInPantry,WalkInClosets
- Laundry Features: LaundryRoom
Nearby Schools
- High School District: Bear Valley Unified
Expenses, Fees & Taxes
- Association Fee: $2,052
Miscellaneous
- Association Fee Frequency: Annually
- List Office Name: Keller Williams SELA
- Listing Terms: Cash,Conventional,FHA,Submit,VaLoan
- Common Interest: None
- Community Features: Rural,Sidewalks
- Attribution Contact: 562-287-9603

