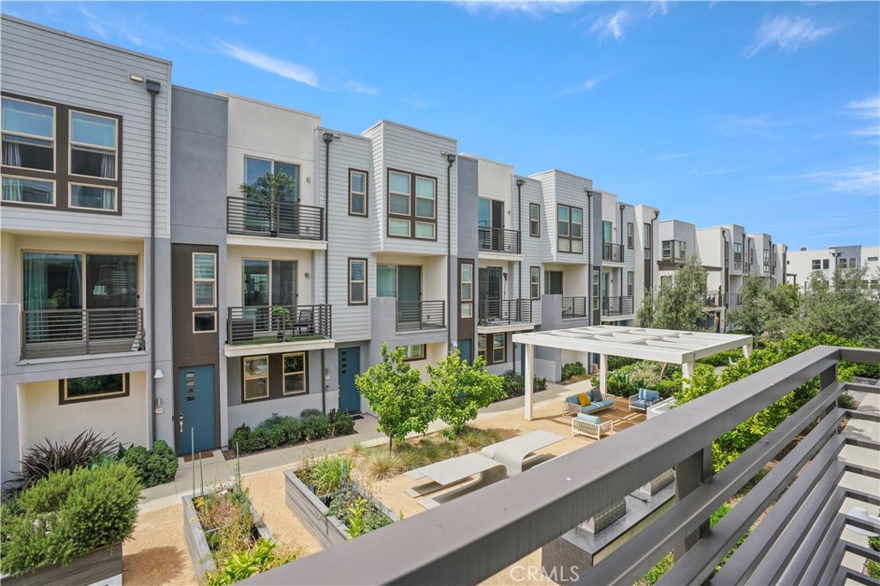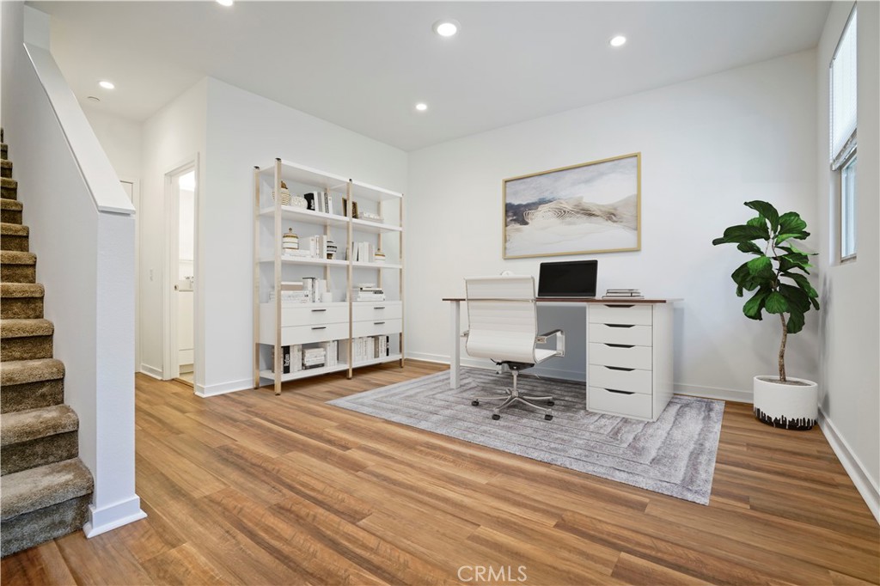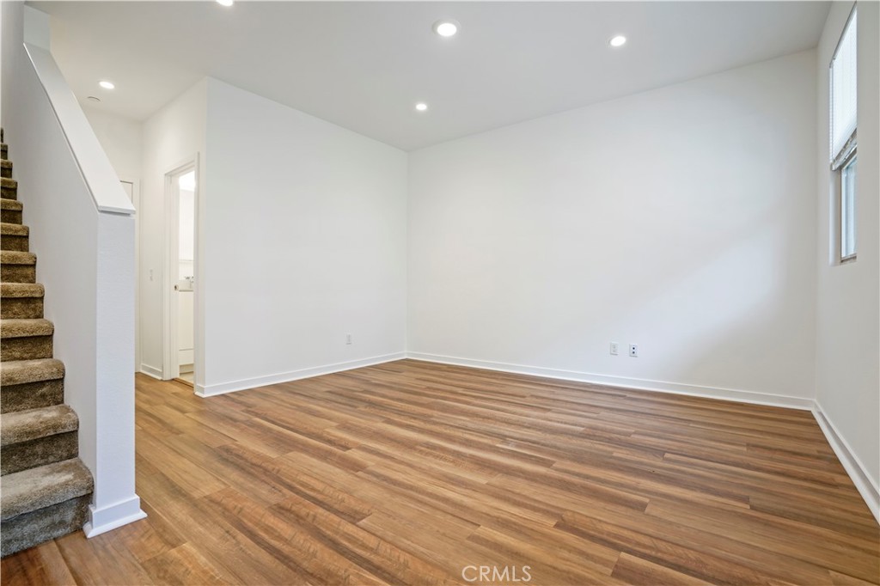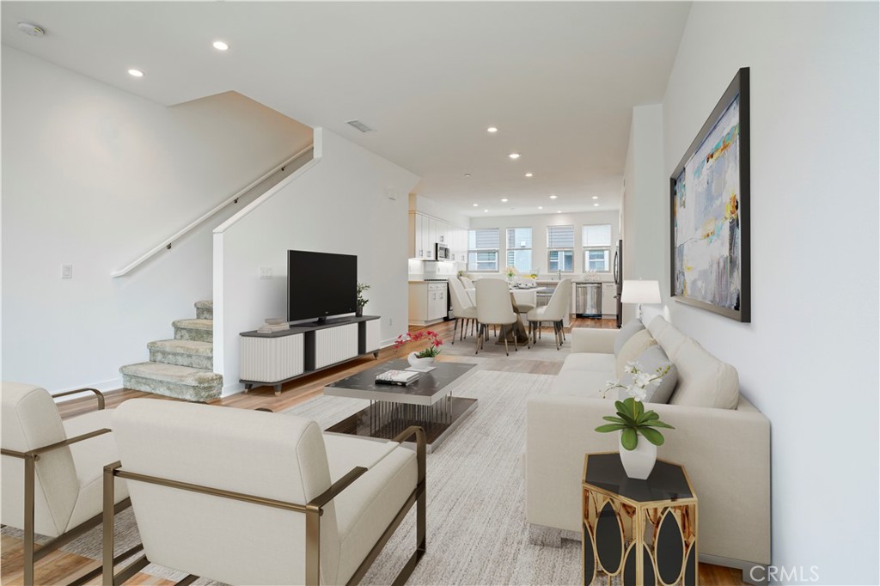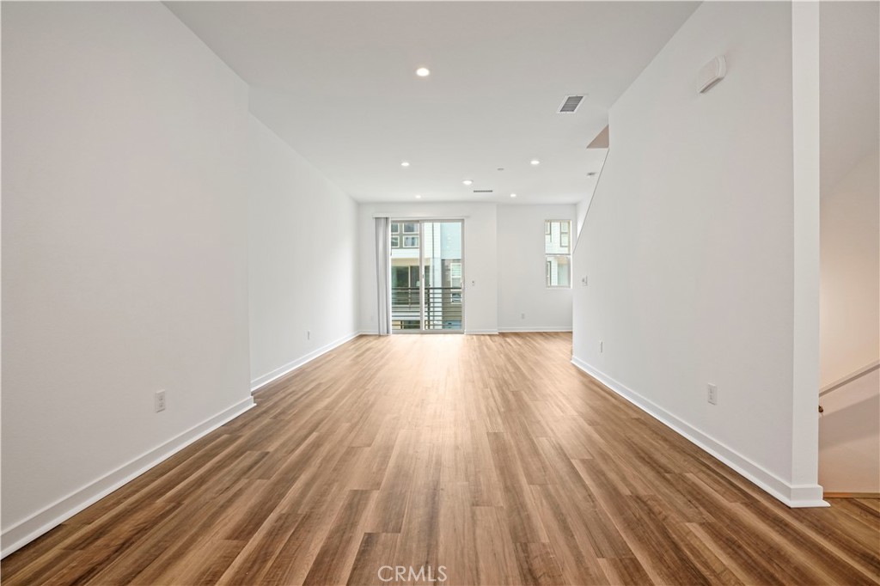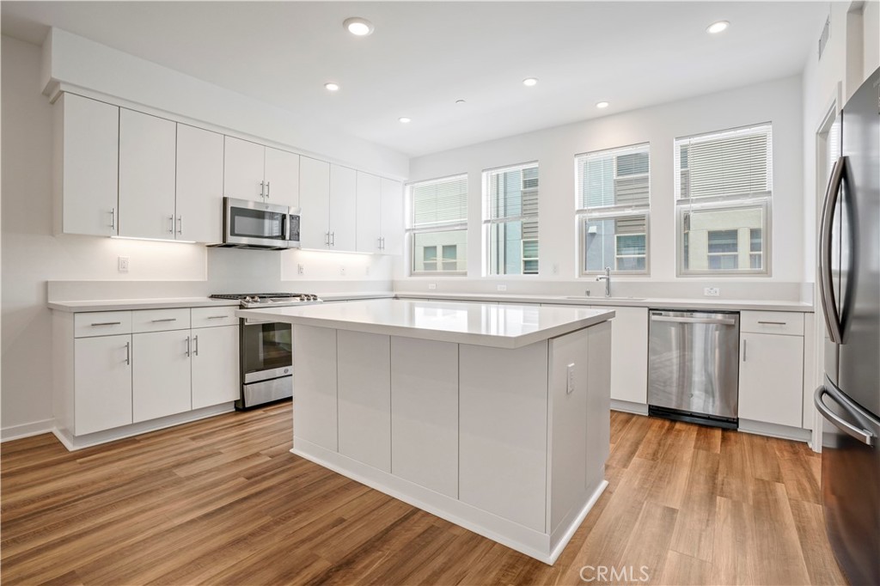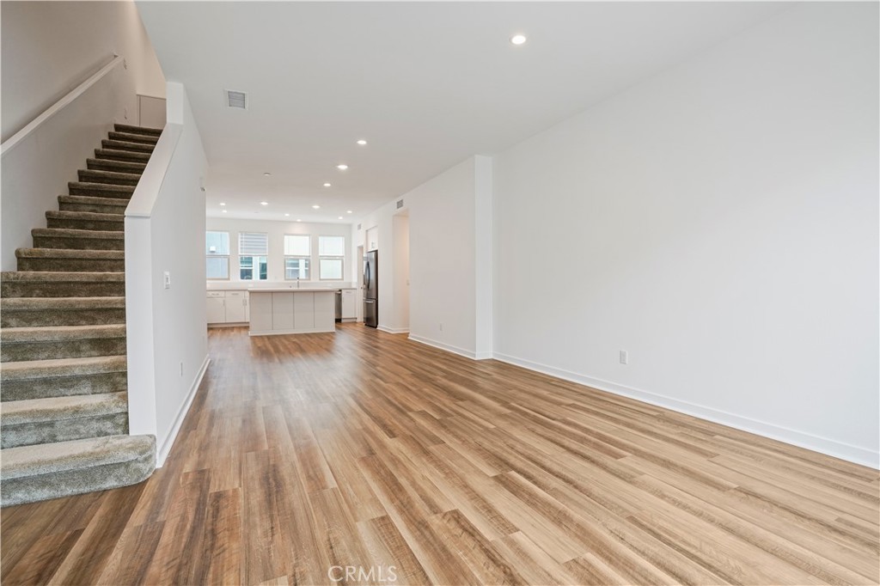304 Placemark, Irvine, CA, US, 92614
304 Placemark, Irvine, CA, US, 92614Basics
- Date added: Added 5時間 ago
- Category: Residential
- Type: Townhouse
- Status: Active
- Bedrooms: 2
- Bathrooms: 4
- Half baths: 1
- Total rooms: The Chow Team
- Floors: 3
- Area: 1783 sq ft
- Lot size: 114810, 114810 sq ft
- Year built: 2021
- View: Courtyard
- Subdivision Name: MDL
- County: Orange
- MLS ID: OC25105326
Description
-
Description:
Conveniently located near The District, Diamond Jamboree, The Camp, The Lab, South Coast Plaza, Fashion Island, and John Wayne Airport, this beautifully upgraded tri-level condo is nestled in the gated MDL (Modern Design Living) community. It’s also just minutes from a variety of restaurants, offering a range of dining options to suit every taste. The entry level features direct access to a 2-car garage and a versatile den with a full bath—perfect as a third bedroom, home office, or gym. The second level offers an open-concept living space with recessed lighting, a second floor balcony, and a private outdoor balcony. The chef-inspired kitchen boasts stainless steel appliances, quartz countertops, modern cabinetry, and a walk-in pantry—ideal for everyday living and entertaining. Upstairs, you'll find two en-suite bedrooms, a laundry room, and charming courtyard views. Recent updates include a fresh coat of interior paint, wood-look laminate flooring replacing carpet, upgraded tile in the bathrooms, and a tankless water heater. Guests will enjoy the convenience of nearby guest parking. Residents also have access to resort-style amenities including a pool, spa, clubhouse, bocce court, BBQ areas, tot lot, and more—all with low HOA and no Mello Roos. This home offers the perfect blend of modern design and functionality.
Show all description
Location
- Directions: Main St Red Hill Ave
- Lot Size Acres: 2.6357 acres
Building Details
Amenities & Features
- Pool Features: Community,Fenced,InGround,Association
- Parking Features: Garage,GarageFacesRear,Unassigned
- Security Features: GatedCommunity
- Spa Features: Association,Community,Heated,InGround
- Parking Total: 2
- Association Amenities: Clubhouse,ControlledAccess,MaintenanceGrounds,Insurance,Management,MaintenanceFrontYard,OutdoorCookingArea,Barbecue,Playground,Pool,PetRestrictions,PetsAllowed,SpaHotTub
- Cooling: CentralAir
- Fireplace Features: None
- Heating: Central,ForcedAir,NaturalGas
- Interior Features: Balcony,MultipleStaircases,OpenFloorplan,Pantry,QuartzCounters,RecessedLighting,Unfurnished,AllBedroomsUp,PrimarySuite,UtilityRoom,WalkInPantry,WalkInClosets
- Laundry Features: WasherHookup,GasDryerHookup,Inside,UpperLevel
- Appliances: Dishwasher,FreeStandingRange,GasOven,GasRange,IceMaker,Microwave,Refrigerator,TanklessWaterHeater,VentedExhaustFan
Nearby Schools
- High School District: Santa Ana Unified
Expenses, Fees & Taxes
- Association Fee: $332
Miscellaneous
- Association Fee Frequency: Monthly
- List Office Name: Redfin
- Listing Terms: Cash,CashToNewLoan,Conventional
- Common Interest: Condominium
- Community Features: Park,Sidewalks,Gated,Pool
- Exclusions: staging items
- Inclusions: fridge

