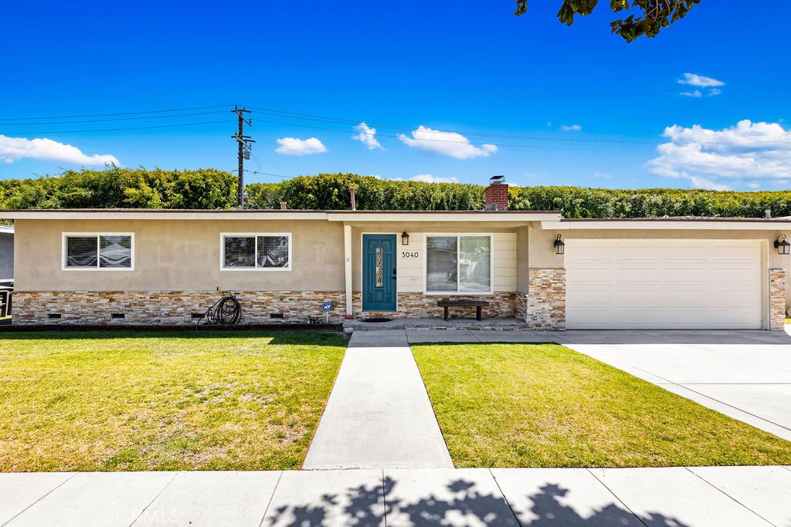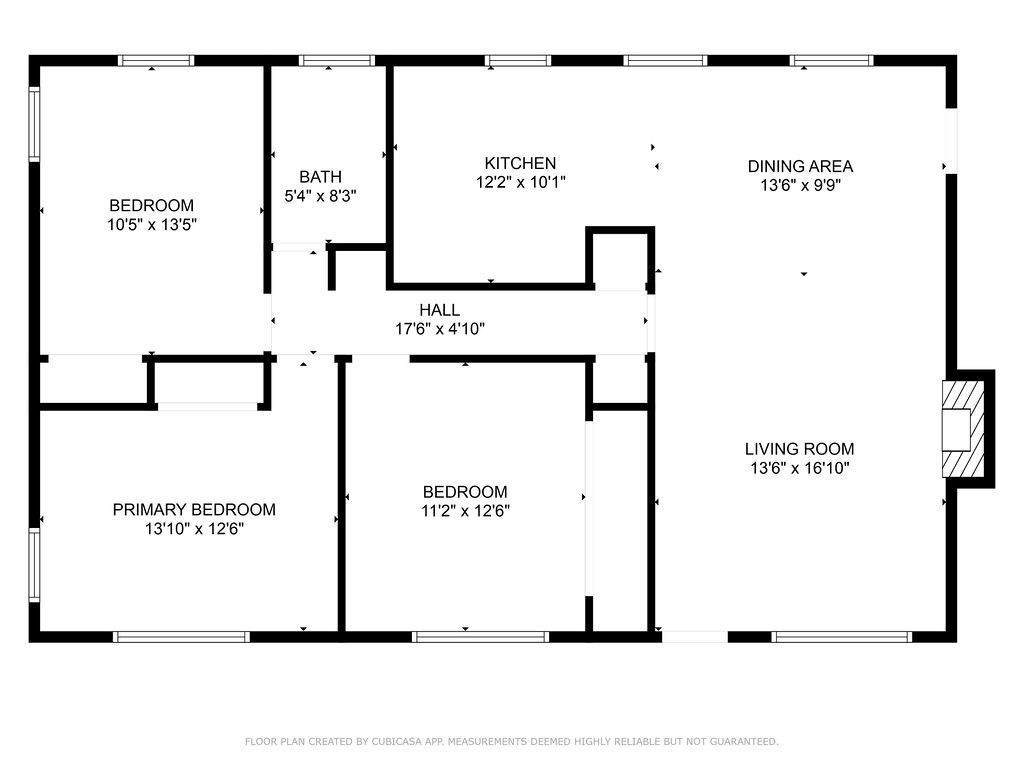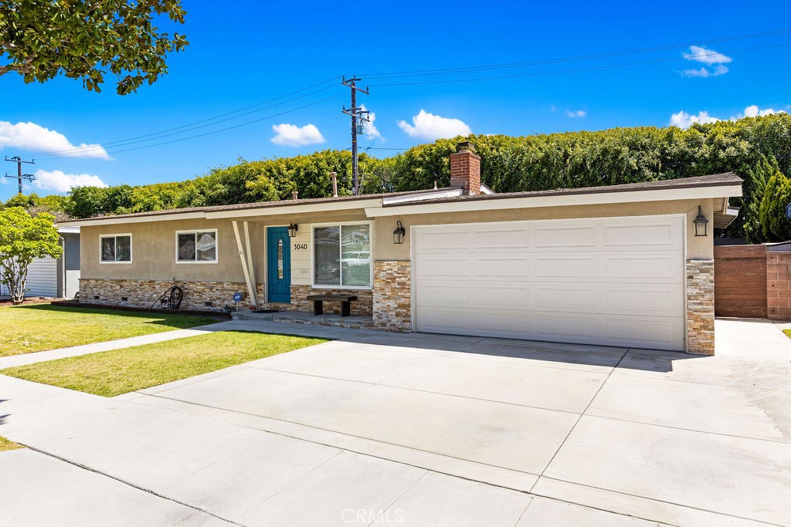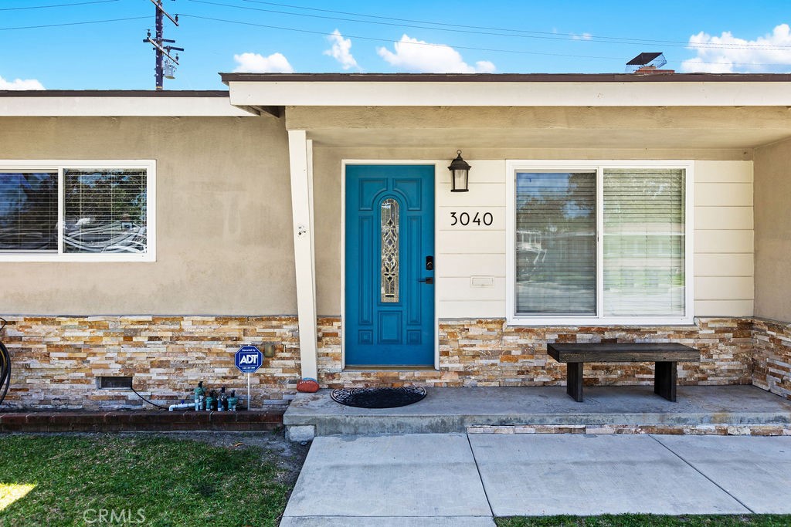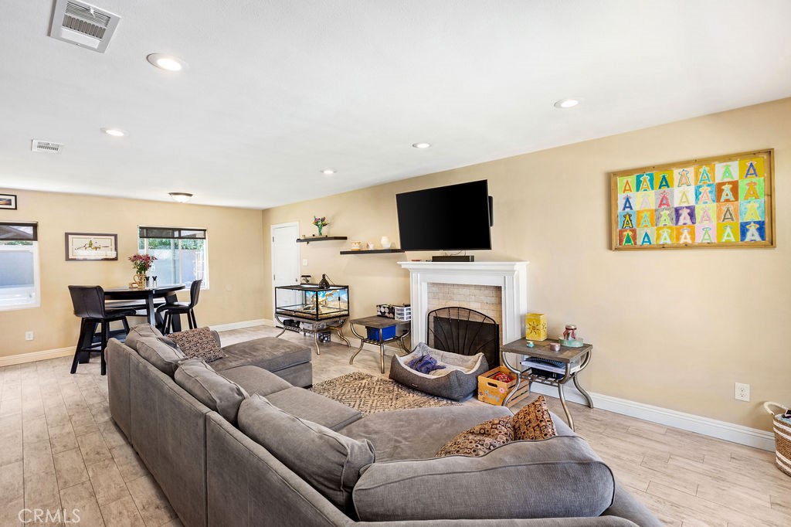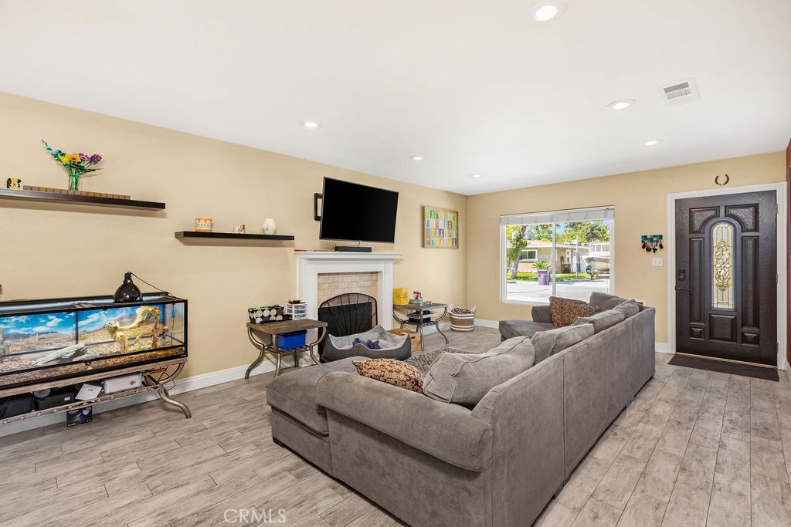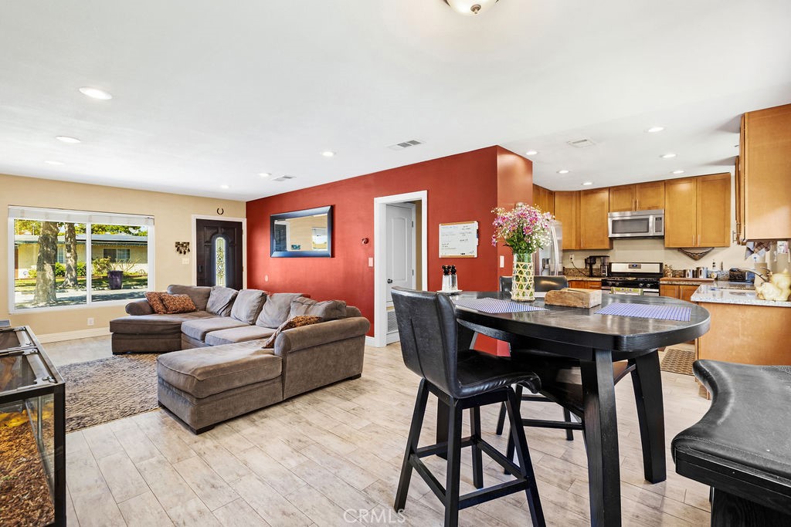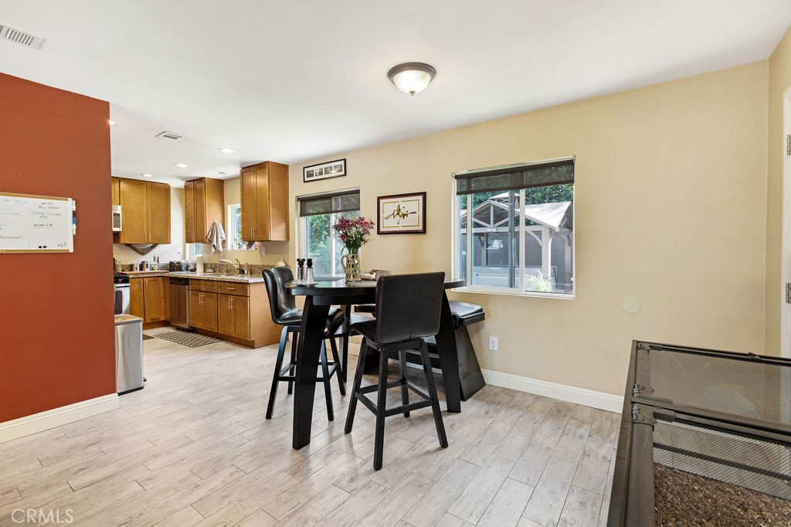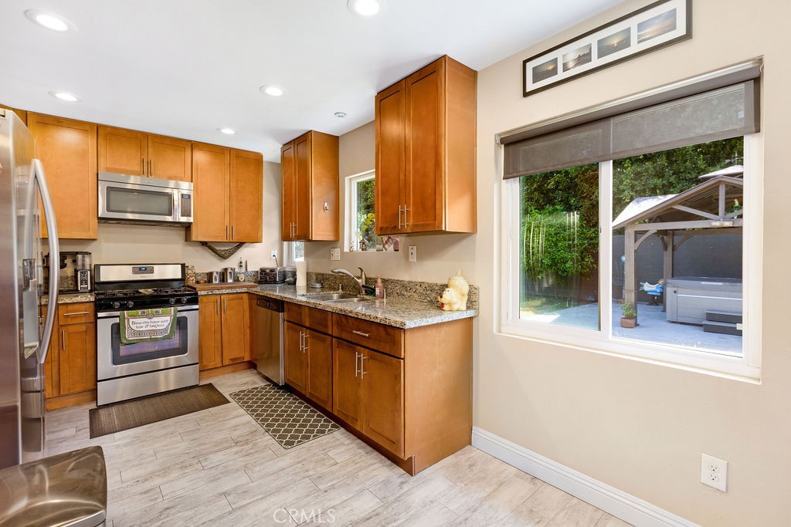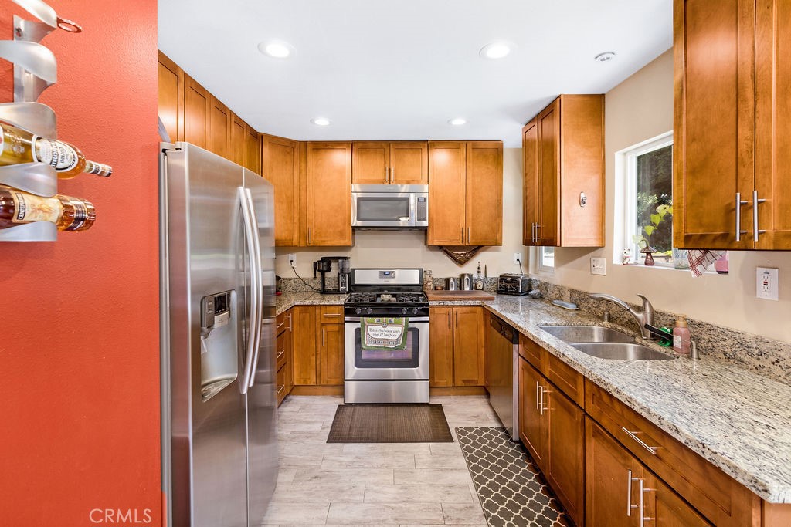3040 E Harding Street, Long Beach, CA, US, 90805
3040 E Harding Street, Long Beach, CA, US, 90805Basics
- Date added: Added 1日 ago
- Category: Residential
- Type: SingleFamilyResidence
- Status: Active
- Bedrooms: 3
- Bathrooms: 1
- Floors: 1, 1
- Area: 1134 sq ft
- Lot size: 6673, 6673 sq ft
- Year built: 1954
- Property Condition: UpdatedRemodeled,Turnkey
- View: None
- Subdivision Name: North Long Beach (NLB)
- Zoning: LBR1N
- County: Los Angeles
- MLS ID: OC25099410
Description
-
Description:
Charming Single-Level Ramona Park Gem – Fully Upgraded! Welcome to your dream home in the heart of Ramona Park, Long Beach! This stunning single-level residence sits on a generously sized lot, offering comfort and modern elegance. Step inside to discover gleaming Italian porcelain tile floors, leading to a beautifully upgraded kitchen featuring sleek granite countertops, shaker cabinets, and top-of-the-line stainless steel appliances—perfect for the home chef. The bathroom has been meticulously remodeled with matching granite counters and contemporary finishes, creating a spa-like retreat. This home has been thoughtfully updated from top to bottom, boasting a newer roof, dual pane windows, forced heating and air conditioning, full copper plumbing, a modernized electrical panel, and a complete home rewire for peace of mind. Unwind in your private backyard oasis, complete with a luxurious spa and covered patio, ideal for relaxing or entertaining guests. With its prime location in the desirable Ramona Park neighborhood, this move-in-ready home combines style, functionality, and convenience. Don’t miss this rare opportunity! Schedule a showing today and experience Long Beach living at its finest.
Show all description
Location
- Directions: Paramount Blvd / 63rd Street
- Lot Size Acres: 0.1532 acres
Building Details
- Structure Type: House
- Water Source: Public
- Architectural Style: Ranch
- Lot Features: BackYard,FrontYard,Lawn,Landscaped,Level,NearPublicTransit,SprinklerSystem,StreetLevel,Yard
- Open Parking Spaces: 2
- Sewer: PublicSewer
- Common Walls: NoCommonWalls
- Fencing: Block
- Garage Spaces: 2
- Levels: One
- Floor covering: Tile
Amenities & Features
- Pool Features: None
- Parking Features: Concrete,DrivewayLevel,Driveway,Garage
- Security Features: CarbonMonoxideDetectors,SmokeDetectors
- Patio & Porch Features: RearPorch,Concrete,Covered
- Spa Features: AboveGround,Private
- Parking Total: 4
- Roof: Composition
- Window Features: DoublePaneWindows
- Cooling: CentralAir
- Door Features: MirroredClosetDoors
- Fireplace Features: FamilyRoom
- Heating: Central
- Interior Features: CeilingFans,SeparateFormalDiningRoom,GraniteCounters,OpenFloorplan,RecessedLighting,AllBedroomsDown,BedroomOnMainLevel
- Laundry Features: InGarage
- Appliances: Dishwasher,Disposal,GasOven,GasRange,Microwave
Nearby Schools
- High School District: See Remarks
Expenses, Fees & Taxes
- Association Fee: 0
Miscellaneous
- List Office Name: BayBrook Realty
- Listing Terms: CashToNewLoan
- Common Interest: None
- Community Features: Curbs,Sidewalks
- Exclusions: Kitchen Refrigerator
- Inclusions: Spa
- Attribution Contact: 714-661-7877

