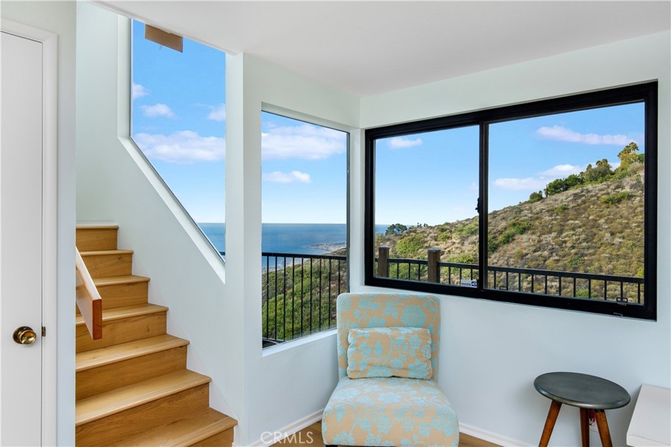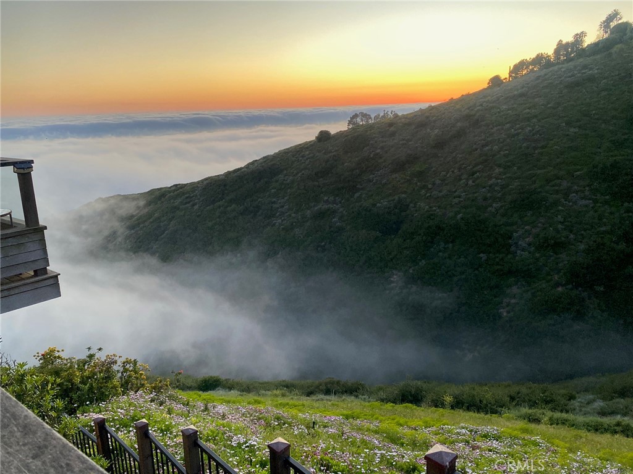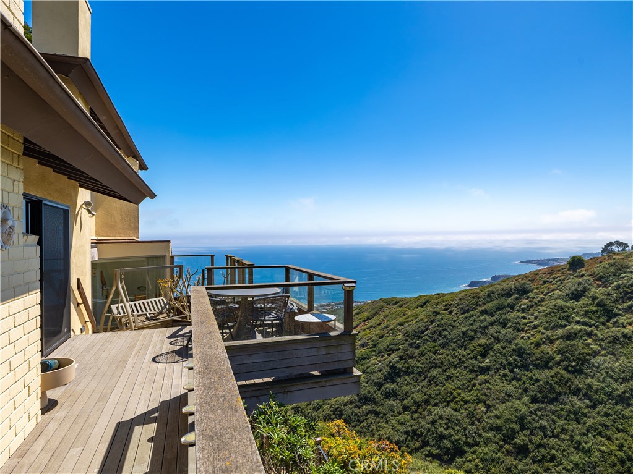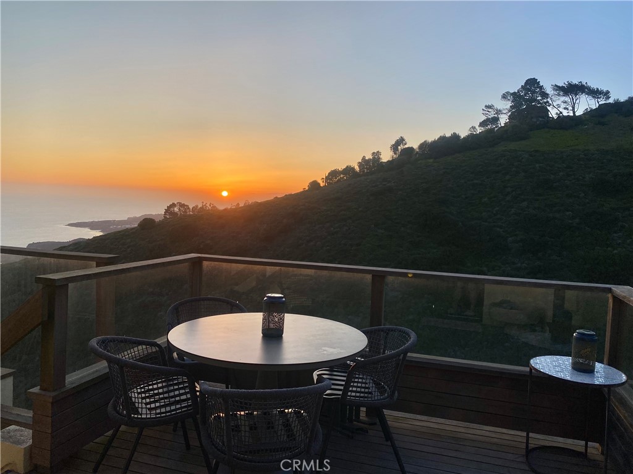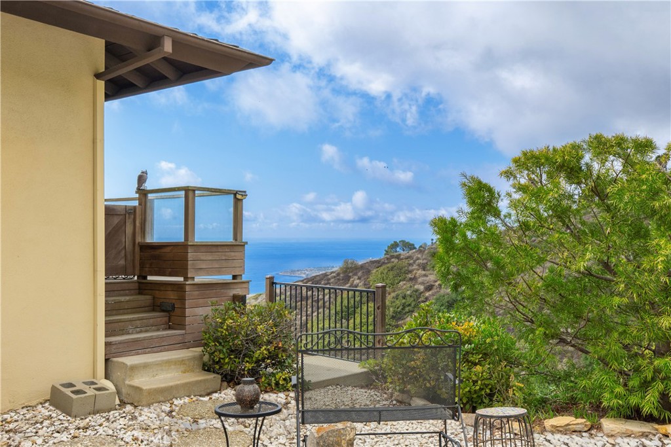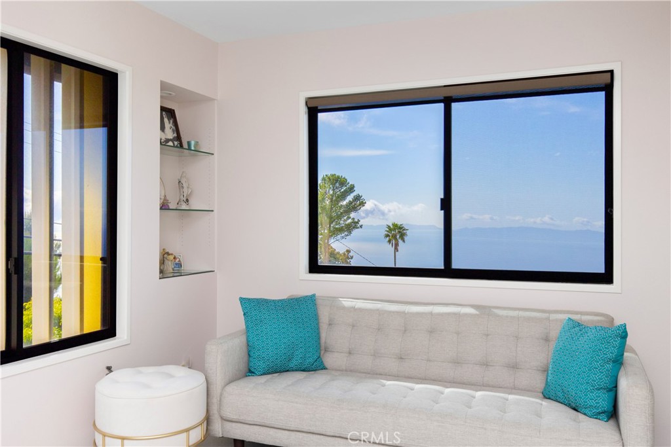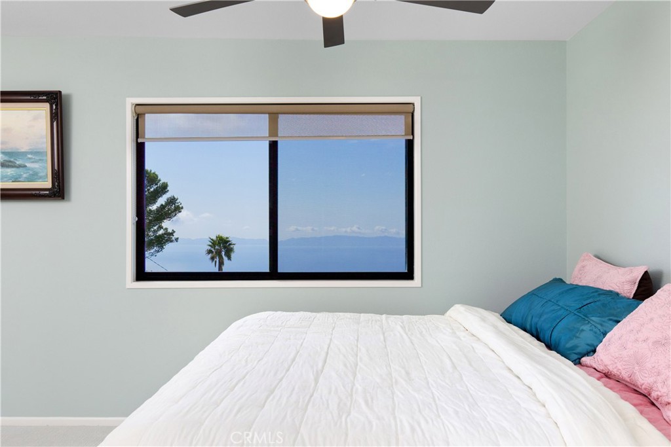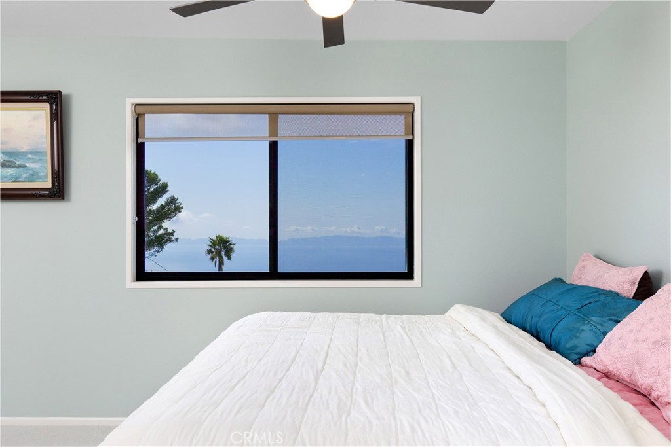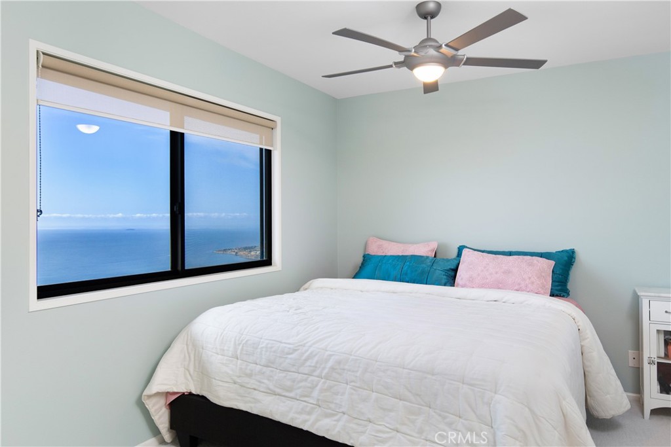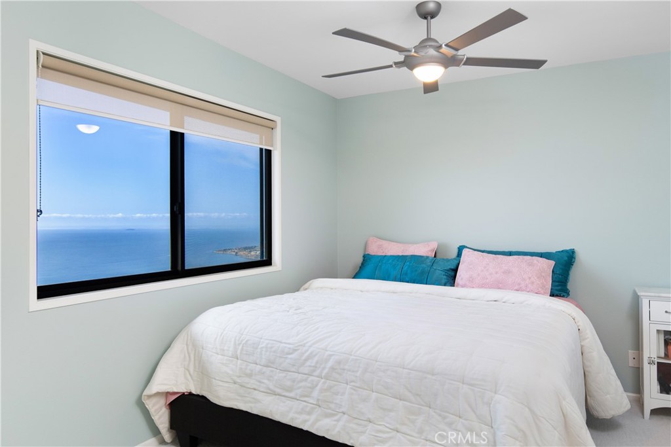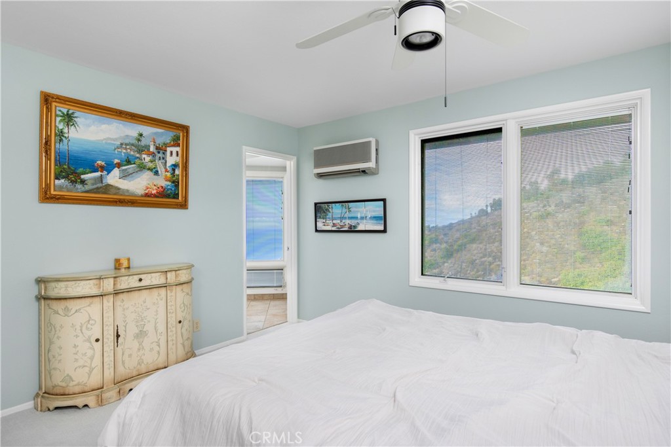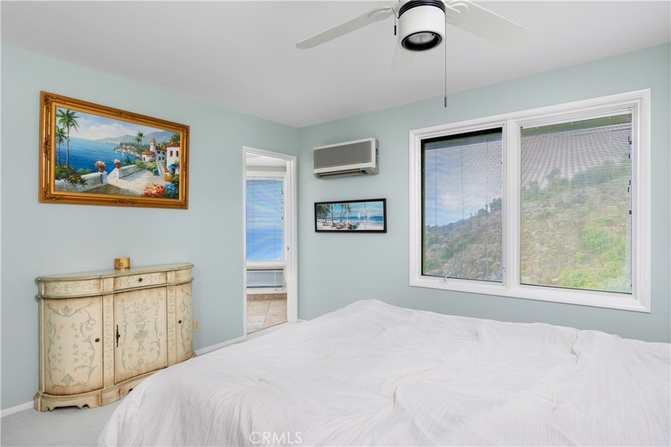30427 Ganado Drive, Rancho Palos Verdes, CA, US, 90275
30427 Ganado Drive, Rancho Palos Verdes, CA, US, 90275Basics
- Date added: Added 7日 ago
- Category: Residential
- Type: SingleFamilyResidence
- Status: Active
- Bedrooms: 3
- Bathrooms: 3
- Half baths: 1
- Floors: 3
- Area: 2588 sq ft
- Lot size: 29855, 29855 sq ft
- Year built: 1964
- Property Condition: UpdatedRemodeled
- View: Catalina,Coastline,Canyon,Ocean
- Zoning: RPRS13000*
- County: Los Angeles
- MLS ID: PV25018063
Description
-
Description:
Views and Location! Incredible sweeping coastline views, located in prestigous Palos Verdes. Beautiful home integrates unique design elements with sweeping ocean views. Gated entry opens to a spacious artisanal tile courtyard for entertaining and playtime. Custom designed stained glass double wood doors accentuates the entry. Remodeled kitchen includes new cabinets, quartz countertops and new appliances. Main level features living room features marble fireplace, bamboo flooring and large glass sliding doors to let in the views. Lower level family room can be used as home office or 4th bedroon - anchored by a mid-century cone-shaped fireplace, has wine storage room, access to outdoors and enjoys spanning views. All three upper level bedrooms and all three living rooms capture stunning ocean views. Direct entry from two-car garage adds convenience to daily living. Flat outdoor play are off kitchen is perfect for outdoor activities. Wrap around decking with glass panels provide plenty of space for entertaining while enjoying the captivating views and stunning sunsets. Close to UCLA Southbay Campus, hiking trails, tidepool access. Palos Verdes schools ranked among best in state!
Show all description
Location
- Directions: Palos Verdes Drive East, to Crest Rd, to Ganado
- Lot Size Acres: 0.6854 acres
Building Details
Amenities & Features
- Pool Features: None
- Parking Features: DoorSingle,GarageFacesFront,Garage
- Patio & Porch Features: Deck,Wood,WrapAround
- Spa Features: None
- Parking Total: 4
- Cooling: CentralAir
- Fireplace Features: Den,LivingRoom
- Heating: Central
- Interior Features: SeparateFormalDiningRoom,EatInKitchen,AllBedroomsUp,EntranceFoyer
- Laundry Features: WasherHookup,Inside,LaundryRoom
- Appliances: Washer
Nearby Schools
- Middle Or Junior School: Miraleste
- Elementary School: Mira Catalina
- High School: Palos Verdes Peninsula
- High School District: Palos Verdes Peninsula Unified
Expenses, Fees & Taxes
- Association Fee: 0
Miscellaneous
- List Office Name: Vista Sotheby's International Realty
- Listing Terms: Cash,CashToNewLoan,Conventional
- Common Interest: None
- Community Features: Curbs,Gutters,StormDrains,StreetLights,Sidewalks
- Attribution Contact: 310-938-0548

