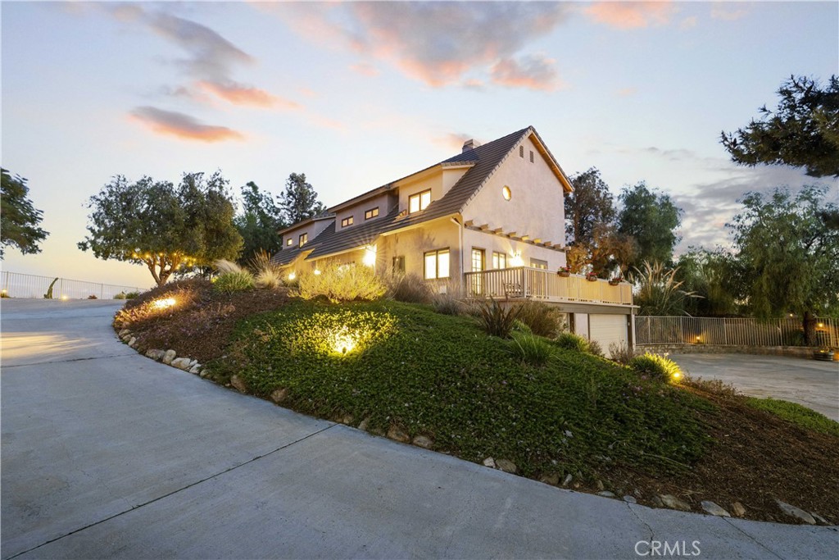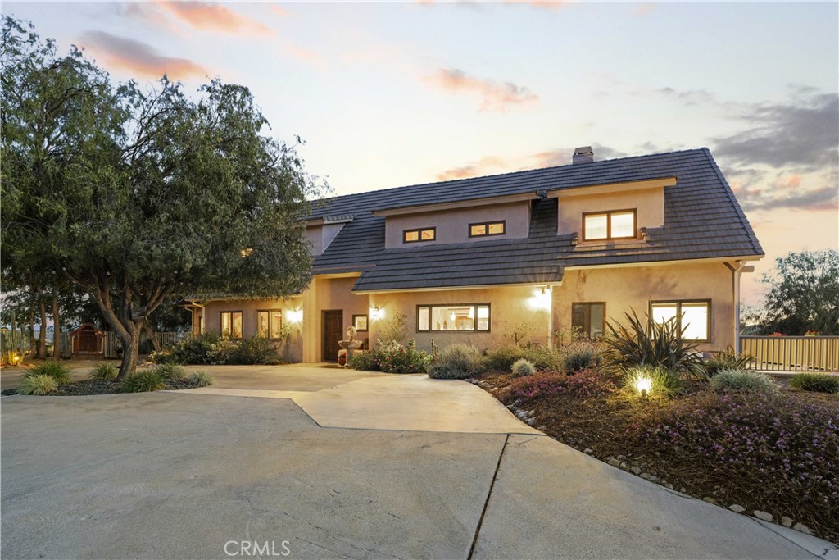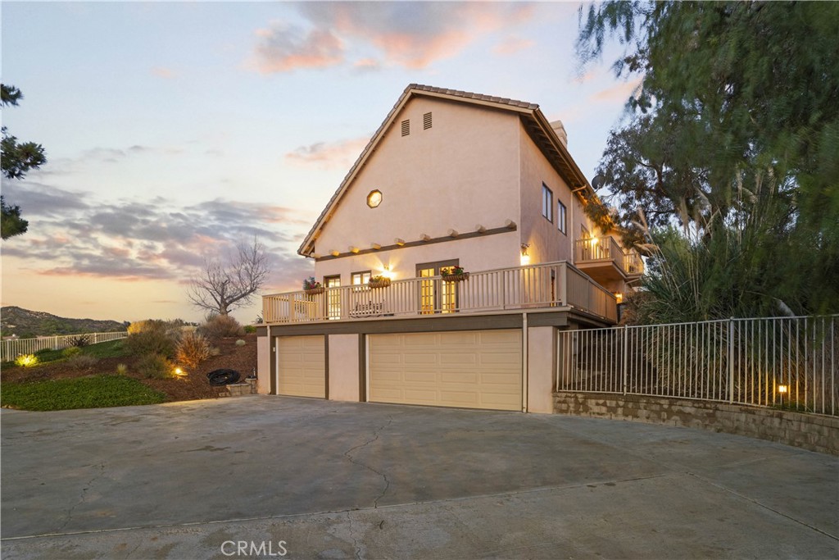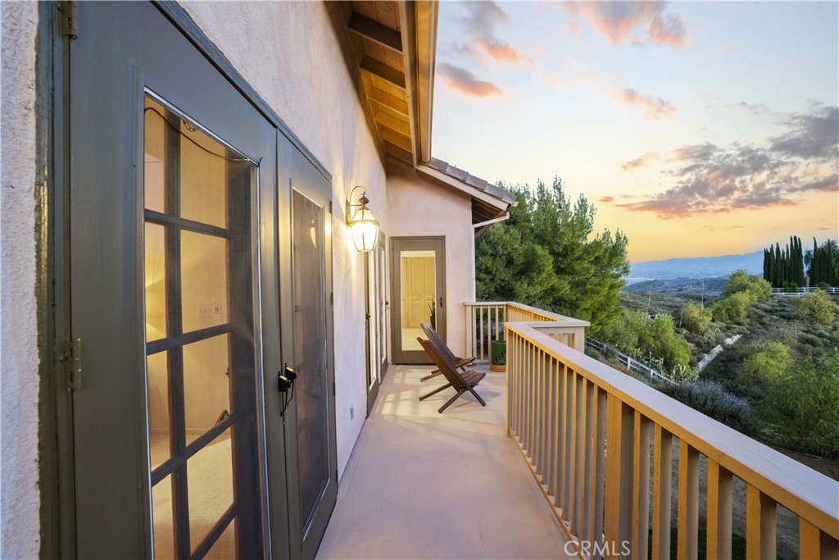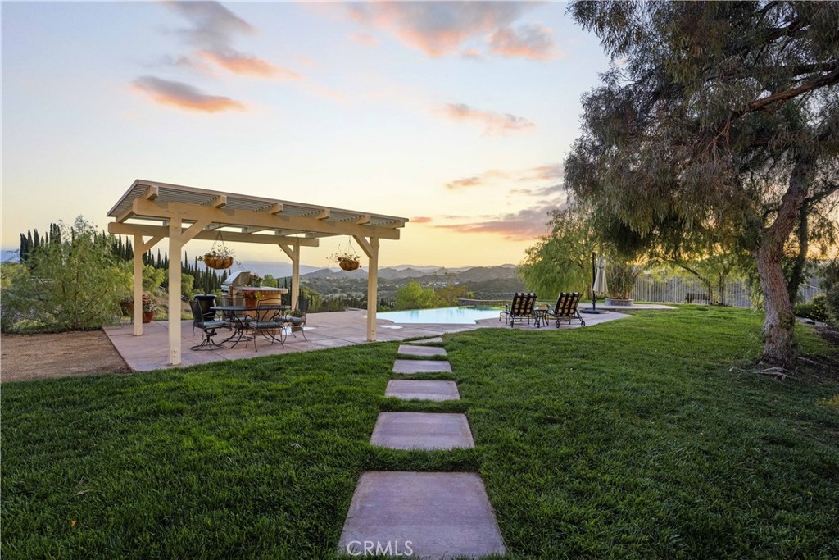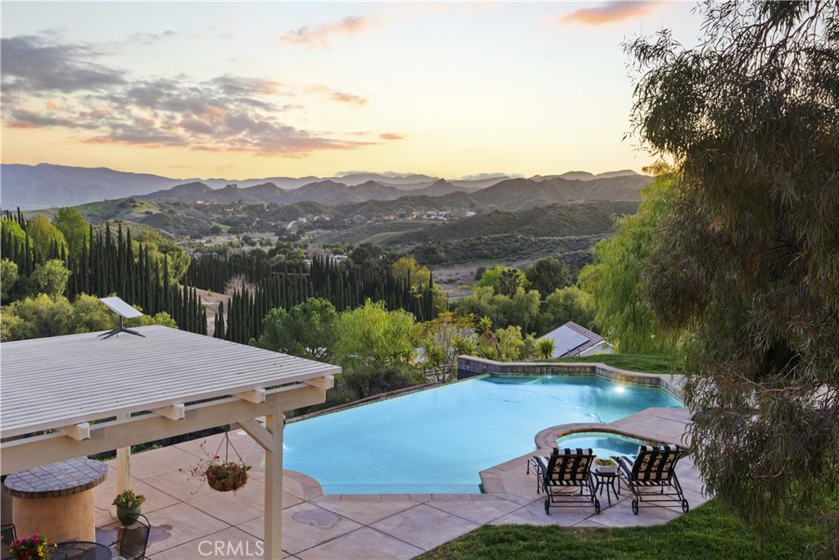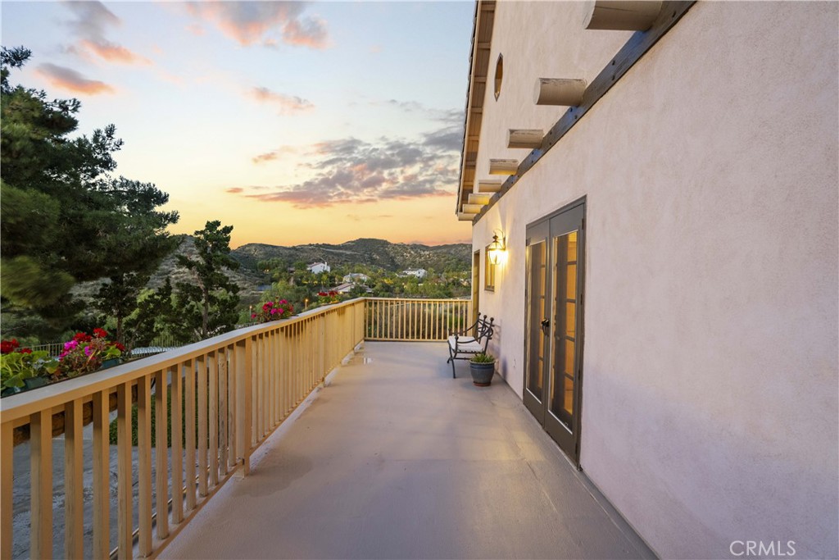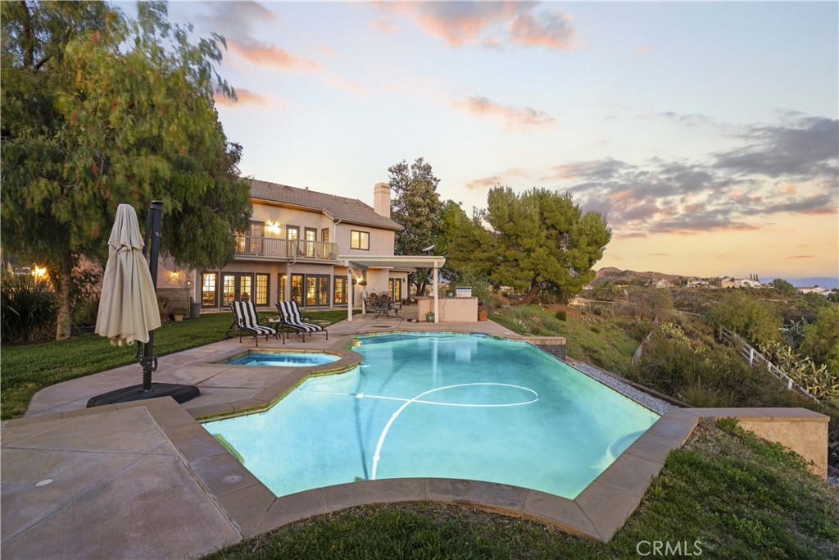30470 Sloan Canyon Road, Castaic, CA, US, 91384
30470 Sloan Canyon Road, Castaic, CA, US, 91384Basics
- Date added: Added 1か月 ago
- Category: Residential
- Type: SingleFamilyResidence
- Status: Active
- Bedrooms: 4
- Bathrooms: 4
- Half baths: 1
- Floors: 2, 1
- Area: 3634 sq ft
- Lot size: 131958, 131958 sq ft
- Year built: 1988
- View: CityLights,Canyon,Mountains,Neighborhood,Panoramic,Pasture,TreesWoods
- Subdivision Name: Custom Hasley Canyon (CHASC)
- Zoning: LCA22*
- County: Los Angeles
- MLS ID: SR25061046
Description
-
Description:
Nestled atop its own private hill, this custom-built Santa Fe-style home offers unparalleled seclusion and breathtaking 360-degree views of the Mountains. Designed for those seeking both tranquility and luxury, this property seamlessly blends spacious living with scenic beauty. Picture yourself relaxing by the infinity pool or unwinding in the spa while soaking in the expansive views that surround you. With French doors in most rooms, the home is flooded with natural light and offers a view from every window, enhancing the feeling of openness and connection with nature. Step outside to the extra-large balcony or larger deck, perfect for entertaining or enjoying quiet moments.
The remodeled kitchen is a chef's dream, featuring a large quartz-topped island, porcelain farm sink, 5-burner range, double convection oven, and ample cabinetry overlooking the family room. With pendant lighting and a breakfast bar, its the ideal space for both cooking and casual dining. Rich in Santa Fe character, the home includes Vigas beams and Mexican paver floors, enhancing the rustic elegance of the design. The spacious primary bedroom features a soaring cathedral ceiling, a cozy fireplace, and French doors opening to your own private balcony. There is adjoining flex room and en suite bathroom which includes a luxurious spa tub, dual sinks, a separate shower, and a walk-in closet. Upstairs, youll find two additional bedrooms, each with its own vanity and shared bath, while one includes a small flex room perfect for a home office or study. A downstairs bedroom and full bath add convenience, while the expansive laundry room and game room/office with outdoor access provide even more flexibility. The outdoor living space is just as impressive, with a covered patio next to the pool, featuring a built-in Viking Bar-B-Q and refrigeratorideal for outdoor gatherings. The property spans three acres and is zoned A2-2, offering a variety of uses. There are two covered corrals, animal pens, two storage sheds, and a converted batting/pitching cage that serves as an animal shelter but could easily be transformed back. For animal lovers, Alpacas can be included with the sale. Just minutes away from award-winning schools, this home offers the perfect combination of privacy, luxury, and practicality. If youve been dreaming of an exceptional, scenic retreat, this property is truly one of a kind.
Show all description
Location
- Directions: Hillcrest/ Sloan
- Lot Size Acres: 3.0293 acres
Building Details
- Structure Type: House
- Water Source: Public
- Architectural Style: Spanish
- Lot Features: HorseProperty,LotOver40000Sqft,Landscaped,Secluded,SlopedUp,Yard
- Sewer: Unknown
- Common Walls: NoCommonWalls
- Construction Materials: Drywall,Stucco
- Fencing: ChainLink,Livestock,WroughtIron
- Foundation Details: Slab
- Garage Spaces: 3
- Levels: Two
- Floor covering: Carpet, Tile
Amenities & Features
- Pool Features: InGround,Private
- Parking Features: CircularDriveway,Garage,Paved,RvPotential
- Security Features: SmokeDetectors
- Patio & Porch Features: Concrete,Patio
- Spa Features: InGround,Private
- Accessibility Features: None
- Parking Total: 3
- Roof: Tile
- Utilities: ElectricityConnected,Propane
- Window Features: Screens
- Cooling: CentralAir
- Door Features: FrenchDoors,PanelDoors
- Electric: ElectricityOnProperty
- Fireplace Features: FamilyRoom,GasStarter,PrimaryBedroom,RaisedHearth
- Heating: Central,Fireplaces
- Interior Features: BreakfastBar,BreakfastArea,CeilingFans,SeparateFormalDiningRoom,HighCeilings,RecessedLighting,BedroomOnMainLevel,JackAndJillBath,PrimarySuite,WalkInClosets
- Laundry Features: WasherHookup,GasDryerHookup,Inside,LaundryRoom
- Appliances: Dishwasher,GasCooktop,GasOven,Microwave,WaterHeater
Nearby Schools
- High School District: William S. Hart Union
Expenses, Fees & Taxes
- Association Fee: 0
Miscellaneous
- List Office Name: Real Broker
- Listing Terms: Submit
- Common Interest: None
- Community Features: Mountainous,Rural
- Attribution Contact: 661-857-0620


