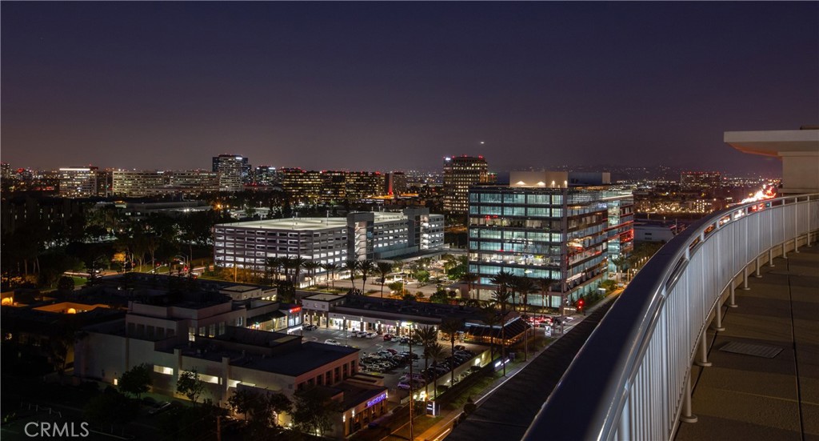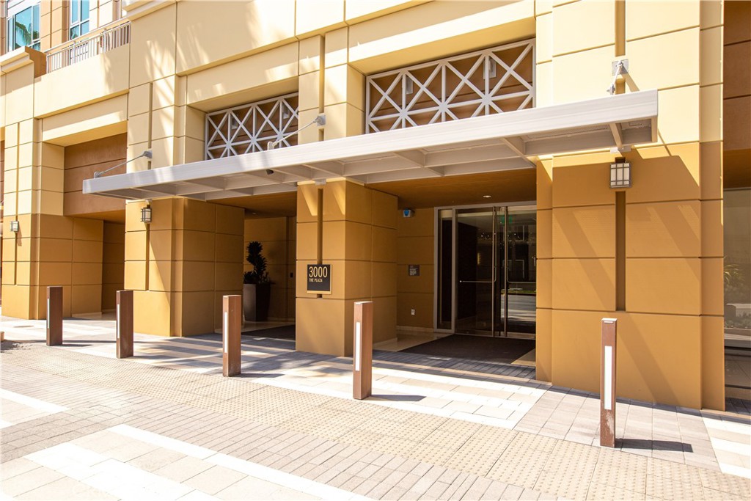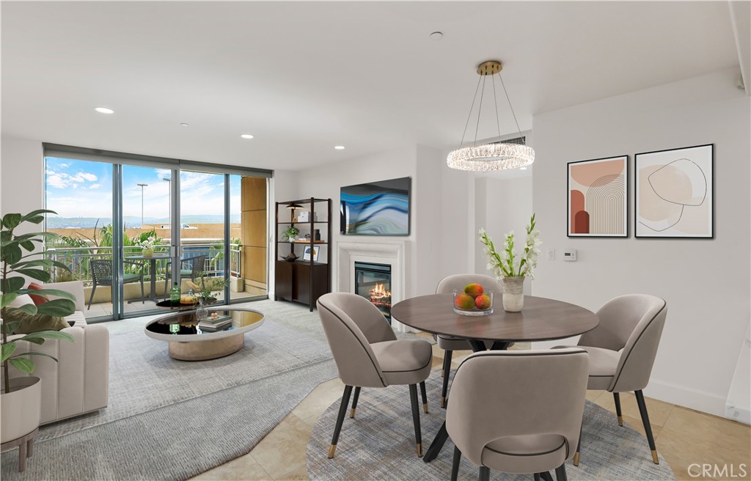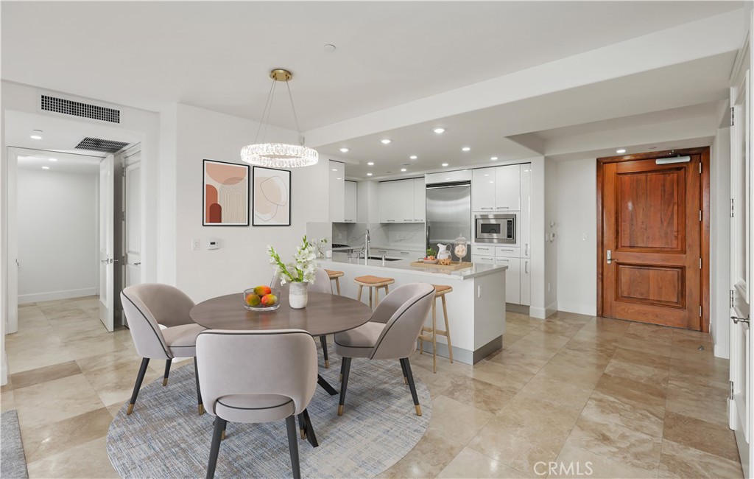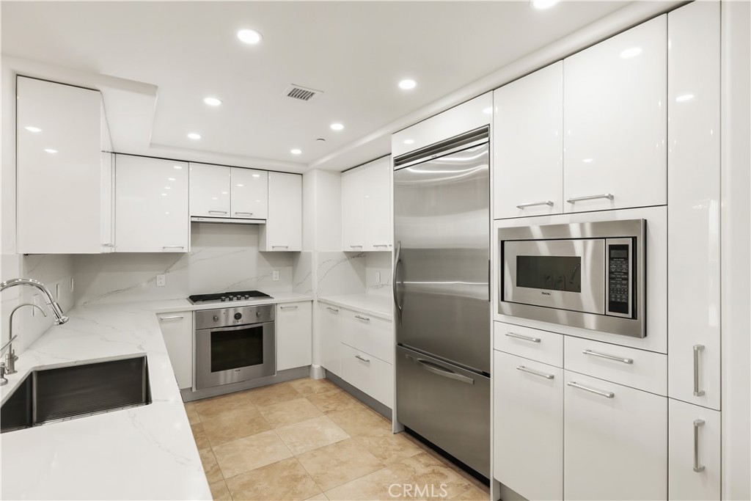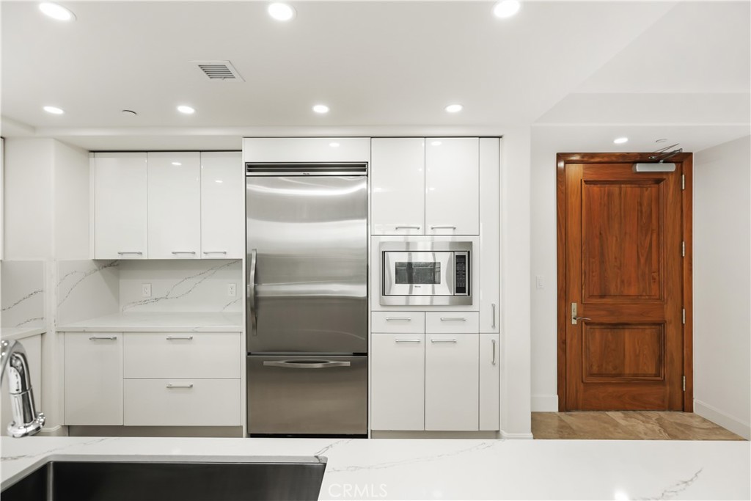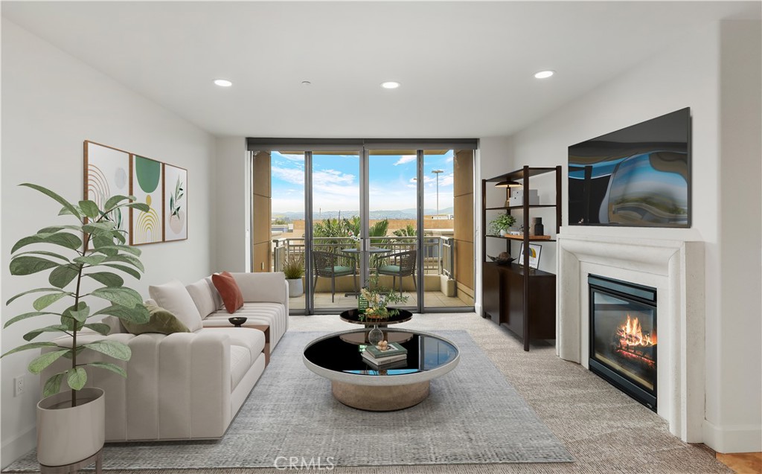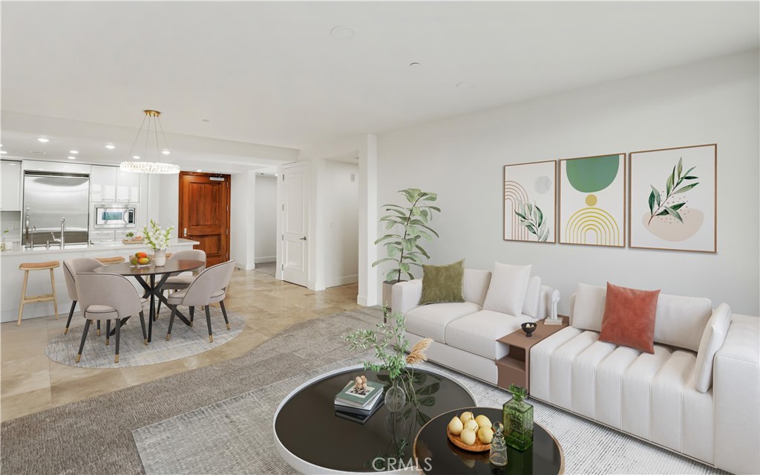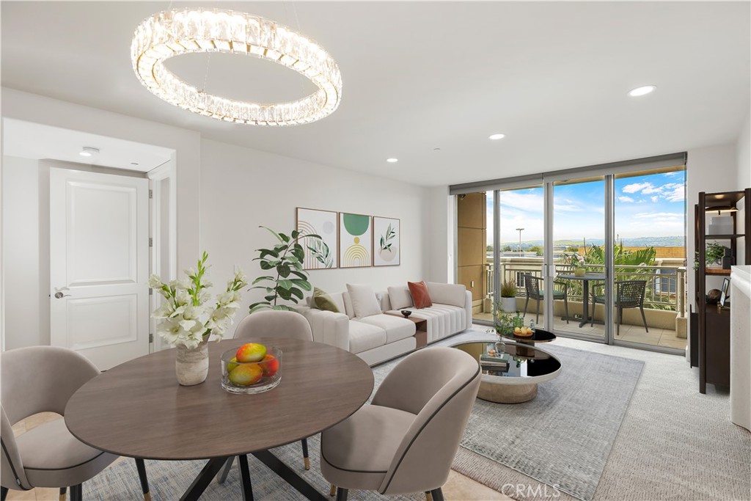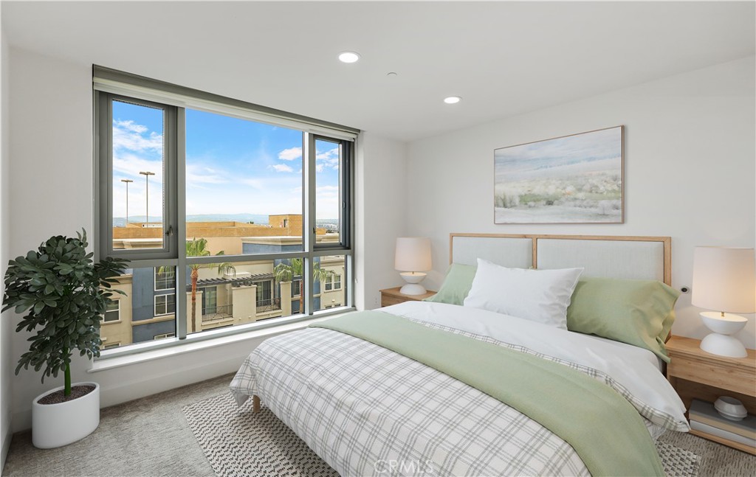3065 Scholarship, Irvine, CA, US, 92612
3065 Scholarship, Irvine, CA, US, 92612Basics
- Date added: Added 4日 ago
- Category: Residential
- Type: Condominium
- Status: Active
- Bedrooms: 2
- Bathrooms: 2
- Floors: 1, 1
- Area: 1477 sq ft
- Lot size: 51705, 51705 sq ft
- Year built: 2008
- Property Condition: Turnkey
- View: Mountains
- Subdivision Name: 3000 The Plaza (3PLZ)
- County: Orange
- MLS ID: PW25099834
Description
-
Description:
Experience the pinnacle of modern luxury in this immaculate 2-bedroom + den, 2-bath residence at the prestigious 3000 The Plaza, located in Irvine’s dynamic Business District. Situated on the 6th floor, this nearly 1,500 sq. ft. home features floor-to-ceiling windows that capture panoramic views of city lights and Saddleback Mountain, bathing the open-concept interior in natural light. Designed for the culinary enthusiast, the chef’s kitchen showcases premium Viking stainless steel appliances, sleek granite countertops, and contemporary Snaidero European cabinetry. The spacious great room—complete with new carpeting—seamlessly blends living and dining areas and opens to a private balcony, perfect for indoor-outdoor entertaining.
Unwind in the expansive primary suite offering a spa-inspired bath with an oversized walk-in shower, deep jetted soaking tub, and a custom walk-in closet with built-ins. A versatile den provides an ideal space for a home office, media lounge, or guest retreat. Beyond your front door, enjoy resort-style amenities: a rooftop infinity pool and spa, state-of-the-art fitness center with infrared saunas, wine tasting room with private lockers, billiards lounge, clubroom with catering kitchen, and a business/conference suite. Additional highlights include 24/7 concierge, secured entry, and side-by-side underground parking with private storage. Pet-friendly and perfectly located, you're just minutes from John Wayne Airport, Fashion Island, South Coast Plaza, UCI, and Orange County’s premier beaches. This is your chance to live in one of OC’s most sought-after high-rise communities—luxury, convenience, and lifestyle all in one.
Show all description
Location
- Directions: CAMPUS/JAMBOREE
- Lot Size Acres: 1.187 acres
Building Details
- Structure Type: House
- Make: PH1
- Water Source: Public
- Architectural Style: Contemporary,Modern
- Lot Features: CloseToClubhouse,CornerLot
- Sewer: PublicSewer
- Common Walls: TwoCommonWallsOrMore
- Construction Materials: CopperPlumbing
- Garage Spaces: 2
- Levels: One
- Builder Name: OPUS WEST
- Floor covering: Carpet, Tile
Amenities & Features
- Pool Features: Community,Association
- Security Features: TwentyFourHourSecurity
- Patio & Porch Features: Tile,WrapAround
- Spa Features: Association,Community,Heated,InGround
- Accessibility Features: NoStairs,Parking,AccessibleHallways
- Parking Total: 2
- Roof: CommonRoof
- Association Amenities: CallForRules,Clubhouse,ControlledAccess,FitnessCenter,FirePit,Gas,MaintenanceGrounds,GameRoom,HotWater,MeetingBanquetPartyRoom,OutdoorCookingArea,Barbecue,PicnicArea,Pool,PetRestrictions,RecreationRoom,Sauna,SpaHotTub,Storage,Trash,CableTv
- Utilities: CableConnected,ElectricityConnected,NaturalGasConnected,SewerConnected,WaterConnected
- Window Features: InsulatedWindows
- Cooling: CentralAir
- Door Features: PanelDoors
- Electric: Standard
- Fireplace Features: LivingRoom
- Heating: Central
- Interior Features: Balcony,EatInKitchen,GraniteCounters,OpenFloorplan,StoneCounters,RecessedLighting,Storage,Tandem,BedroomOnMainLevel,MainLevelPrimary,WalkInClosets
- Laundry Features: Inside,LaundryRoom
- Appliances: Dishwasher,GasCooktop,Disposal,GasOven,Microwave,Refrigerator,RangeHood
Nearby Schools
- High School District: Santa Ana Unified
Expenses, Fees & Taxes
- Association Fee: $1,862.90
Miscellaneous
- Association Fee Frequency: Monthly
- List Office Name: Coldwell Banker Platinum Prop.
- Listing Terms: Cash,Conventional,Exchange1031,Submit
- Common Interest: Condominium
- Community Features: Sidewalks,Pool
- Inclusions: REFRIGERATOR/WASHER/DRYER
- Virtual Tour URL Branded: https://youtu.be/M7iCUVirDWs?si=HLLv8jDDr5hWZ6sF
- Attribution Contact: 714-620-9902

