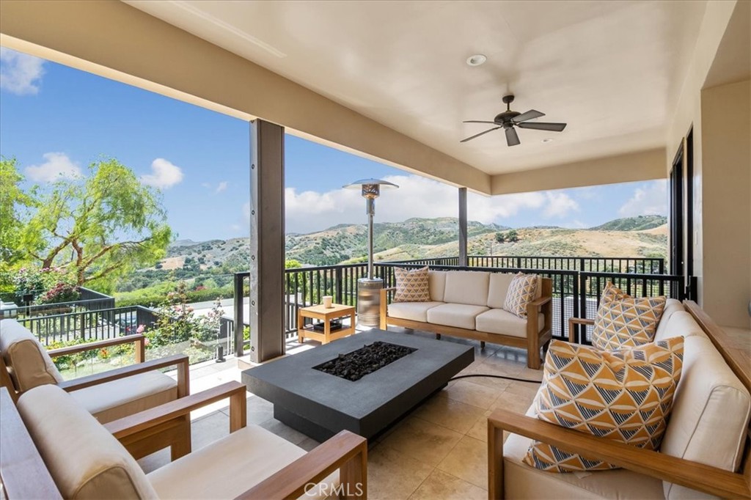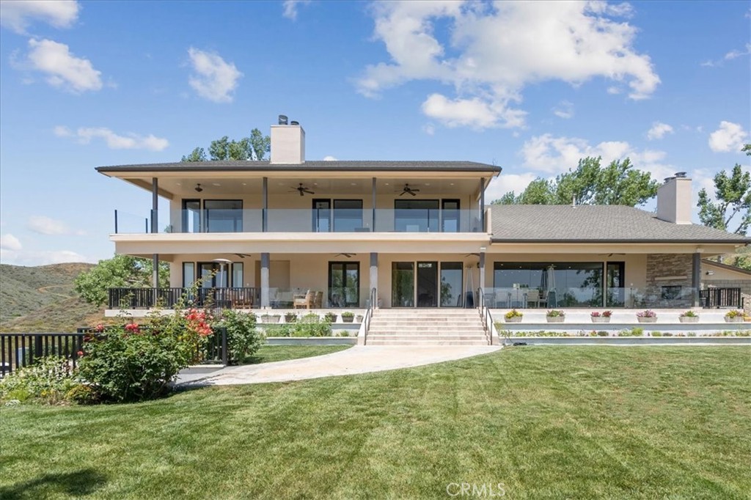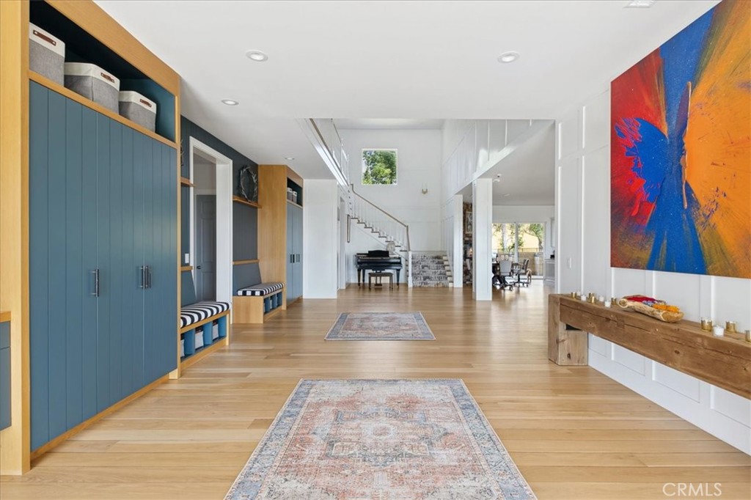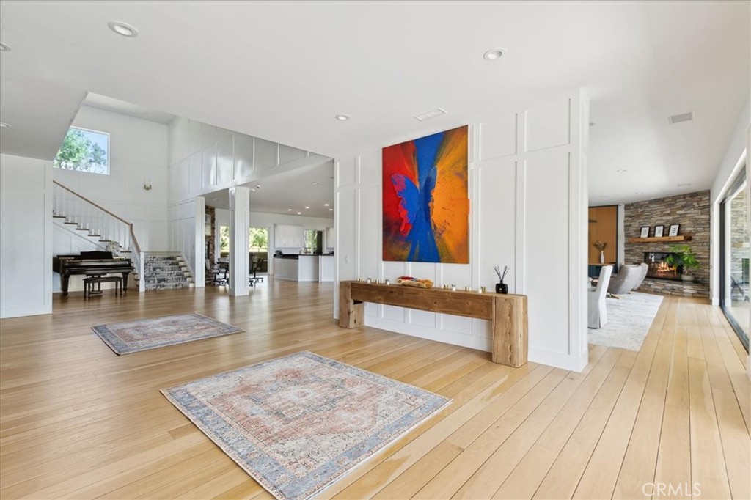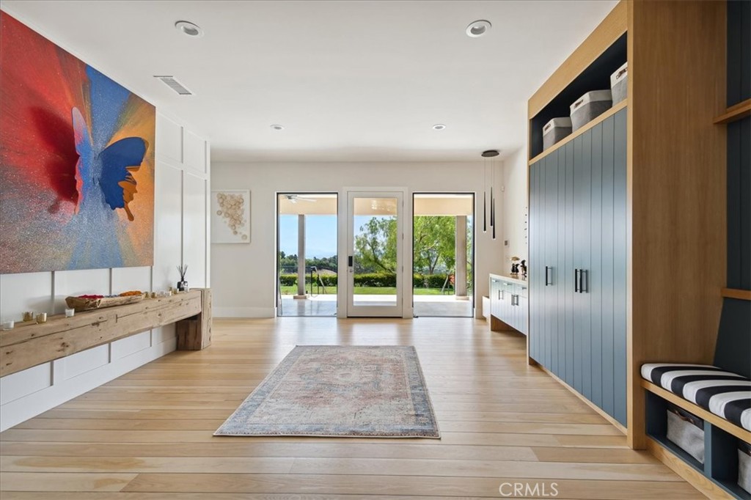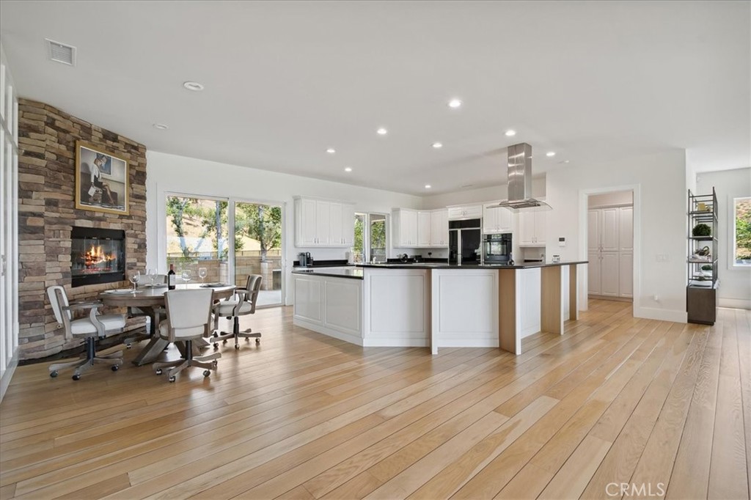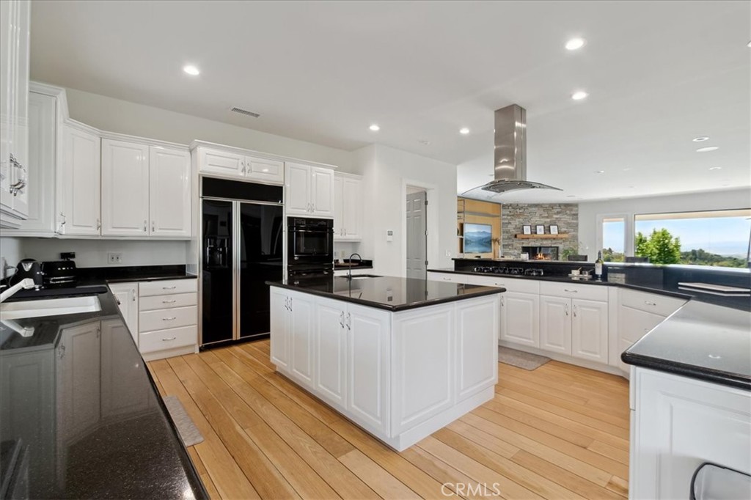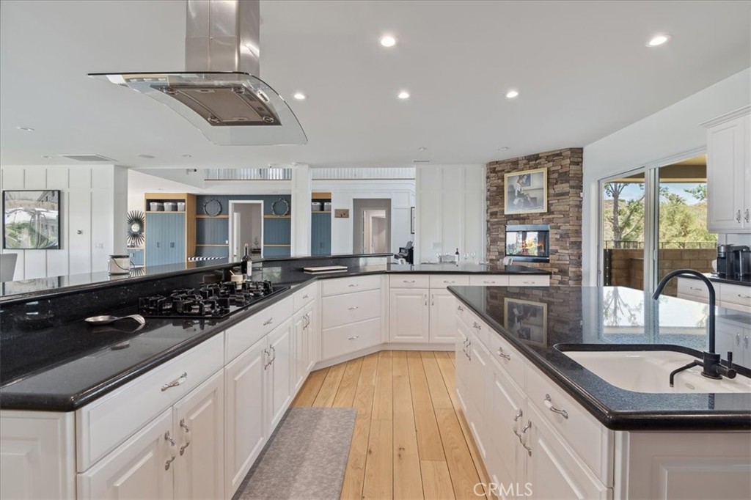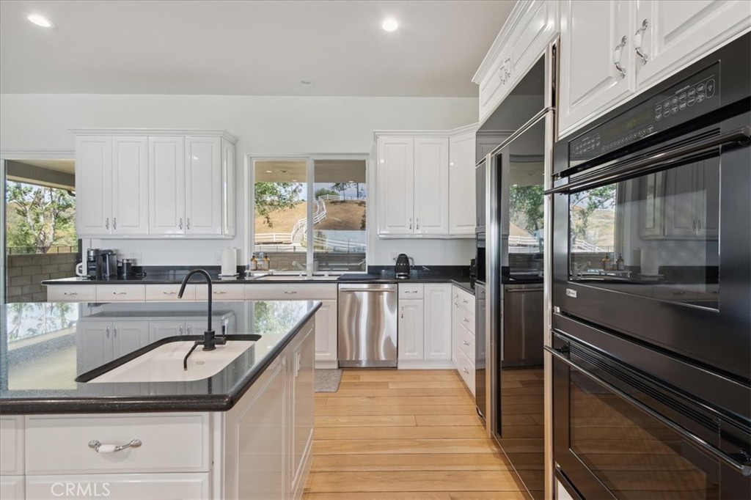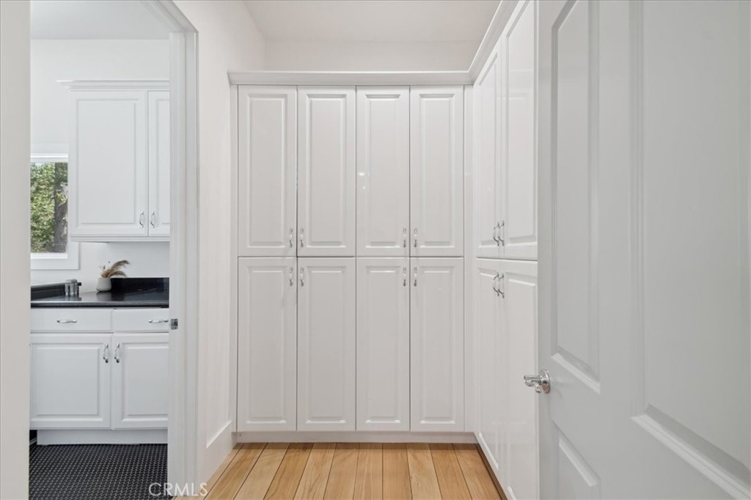30905 Burlwood Drive, Castaic, CA, US, 91384
30905 Burlwood Drive, Castaic, CA, US, 91384Basics
- Date added: Added 2か月 ago
- Category: Residential
- Type: SingleFamilyResidence
- Status: Active
- Bedrooms: 5
- Bathrooms: 6
- Half baths: 2
- Floors: 2, 3
- Area: 7111 sq ft
- Lot size: 427274, 427274 sq ft
- Year built: 2003
- Property Condition: Turnkey
- View: CityLights,Canyon,Hills,Mountains,Neighborhood,Panoramic,Pool,Valley,TreesWoods
- Subdivision Name: Hasley Estates (HASCE)
- Zoning: LCA22*
- County: Los Angeles
- MLS ID: SR25006583
Description
-
Description:
Experience a level of luxury and exclusivity, tucked away just 30 minutes from the vibrant heart of Los Angeles. Welcome to our unique estate, secured behind the privacy of grand gates within an esteemed area of Hasley Canyon. A crowning jewel in a prominent real estate developer's portfolio, this beautiful estate often serves as their personal retreat. This rental boasts an elegant and spacious interior, thoughtfully designed to create an ambiance of tranquility. The property features five tastefully furnished bedrooms, each exuding a unique style to cater to all guests' preferences. The second and third bedrooms are equally comfortable, with queen-sized beds and cozy furnishings, ensuring a restful night's sleep. Gather with your loved ones in the open-concept living area, adorned with contemporary decor and plush seating, perfect for relaxing evenings of entertainment. Catch up on your favorite shows on the large flat-screen TV, or engage in friendly banter while enjoying board games provided for your amusement. Cooking enthusiasts will delight in the fully-equipped kitchen, complete with modern appliances and ample countertop space. Prepare delectable meals and savor them at the dining table, where you can share stories and laughter over delicious home-cooked food. The home extends its luxuries outside, resting on over 10 acres of land with a large sparkling pool complete with a waterslide & its own bathroom, and well manicured front and backyards. The estate was previously used as an equestrian estate and is still great use for filming and special events. The property features horse stables, a 100' covered equestrian arena that can be custom set up for jumping and includes a covered seating area as well another outdoor arena that can be used for different events and weddings. This exclusive estate transcends what you would typically find within this price range and location. Strategically positioned just 10 minutes away from Magic Mountain, 10 minutes from dining & shopping in Valencia, and 40 minutes from Hollywood, this hidden gem offers you a blend of serene relaxation and access to the vibrant LA life. Welcome to your own private sanctuary just outside the pulsating heartbeat of Los Angeles!
Show all description
Location
- Directions: Burlwood Dr. & Hasley Canyon Rd.
- Lot Size Acres: 9.8089 acres
Building Details
- Structure Type: House
- Water Source: AgriculturalWell,Public
- Basement: Unfinished
- Architectural Style: Ranch
- Lot Features: Agricultural,BackYard,DripIrrigationBubblers,FrontYard,Garden,GentleSloping,HorseProperty,SprinklersInRear,SprinklersInFront,LotOver40000Sqft,Landscaped,Ranch,Secluded,SprinklersTimer,SprinklerSystem
- Open Parking Spaces: 100
- Sewer: SepticTank
- Common Walls: NoCommonWalls
- Construction Materials: CopperPlumbing
- Fencing: Electric,Masonry,WroughtIron
- Garage Spaces: 10
- Levels: Two,ThreeOrMore
- Other Structures: Barns,Workshop
- Floor covering: Carpet, Wood
Amenities & Features
- Pool Features: Fenced,InGround,Private,Association
- Parking Features: Garage
- Security Features: CarbonMonoxideDetectors,FireDetectionSystem,SmokeDetectors
- Patio & Porch Features: RearPorch,Covered,FrontPorch,Patio,Porch
- Parking Total: 122
- Roof: Shingle
- Association Amenities: FitnessCenter,Barbecue,Pool
- Utilities: CableAvailable,ElectricityAvailable,NaturalGasAvailable,PhoneAvailable,SewerAvailable,WaterAvailable
- Window Features: DoublePaneWindows
- Cooling: CentralAir
- Exterior Features: FirePit
- Fireplace Features: BonusRoom,LivingRoom,Outside,Propane
- Heating: Central,Fireplaces
- Interior Features: BreakfastBar,BreakfastArea,CeilingFans,SeparateFormalDiningRoom,EatInKitchen,HighCeilings,BedroomOnMainLevel,MainLevelPrimary,MultiplePrimarySuites,PrimarySuite,WalkInPantry,WalkInClosets,Workshop
- Laundry Features: WasherHookup,GasDryerHookup,LaundryRoom
- Appliances: Dishwasher,GasCooktop,GasOven,Microwave,Refrigerator,RangeHood
Nearby Schools
- High School District: William S. Hart Union
Expenses, Fees & Taxes
- Association Fee: 0
Miscellaneous
- List Office Name: Keller Williams Beverly Hills
- Listing Terms: CashToNewLoan,OwnerMayCarry
- Common Interest: None
- Community Features: StreetLights,Sidewalks
- Attribution Contact: 818-770-2777

