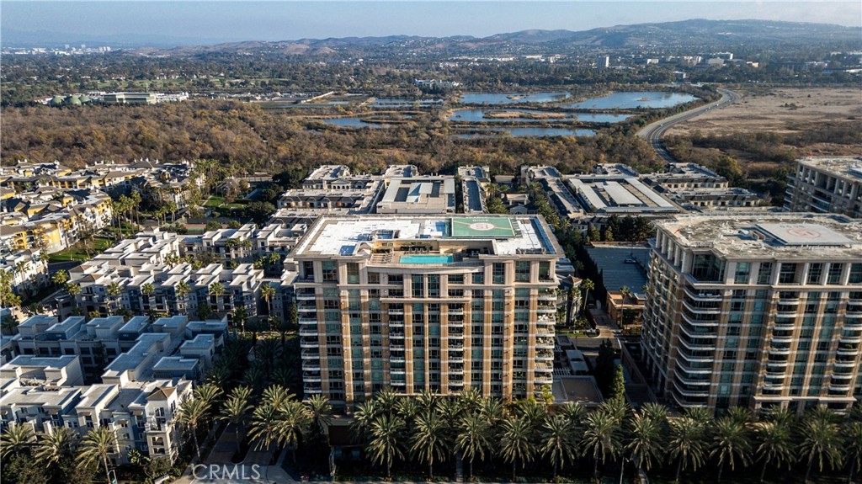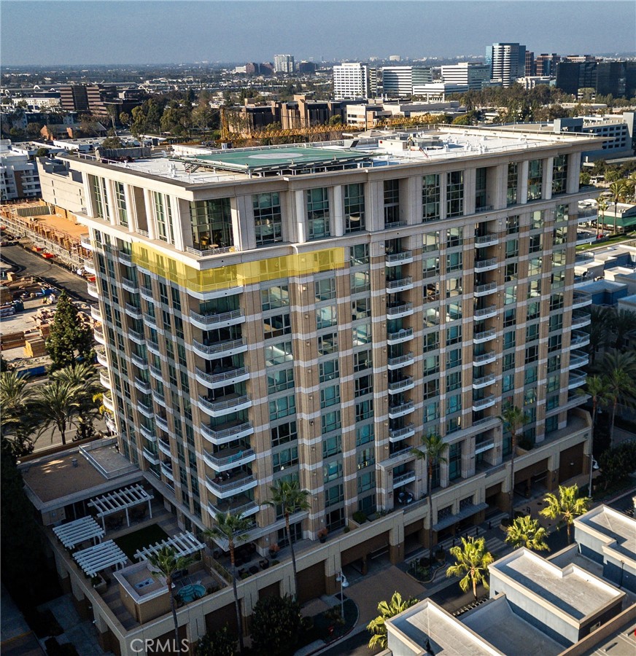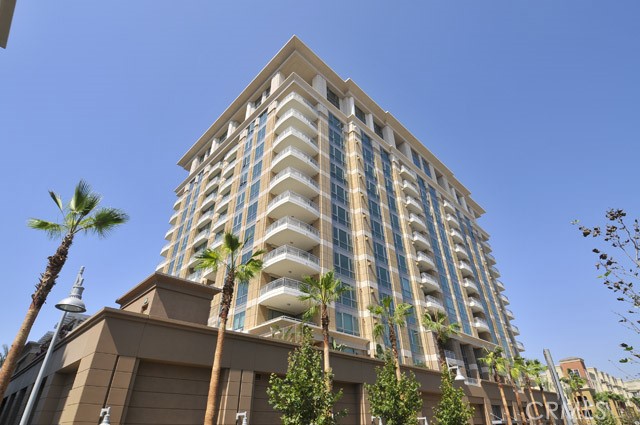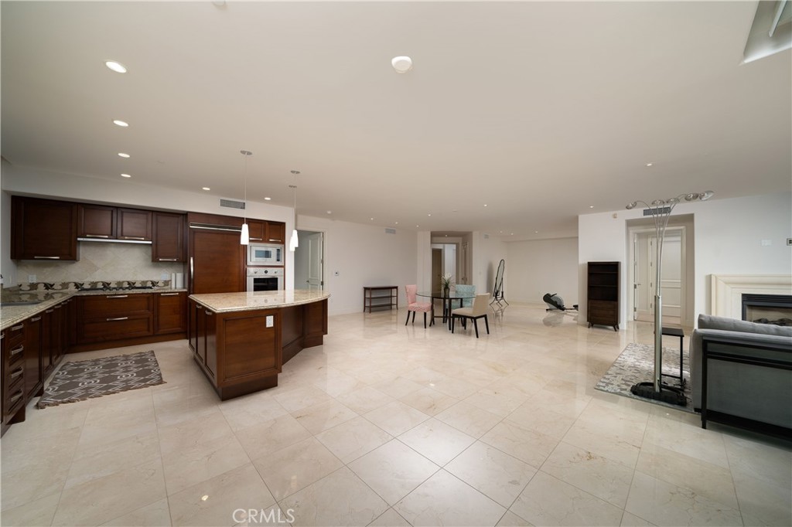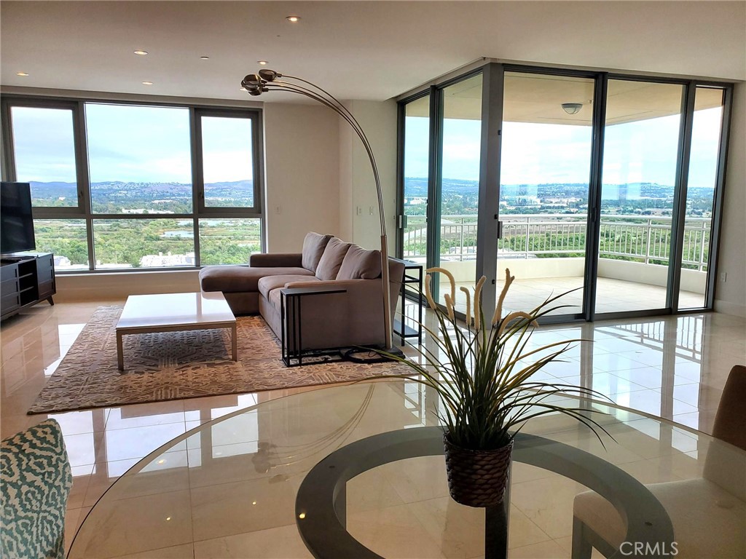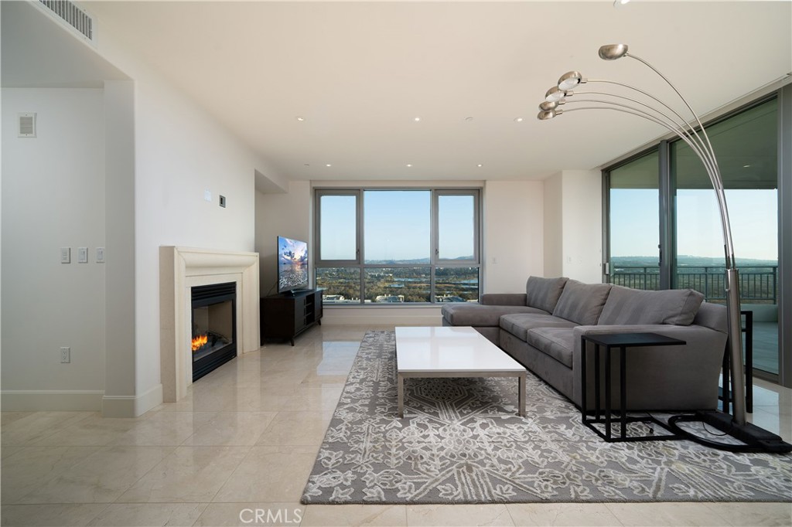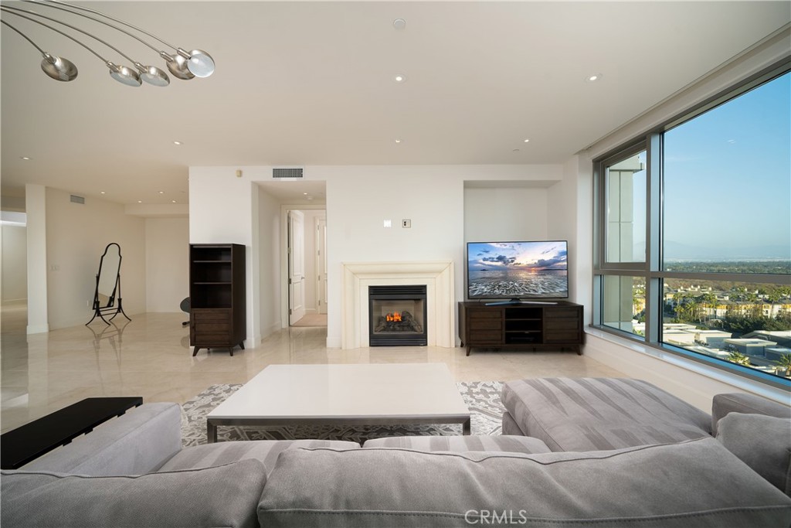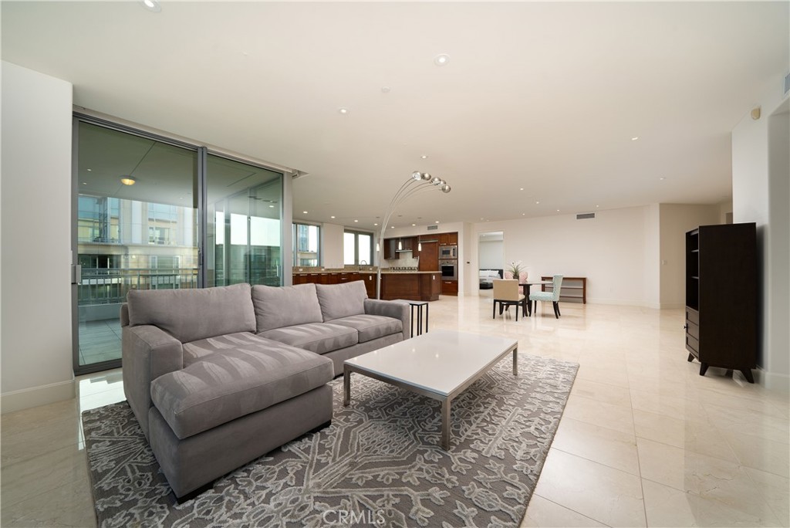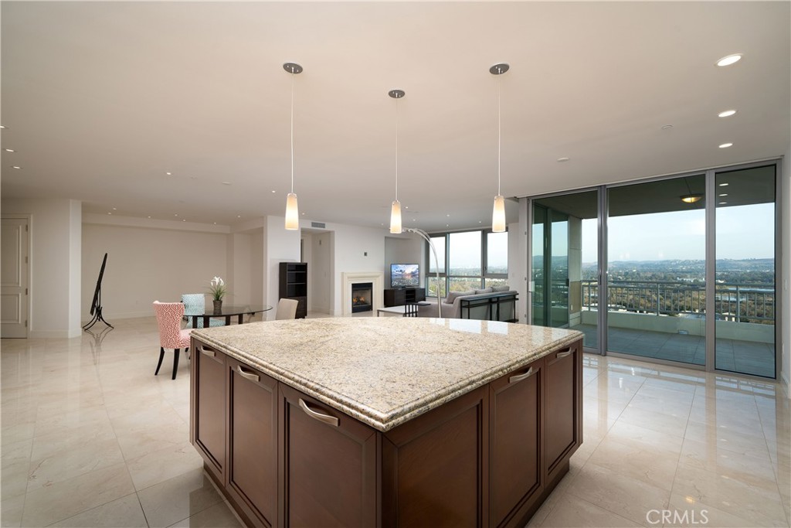3145 Scholarship, Irvine, CA, US, 92612
3145 Scholarship, Irvine, CA, US, 92612Basics
- Date added: Added 1週間 ago
- Category: Residential
- Type: Condominium
- Status: Active
- Bedrooms: 2
- Bathrooms: 3
- Half baths: 1
- Floors: 1, 15
- Area: 2390 sq ft
- Lot size: 25000, 25000 sq ft
- Year built: 2007
- Property Condition: Turnkey
- View: ParkGreenbelt,GolfCourse,Hills,Mountains,Neighborhood,Pond,TreesWoods
- Subdivision Name: 3000 The Plaza (3PLZ)
- County: Orange
- MLS ID: OC24254718
Description
-
Description:
Welcome to 3145 Scholarship, Irvine—a sanctuary of modern elegance and unparalleled convenience. Nestled in the heart of Irvine, this stunning corner property at the top of the single level floor, offers a harmonious sunrise rising above the rolling hills is a blend of luxury and comfort, perfect for those seeking a sophisticated lifestyle.
Step inside to an inviting foyer to discover an expansive open concept living space adorned with high-end finishes and abundant natural light consisting of 2 bedrooms, 2 ½ bathrooms and an open den. The gourmet kitchen, equipped with top-of-the-line Viking appliances and sleek countertops, rich Snidero cabinets, is a culinary enthusiast's dream. The spacious bedrooms provide a serene retreat, while the spa-like bathrooms offer a touch of indulgence. Also includes a spacious corner balcony, separate laundry room and invisible screens.
Beyond the exquisite interiors, this home boasts a prime location with easy access to world-class shopping, dining, and entertainment options. Enjoy the vibrant community amenities, including a state-of-the-art fitness center, cityscape and sunset views from the rooftop pool, warm greetings from the 24-hour lobby hosts, security of controlled access, personal wine locker, beautiful clubroom for gatherings and many more.
Whether you're a young professional or looking to downsize without compromising on quality, 3145 Scholarship is the perfect place to call home. Experience the epitome of Irvine living—schedule your private tour today and take the first step towards your dream lifestyle.
Show all description
Location
- Directions: Park in Guest parking structure at Scholarship & Graduate, then walk to 3000 The Plaza lobby.
- Lot Size Acres: 0.5739 acres
Building Details
- Structure Type: House
- Water Source: Public
- Architectural Style: Contemporary
- Lot Features: CornerLot,Landscaped,Paved,SprinklerSystem
- Sewer: PublicSewer
- Common Walls: TwoCommonWallsOrMore
- Construction Materials: Drywall,Concrete,Steel
- Foundation Details: PillarPostPier,Slab,TieDown
- Garage Spaces: 2
- Levels: One
- Other Structures: Storage
- Floor covering: Carpet, Stone
Amenities & Features
- Pool Features: Heated,RoofTop,Association
- Parking Features: Assigned,ControlledEntrance,Concrete,Underground,Gated,OneSpace
- Security Features: ClosedCircuitCameras,CarbonMonoxideDetectors,FireDetectionSystem,FireSprinklerSystem,TwentyFourHourSecurity,SmokeDetectors
- Spa Features: Association,Heated
- Parking Total: 2
- Roof: Concrete
- Association Amenities: BilliardRoom,Clubhouse,ControlledAccess,FitnessCenter,FirePit,Gas,MaintenanceGrounds,HotWater,Insurance,Management,MaintenanceFrontYard,OutdoorCookingArea,Barbecue,Pool,PetRestrictions,SpaHotTub,Storage,Trash,CableTv,Water
- Utilities: CableConnected,ElectricityConnected,NaturalGasConnected,PhoneConnected,SewerConnected,UndergroundUtilities,WaterConnected
- Window Features: DoublePaneWindows,RollerShields,Screens,TintedWindows
- Cooling: CentralAir
- Door Features: PanelDoors,SlidingDoors
- Electric: Volts220InLaundry
- Exterior Features: Lighting
- Fireplace Features: Gas,LivingRoom
- Heating: Central
- Interior Features: BreakfastBar,Balcony,GraniteCounters,OpenFloorplan,RecessedLighting,WiredForSound,AllBedroomsDown,BedroomOnMainLevel,MainLevelPrimary,MultiplePrimarySuites,PrimarySuite,WalkInClosets
- Laundry Features: WasherHookup,ElectricDryerHookup,LaundryRoom
- Appliances: BuiltInRange,ConvectionOven,Dishwasher,ElectricOven,GasCooktop,Disposal,GasRange,Microwave,Refrigerator,RangeHood,SelfCleaningOven,VentedExhaustFan,Dryer,Washer
Nearby Schools
- High School District: Santa Ana Unified
Expenses, Fees & Taxes
- Association Fee: $2,268.87
Miscellaneous
- Association Fee Frequency: Monthly
- List Office Name: Park Realty Group, Inc.
- Listing Terms: CashToNewLoan
- Common Interest: Condominium
- Community Features: Curbs,StormDrains,StreetLights,Sidewalks,Urban
- Direction Faces: South
- Attribution Contact: 949-838-6810

