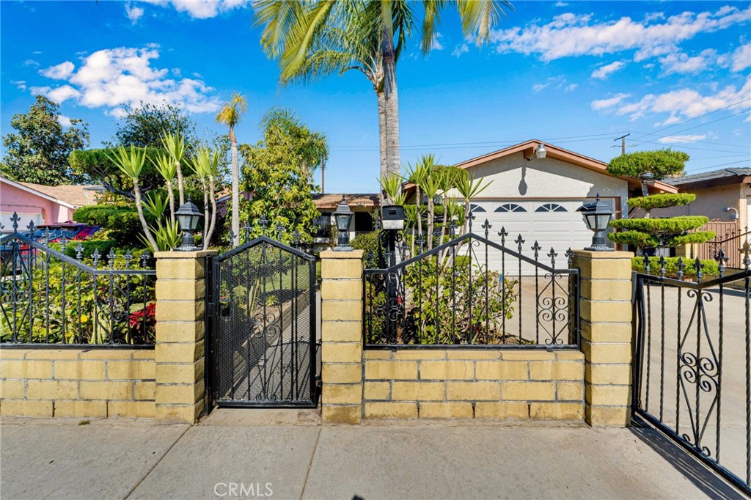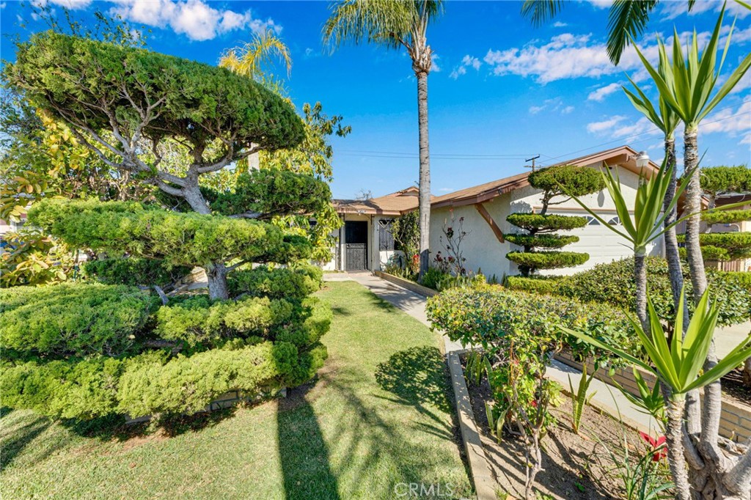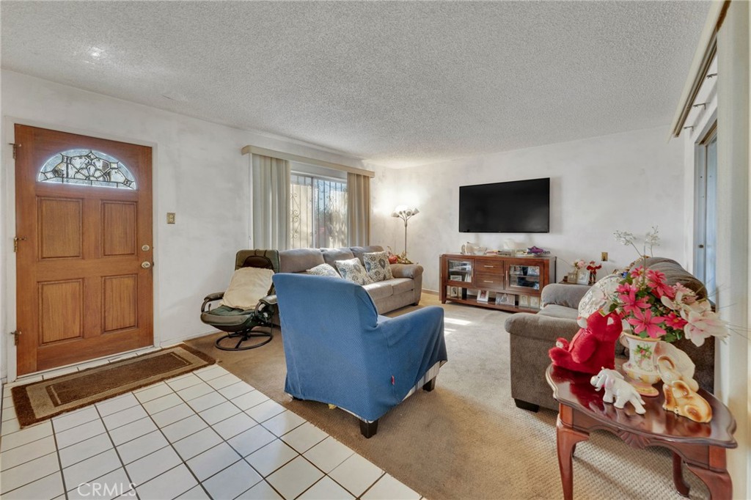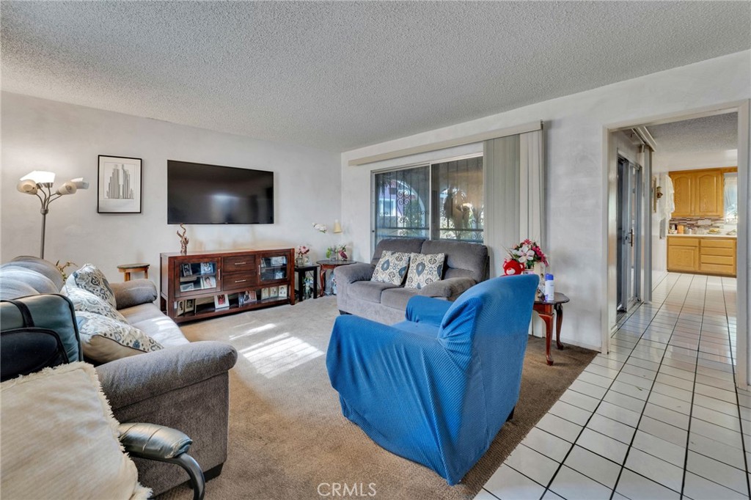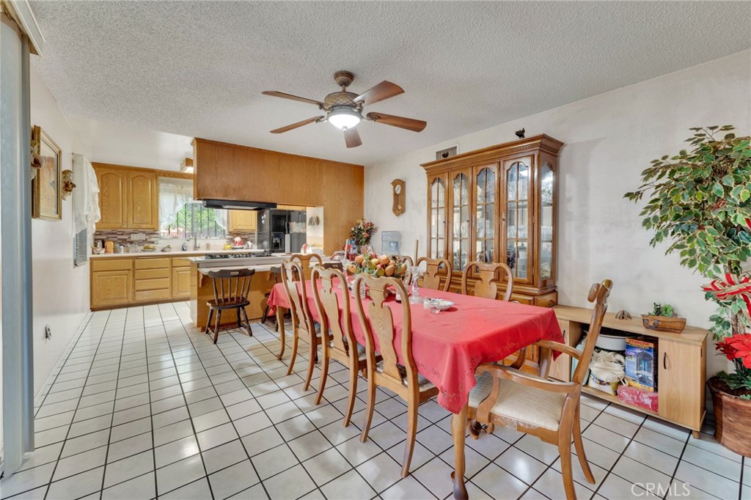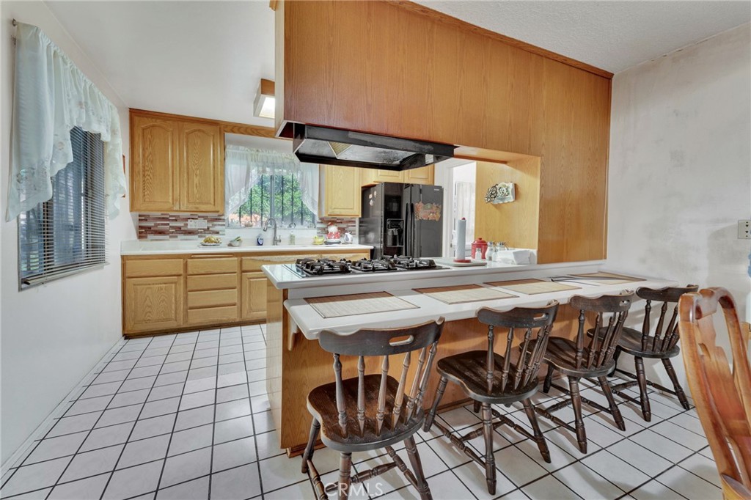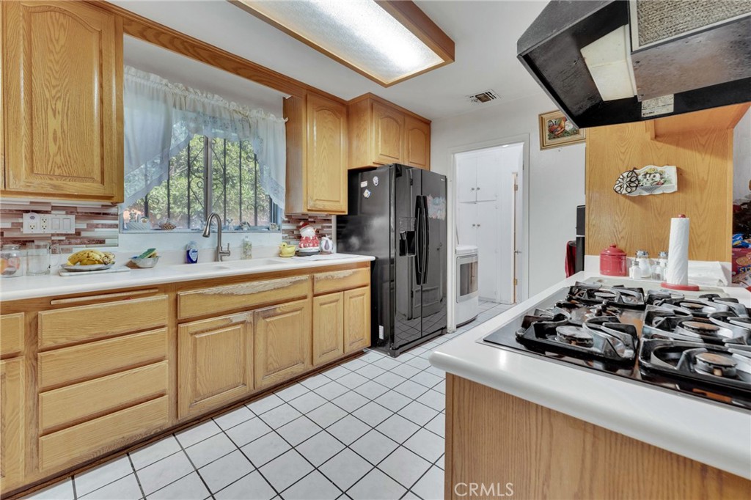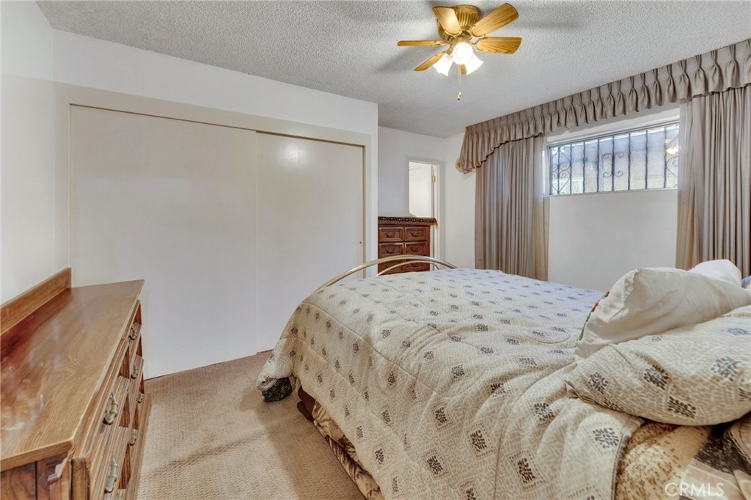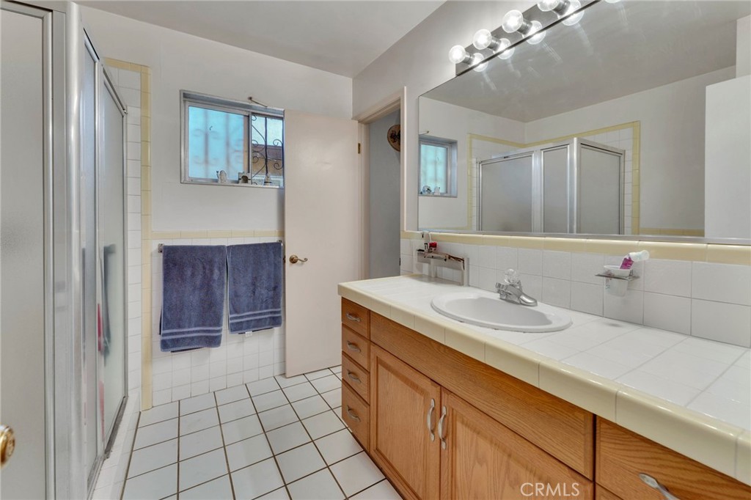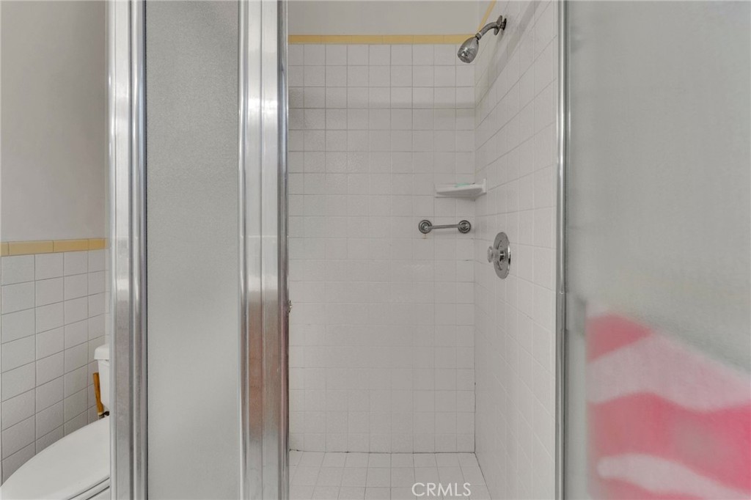3149 Stichman Avenue, Baldwin Park, CA, US, 91706
3149 Stichman Avenue, Baldwin Park, CA, US, 91706Basics
- Date added: Added 3日 ago
- Category: Residential
- Type: SingleFamilyResidence
- Status: Active
- Bedrooms: 3
- Bathrooms: 2
- Floors: 1, 1
- Area: 1309 sq ft
- Lot size: 5009, 5009 sq ft
- Year built: 1961
- View: None
- County: Los Angeles
- MLS ID: CV25065112
Description
-
Description:
Welcome to 3149 Stichman Ave, a charming single-family home nestled in the heart of Baldwin Park, CA. This delightful residence offers 3 spacious bedrooms and 2 well-appointed bathrooms across 1,304 square feet of comfortable living space. Built in 1961, the home exudes timeless appeal while sitting on a generous 5,009-square-foot lot.
The property's prime location ensures residents have convenient access to a variety of local amenities. Just a short distance away is a popular spot for outdoor activities and community events. For nature enthusiasts, the Walnut Creek Nature Park offers serene walking trails and picturesque scenery. Shopping is a breeze with major retailers like Target and Walmart nearby, catering to all your daily needs.
Families will appreciate the proximity to well-regarded schools and the array of recreational facilities available in Baldwin Park, like several parks ensuring a vibrant community life.
Experience the perfect blend of comfort and convenience and a place to call home in this community.
Show all description
Location
- Directions: North of the 10 Fwy
- Lot Size Acres: 0.115 acres
Building Details
- Structure Type: House
- Water Source: Public
- Lot Features: ZeroToOneUnitAcre
- Sewer: PublicSewer
- Common Walls: NoCommonWalls
- Construction Materials: Stucco
- Fencing: Block
- Foundation Details: Slab
- Garage Spaces: 2
- Levels: One
- Floor covering: Tile
Amenities & Features
- Pool Features: None
- Parking Features: Driveway
- Patio & Porch Features: Patio
- Spa Features: None
- Parking Total: 2
- Roof: Shingle
- Cooling: CentralAir
- Fireplace Features: None
- Heating: Central
- Interior Features: SeparateFormalDiningRoom,AllBedroomsDown
- Laundry Features: InKitchen
- Appliances: GasOven
Nearby Schools
- High School District: Other
Expenses, Fees & Taxes
- Association Fee: 0
Miscellaneous
- List Office Name: CENTURY 21 CITRUS REALTY INC
- Listing Terms: Cash,CashToExistingLoan,Conventional,Exchange1031,FHA,Submit
- Common Interest: None
- Community Features: Curbs,StreetLights,Sidewalks
- Attribution Contact: 626-367-5733

