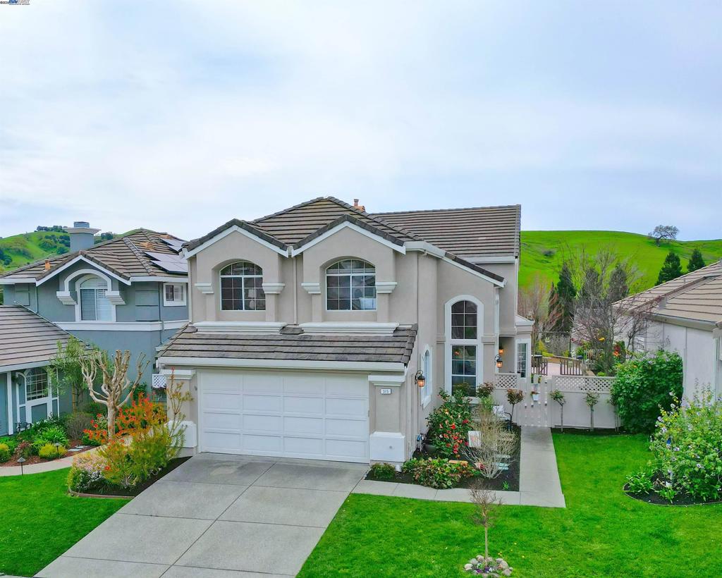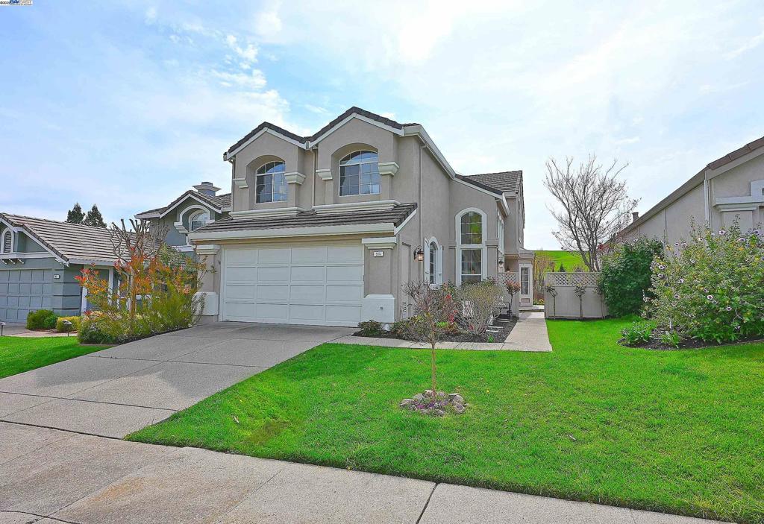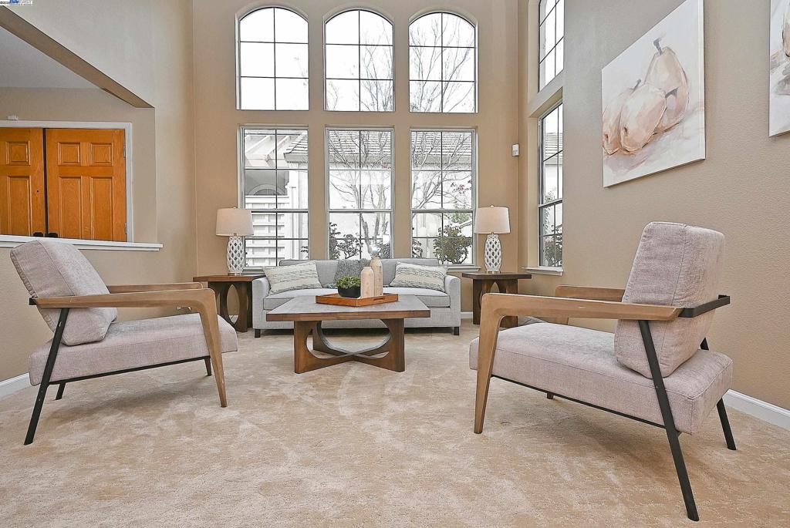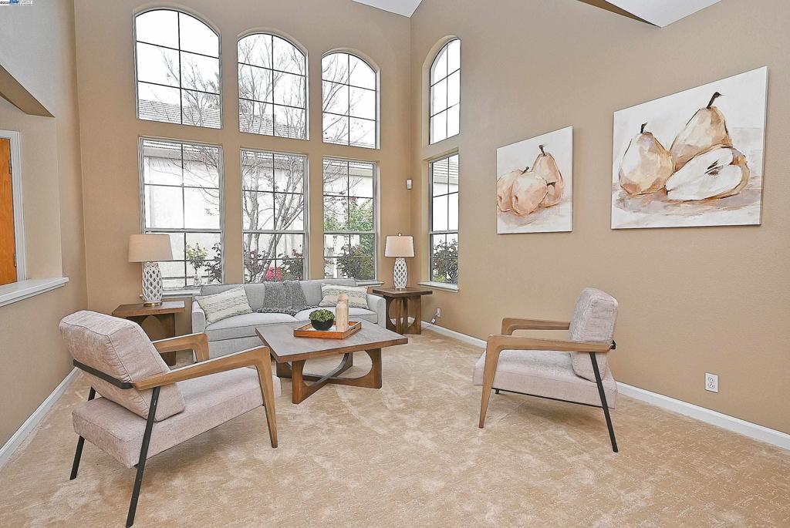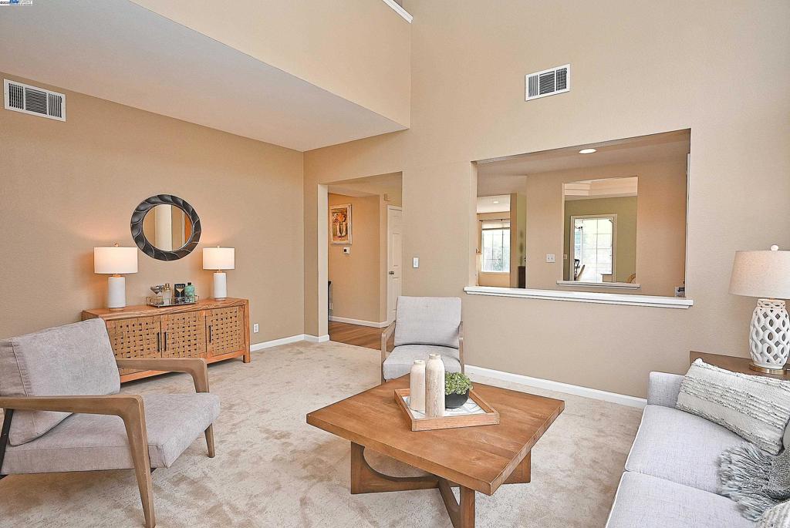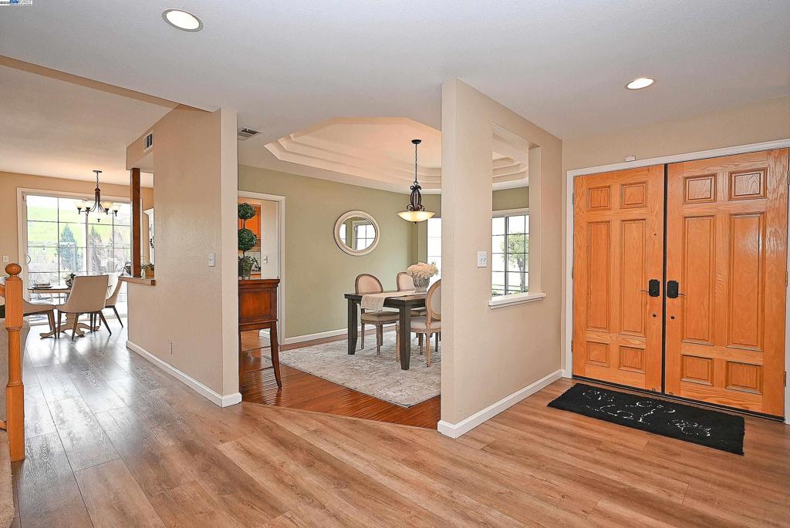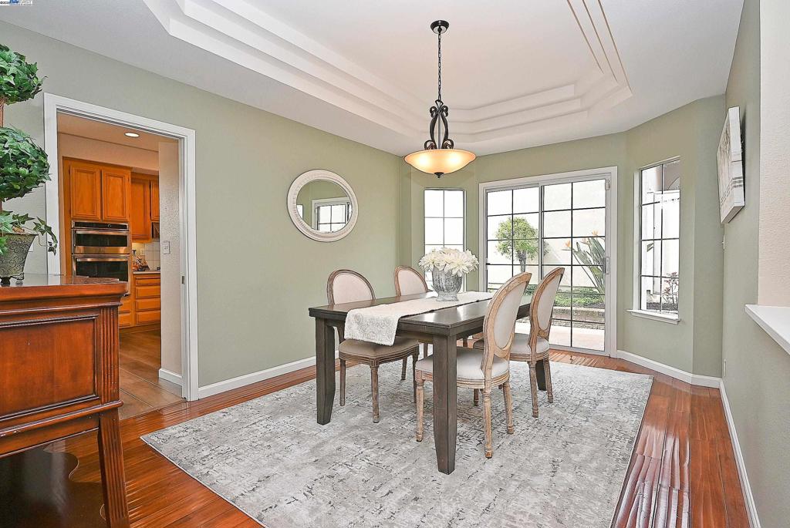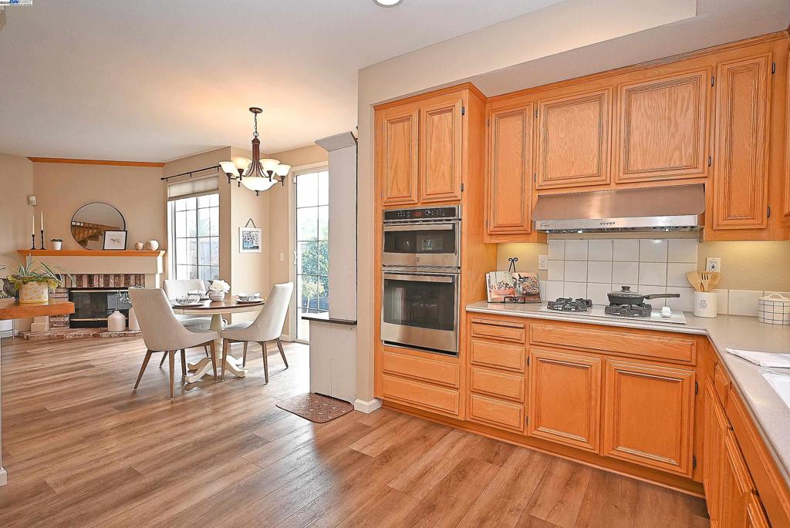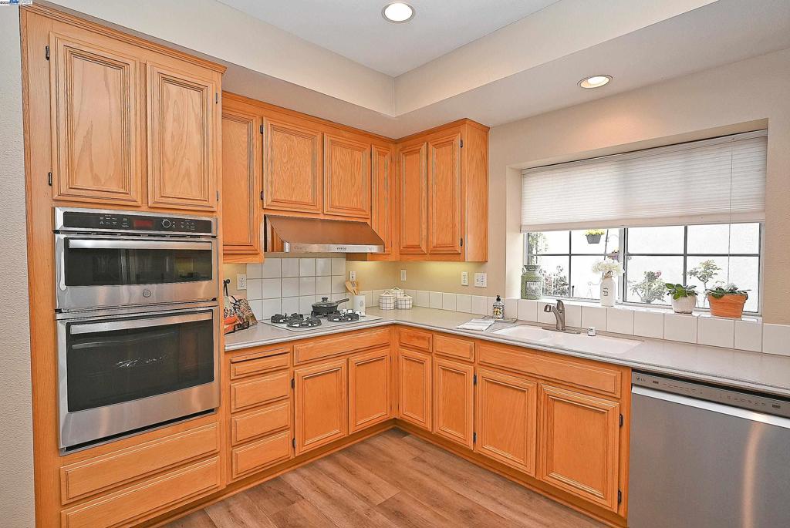315 Glasgow Cir, Danville, CA, 94526
315 Glasgow Cir, Danville, CA, 94526Basics
- Date added: Added 1か月 ago
- Category: Residential
- Type: SingleFamilyResidence
- Status: Active
- Bedrooms: 4
- Bathrooms: 3
- Half baths: 1
- Floors: 2
- Area: 2813 sq ft
- Lot size: 4950, 4950 sq ft
- Year built: 1996
- View: Hills
- Subdivision Name: DIABLO HIGHLANDS
- County: Contra Costa
- MLS ID: 41088966
Description
-
Description:
You don't want to miss this beautiful 4 bedroom, 2 1/2 bath home with breathtaking views in one of Danville's most sought after neighborhoods, Diablo Highlands! Enter your private gated walkway to your inviting front door opening to vaulted ceilings in your living room. A separate formal dining room for entertaining. Continue to your family room with a cozy fireplace which opens to your kitchen with a stainless steel oven, microwave, refrigerator, dishwasher, gas cooktop and stone countertops. You also have a sliding door off the kitchen which opens to your beautifully landscaped backyard with amazing views of rolling hills. Upstairs you will find your spacious primary suite with a walk-in closet and a private bathroom which includes a soaking tub, separate walk-in shower, and double vanity. Three additional spacious bedrooms share a full hall bathroom with double vanity, a tub and shower. Let's not leave out the bonus loft which is presently set up as a workout area but can be used as an office, hobby area or convert to a 5th bedroom. All this plus a 2 car garage, and one of the loveliest curb appeals you can find. Includes a Community pool, tennis courts, greenbelt and clubhouse nearby. Enjoy top rated schools, parks, trails and shopping just minutes away.
Show all description
Location
- Directions: Camino Tassajara to Glasgow Dr to Glasgow Circ Cross Street: Glasgow Drive.
- Lot Size Acres: 0.1136 acres
Building Details
- Architectural Style: Traditional
- Lot Features: BackYard,FrontYard,Yard
- Sewer: PublicSewer
- Construction Materials: Stucco
- Foundation Details: Slab
- Garage Spaces: 2
- Levels: Two
- Floor covering: Carpet, SeeRemarks, Tile
Amenities & Features
- Pool Features: Association
- Parking Features: Garage,GarageDoorOpener
- Patio & Porch Features: Patio
- Accessibility Features: None
- Parking Total: 2
- Roof: Tile
- Association Amenities: Clubhouse,Pool,TennisCourts
- Cooling: CentralAir
- Fireplace Features: FamilyRoom
- Heating: ForcedAir,NaturalGas
Expenses, Fees & Taxes
- Association Fee: $183
Miscellaneous
- Association Fee Frequency: Monthly
- List Office Name: Christie's Int'l RE Sereno
- Listing Terms: Cash,Conventional
- Virtual Tour URL Branded: https://youhttps://youtu.be/mlqfoG-G03w?si=5Foy7plYN-8giyMztu.be/mlqfoG-G03w

