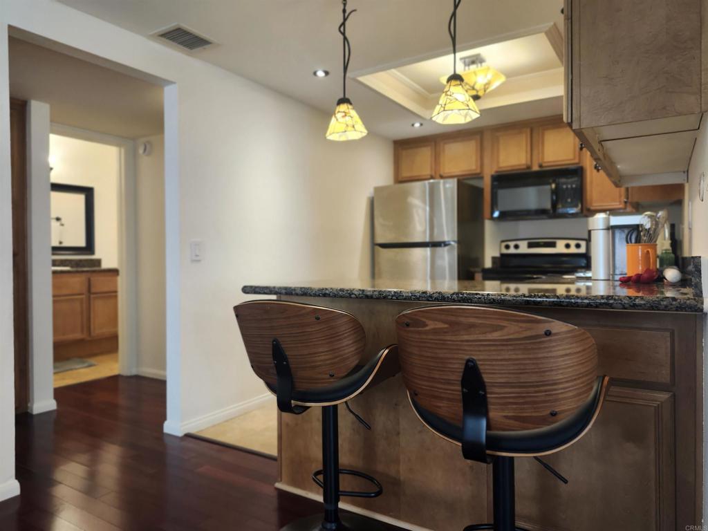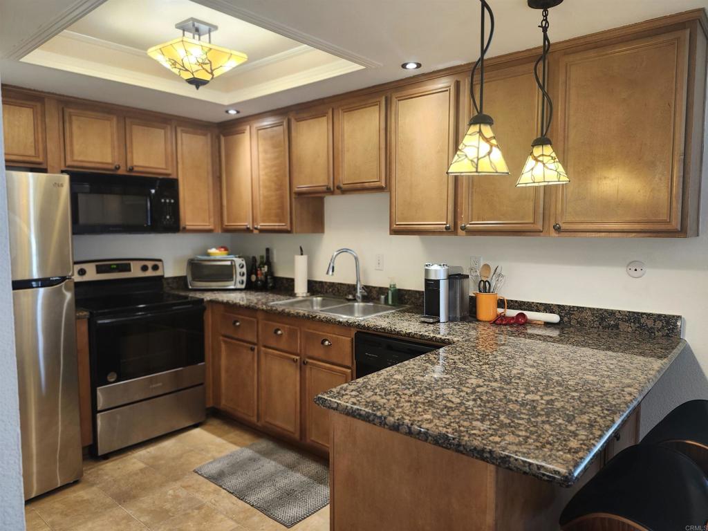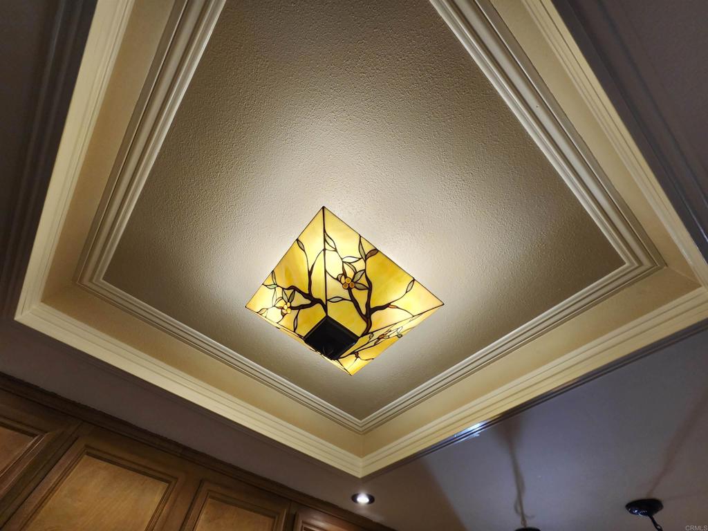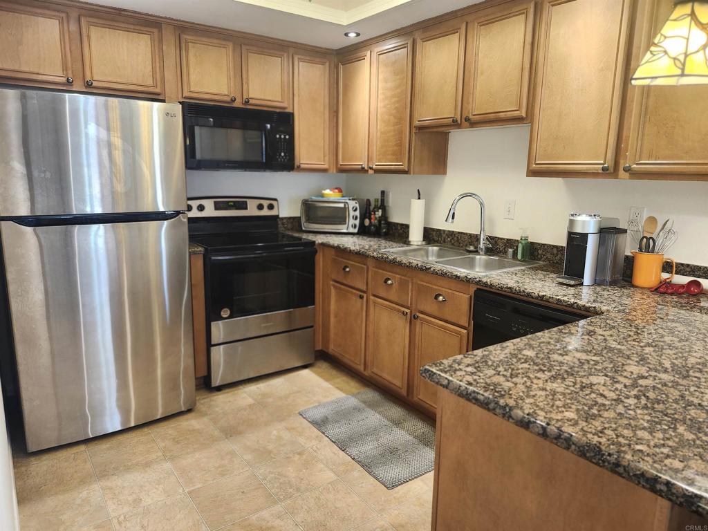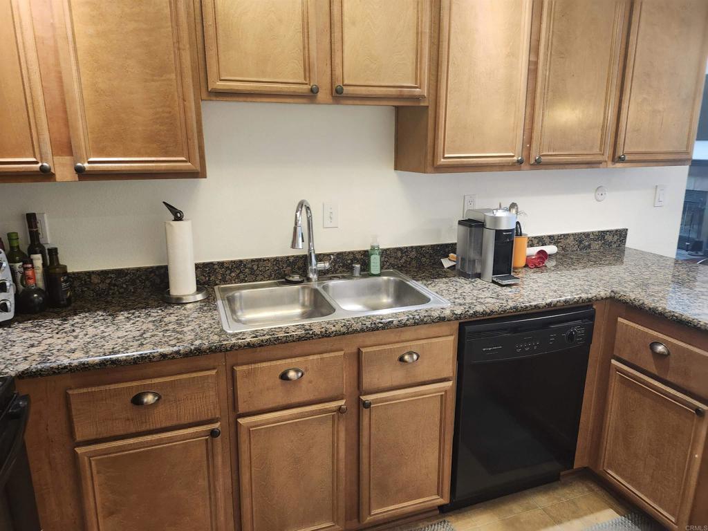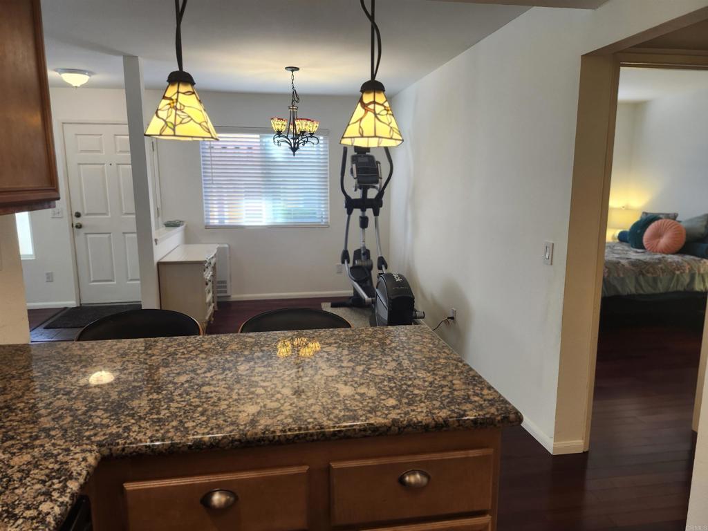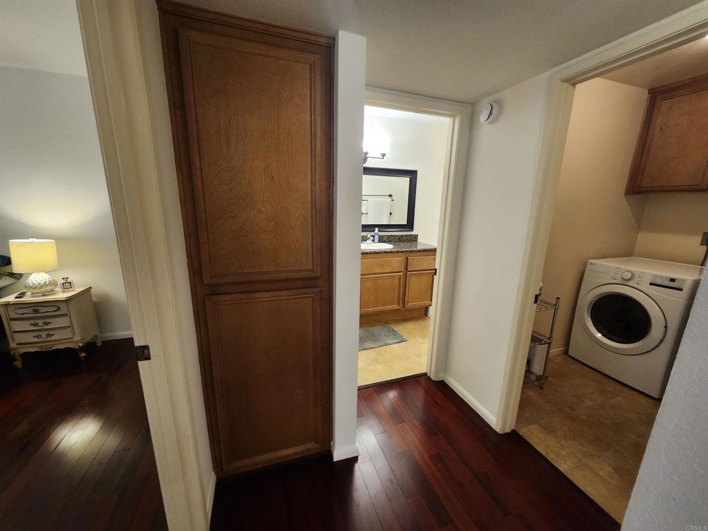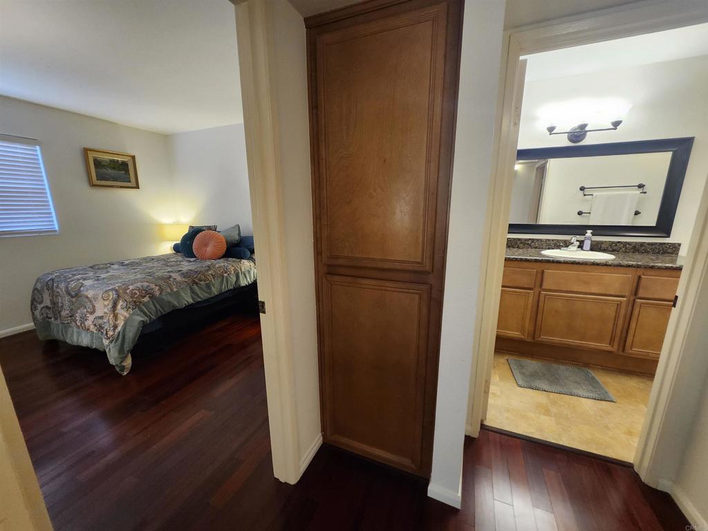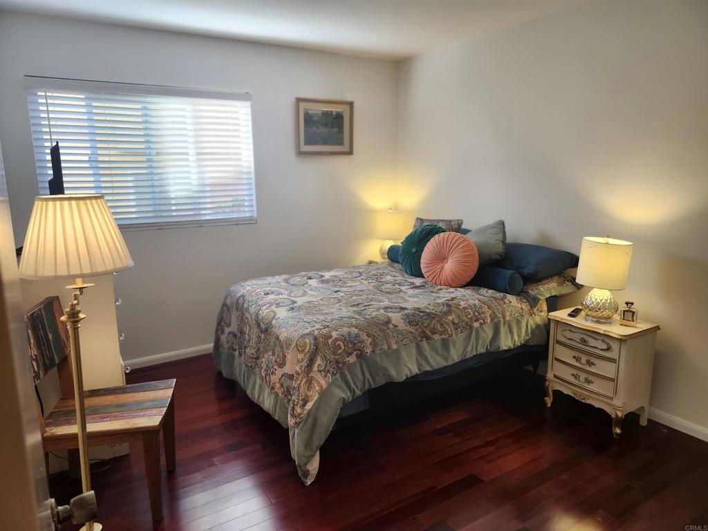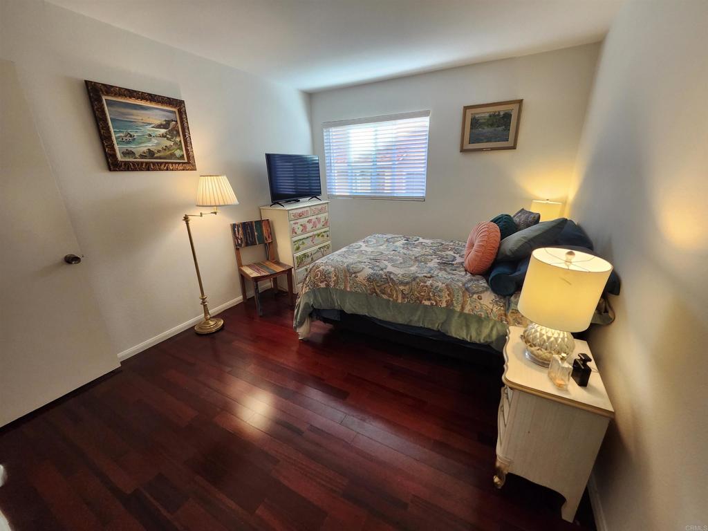31909 Del Cielo Este 23, Bonsall, CA, 92003
31909 Del Cielo Este 23, Bonsall, CA, 92003Basics
- Date added: Added 4 days ago
- Category: Residential
- Type: Condominium
- Status: Active
- Bedrooms: 1
- Bathrooms: 1
- Floors: 1, 2
- Area: 728 sq ft
- Lot size: 66211.2, 1.52 sq ft
- Year built: 1996
- Property Condition: Turnkey
- View: Hills,Meadow,Mountains,Neighborhood,TreesWoods
- Zoning: R-1:SINGLE FAM-RES
- County: San Diego
- MLS ID: NDP2410383
Description
-
Description:
Turn Key, One Bed, One Bath, Private End Unit Condo in Quiet Hillside Community near the Bonsall Preserve. This home is a rare find! Conveniently tucked away just south of the 76 (less than 15 miles from the ocean), and West of the I-15, this condominium home hosts a serene setting to unwind while still close enough for city commuters and day trips to the marina, mountains, deserts, beaches, state parks, museums, shopping, dining, entertainment, casinos and more. This move-in ready home offers a spacious feel with ample natural lighting, an open concept floor plan, natural hardwood floors, granite counter tops in the kitchen and bathroom, designer paint throughout and Tiffany style light fixtures in the dining room, breakfast bar and coffered kitchen ceiling. All of the major appliances including range oven, refrigerator and energy efficient furnace and condenser units were replaced in the past 18 months. Other key property features include gas fireplace in living room, dedicated laundry room with newer full sized front load washing machine & clothes dryer, ample storage and finished attached single car garage. This stress-free, care-free home is situated in the "The Downs" condominium community with only 30 homes and a low HOA monthly fee of $380. HOA fees include water, landscaping with mature trees, shrubs and flowering plants, trash, exterior pest control and roof maintenance and repairs with a new roof installed Aug 2024.
Show all description
Location
- Directions: South of 76, East of I-5 and West of I-15.
- Lot Size Acres: 1.52 acres
Building Details
- Sewer: PublicSewer
- Common Walls: OneCommonWall,EndUnit
- Foundation Details: ConcretePerimeter
- Garage Spaces: 1
- Levels: One
- Floor covering: Wood
Amenities & Features
- Pool Features: None
- Parking Total: 1
- Association Amenities: MaintenanceGrounds,Management,MaintenanceFrontYard,PetsAllowed,Trash,Water
- Utilities: CableConnected,ElectricityConnected,SeeRemarks
- Cooling: CentralAir,HumidityControl
- Fireplace Features: LivingRoom
- Heating: Central,Fireplaces,HumidityControl
- Interior Features: BreakfastBar,SeparateFormalDiningRoom,GraniteCounters,OpenFloorplan,WiredForData,AllBedroomsDown,EntranceFoyer
- Laundry Features: LaundryRoom
Nearby Schools
- High School District: Bonsall Unified
Expenses, Fees & Taxes
- Association Fee: $380
Miscellaneous
- Association Fee Frequency: Monthly
- List Office Name: Signature Realty & Loans
- Listing Terms: Cash,Conventional,Exchange1031
- Common Interest: Condominium
- Community Features: Gutters,Rural,StreetLights,Suburban,Sidewalks
- Attribution Contact: erin.emblem@gmail.com

