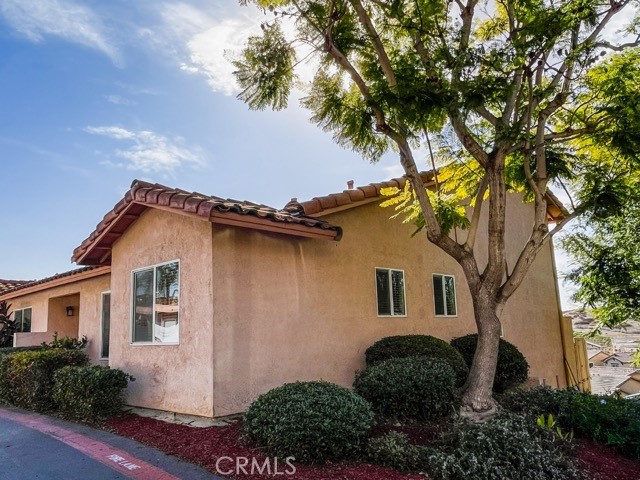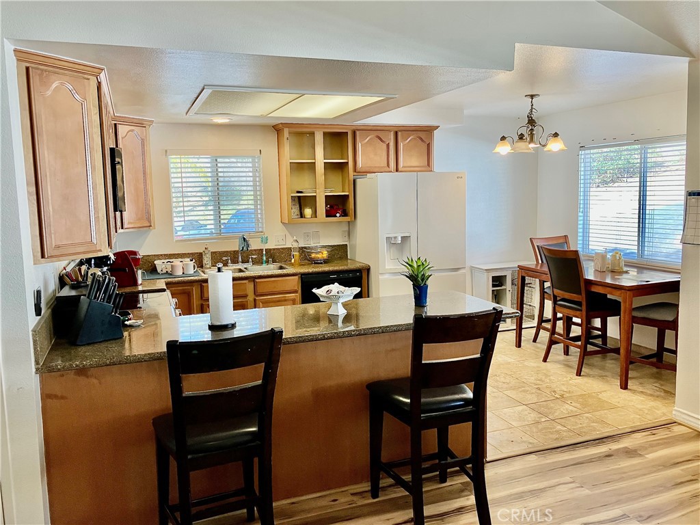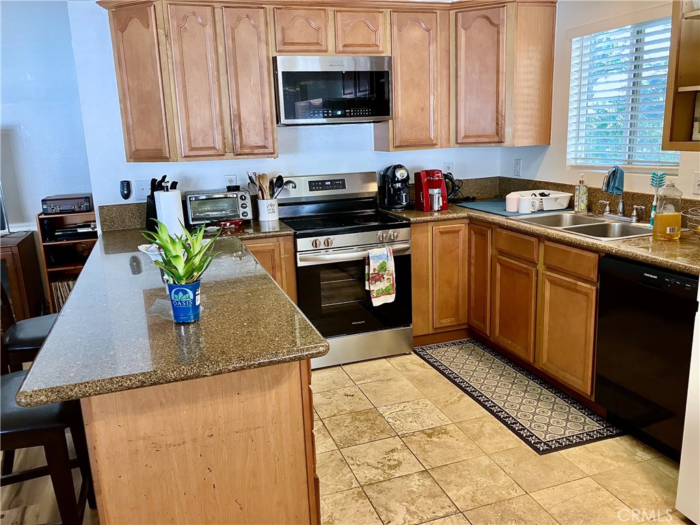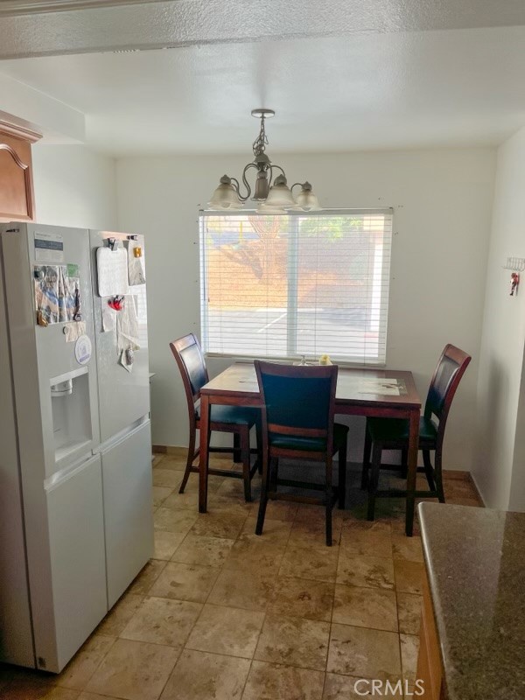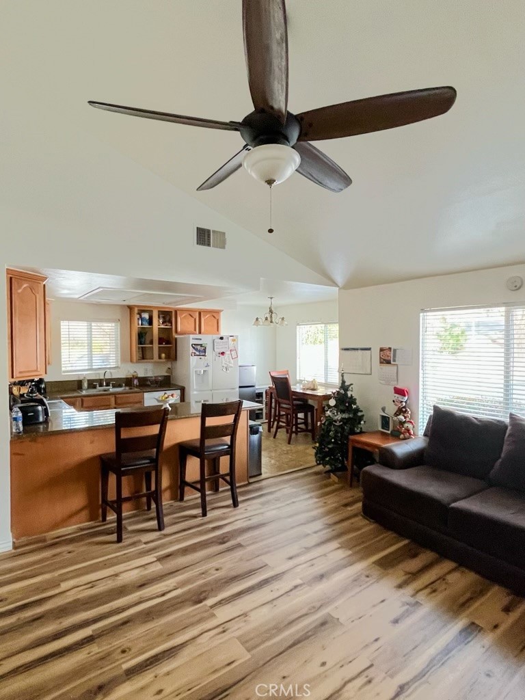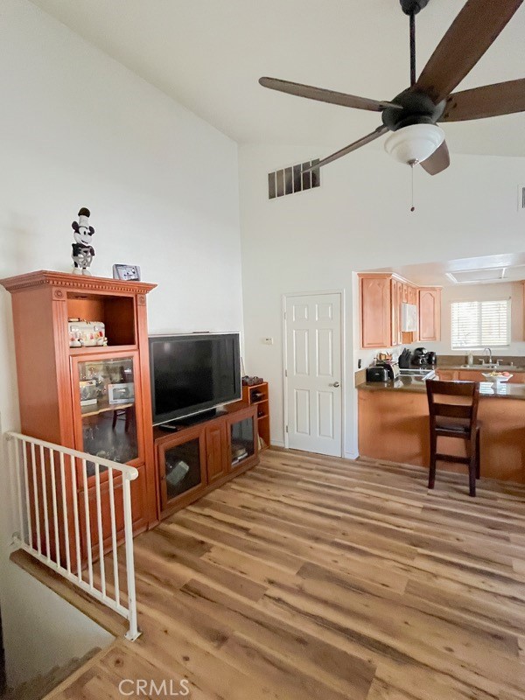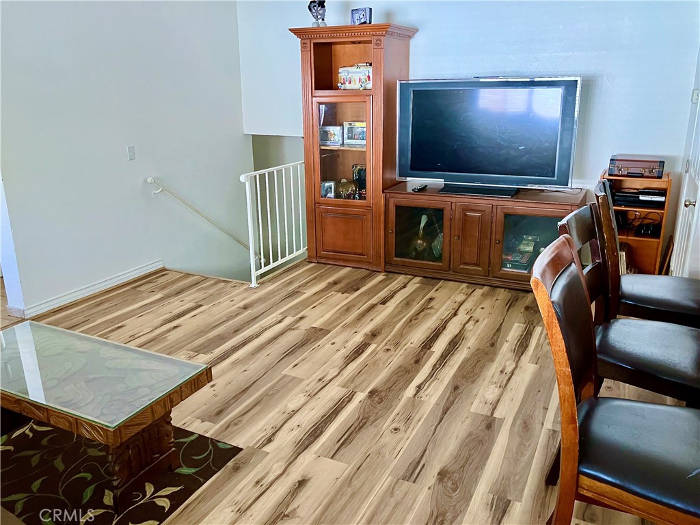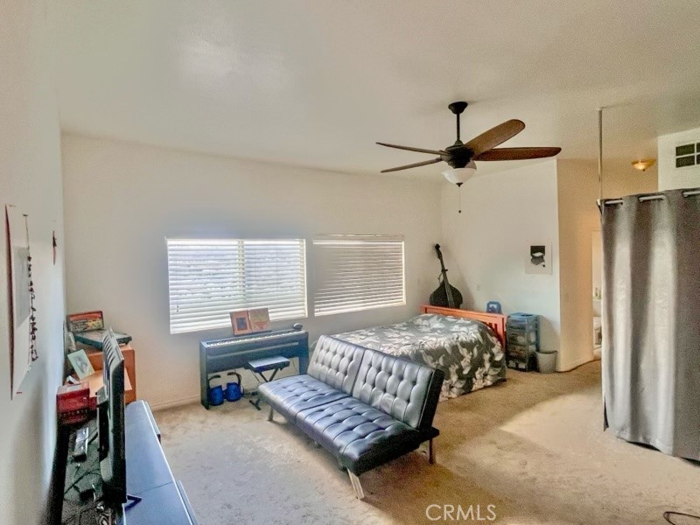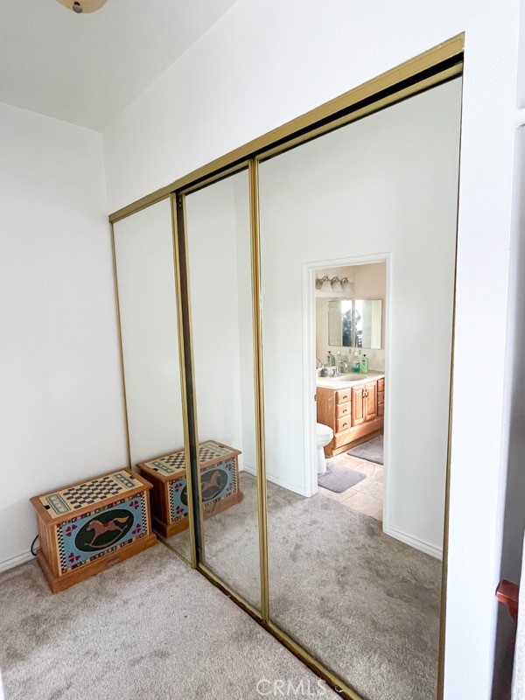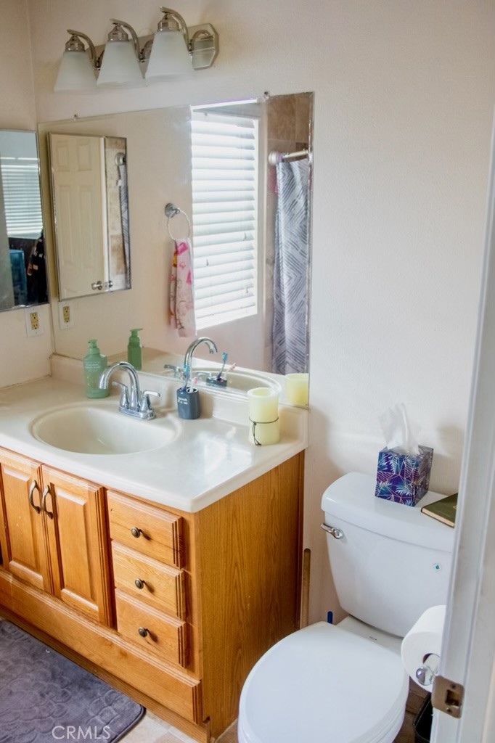31916 Del Cielo Este 9, Bonsall, CA, US, 92003
31916 Del Cielo Este 9, Bonsall, CA, US, 92003Basics
- Date added: Added 1か月 ago
- Category: Residential
- Type: Condominium
- Status: Active
- Bedrooms: 3
- Bathrooms: 3
- Half baths: 1
- Floors: 2
- Area: 1457 sq ft
- Lot size: 131177, 131177 sq ft
- Year built: 1988
- View: Hills,Neighborhood
- Zoning: RU
- County: San Diego
- MLS ID: SW24249734
Description
-
Description:
listing just changed to a variable price range of 489,0000-549,000!!! Get the best of both worlds with country and city right next to each other unique to Bonsall. Beautiful views and land all around, farms, agriculture, horse trails-Yet shopping center, movie theater, restaurants and even fast food minutes away bordering Vista,Oceanside and Fallbrook. Beautiful corner lot condo, FULLY PAID SOLAR (tier 2), open gate access to back porch/yard with newly installed artificial grass turf- great for family, kids, bbq, small pet. Featuring huge master bedroom (approximately 18.5 X 17.9) with additional glass door walk in closet, unique floor design with ease of access to both upper and lower rooms with short five stair passage. Light remodel with newly installed vinyl/synthetic wood floor in living/entertainment room, all new appliances for kitchen: stove/range, dishwasher, microwave, and just added all new blinds! Kitchen floor travertine tile, kitchen counter granite, all bathrooms flooring: travertine tile, all showers travertine tile. 3 Bedrooms and 2.5 bathrooms, Amenities include, pool, spa, and gym. HOA fees include roof repairs and exterior, water, propane (heating water), garage electric, trash, pest control, landscaping, and pool maintenance. Near new developing family Bonsall park set to break ground 2025-please see link for more details and plans: sdparks.org/developmentprojects Also near Elementary school and high school.
Show all description
Location
- Directions: Hwy 76 to camino Del Rey to Del Cielo Este
- Lot Size Acres: 3.0114 acres
Building Details
- Structure Type: Duplex
- Water Source: Public
- Architectural Style: Traditional
- Lot Features: BackYard,SprinklersTimer,SprinklerSystem,Yard
- Open Parking Spaces: 1
- Sewer: PublicSewer
- Common Walls: OneCommonWall,EndUnit
- Fencing: Wood
- Garage Spaces: 1
- Levels: ThreeOrMore
- Floor covering: Carpet, Stone, Vinyl
Amenities & Features
- Pool Features: Association
- Parking Features: DoorSingle,Garage,GarageDoorOpener,OneSpace
- Security Features: CarbonMonoxideDetectors,SmokeDetectors
- Patio & Porch Features: Concrete
- Spa Features: Association
- Parking Total: 2
- Roof: Tile
- Association Amenities: FitnessCenter,Pool,SpaHotTub
- Utilities: NaturalGasConnected,SewerConnected,WaterConnected
- Window Features: Blinds,Screens
- Cooling: CentralAir,Electric
- Door Features: SlidingDoors
- Fireplace Features: None
- Interior Features: BreakfastBar,CeilingFans,OpenFloorplan,Unfurnished,PrimarySuite,WalkInClosets
- Laundry Features: WasherHookup,Inside
- Appliances: Dishwasher,ElectricOven,ElectricRange,FreeStandingRange,GasWaterHeater,Microwave,WaterHeater
Nearby Schools
- High School District: Fallbrook Union
Expenses, Fees & Taxes
- Association Fee: $439
Miscellaneous
- Association Fee Frequency: Monthly
- List Office Name: Century 21 Affiliated
- Listing Terms: Cash,CashToNewLoan,Conventional
- Common Interest: Condominium
- Community Features: Suburban
- Exclusions: washer/dryer, all furniture, all refrigerators
- Attribution Contact: 760-484-3911

