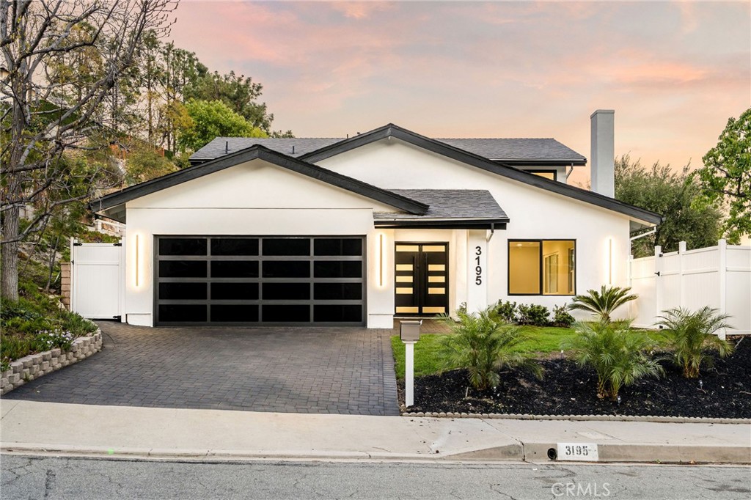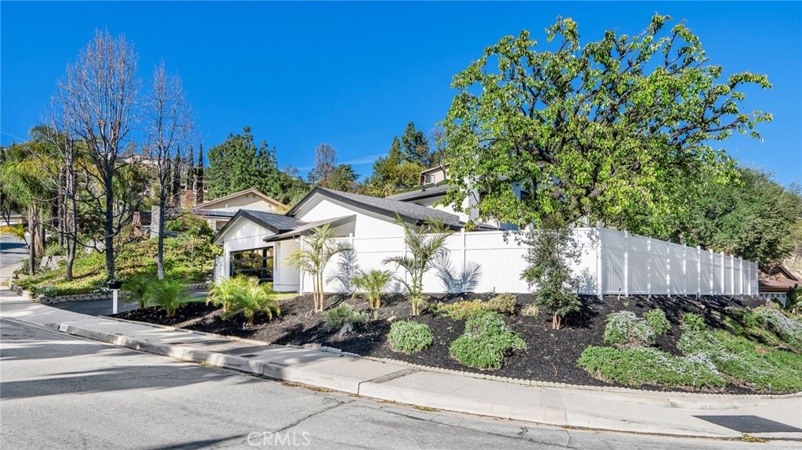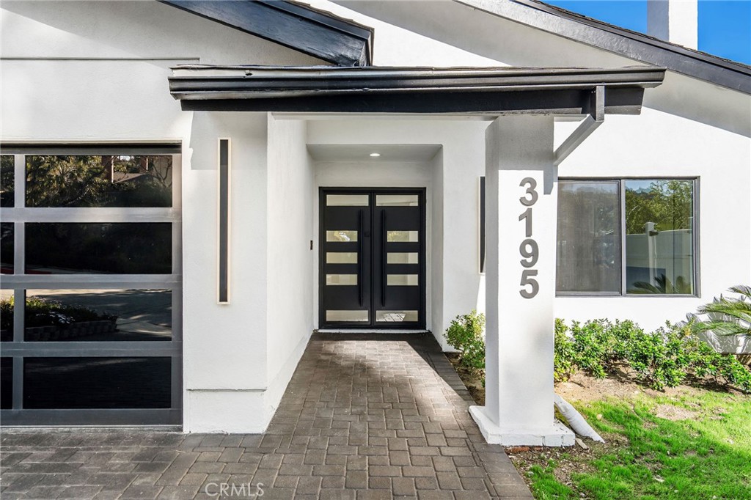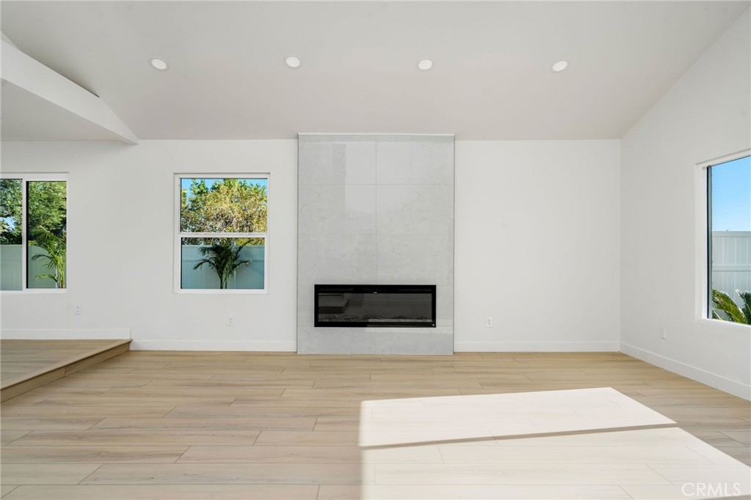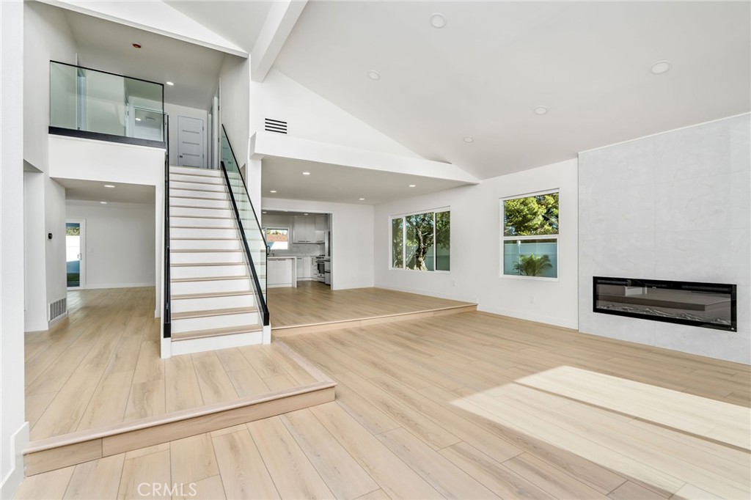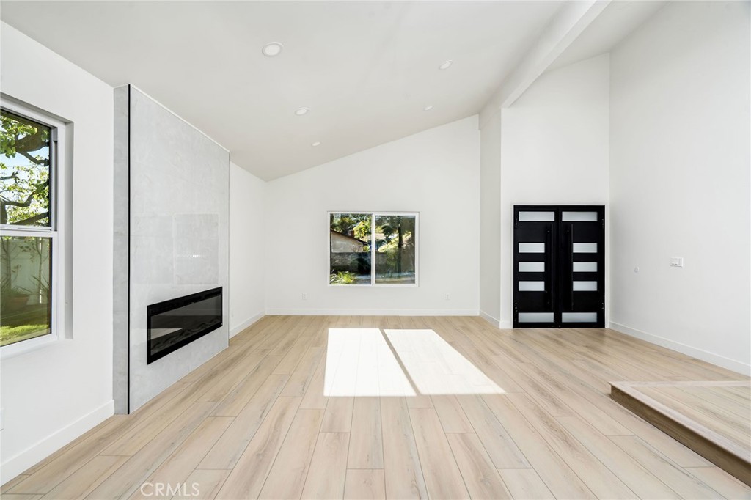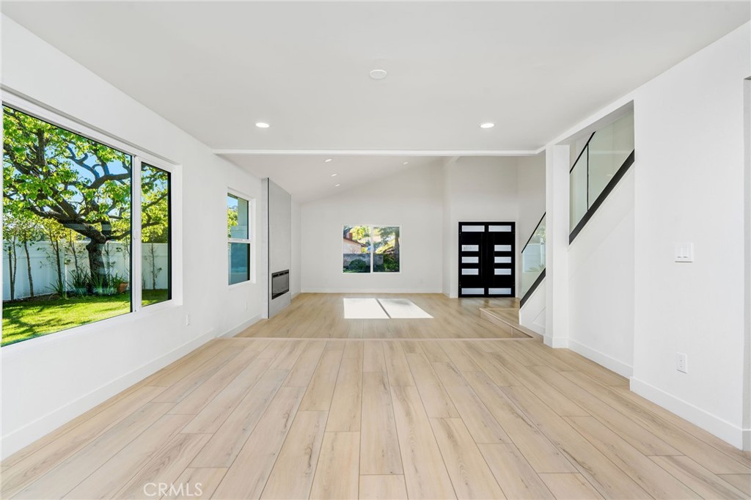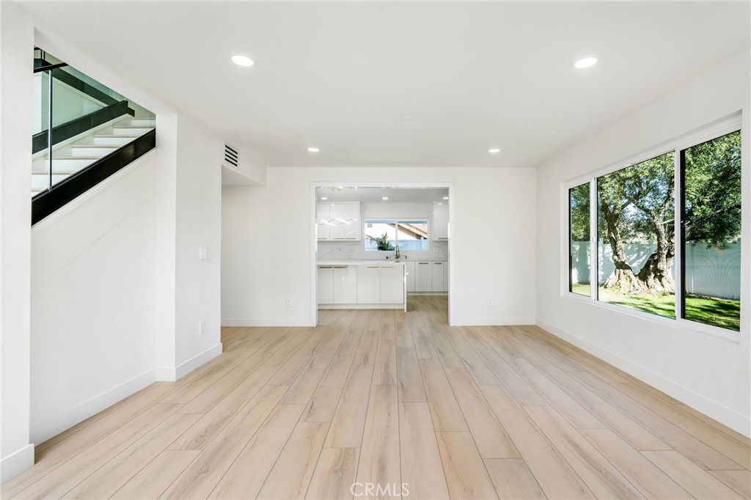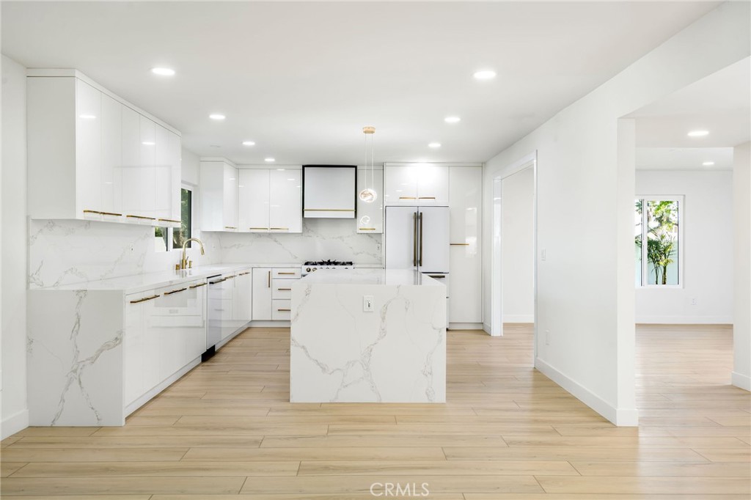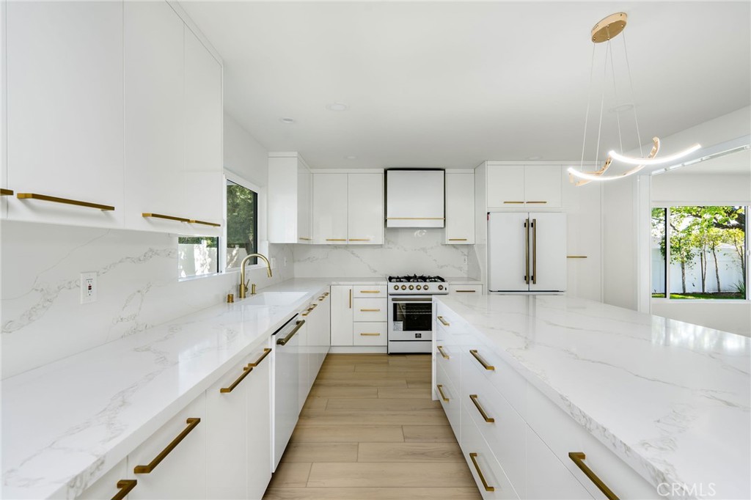3195 Chadney Drive, Glendale, CA, US, 91206
3195 Chadney Drive, Glendale, CA, US, 91206Basics
- Date added: Added 1か月 ago
- Category: Residential
- Type: SingleFamilyResidence
- Status: Active
- Bedrooms: 4
- Bathrooms: 3
- Floors: 2, 2
- Area: 2560 sq ft
- Lot size: 9145, 9145 sq ft
- Year built: 1973
- View: Hills,Mountains,PeekABoo
- Zoning: GLR1-R*
- County: Los Angeles
- MLS ID: SR25060817
Description
-
Description:
Nestled on a quiet street in the highly sought after Emerald Isle neighborhood of Glendale. A mature and inviting landscape design lends to the gorgeous curb appeal aesthetic of this property. Situated on an over 9,000 square foot lot, this captivating beautifully remodeled 2-story home offers a perfect blend of modern amenities and detailed craftsmanship. Featuring 2,560 square feet of living space, 4 bedrooms and 3 bathrooms.
The brand-new kitchen features sleek quartz countertops, new appliances, and a window overlooking the landscaped backyard, seamlessly opening to the den with a wet bar—perfect for entertaining. A spacious first-floor bedroom and full bath provide privacy and convenience for guests or family.
Upstairs, the primary suite is a true retreat, boasting a large closet and an en-suite bathroom with double sinks. Peekaboo views from every upper-level room enhance the home’s airy feel, while a brand-new modern staircase with glass accents adds a touch of sophistication. With new flooring, remodeled bathrooms, an upgraded garage door, new roof, and fresh landscaping throughout the spacious yard, this home is truly move-in ready.
Located in a quiet, upscale neighborhood with award winning and highly coveted private and public schools nearby. Close to The Glendale Sports Complex, hiking trails, Cherry Canyon and Emerald Isle Parks.
Show all description
Location
- Directions: Take Berkshire Pl. to Highland Dr and Kirkham Dr to Chadney Dr.
- Lot Size Acres: 0.2099 acres
Building Details
- Structure Type: House
- Water Source: Public
- Architectural Style: Contemporary
- Open Parking Spaces: 2
- Sewer: PublicSewer
- Common Walls: NoCommonWalls
- Garage Spaces: 2
- Levels: Two
- Floor covering: Vinyl
Amenities & Features
- Pool Features: None
- Parking Features: DoorSingle,Garage
- Patio & Porch Features: Patio
- Spa Features: None
- Parking Total: 4
- Utilities: NaturalGasConnected,SewerConnected
- Cooling: CentralAir
- Fireplace Features: LivingRoom
- Heating: Central,Fireplaces
- Interior Features: WetBar,BreakfastBar,EatInKitchen,HighCeilings,OpenFloorplan,QuartzCounters,TwoStoryCeilings,BedroomOnMainLevel,PrimarySuite
- Laundry Features: Inside,InGarage
- Appliances: BuiltInRange,Dishwasher,GasCooktop,GasOven,Refrigerator,Dryer,Washer
Nearby Schools
- High School District: Glendale Unified
Expenses, Fees & Taxes
- Association Fee: 0
Miscellaneous
- List Office Name: The Agency
- Listing Terms: CashToNewLoan
- Common Interest: None
- Community Features: Hiking,Park,Sidewalks
- Virtual Tour URL Branded: https://youtu.be/lY2cn9LV2LM
- Attribution Contact: 818-850-1458

