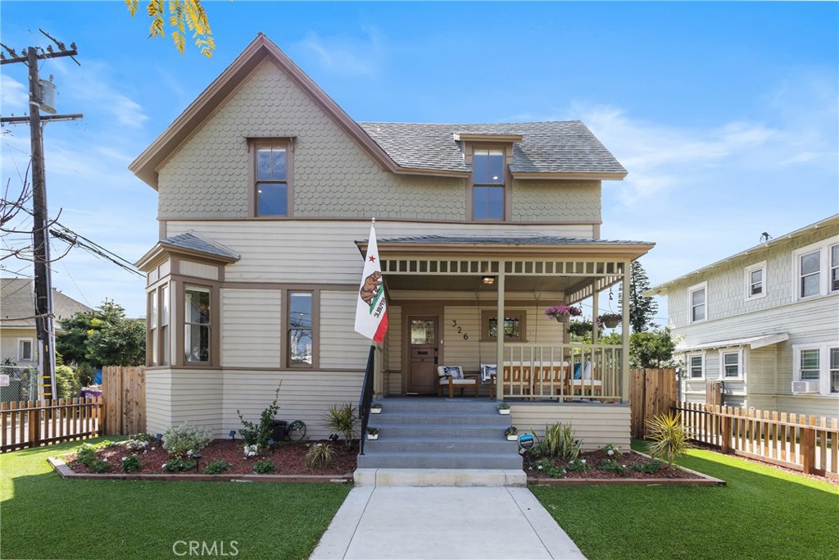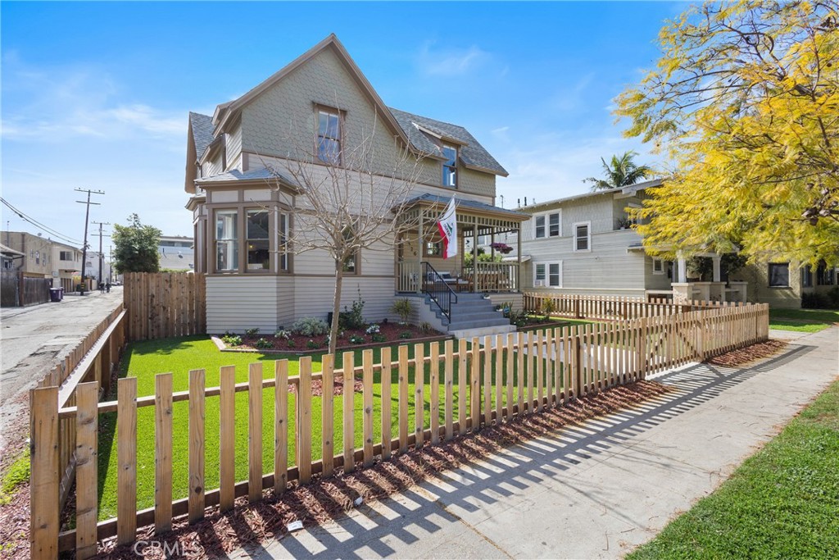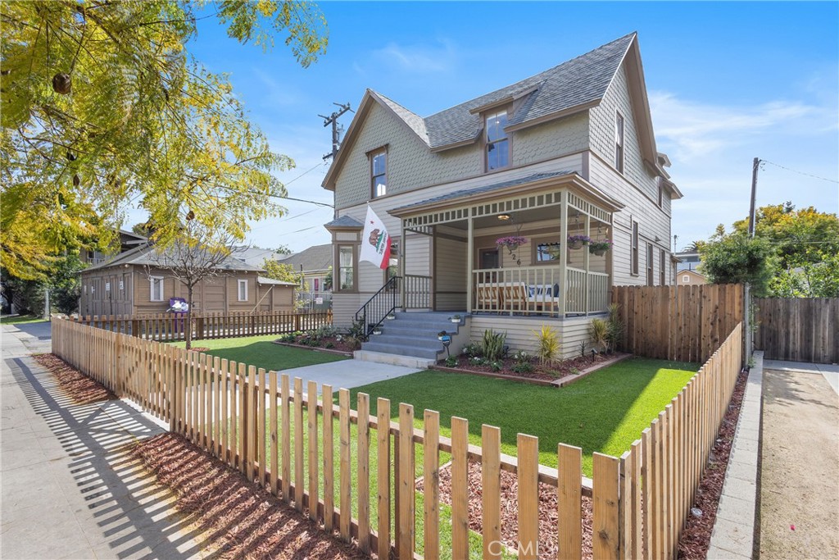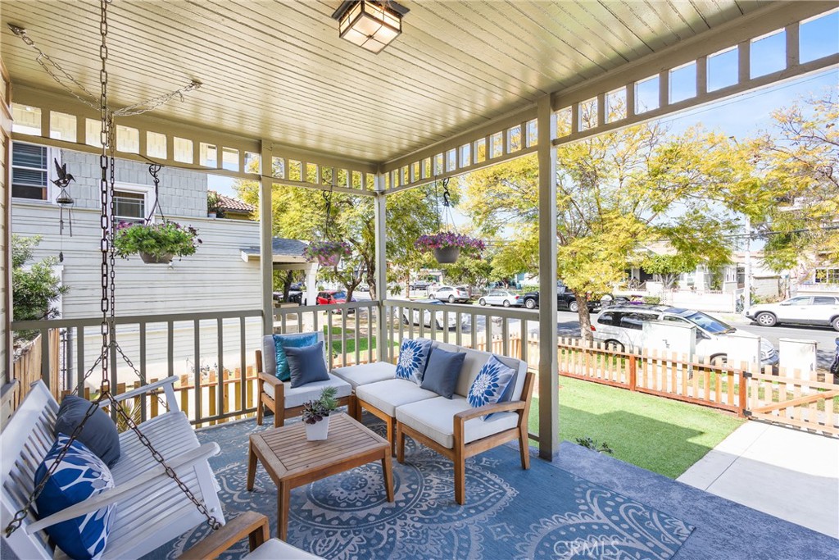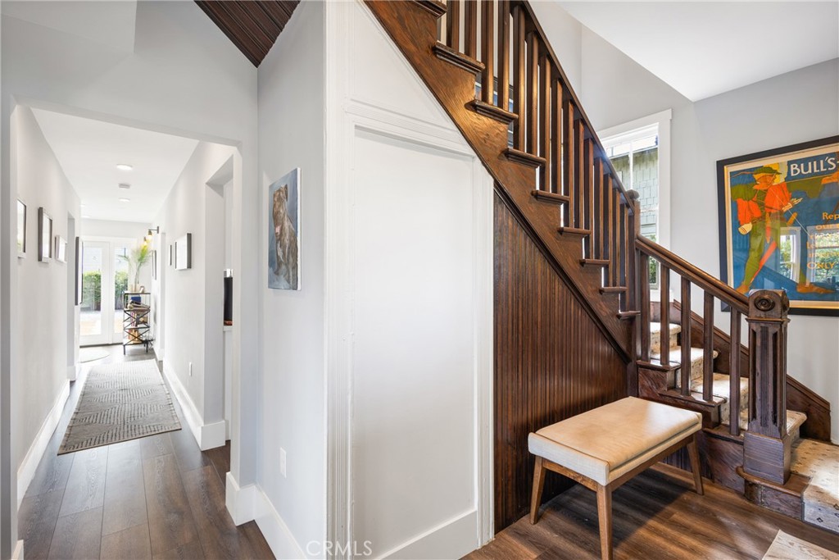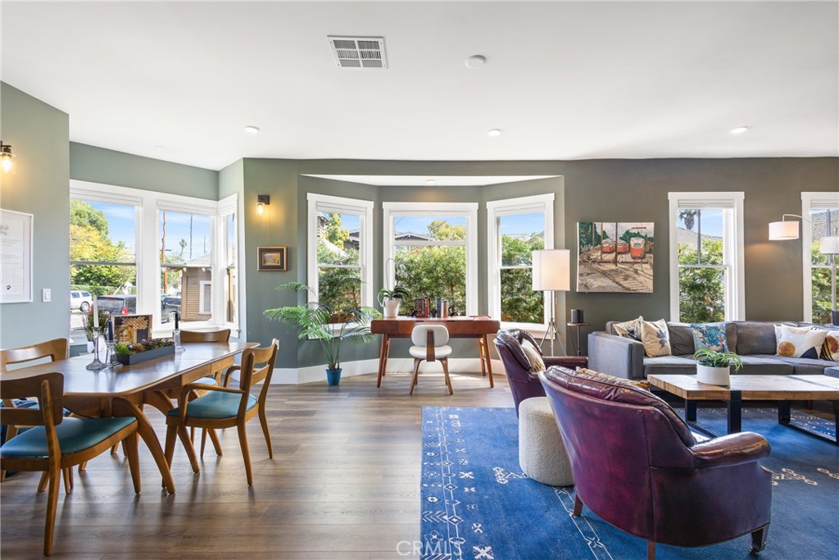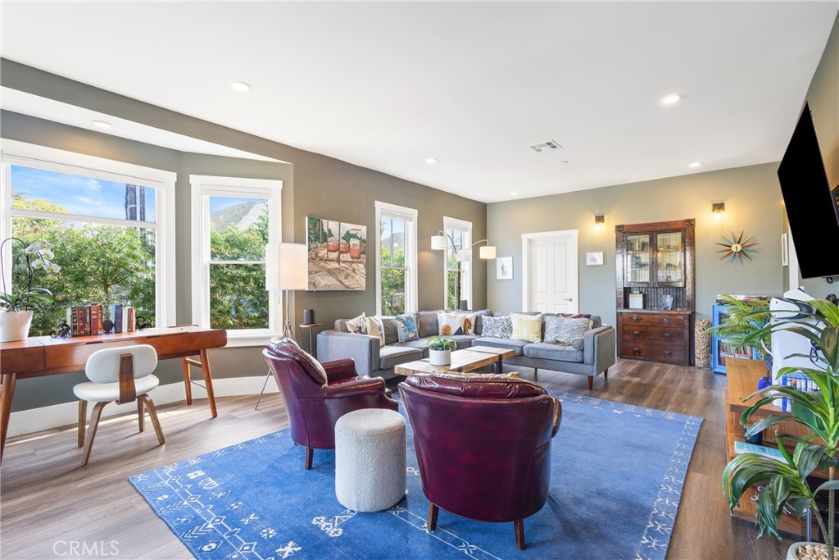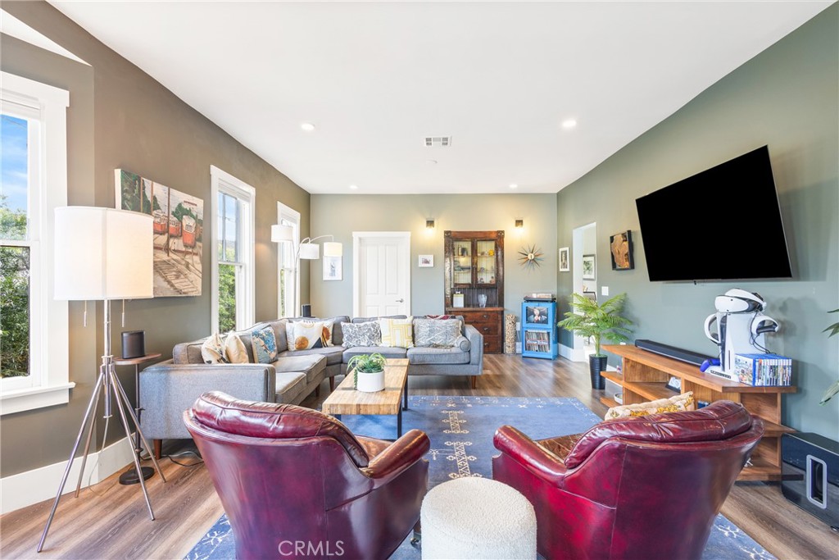326 W 10th Street, Long Beach, CA, US, 90813
326 W 10th Street, Long Beach, CA, US, 90813Basics
- Date added: Added 1週間 ago
- Category: Residential
- Type: SingleFamilyResidence
- Status: Active
- Bedrooms: 3
- Bathrooms: 3
- Half baths: 1
- Floors: 2, 2
- Area: 2111 sq ft
- Lot size: 7531, 7531 sq ft
- Year built: 1887
- Property Condition: UpdatedRemodeled,Turnkey
- View: CityLights
- Subdivision Name: Willmore District (WM)
- Zoning: LBPD10
- County: Los Angeles
- MLS ID: PW25053589
Description
-
Description:
This one is special! The oldest wooden house in Long Beach, built in 1887, and updated beautifully, on a large 7,531 square foot lot. Introducing the historic Parsonage House, built by the Bixby family. It has been relocated to this location in the heart of Willmore, at great expense, and rebuilt with a new foundation, new interior walls, floors, plumbing (in and out), electrical system, bathrooms, kitchen, etc. It's amazing! A piece of Long Beach's colorful history, updated to be modern and beautiful, with a luxurious feel among the original accents. Recessed lighting. New HVAC systems. Three bedrooms, two and a half baths, 2111 square feet of living space. Large gorgeous kitchen overlooking the huge backyard. The lot is actually two lots, at a combined 7,531 square feet. Owner could choose to build additional living units, or a large workshop/garage, and still have room for a pool and a comfortable backyard oasis. Lots are separable, but included in the sale as one large lot. Beautiful kitchen and baths, with stylish tile floors, and composite stone countertops throughout. High end kitchen appliances, including an induction range, that will delight any chef!! Big primary bedroom features a large walk-in closet. Primary bath with clawfoot tub, and separate walk-in shower. Huge living room, with lots of character. Main floors are quality laminate upstairs and down. Original accents inside include the original stairway, which has been carefully restored, lovely wood hutch, and a feature wall in the rear entry. The historic value of this home can't be overstated, with provenance going back to the founders of Long Beach, the Bixby family, as well as the prominent Rhea family through the 20th century. Should qualify for Mills Act property tax relief. The exterior paint was even forensically matched to the original 1887 colors. Interior has new paint, floors, walls, doors, cabinetry, countertops, etc. Rich history outside, modern luxury inside, and a huge lot in the heart of Willmore. This home is truly turnkey!
Buyer to verify all information and permits and satisfy themselves as to condition.
Show all description
Location
- Directions: /
- Lot Size Acres: 0.1729 acres
Building Details
- Structure Type: House
- Water Source: Public
- Architectural Style: Victorian
- Lot Features: ZeroToOneUnitAcre,BackYard,CornerLot,DripIrrigationBubblers,FrontYard,Landscaped,NearPark
- Sewer: PublicSewer
- Common Walls: NoCommonWalls
- Construction Materials: WoodSiding
- Fencing: Wood
- Foundation Details: ConcretePerimeter
- Garage Spaces: 0
- Levels: Two
- Other Structures: Storage
- Floor covering: Laminate
Amenities & Features
- Pool Features: None
- Parking Features: Gravel
- Security Features: Prewired,CarbonMonoxideDetectors,SmokeDetectors,SecurityLights
- Patio & Porch Features: FrontPorch
- Spa Features: None
- Parking Total: 0
- Roof: Composition,Shingle
- Utilities: CableAvailable,ElectricityConnected,NaturalGasConnected,PhoneAvailable,SewerConnected,WaterConnected
- Window Features: CasementWindows
- Cooling: CentralAir
- Door Features: DoubleDoorEntry
- Exterior Features: Lighting,RainGutters
- Fireplace Features: None
- Heating: Central
- Interior Features: BuiltInFeatures,GraniteCounters,HighCeilings,Pantry,StoneCounters,RecessedLighting,Unfurnished,AllBedroomsUp,Attic,PrimarySuite,WalkInPantry,WalkInClosets
- Laundry Features: WasherHookup,ElectricDryerHookup,GasDryerHookup,Stacked,UpperLevel
- Appliances: ConvectionOven,Dishwasher,ElectricRange,Freezer,Disposal,GasOven,HighEfficiencyWaterHeater,Refrigerator,RangeHood,TanklessWaterHeater,VentedExhaustFan,WaterToRefrigerator
Nearby Schools
- High School District: Long Beach Unified
Expenses, Fees & Taxes
- Association Fee: 0
Miscellaneous
- List Office Name: The Luxe Agency
- Listing Terms: Cash,CashToNewLoan,Conventional,CalVetLoan,FHA,VaLoan
- Common Interest: None
- Community Features: Biking,Curbs,DogPark,Fishing,Gutters,StormDrains,StreetLights,Sidewalks,Urban,Park
- Inclusions: Kitchen Aplliances
- Attribution Contact: Paco@theluxeagencyre.com

