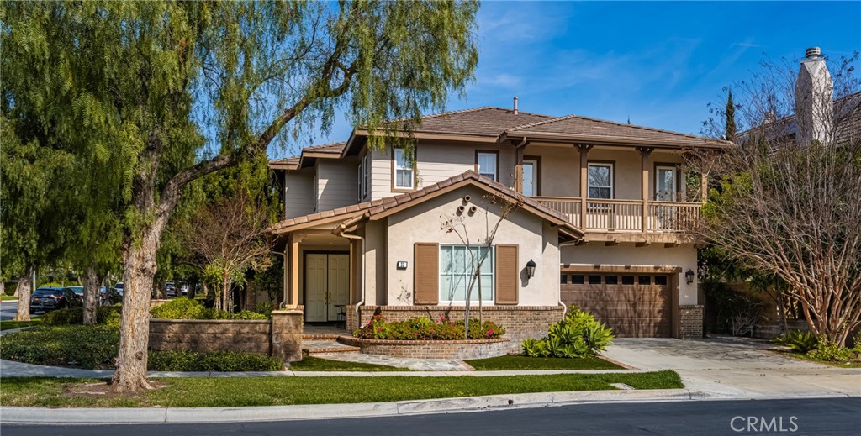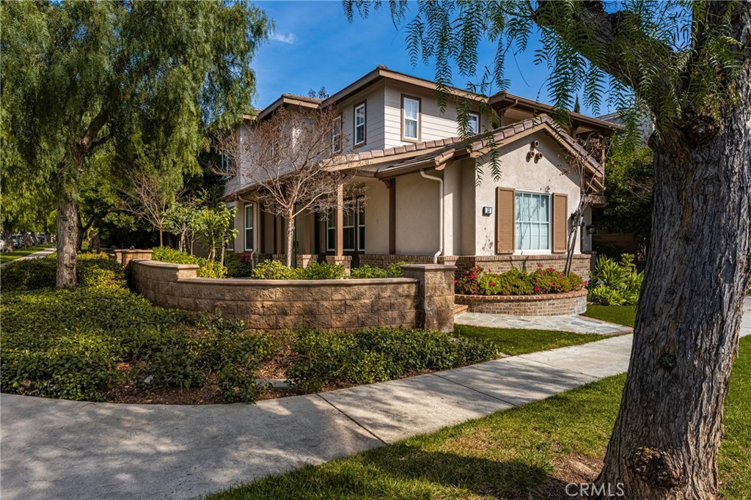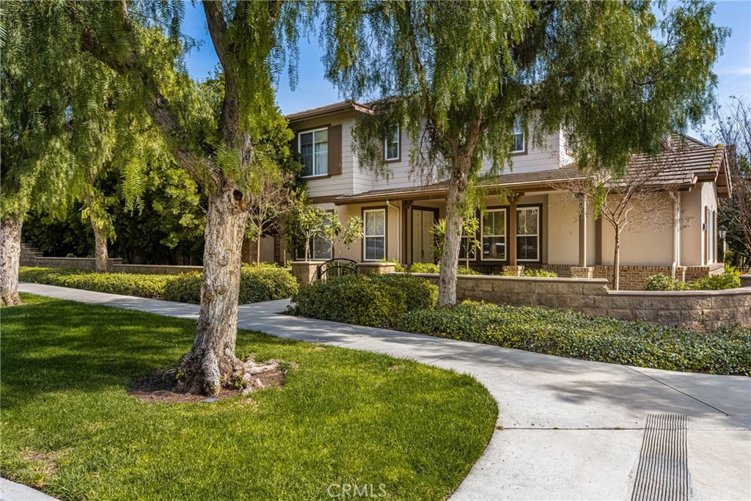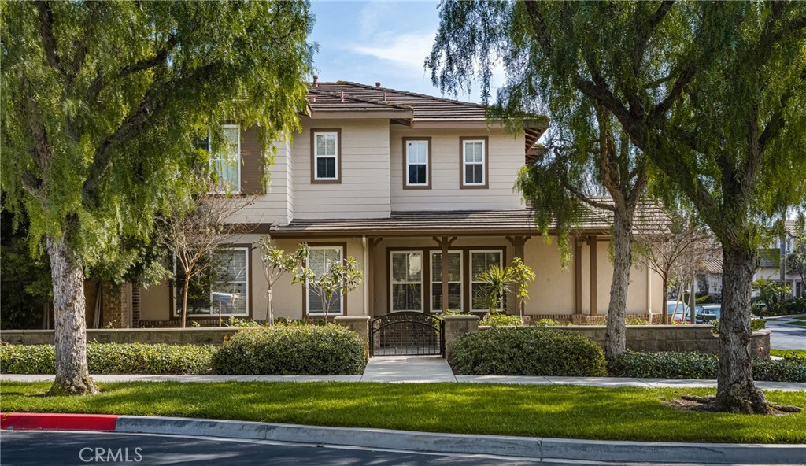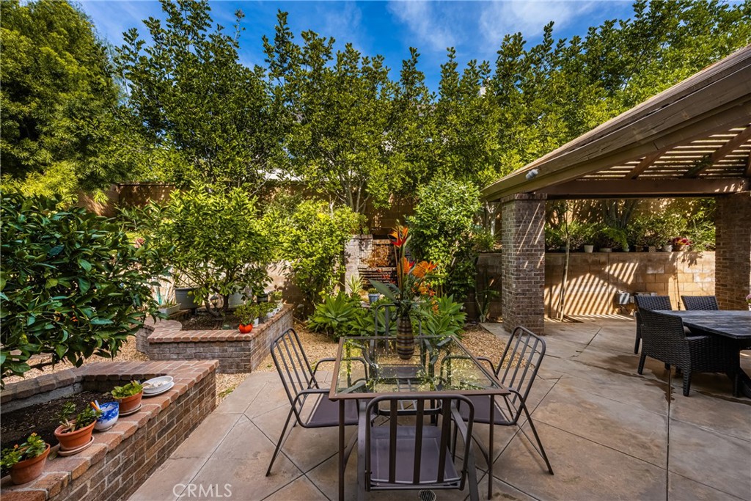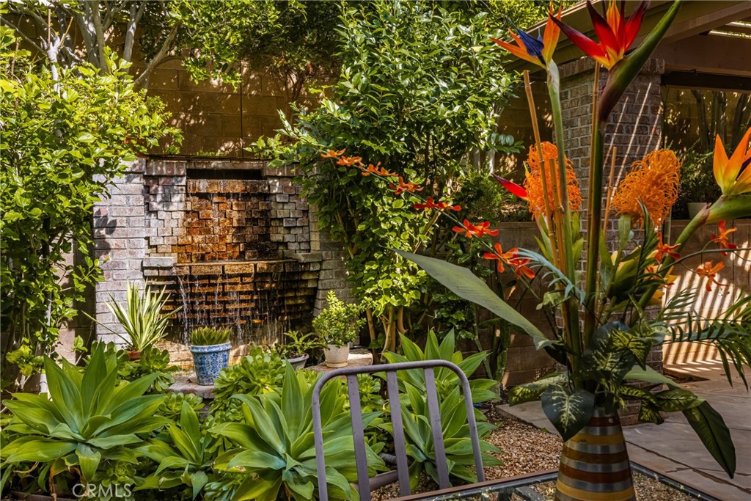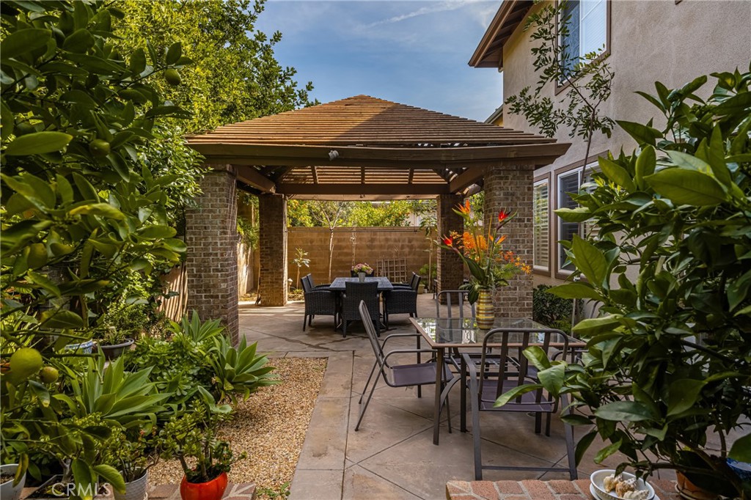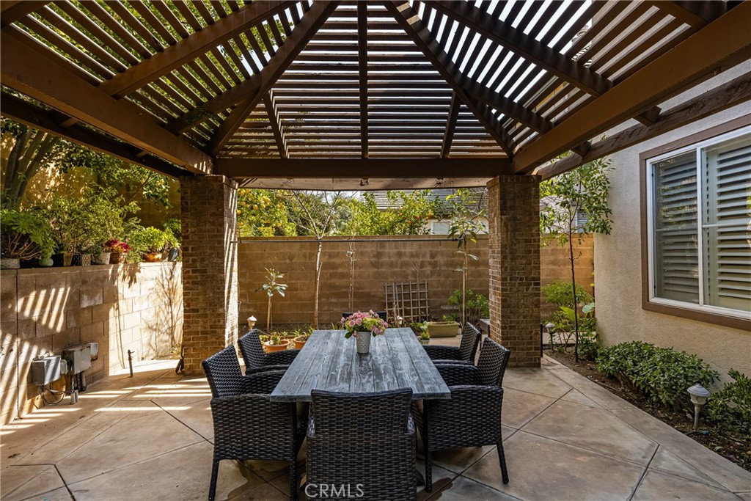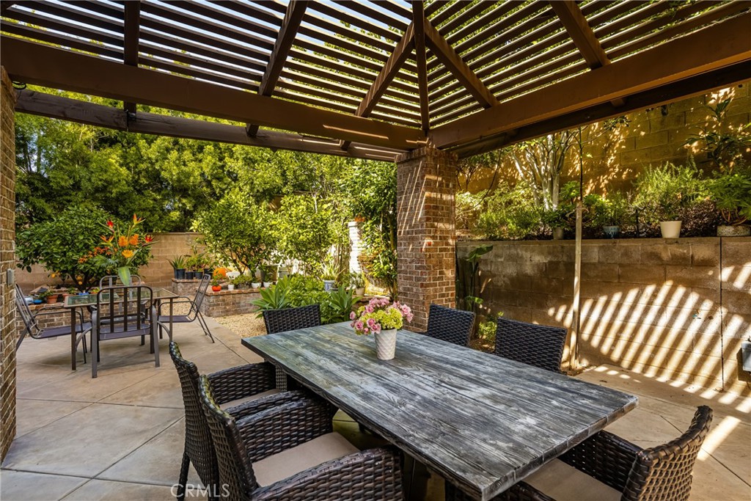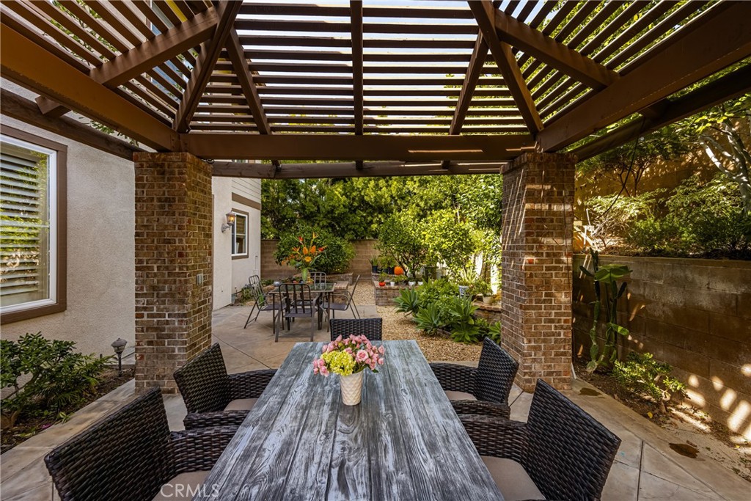33 Modesto, Irvine, CA, US, 92602
33 Modesto, Irvine, CA, US, 92602Basics
- Date added: Added 2 days ago
- Category: Residential
- Type: SingleFamilyResidence
- Status: Active
- Bedrooms: 5
- Bathrooms: 4
- Floors: 2, 2
- Area: 3211 sq ft
- Lot size: 6294, 6294 sq ft
- Year built: 2001
- Property Condition: UpdatedRemodeled,Turnkey
- View: ParkGreenbelt,Neighborhood
- Subdivision Name: Brentwood (BRTW)
- County: Orange
- MLS ID: OC25034890
Description
-
Description:
Gorgeous Home in the highly sought after 24-hr GUARD GATED community of Northpark! Located on a PRIME CORNER LOT, this impressive home boasts 5 Bedrooms + Loft, Main Floor Bedroom and Full Bath, 3-Car Garage, upgraded kitchen and backyard, all on a 6,200+ SQ FT LOT! As you enter the home, you will love the inviting open floorplan featuring soaring ceilings, hardwood flooring throughout, and lots of natural light. The CHEF'S KITCHEN is spacious and bright, featuring maple cabinets, stone backsplash, granite countertops, built-in refrigerator, 6-burner cooktop, double ovens, and an oversized large kitchen island. The open kitchen overlooks the Gorgeous Family Room which features built-in media cabinets, a cozy fireplace and direct access to your private backyard oasis. Step outside to discover the OVERSIZED BACKYARD, thoughtfully landscaped with tranquil waterfall, stunning Gazebo, and lush fruit trees and flowers, providing ample space for both leisure and entertainment. Additionally, the main floor bedroom and full bath offer convenience for family and guests. Escape upstairs to find 4 additional bedrooms, a spacious Loft (which could be converted to a 6th bedroom). Well-appointed spacious Primary Suite features a spa-like bath featuring dual vanities, a soaking tub, separate shower, and large walk-in closet. There is also a separate retreat in the Primary Suite which can be used as a sitting area or home office. At the opposite end, 2 additional spacious bedrooms share a Jack-n-Jill bathroom. Another room down the hall has an en suite bathroom. You will love the convenient laundry room upstairs and 3-car garage with ample storage. With low HOA and Mello Roos, residents can indulge in the community's amenities including 5 pools, tennis courts, walking trails, and direct access to the acclaimed Hicks Canyon Elementary School. Conveniently located within walking distance to Orchard Hills & Northpark Shopping Centers, which includes Pavilions, Wells Fargo, H Mart, CVS and many dining options. Zoned for California Distinguished Tustin Unified Schools. This home is a rare opportunity at this price!
Show all description
Location
- Directions: Cross Streets: Spring Valley/ Modesto
- Lot Size Acres: 0.1445 acres
Building Details
- Structure Type: House
- Water Source: Public
- Architectural Style: Traditional
- Lot Features: CloseToClubhouse,CornerLot,FrontYard,Landscaped,Level,StreetLevel,Yard
- Sewer: PublicSewer
- Common Walls: NoCommonWalls
- Fencing: Block
- Foundation Details: Combination,ConcretePerimeter
- Garage Spaces: 3
- Levels: Two
- Other Structures: Gazebo
- Floor covering: Wood
Amenities & Features
- Pool Features: Community,InGround,Lap,Association
- Parking Features: DoorMulti,DirectAccess,Driveway,GarageFacesFront,Garage,GarageFacesSide,SideBySide
- Security Features: CarbonMonoxideDetectors,FireDetectionSystem,GatedWithGuard,GatedCommunity,GatedWithAttendant,TwentyFourHourSecurity,SmokeDetectors,SecurityGuard
- Patio & Porch Features: Covered,FrontPorch,Open,Patio,WrapAround
- Spa Features: Association,Community,Heated,InGround
- Accessibility Features: AccessibleDoors
- Parking Total: 3
- Roof: Tile
- Association Amenities: Clubhouse,ControlledAccess,SportCourt,MaintenanceGrounds,MeetingRoom,Management,MeetingBanquetPartyRoom,Barbecue,PicnicArea,Playground,Pool,PetsAllowed,Guard,SpaHotTub,Security,TennisCourts,Trails
- Utilities: CableAvailable,ElectricityAvailable,PhoneAvailable,SewerConnected,WaterAvailable
- Window Features: Drapes,PlantationShutters
- Cooling: CentralAir
- Exterior Features: Lighting,RainGutters
- Fireplace Features: FamilyRoom
- Heating: Central
- Interior Features: BreakfastBar,BuiltInFeatures,Balcony,CeilingFans,SeparateFormalDiningRoom,EatInKitchen,GraniteCounters,HighCeilings,InLawFloorplan,OpenFloorplan,Pantry,StoneCounters,RecessedLighting,TwoStoryCeilings,BedroomOnMainLevel,EntranceFoyer,JackAndJillBath,Loft,PrimarySuite,WalkInPantry,WalkInClosets
- Laundry Features: WasherHookup,GasDryerHookup,Inside,LaundryRoom,UpperLevel
- Appliances: DoubleOven,Dishwasher,GasCooktop,Microwave,Refrigerator,RangeHood,WaterHeater
Nearby Schools
- Middle Or Junior School: Orchard Hills
- Elementary School: Hicks Canyon
- High School: Beckman
- High School District: Tustin Unified
Expenses, Fees & Taxes
- Association Fee: $288
Miscellaneous
- Association Fee Frequency: Monthly
- List Office Name: Coldwell Banker Realty
- Listing Terms: Cash,CashToNewLoan
- Common Interest: None
- Community Features: Curbs,Gutters,Park,StreetLights,Suburban,Sidewalks,Gated,Pool
- Attribution Contact: 310-251-5428

