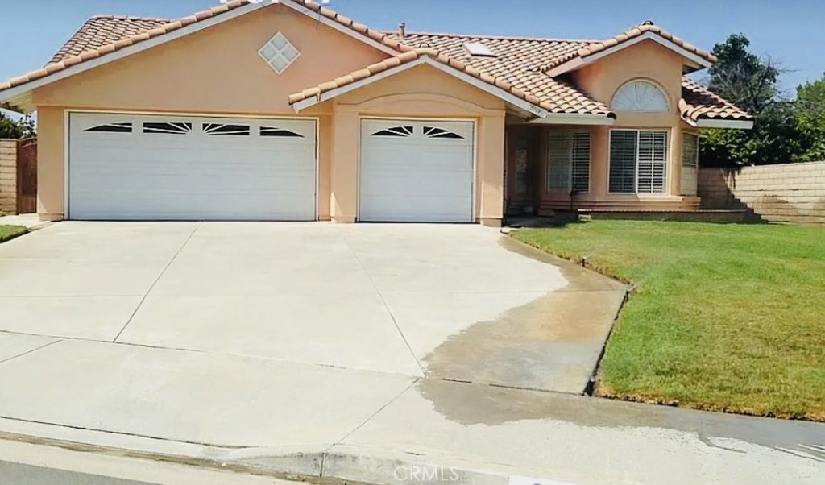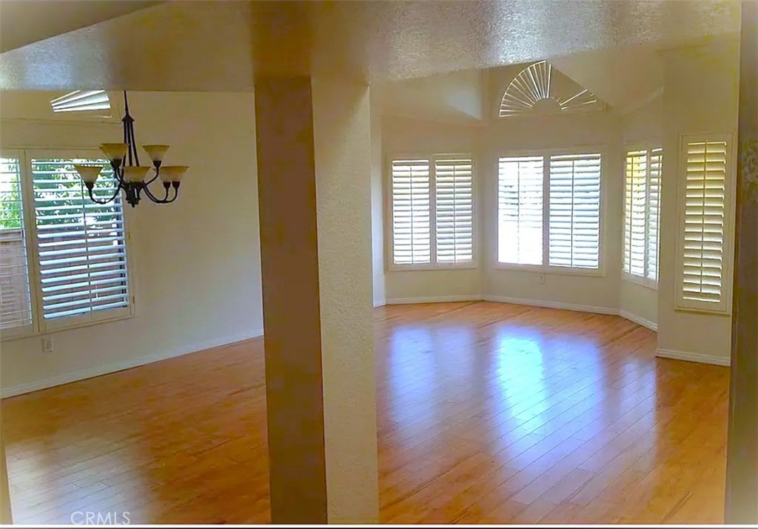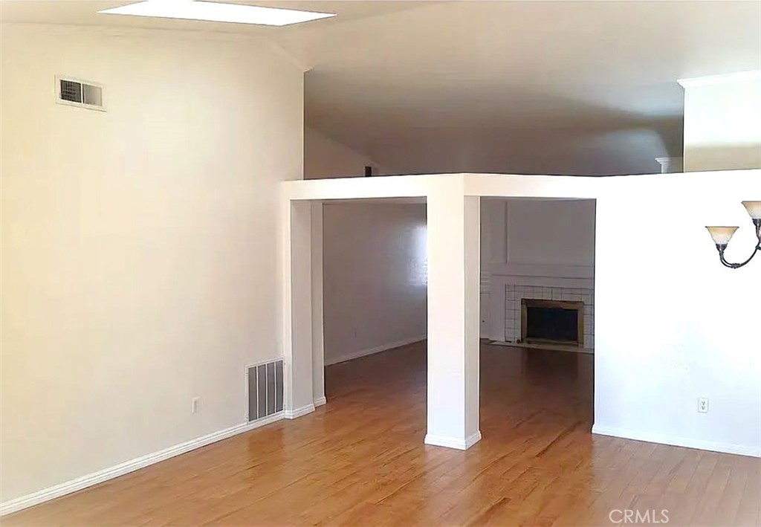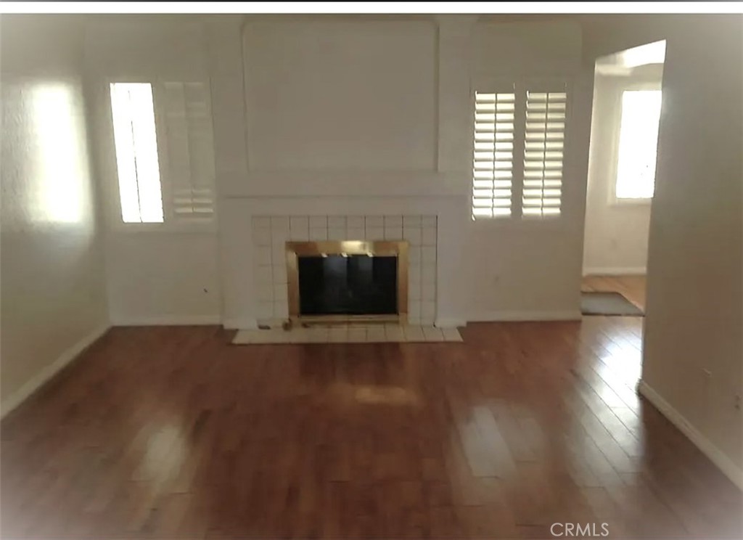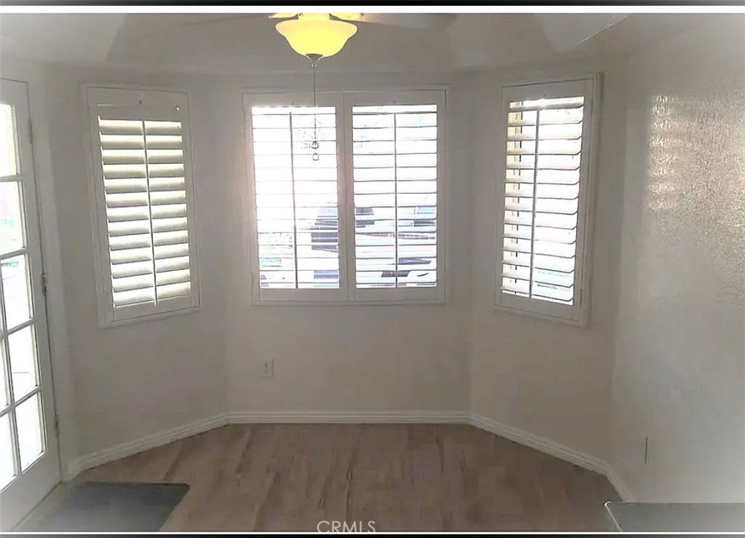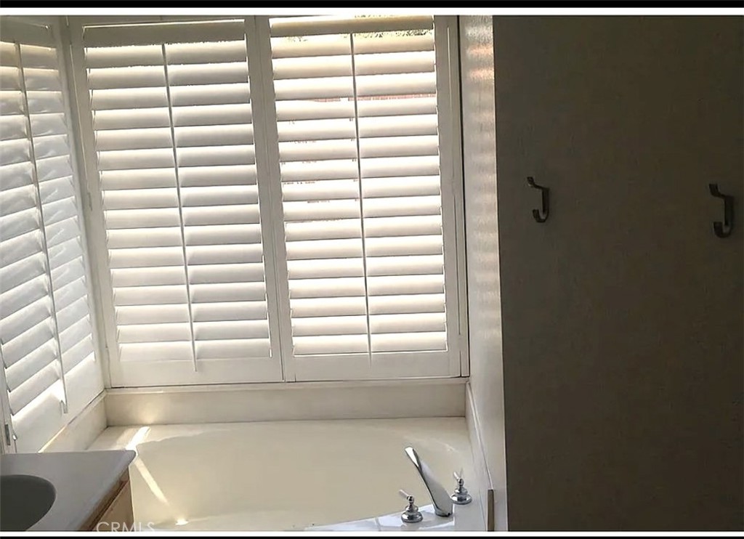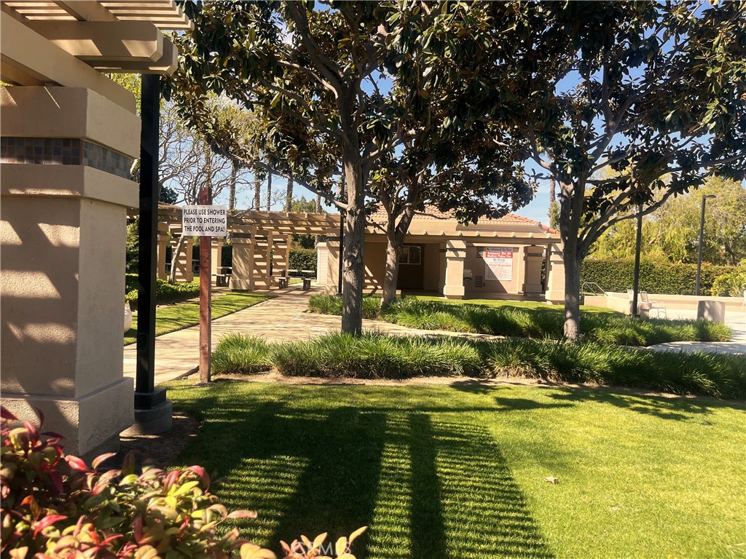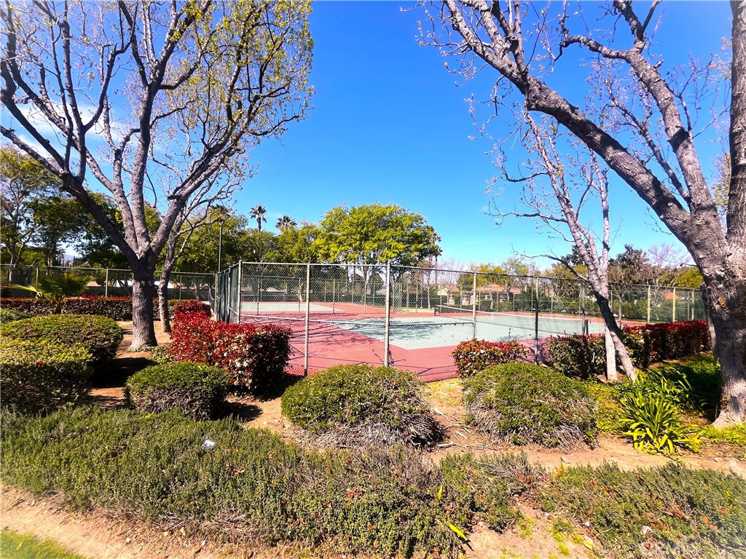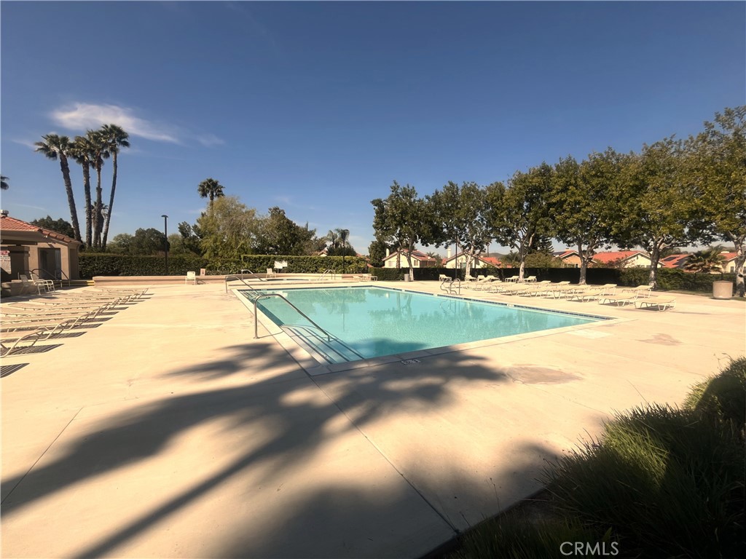3328 June Court, Riverside, CA, US, 92503
3328 June Court, Riverside, CA, US, 92503Basics
- Date added: Added 1か月 ago
- Category: Residential
- Type: SingleFamilyResidence
- Status: Active
- Bedrooms: 3
- Bathrooms: 2
- Floors: 1, 1
- Area: 1928 sq ft
- Lot size: 7841, 7841 sq ft
- Year built: 1988
- View: Neighborhood
- Zoning: R-1
- County: Riverside
- MLS ID: IV25061831
Description
-
Description:
a wonderful home, multiple gabled front, desirable single story, with a contemporary style....set back with a slight rise above street level located on a cul-de-sac offering more privacy with less traffic exposure....3 car garage, large pool sized lot, concrete patio, a dramatic open floor-plan upon entering living room....high ceilings, formal dining area augmented with a front entry facing gabled tri-bay window projection for a more roomy feel bringing more natural morning light outside-in....living room area opening up to a separate family room with a fireplace....galley-like kitchen with small breakfast bar....a large breakfast nook attached with informal eating easily for (4)....door from nook offering easy access in and out of backyard....(2) full baths with dual vanities....primarily bedroom large with an attached office, den, or reading room....master bath with large soaking tub, dual vanities, shower.....separate laundry area....HOA with pool, tennis courts and more....a great location at the foot of Lake Hills area, minutes from shopping conveniences, access freeway and more.....
Show all description
Location
- Directions: Indiana Ave - McKiinley St . (Cross Streets)
- Lot Size Acres: 0.18 acres
Building Details
- Structure Type: House
- Water Source: Public
- Architectural Style: Contemporary
- Lot Features: FrontYard,Lawn,SlopedUp
- Sewer: PublicSewer
- Common Walls: NoCommonWalls
- Construction Materials: Stucco
- Fencing: Wood
- Foundation Details: Slab
- Garage Spaces: 3
- Levels: One
- Floor covering: Vinyl
Amenities & Features
- Pool Features: Association
- Parking Features: Concrete,DoorMulti,DirectAccess,DrivewayUpSlopeFromStreet,GarageFacesFront,Garage,GarageDoorOpener,OnStreet
- Security Features: CarbonMonoxideDetectors,SmokeDetectors
- Patio & Porch Features: Concrete
- Spa Features: Association
- Parking Total: 3
- Roof: Tile
- Association Amenities: Pool,TennisCourts
- Utilities: ElectricityConnected,NaturalGasConnected,SewerConnected,WaterConnected
- Window Features: Blinds,BayWindows,DoublePaneWindows
- Cooling: CentralAir
- Electric: Standard
- Fireplace Features: FamilyRoom,Gas
- Heating: Central
- Interior Features: BreakfastArea,HighCeilings,OpenFloorplan
- Laundry Features: WasherHookup,GasDryerHookup,Inside
- Appliances: Dishwasher,Disposal,GasOven,Microwave
Nearby Schools
- High School District: Alvord Unified
Expenses, Fees & Taxes
- Association Fee: $105
Miscellaneous
- Association Fee Frequency: Monthly
- List Office Name: CAL-BROKER REAL ESTATE NETWORK
- Listing Terms: Cash,CashToNewLoan,Conventional
- Common Interest: PlannedDevelopment
- Community Features: Curbs,Foothills,Gutters,Suburban,Sidewalks
- Attribution Contact: 951-316-8167

