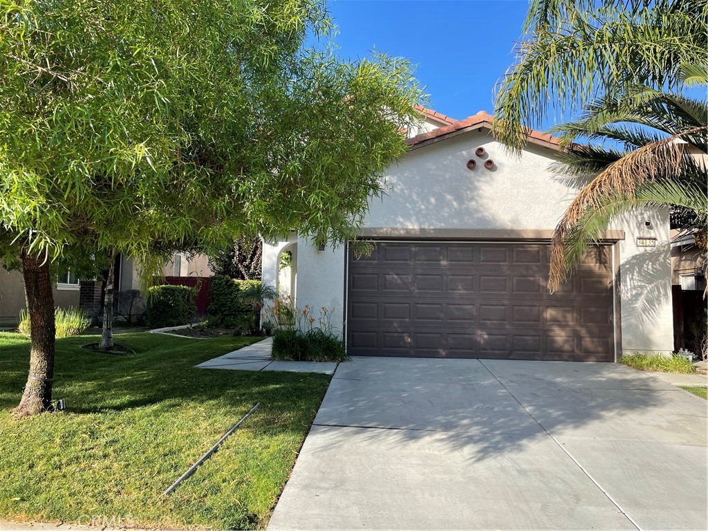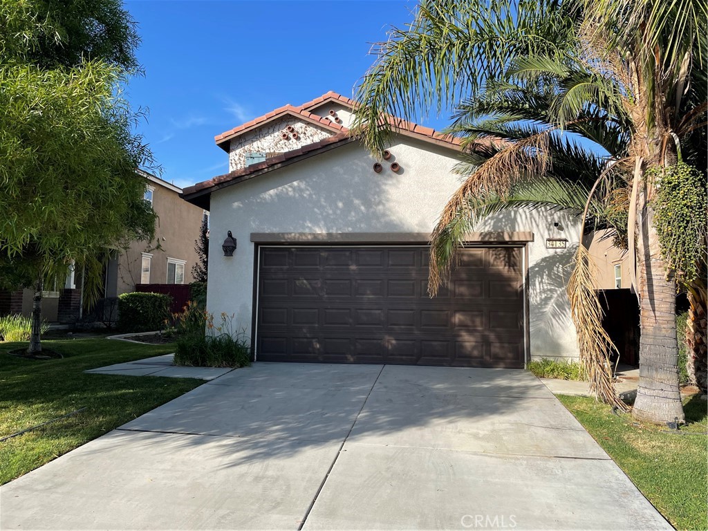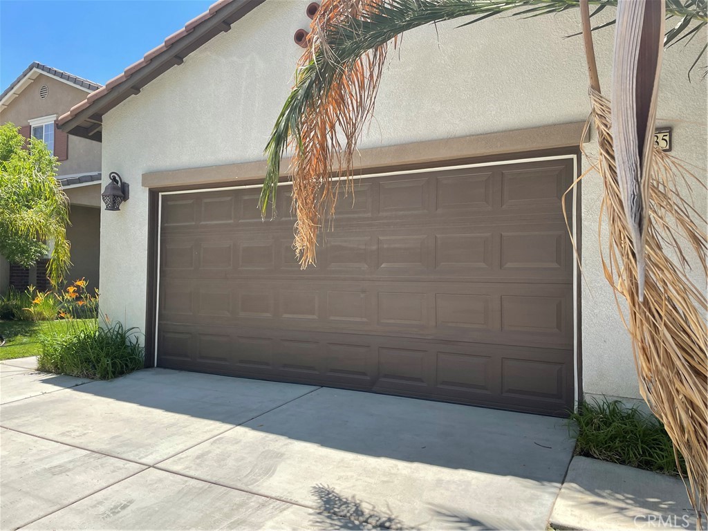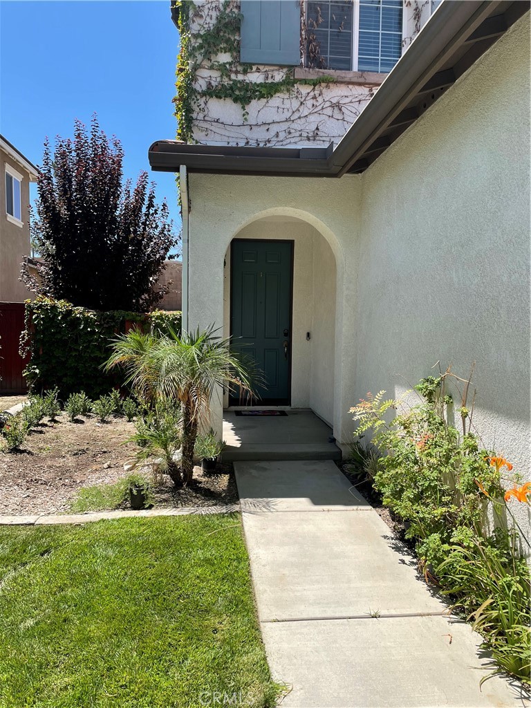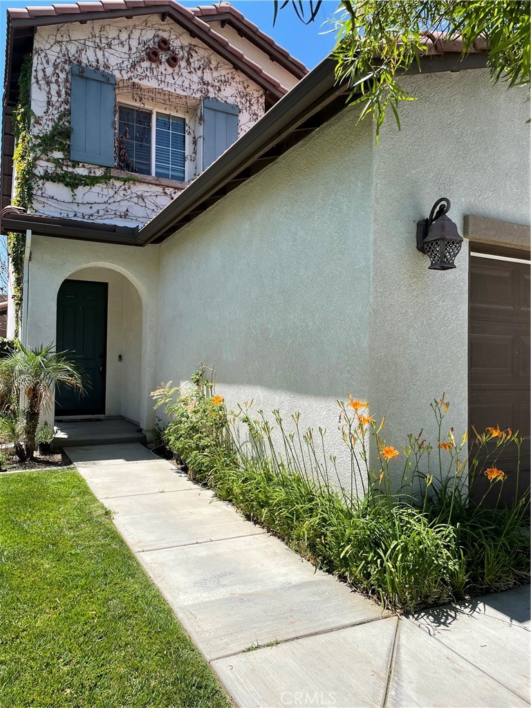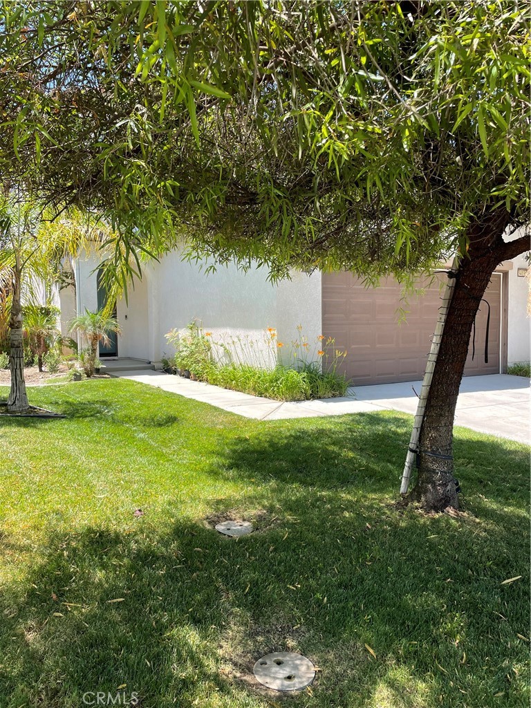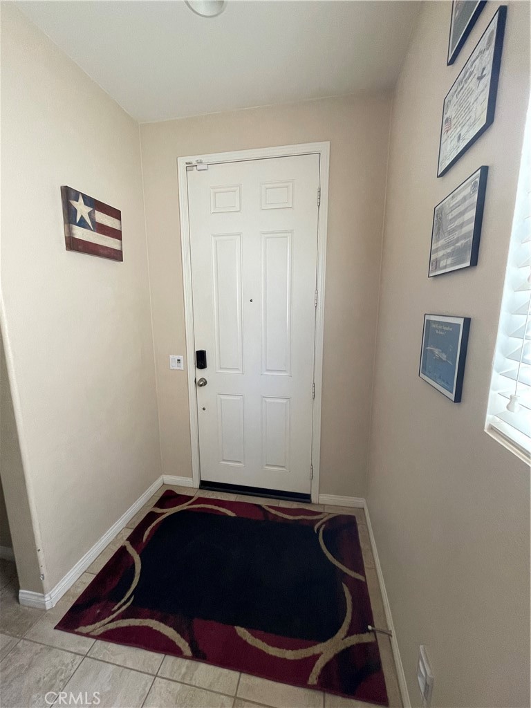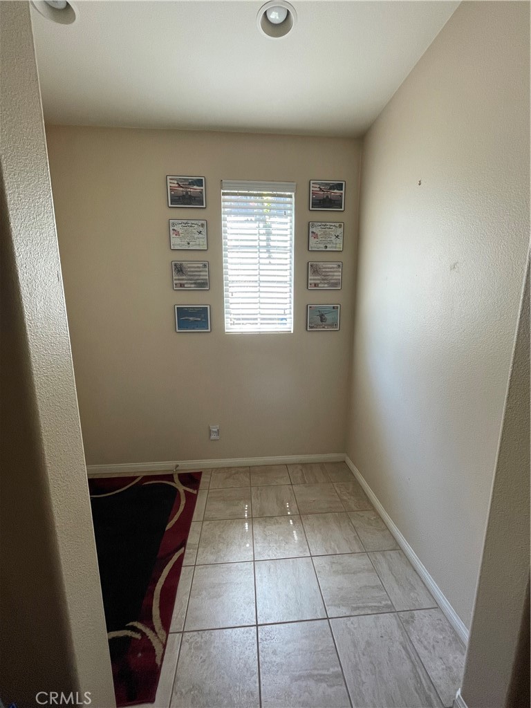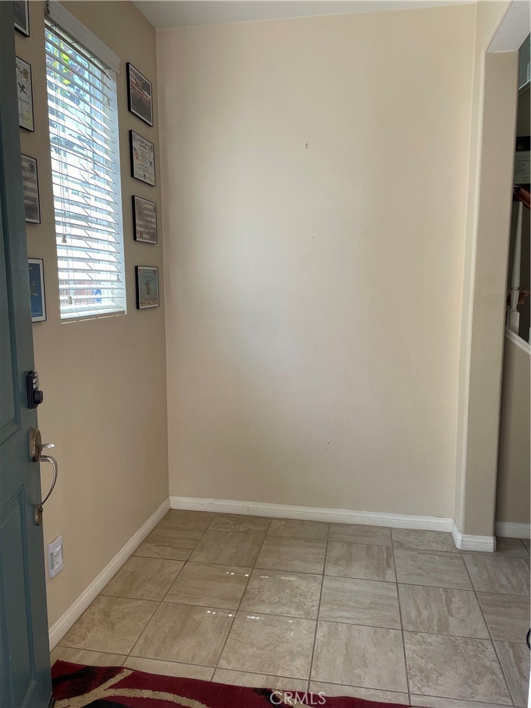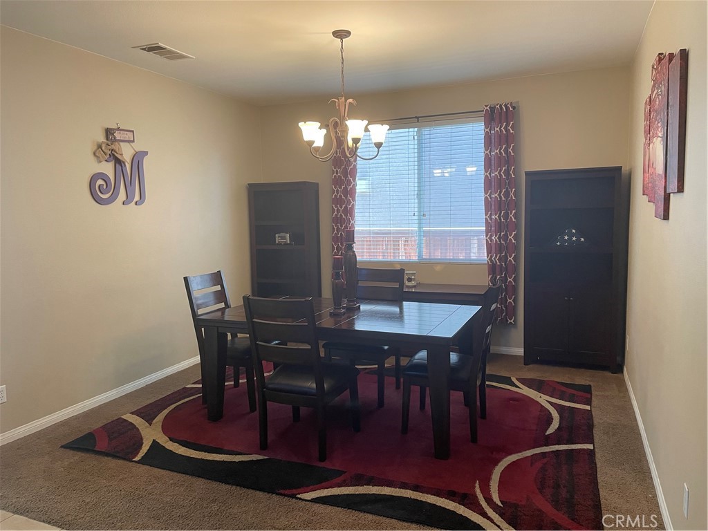34135 Crenshaw Street, Beaumont, CA, US, 92223
34135 Crenshaw Street, Beaumont, CA, US, 92223
$510,000
Request info
Basics
- Date added: Added 4日 ago
- Category: Residential
- Type: SingleFamilyResidence
- Status: Active
- Bedrooms: 3
- Bathrooms: 3
- Half baths: 1
- Floors: 2, 2
- Area: 1938 sq ft
- Lot size: 4792, 4792 sq ft
- Year built: 2008
- Property Condition: Turnkey
- View: Mountains
- County: Riverside
- MLS ID: IG25063122
Description
-
Description:
Available to view starting March 31st.
Show all description
Location
- Directions: Off Palmer between Cherry Valley and Oak Valley Parkway
- Lot Size Acres: 0.11 acres
Building Details
- Structure Type: House
- Water Source: Public
- Lot Features: ZeroToOneUnitAcre,BackYard,SprinklersInRear,SprinklersInFront,Lawn,SprinklersTimer,SprinklerSystem,StreetLevel
- Sewer: PublicSewer
- Common Walls: TwoCommonWallsOrMore
- Fencing: Block,Wood
- Foundation Details: Slab
- Garage Spaces: 2
- Levels: Two
- Floor covering: Tile
Amenities & Features
- Pool Features: Community,Association
- Parking Features: DirectAccess,Driveway,GarageFacesFront,Garage,GarageDoorOpener,OnSite,Paved,Private
- Security Features: SecuritySystem,CarbonMonoxideDetectors,FireDetectionSystem,SmokeDetectors
- Patio & Porch Features: Concrete
- Spa Features: Association,Community
- Parking Total: 2
- Roof: Tile
- Association Amenities: Clubhouse,DogPark,FitnessCenter,MeetingRoom,Other,Playground,Pickleball,Pool,RecreationRoom,SpaHotTub
- Utilities: CableAvailable,ElectricityAvailable,NaturalGasAvailable,PhoneAvailable,SewerConnected,UndergroundUtilities,WaterConnected
- Window Features: DoublePaneWindows,Shutters
- Cooling: CentralAir
- Door Features: SlidingDoors
- Electric: Standard
- Fireplace Features: FamilyRoom
- Heating: Central
- Interior Features: BlockWalls,CeilingFans,SeparateFormalDiningRoom,AllBedroomsUp,PrimarySuite,WalkInPantry,WalkInClosets
- Laundry Features: WasherHookup,ElectricDryerHookup,LaundryRoom,UpperLevel
- Appliances: Dishwasher,FreeStandingRange,Disposal,GasRange,Microwave
Nearby Schools
- Elementary School: Sunview
- High School: Beaumont
- High School District: Beaumont
Expenses, Fees & Taxes
- Association Fee: $150
Miscellaneous
- Association Fee Frequency: Monthly
- List Office Name: KELLER WILLIAMS REALTY
- Listing Terms: Cash,Conventional,FHA,VaLoan
- Common Interest: None
- Community Features: Biking,Curbs,DogPark,Hiking,Park,Sidewalks,Pool
- Attribution Contact: 760-861-4230
Ask an Agent About This Home
Powered by Estatik

