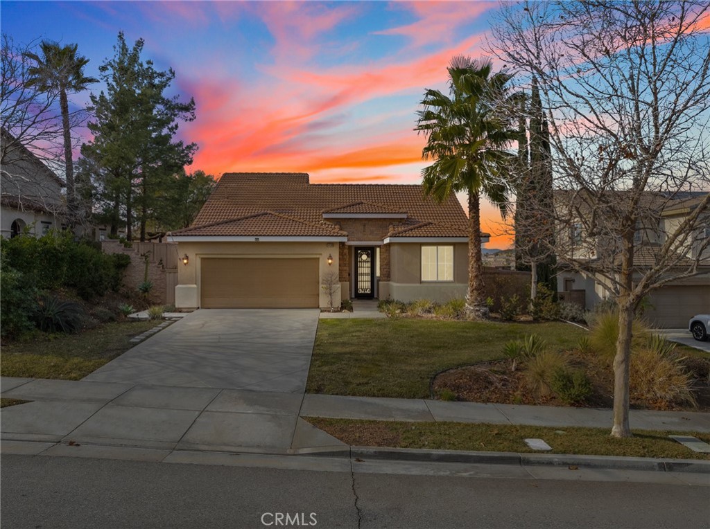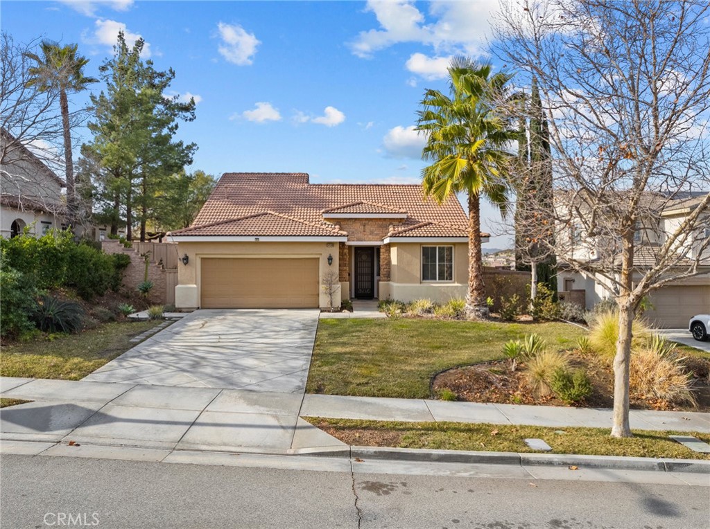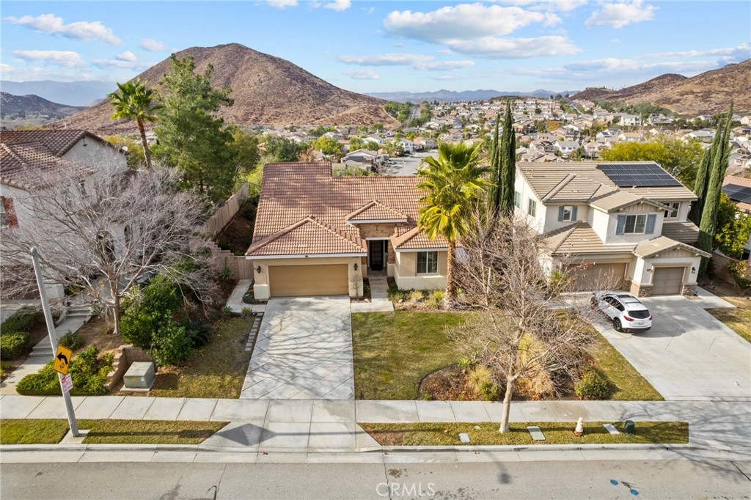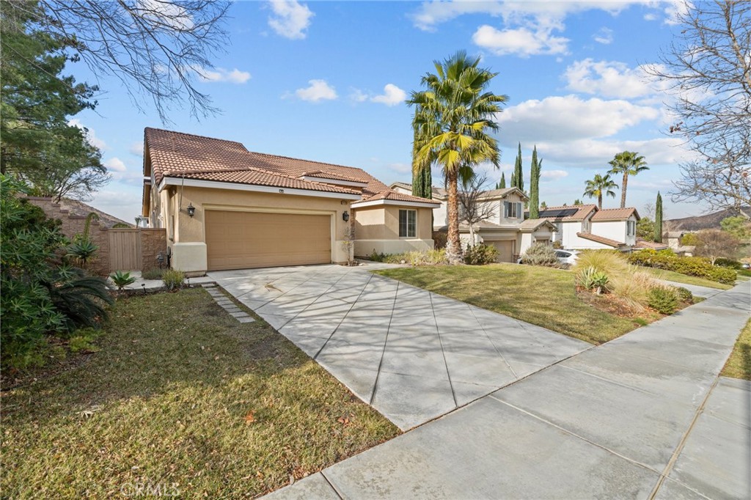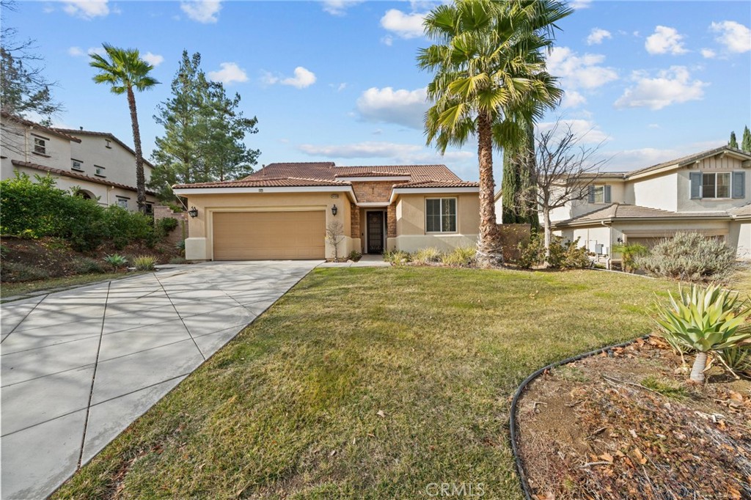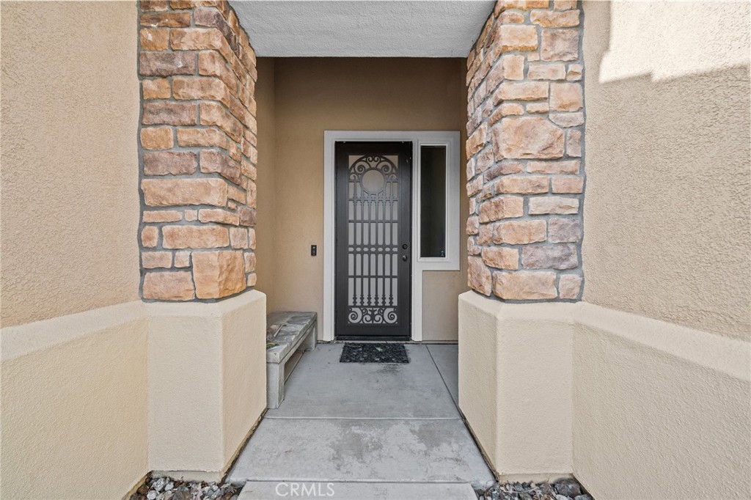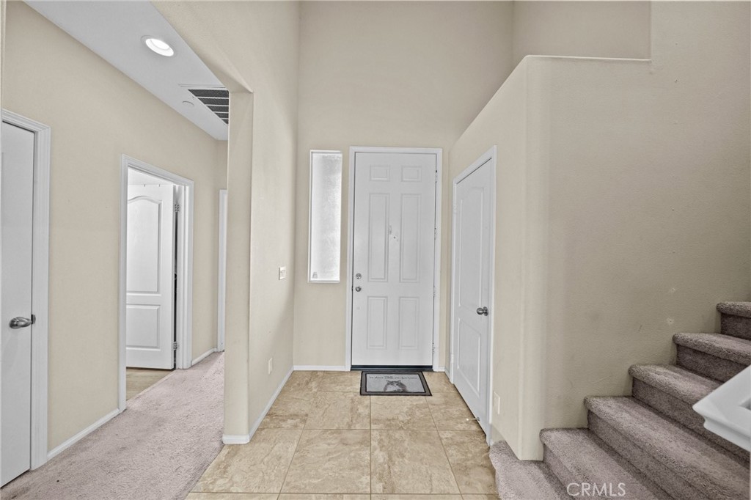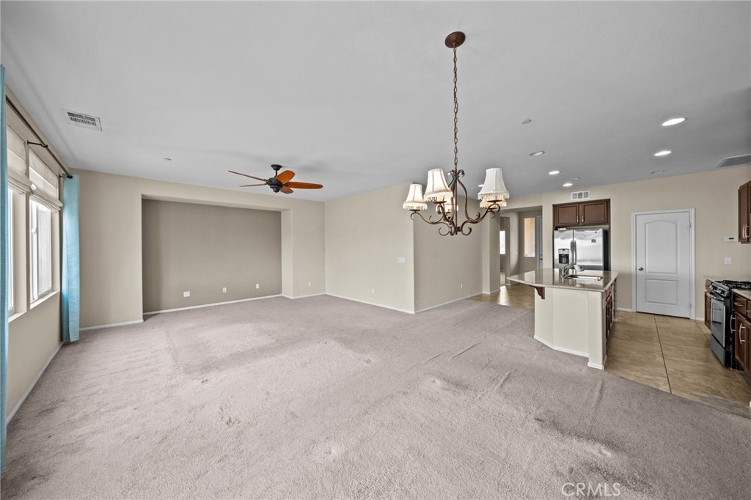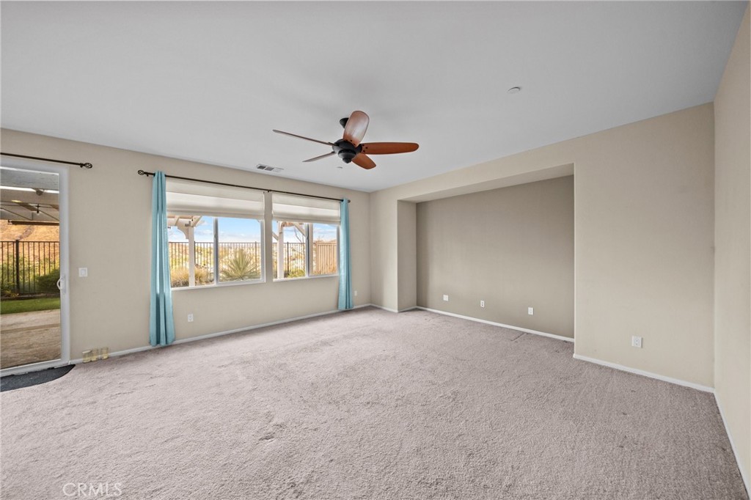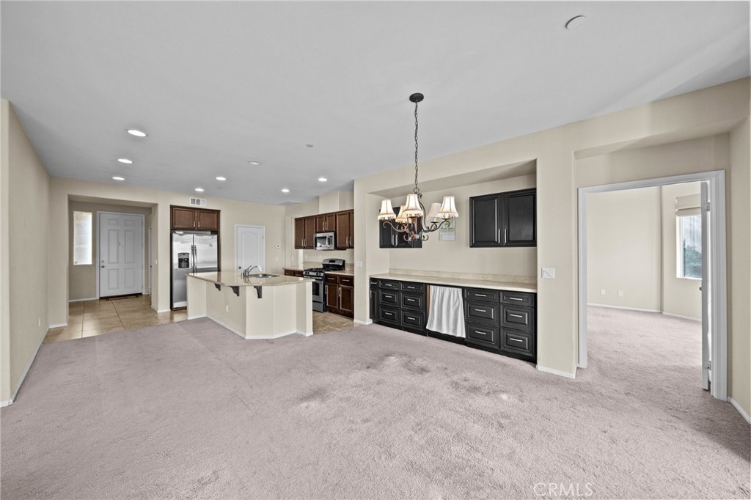34189 Camelina Street, Lake Elsinore, CA, US, 92532
34189 Camelina Street, Lake Elsinore, CA, US, 92532Basics
- Date added: Added 3 days ago
- Category: Residential
- Type: SingleFamilyResidence
- Status: Active
- Bedrooms: 3
- Bathrooms: 2
- Floors: 2, 2
- Area: 1926 sq ft
- Lot size: 7405, 7405 sq ft
- Year built: 2012
- View: CityLights,Hills
- Zoning: RR
- County: Riverside
- MLS ID: SW25014915
Description
-
Description:
Situated in a peaceful and picturesque neighborhood surrounded by rolling hills, this 3 bedroom, 2 bathroom home is the perfect retreat for those seeking both comfort and tranquility. Boasting an open and airy floor plan, this residence offers modern living with a touch of charm. Step inside to discover a spacious living area filled with natural light, leading to a thoughtfully designed kitchen with ample counter space, modern appliances, and a cozy dining/family area.
The primary suite provides a private oasis with an en-suite bath, while two additional bedrooms are perfect for family, guests, or a home office. The versatile loft space offers endless possibilities-create a home office, playroom, or reading nook. Outside, the backyard is your private escape, ideal for relaxing, enjoy stunning sunrises/sunsets or entertaining while taking in the serene surroundings of the nearby hills.
Located in a quiet and desirable neighborhood, this home is just minutes away from hiking trails, parks, and local conveniences, making it the perfect blend of nature and accessibility.
Don't miss your chance to call this hillside haven home, schedule your private showing today!
Show all description
Location
- Directions: Railroad Canyon Rd to Canyon Hills Rd, turn right onto Camelina St
- Lot Size Acres: 0.17 acres
Building Details
Amenities & Features
- Pool Features: None,Association
- Parking Features: Driveway,Garage
- Patio & Porch Features: Patio,Porch
- Spa Features: None
- Parking Total: 2
- Roof: Slate,Tile
- Association Amenities: DogPark,PicnicArea,Playground,Pool,SpaHotTub
- Utilities: ElectricityConnected,NaturalGasConnected,SewerConnected,WaterConnected
- Cooling: CentralAir
- Fireplace Features: None
- Heating: Central
- Interior Features: BreakfastBar,CeilingFans,GraniteCounters,Pantry,RecessedLighting,AllBedroomsDown,BedroomOnMainLevel,Loft,MainLevelPrimary,WalkInClosets
- Laundry Features: LaundryRoom
- Appliances: Dishwasher,Disposal,GasRange,Microwave,Refrigerator,WaterHeater
Nearby Schools
- Middle Or Junior School: Menifee Valley
- Elementary School: Cottonwood Canyon
- High School: Paloma
- High School District: Menifee Union
Expenses, Fees & Taxes
- Association Fee: $138
Miscellaneous
- Association Fee Frequency: Monthly
- List Office Name: Coldwell Banker Assoc.Brks-CL
- Listing Terms: Cash,Conventional,Exchange1031,FHA,VaLoan
- Common Interest: None
- Community Features: Curbs,StreetLights,Suburban,Sidewalks
- Inclusions: Refrigerator
- Attribution Contact: RealtywithCharity@Gmail.com

