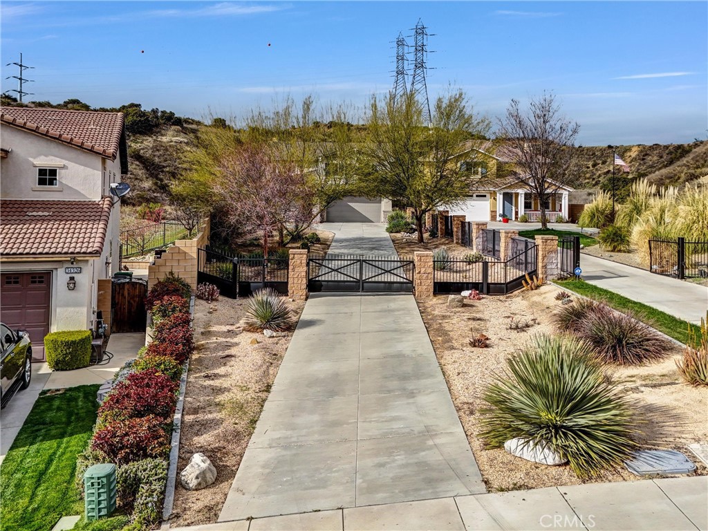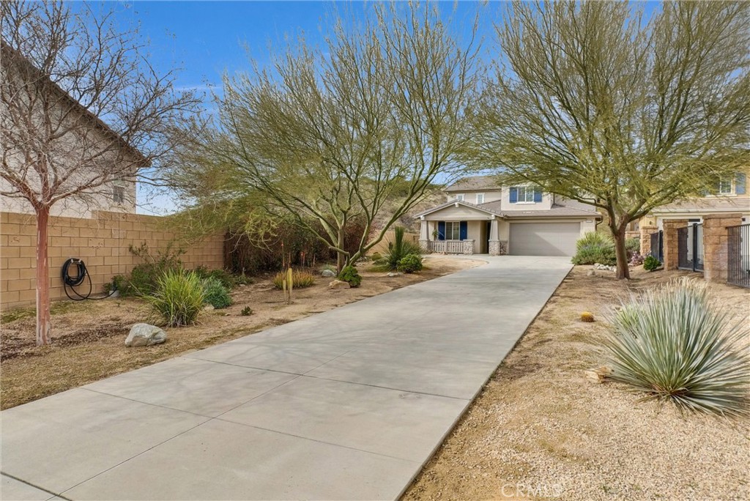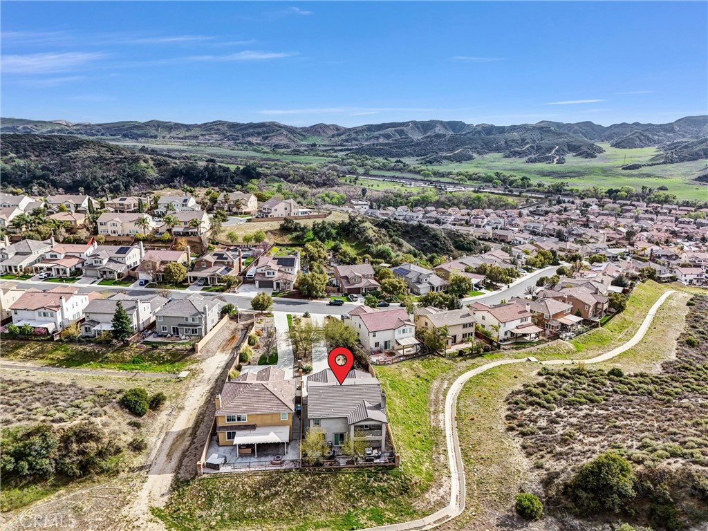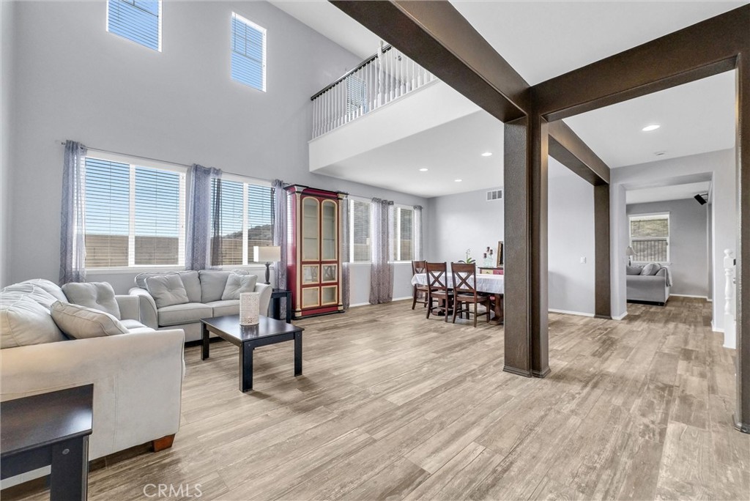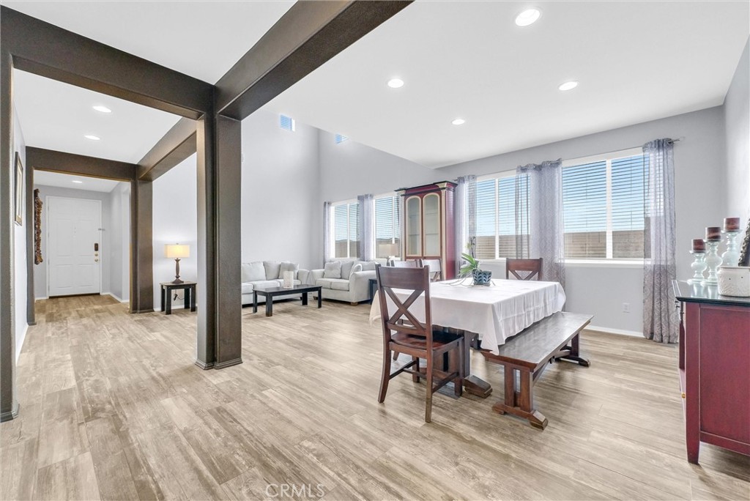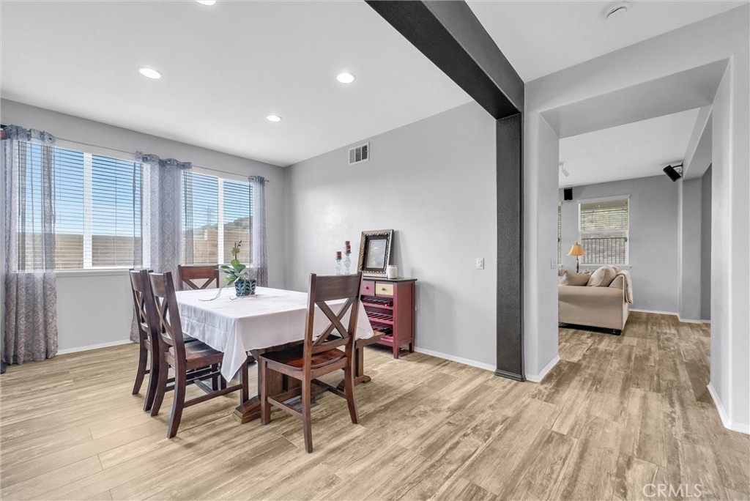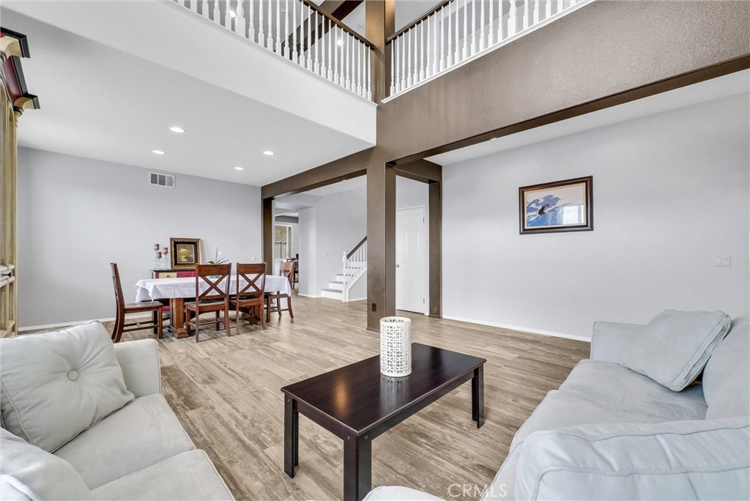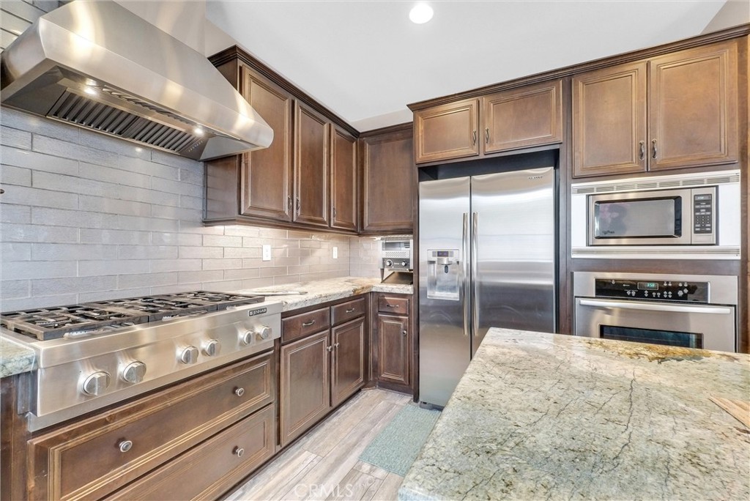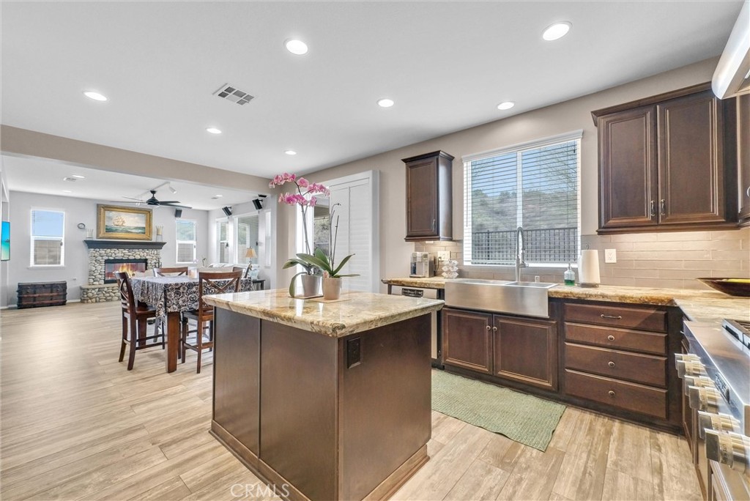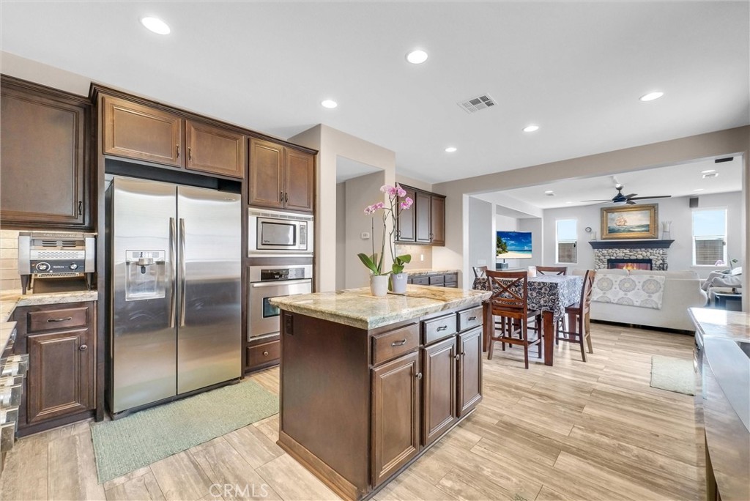34538 Venturi Avenue, Beaumont, CA, US, 92223
34538 Venturi Avenue, Beaumont, CA, US, 92223Basics
- Date added: Added 1か月 ago
- Category: Residential
- Type: SingleFamilyResidence
- Status: Active
- Bedrooms: 4
- Bathrooms: 3
- Floors: 2, 2
- Area: 3197 sq ft
- Lot size: 11326, 11326 sq ft
- Year built: 2010
- Property Condition: Turnkey
- View: Hills,Mountains,Panoramic
- Subdivision Name: Solera (SLRA)
- County: Riverside
- MLS ID: CV25062794
Description
-
Description:
Discover unparalleled privacy and breathtaking views in this stunning home at The Fairways! Tucked away behind an extra-long gated driveway and backing to scenic foothills, this retreat offers a rare level of seclusion. Step inside to find a formal living and dining room and an oversized family room with an elegant fireplace. The gourmet kitchen is a chef’s dream, boasting a Jenn Air gas cooktop, pro vent hood, island, under-cabinet lighting, custom tile backsplash, and granite counters. Downstairs, a private bedroom and upgraded full bath provide convenience and flexibility. Upstairs, brand-new carpet enhances three spacious bedrooms, including the light-filled primary suite with a large balcony—perfect for unwinding. The en-suite bath features two walk-in closets, dual sinks, a soaking tub, and a separate shower. Extra room for relaxation in the spacious upstairs loft with a recessed media box. A laundry room with storage adds to the home's practicality. Enjoy year-round comfort with dual A/C units, a whole-house fan, and a finished three-car tandem garage. The backyard is an entertainer’s dream, featuring a covered patio with stunning foothill views. As a resident, you'll have exclusive access to The Canyon Club, offering a state-of-the-art fitness center, dining and meeting rooms, a member lounge, two pools, a spa, and a kids’ splash pad. Plus, you're just a short drive to Morongo Golf Course at Tukwet Canyon. Experience resort-style living every day—schedule your private tour today!
Show all description
Location
- Directions: Palmer
- Lot Size Acres: 0.26 acres
Building Details
Amenities & Features
- Pool Features: Association
- Parking Features: DirectAccess,Driveway,GarageFacesFront,Garage
- Patio & Porch Features: Concrete,Covered
- Spa Features: Association
- Parking Total: 3
- Roof: Tile
- Association Amenities: CallForRules,Clubhouse,FitnessCenter,GolfCourse,MeetingRoom,MeetingBanquetPartyRoom,Barbecue,PicnicArea,Playground,Pool,PetsAllowed,SpaHotTub
- Cooling: CentralAir,WholeHouseFan
- Fireplace Features: FamilyRoom
- Heating: Central
- Interior Features: BreakfastArea,SeparateFormalDiningRoom,GraniteCounters,Pantry,RecessedLighting,BedroomOnMainLevel,Loft,WalkInPantry,WalkInClosets
- Laundry Features: LaundryRoom
- Appliances: Dishwasher,GasCooktop,Microwave,Refrigerator,RangeHood
Nearby Schools
- High School District: Beaumont
Expenses, Fees & Taxes
- Association Fee: $155
Miscellaneous
- Association Fee Frequency: Monthly
- List Office Name: CENTURY 21 EXPERIENCE
- Listing Terms: Submit
- Common Interest: PlannedDevelopment
- Community Features: Curbs,Sidewalks
- Exclusions: Surround sound speakers, ceiling fan in master bedroom, ceiling fan in family room, track lighting in family room
- Inclusions: Refrigerator, washer, dryer
- Attribution Contact: 909-226-1344

