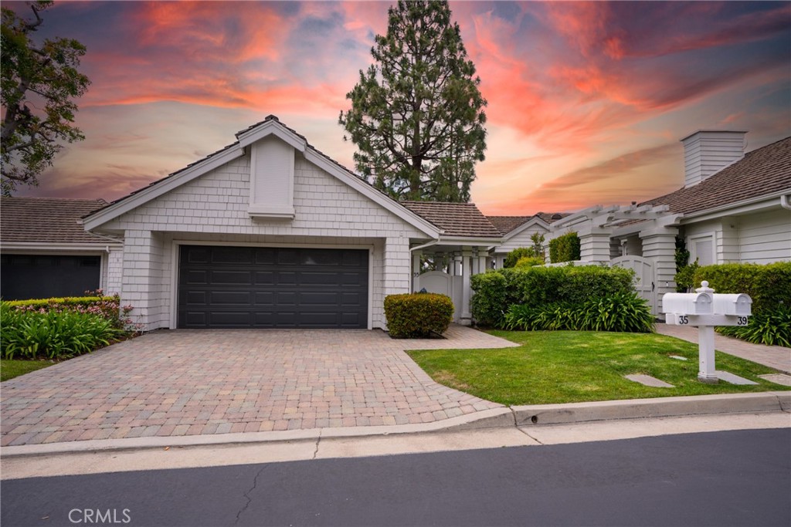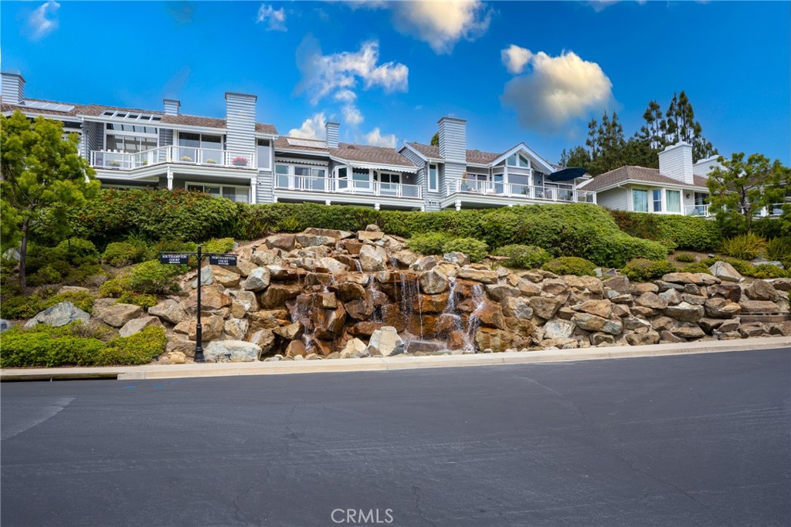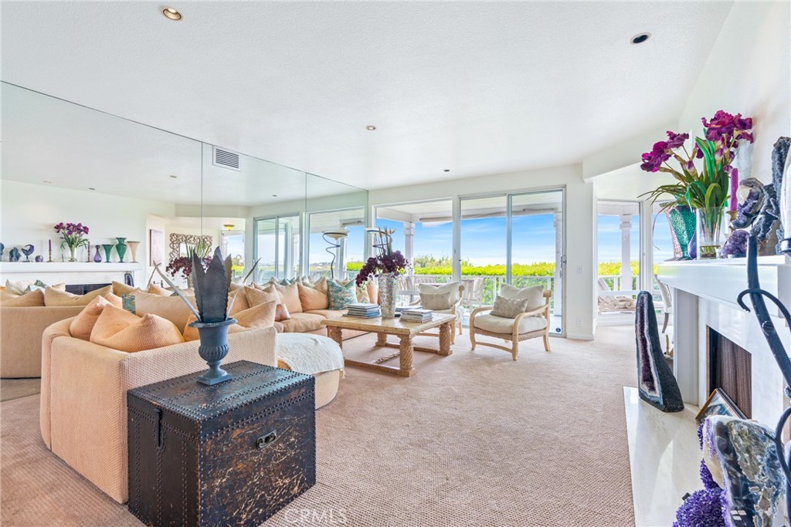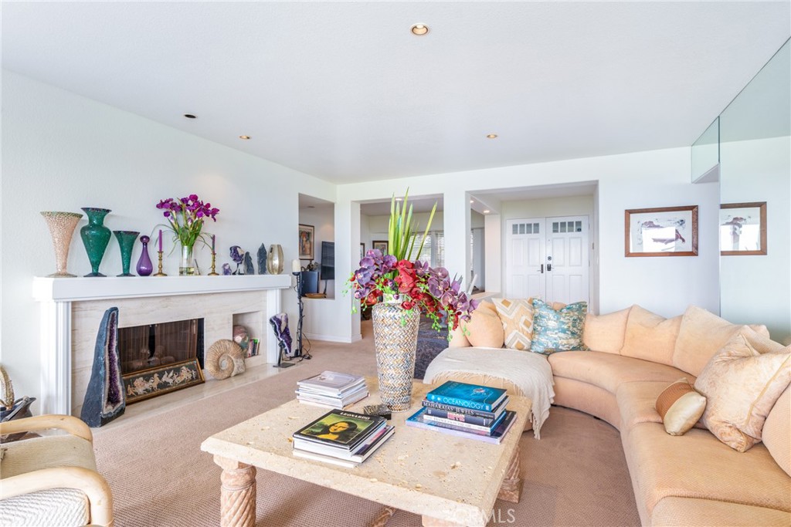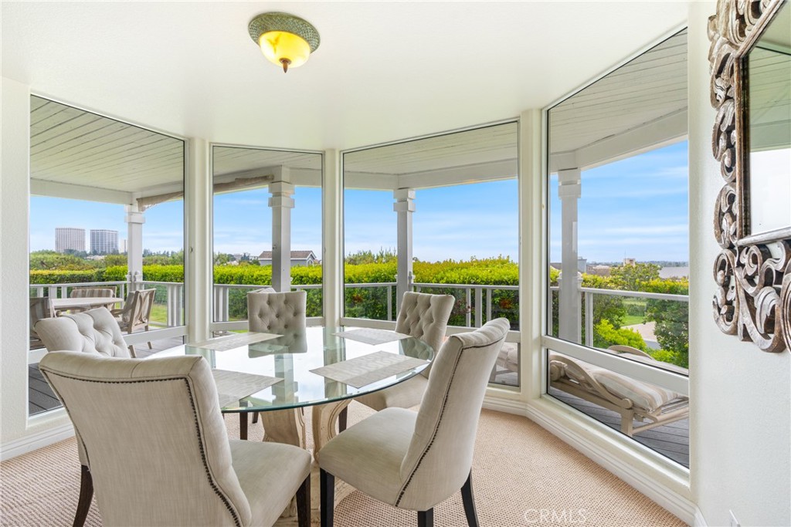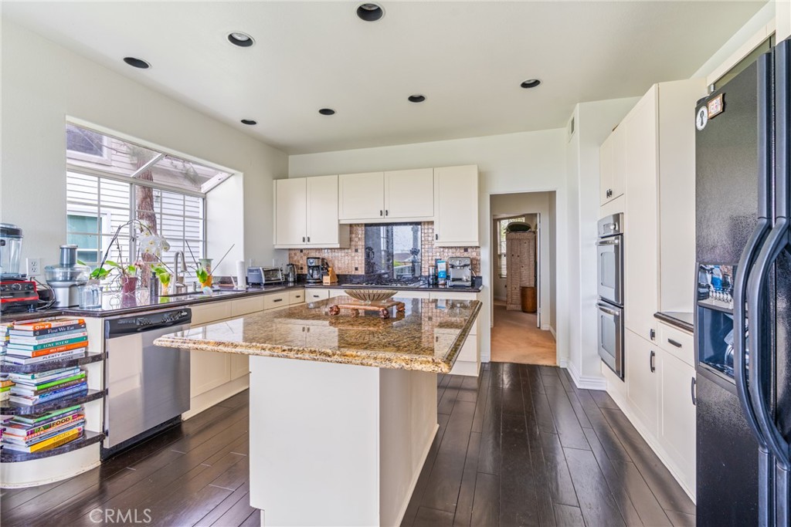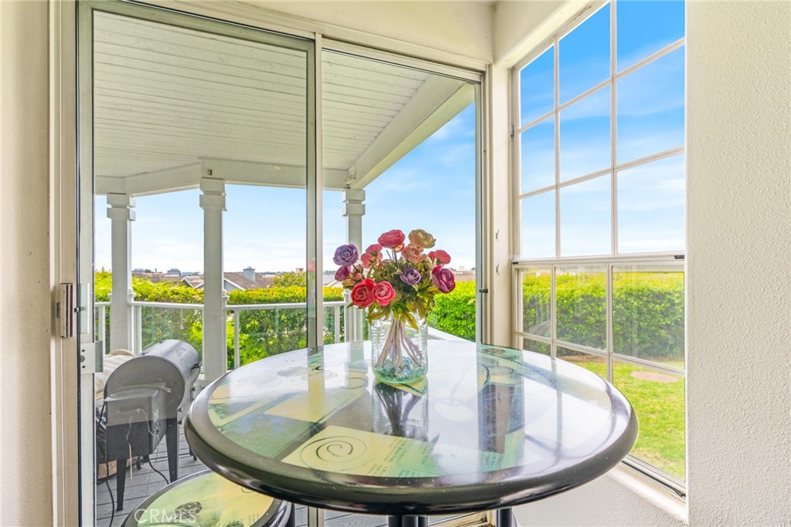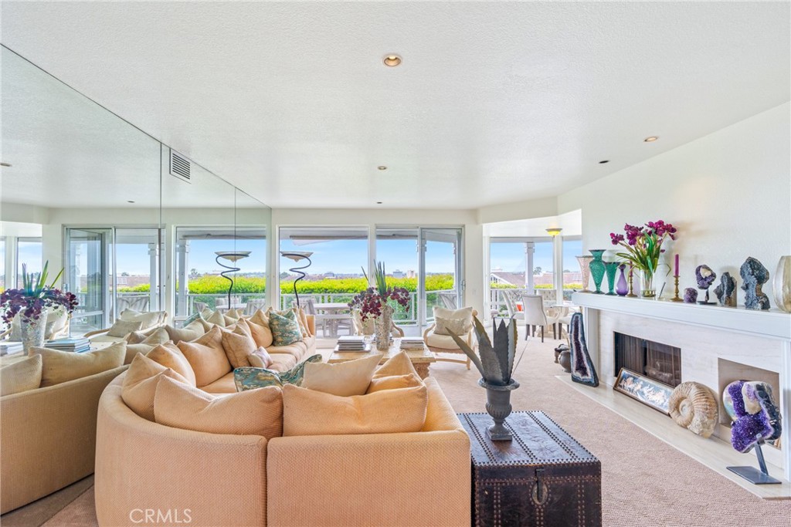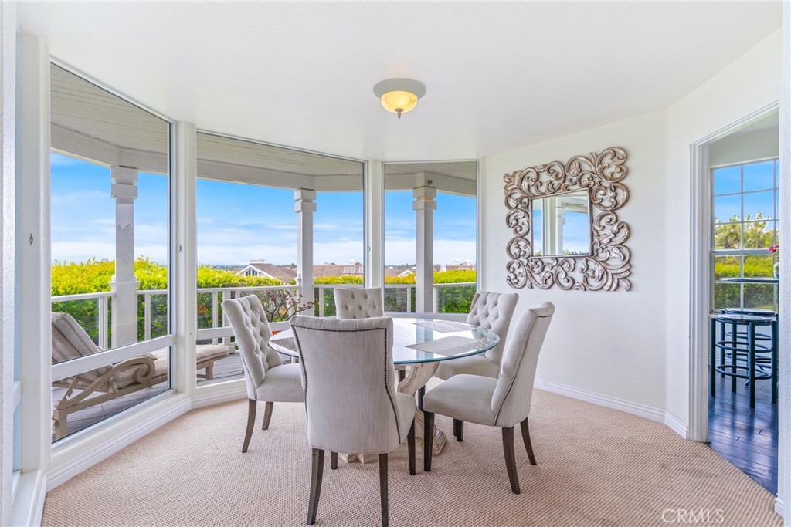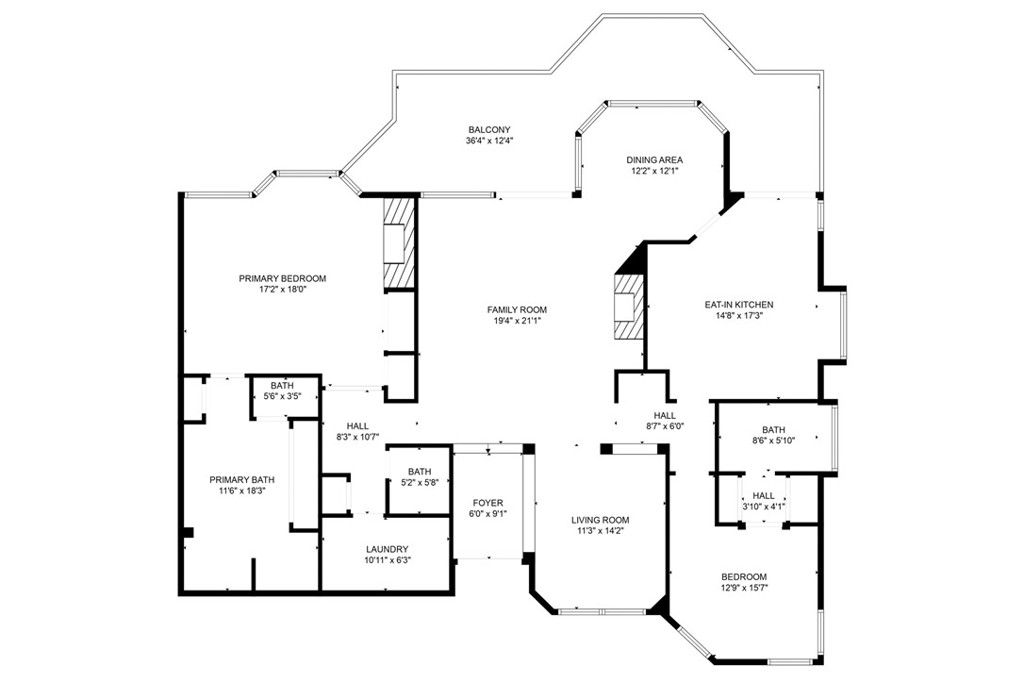35 Northampton Court 118, Newport Beach, CA, US, 92660
35 Northampton Court 118, Newport Beach, CA, US, 92660Basics
- Date added: Added 1日 ago
- Category: Residential
- Type: Condominium
- Status: Active
- Bedrooms: 2
- Bathrooms: 3
- Half baths: 1
- Floors: 1, 1
- Area: 2033 sq ft
- Lot size: 115089, 115089 sq ft
- Year built: 1981
- View: CityLights,PeekABoo
- Subdivision Name: Belcourt Hill (BLHL)
- County: Orange
- MLS ID: NP25100922
Description
-
Description:
Welcome to Belcourt Hill and all it has to offer. As you enter through the gates you are greeted by a dramatic rock cliff waterfall. As you continue to the top of the hill you will be impressed with it's manicured grounds and lovely Cape Cod homes, creating a private and tranquil neighborhood. When entering this home you will see a wall of windows in the living room show casing the views and vistas along with a marble fireplace. There is a large primary suite with another beautiful fireplace, with multiple closets and storage. The primary bath has a double vanity, walk-in shower with a separate soaking tub. The secondary guest suite with it's own private bath is perfect for friends and family. The formal dining room is adjacent to the well designed kitchen making entertaining fun and easy. Just off the kitchen is a wrap around patio perfect for outdoor dining and parties. The separate family room could be used as a home office. Not to be missed is the inside laundry room with extra storage. The location of this home gives it a since of community with fantastic schools, Church, bike and hiking trails to the back bay. The proximity to the famous Fashion Island for shopping and entertainment makes it a perfect home with something for everyone. All of this in Newport Beach for under $2M can't be beat.
Show all description
Location
- Directions: Jamboree and Ford Road
- Lot Size Acres: 2.6421 acres
Building Details
- Structure Type: House
- Water Source: Public
- Architectural Style: CapeCod
- Lot Features: ThirtySixToFortyUnitsAcre
- Open Parking Spaces: 2
- Sewer: PublicSewer
- Common Walls: OneCommonWall,EndUnit
- Construction Materials: LapSiding
- Garage Spaces: 2
- Levels: One
- Floor covering: Carpet
Amenities & Features
- Pool Features: Gunite,Heated,InGround,Association
- Parking Features: Concrete,DoorMulti,DrivewayLevel,ElectricGate,Garage,GarageDoorOpener
- Security Features: CarbonMonoxideDetectors,SecurityGate,GatedCommunity,KeyCardEntry,SmokeDetectors
- Patio & Porch Features: Covered,Deck,FrontPorch,WrapAround
- Spa Features: Association,Gunite,Heated
- Parking Total: 4
- Roof: Concrete
- Association Amenities: Pool,SpaHotTub
- Utilities: ElectricityAvailable,ElectricityConnected,NaturalGasAvailable,SewerConnected,WaterConnected
- Cooling: CentralAir
- Exterior Features: RainGutters
- Fireplace Features: LivingRoom,PrimaryBedroom
- Heating: Central,Fireplaces
- Interior Features: WetBar,SeparateFormalDiningRoom,LivingRoomDeckAttached,RecessedLighting,AllBedroomsDown
- Laundry Features: LaundryRoom
- Appliances: Dishwasher,Disposal,WaterHeater
Nearby Schools
- Middle Or Junior School: Corona Del Mar
- Elementary School: Eastbluff
- High School: Corona Del Mar
- High School District: Newport Mesa Unified
Expenses, Fees & Taxes
- Association Fee: $950
Miscellaneous
- Association Fee Frequency: Monthly
- List Office Name: Newport Crest Realty
- Listing Terms: CashToNewLoan
- Common Interest: Condominium
- Community Features: Biking,Hiking,Gated
- Direction Faces: South
- Attribution Contact: 949-633-1466

