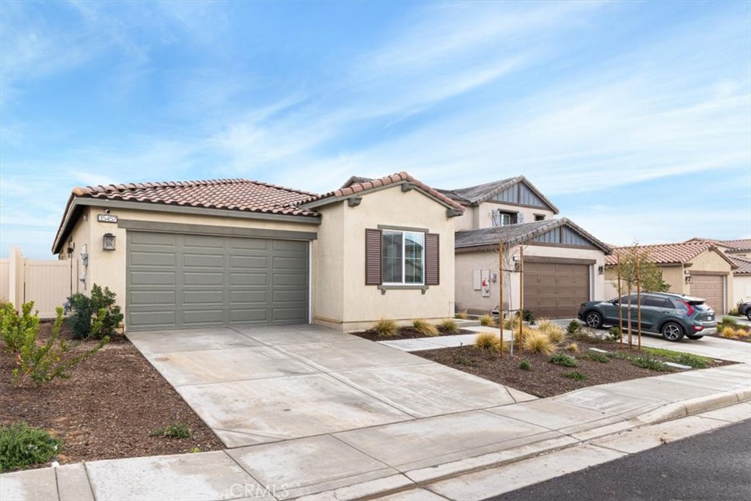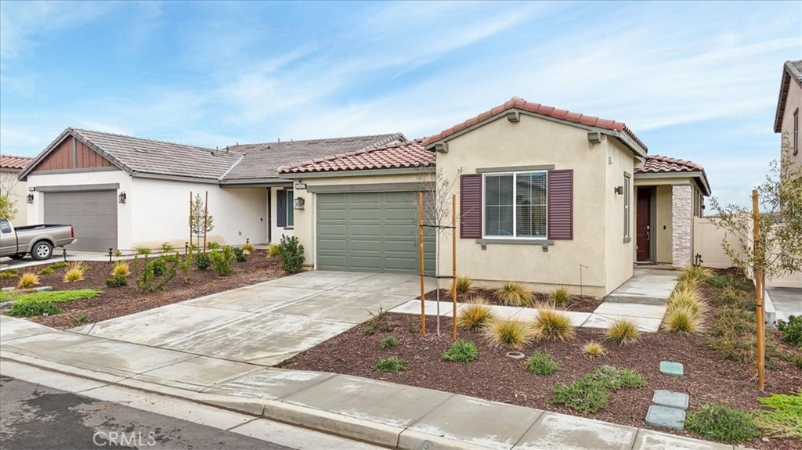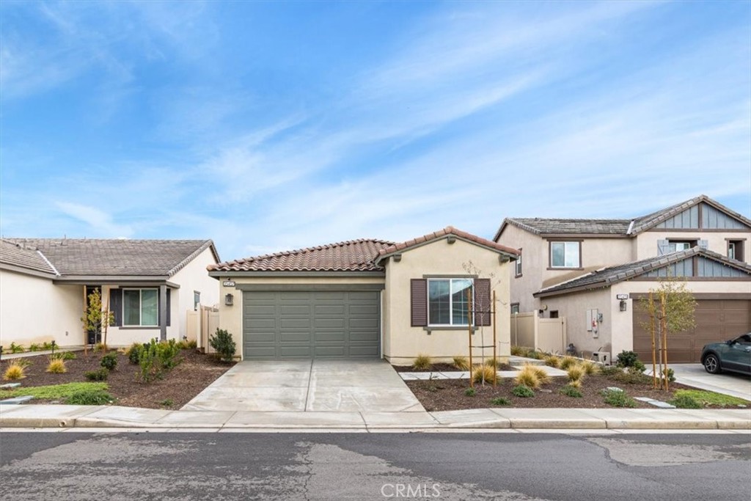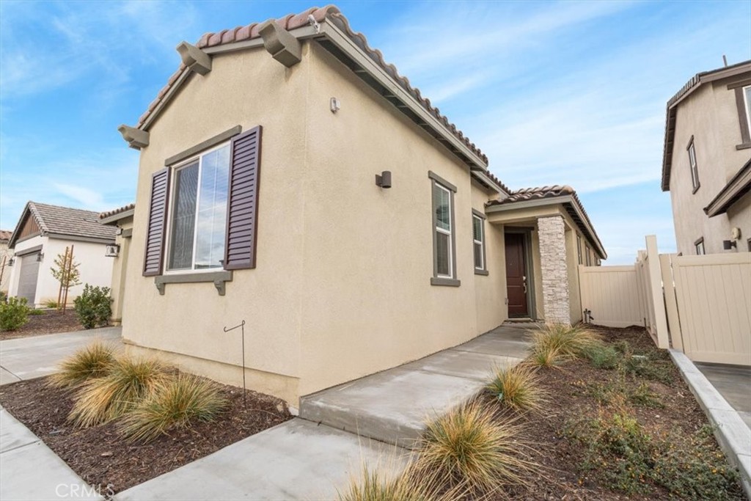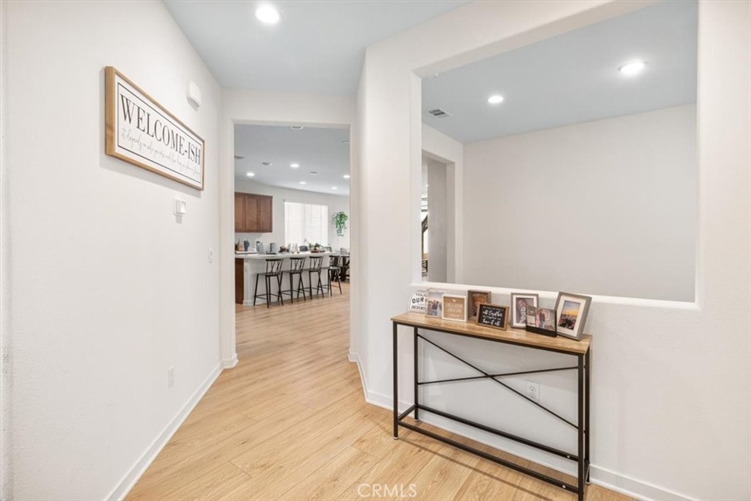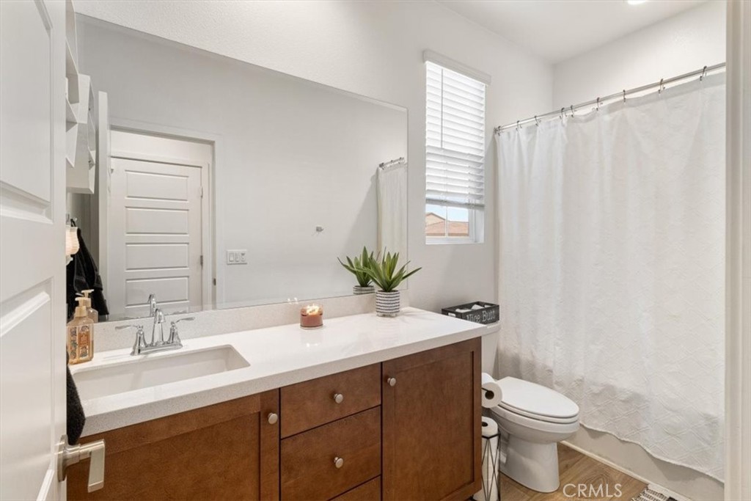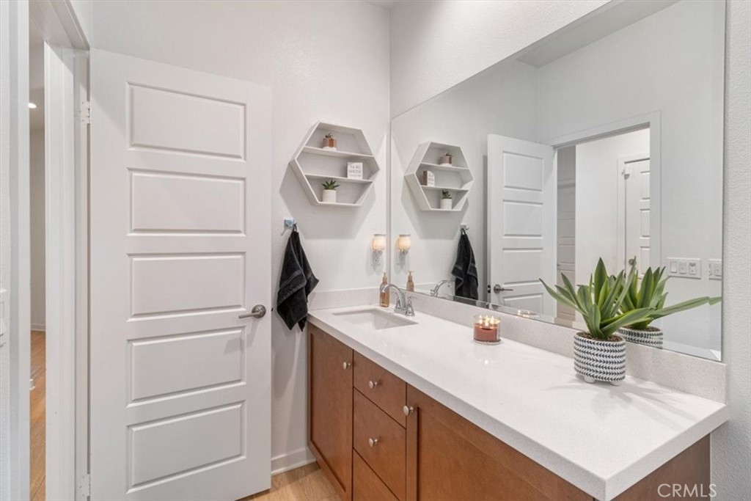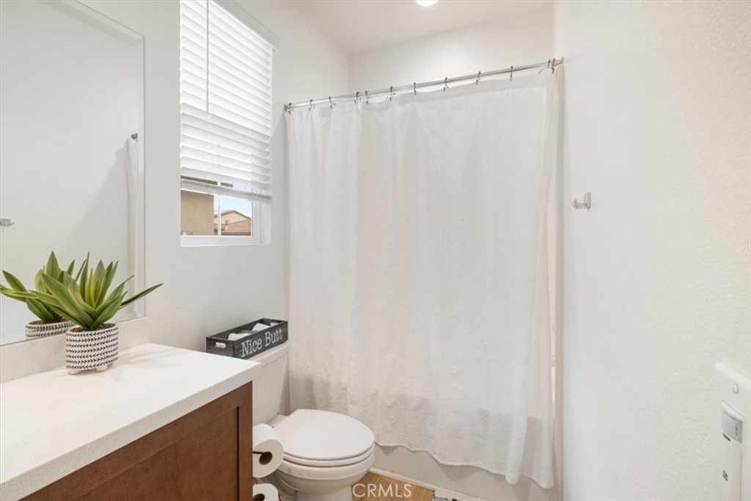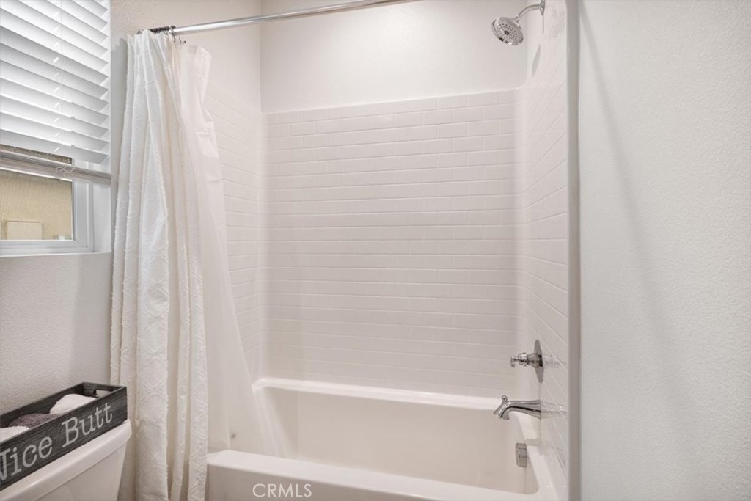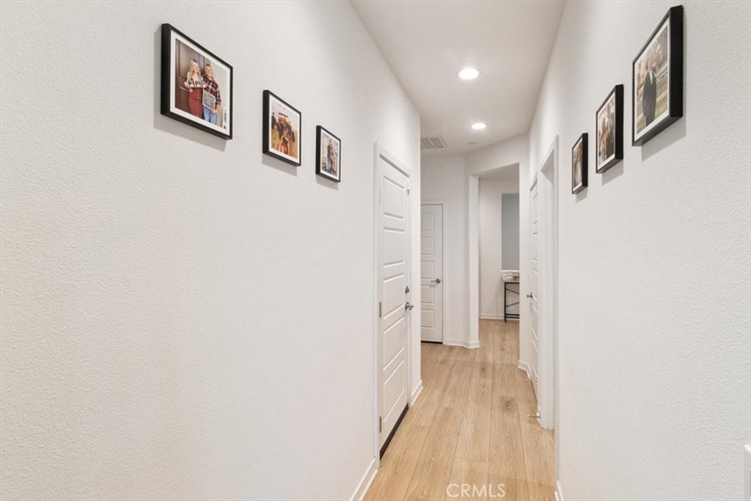35457 Price Street, Beaumont, CA, US, 92223
35457 Price Street, Beaumont, CA, US, 92223Basics
- Date added: Added 2 days ago
- Category: Residential
- Type: SingleFamilyResidence
- Status: Active
- Bedrooms: 3
- Bathrooms: 2
- Floors: 2, 2
- Area: 1902 sq ft
- Lot size: 5227, 5227 sq ft
- Year built: 2023
- View: Neighborhood
- Subdivision Name: Crown at Tournament Hills
- County: Riverside
- MLS ID: HD25030074
Description
-
Description:
Welcome to your dream home, where luxury meets comfort in a vibrant community that has it all! This stunning cul de sac home is better than new, with upgrades such as adjustable lighting and ceiling fans pre-wired in every room as well as additional outlets added inside the home and garage. Stylish accent walls in the living room, primary and guest bedroom are sure to fit any decor. LVP flooring throughout the entire house! Need a 4th bedroom? The den would make an ideal bedroom or office! The backyard has already been landscaped with low maintenance turf as well as concrete pavers and stylish rock.
Step inside and you are greeted with an expansive open floor plan filled with natural light, highlighting the elegant finishes and modern touches. The gourmet kitchen is a chefs delight with a spacious island perfect for entertaining and a walk in pantry. Enjoy seamless indoor-outdoor living with a back door patio upgraded to 12ft wide by 8 ft tall that leads to your private backyard oasis- ideal for gatherings or quiet relaxation taking in the beautiful view.
Retreat to the generously sized master suite, complete with a spa like en-suite bathroom and a large walk-in closet. Additional bedrooms offer ample space for family or guests.
Located in a sought after gated community, you'll have access to fantastic amenities, including a sparkling pool, a fun filled playground, and lush green spaces for leisurely strolls. This home is not just a place to live but a lifestyle to embrace.
Don't miss this opportunity to own a piece of paradise that surpasses new constuction; it's move-in ready and waiting for you to create lasting memories.
Show all description
Location
- Directions: Oak Valley Pkwy, North on Sheridan, right on Price
- Lot Size Acres: 0.12 acres
Building Details
- Structure Type: House
- Water Source: Public
- Lot Features: BackYard,CulDeSac,SprinklersInFront
- Open Parking Spaces: 2
- Sewer: PublicSewer
- Common Walls: NoCommonWalls
- Garage Spaces: 2
- Levels: Two
Amenities & Features
- Pool Features: Association
- Security Features: CarbonMonoxideDetectors,SecurityGate
- Spa Features: Association
- Parking Total: 4
- Association Amenities: DogPark,Barbecue,PicnicArea,Pool,SpaHotTub
- Window Features: Blinds
- Cooling: CentralAir
- Fireplace Features: None
- Heating: Central
- Interior Features: OpenFloorplan,Pantry,AllBedroomsDown,PrimarySuite,WalkInPantry,WalkInClosets
- Laundry Features: LaundryRoom
- Appliances: GasRange,Microwave,TanklessWaterHeater
Nearby Schools
- High School District: Beaumont
Expenses, Fees & Taxes
- Association Fee: $167.75
Miscellaneous
- Association Fee Frequency: Monthly
- List Office Name: Realty ONE Group Empire
- Listing Terms: CashToNewLoan,Submit
- Common Interest: None
- Community Features: Curbs,StreetLights
- Direction Faces: North
- Attribution Contact: Realtorerin@outlook.com

