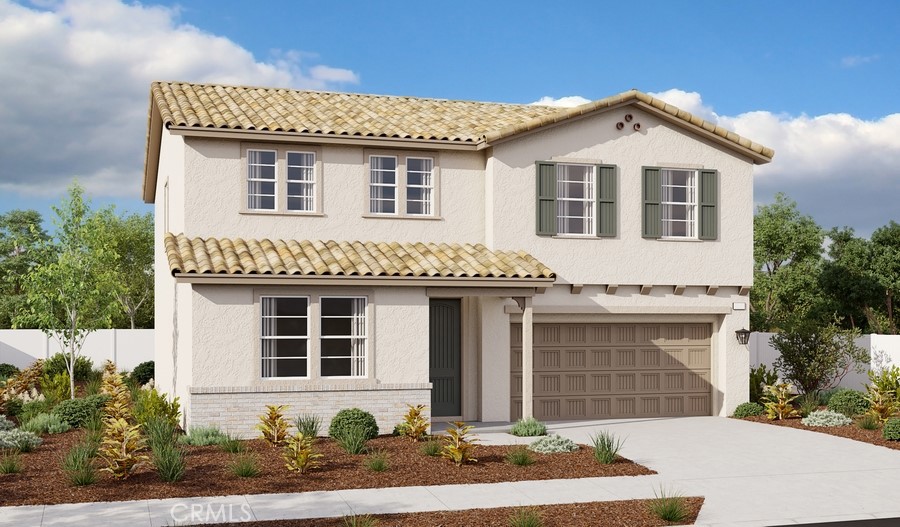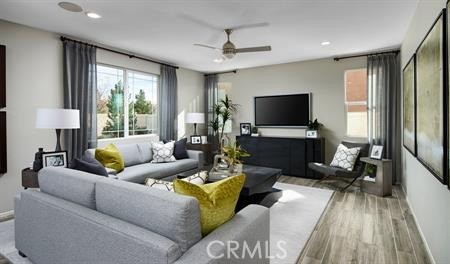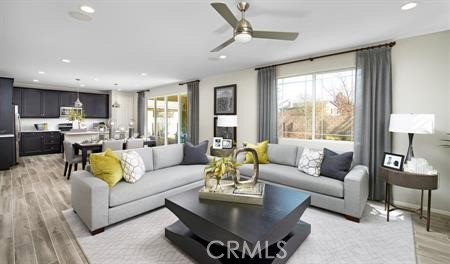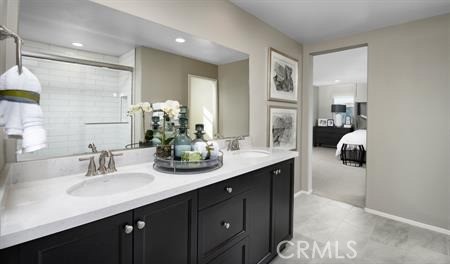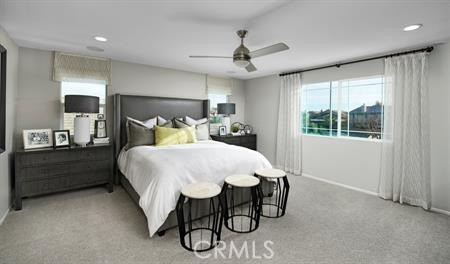35532 Roxy Road, Beaumont, CA, US, 92223
35532 Roxy Road, Beaumont, CA, US, 92223Basics
- Date added: Added 1 day ago
- Category: Residential
- Type: SingleFamilyResidence
- Status: Active
- Bedrooms: 4
- Bathrooms: 3
- Floors: 2, 2
- Area: 2680 sq ft
- Lot size: 7470, 7470 sq ft
- Year built: 2024
- Property Condition: UnderConstruction
- View: None
- County: Riverside
- MLS ID: EV24181243
Description
-
Description:
This Tourmaline floorplan boast "Welcome Home" with 4 bedrooms and 3 full bathrooms. As you enter, you have a large bedroom downstairs and full bathroom that leads to an open floorplan with tile flooring throughout the entry, great room, dining area, quartz countertops in the kithchen, and sink in the island, white cabinets, blacksplash, and pantry. Upstairs you are greeted with a large loft and additional windows that welcomes in natural light and the primary bedroom has a expansive walk-in closet. The Fairways community clubhouse offers a resort-style pool, children's splash area, junior Olympic lap swimming pool, and a state-of-the-art fitness center. If this is your first home, next home, or downsizing, you will not be disappoointed.
The Fairways Master-Planned Community is a hidden gem. ***Amenities Galore*** resort-style pool, splash pad, junior olympic lap swimming pool, state of the art fitness center, dining and meeting rooms.
Shopping, dining and entertainment are all in close proximity.
Show all description
Location
- Directions: From the 10 Freeway east, exit Cherry Valley and go South and continue to Tukwet Canyon Pkwy, (Cherry Valley turns into Tukwet Canyon) make a left on Roxy.
- Lot Size Acres: 0.1715 acres
Building Details
- Structure Type: House
- Water Source: Public
- Lot Features: BackYard,FrontYard,SprinklersInFront
- Sewer: PublicSewer
- Common Walls: NoCommonWalls
- Fencing: Vinyl
- Foundation Details: Slab
- Garage Spaces: 2
- Levels: Two
- Builder Name: Richmond American
Amenities & Features
- Pool Features: Association
- Security Features: FireDetectionSystem,FireSprinklerSystem,SmokeDetectors
- Parking Total: 2
- Association Amenities: Clubhouse,FitnessCenter,Pool,SpaHotTub
- Cooling: CentralAir,EnergyStarQualifiedEquipment
- Fireplace Features: None
- Heating: Central
- Interior Features: BreakfastBar,OpenFloorplan,Pantry,RecessedLighting,BedroomOnMainLevel,Loft,WalkInPantry,WalkInClosets
- Laundry Features: WasherHookup,LaundryRoom
- Appliances: Dishwasher,EnergyStarQualifiedAppliances,EnergyStarQualifiedWaterHeater,Disposal,Microwave,TanklessWaterHeater,WaterHeater
Nearby Schools
- High School District: Beaumont
Expenses, Fees & Taxes
- Association Fee: $175
Miscellaneous
- Association Fee Frequency: Monthly
- List Office Name: RICHMOND AMERICAN HOMES
- Listing Terms: Cash,Conventional,FHA,VaLoan
- Common Interest: None
- Community Features: Golf,Park,StormDrains,StreetLights,Sidewalks
- Attribution Contact: 909-806-9352

