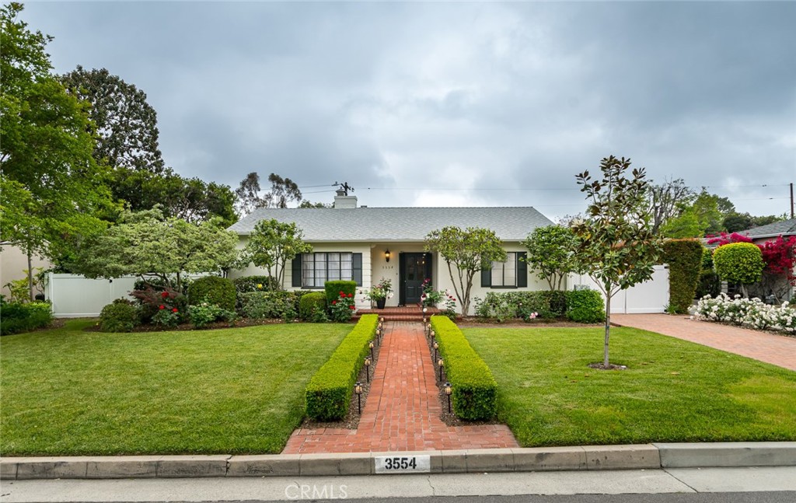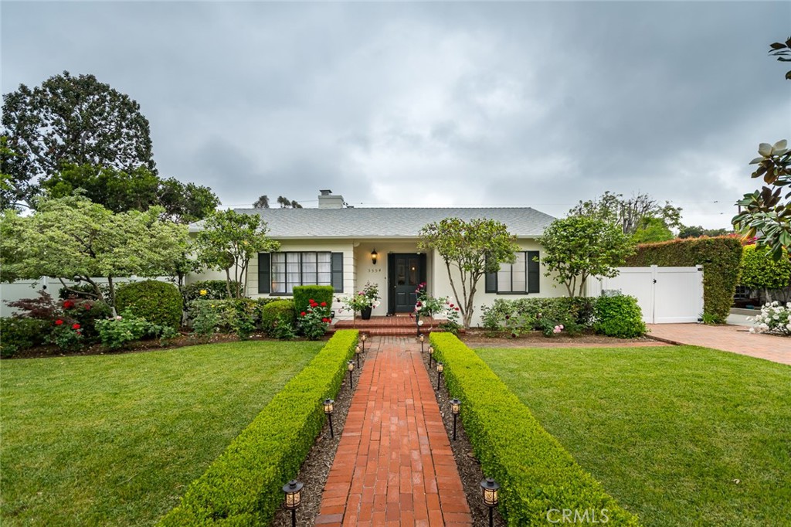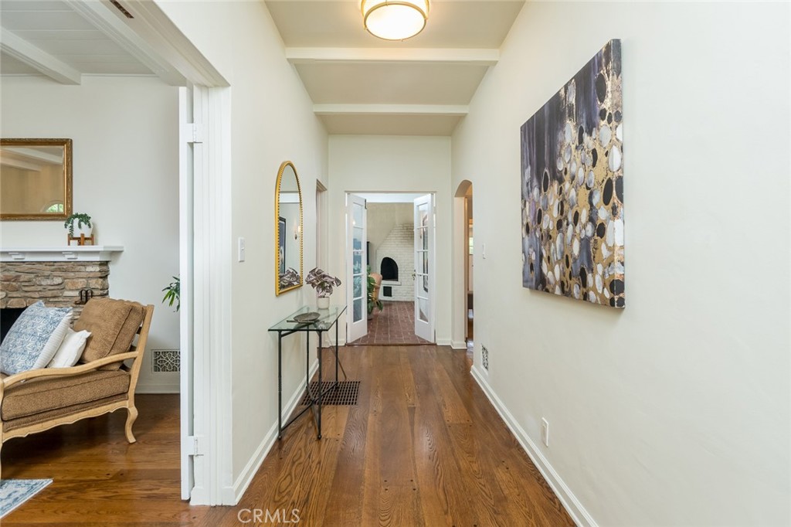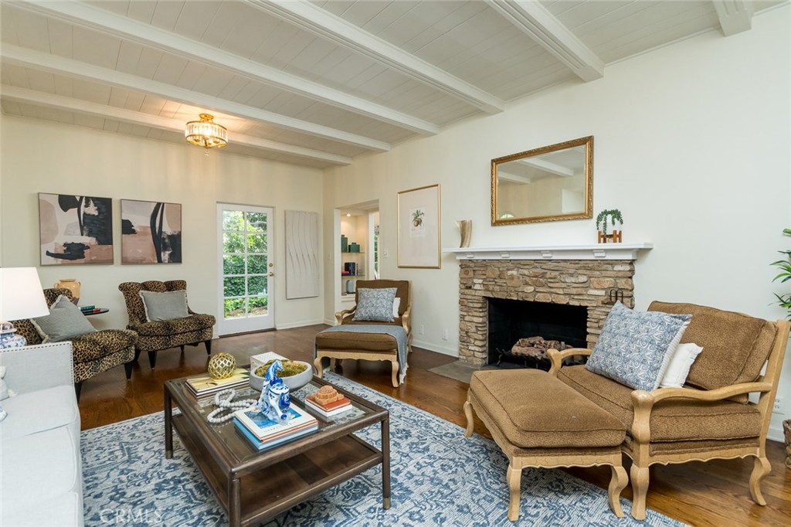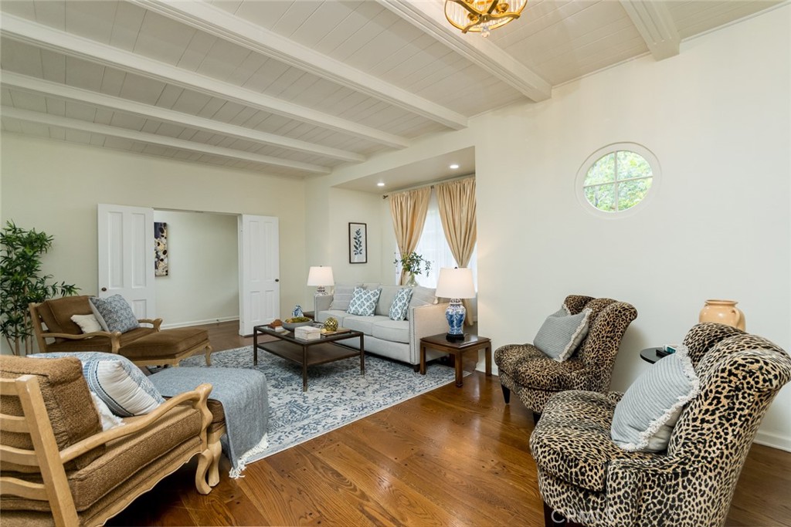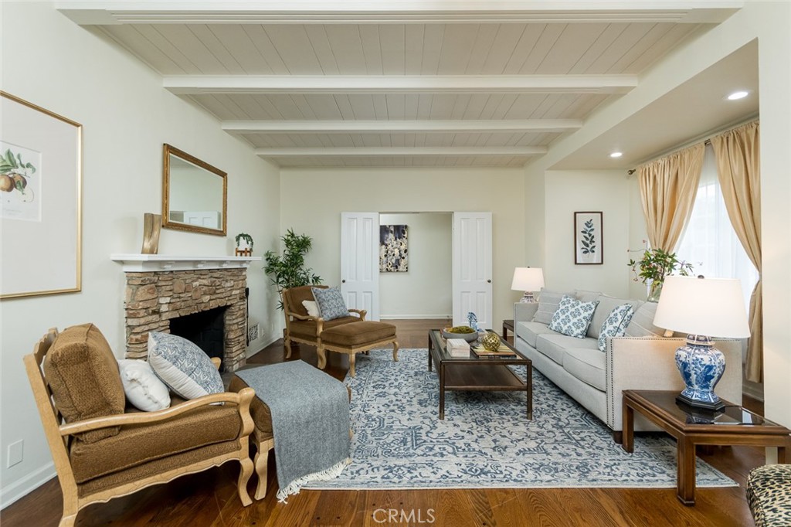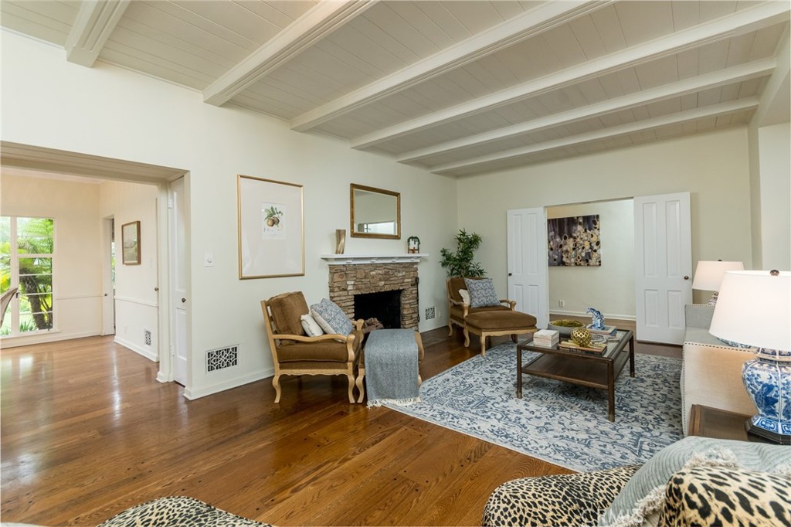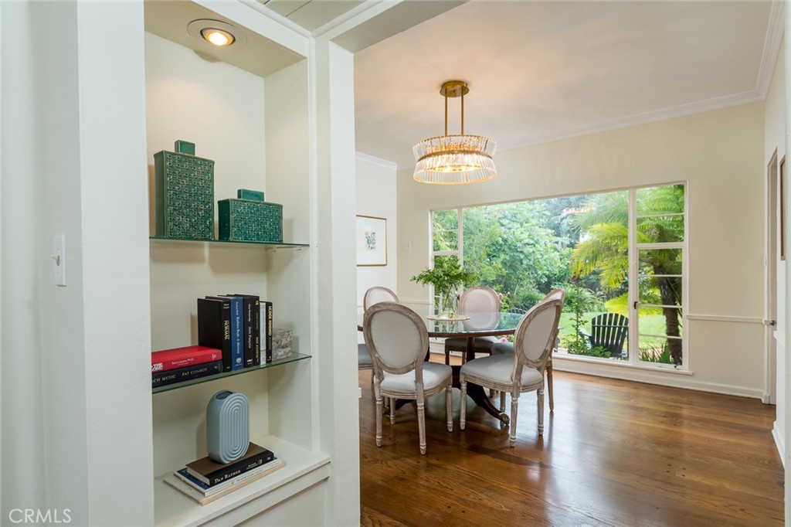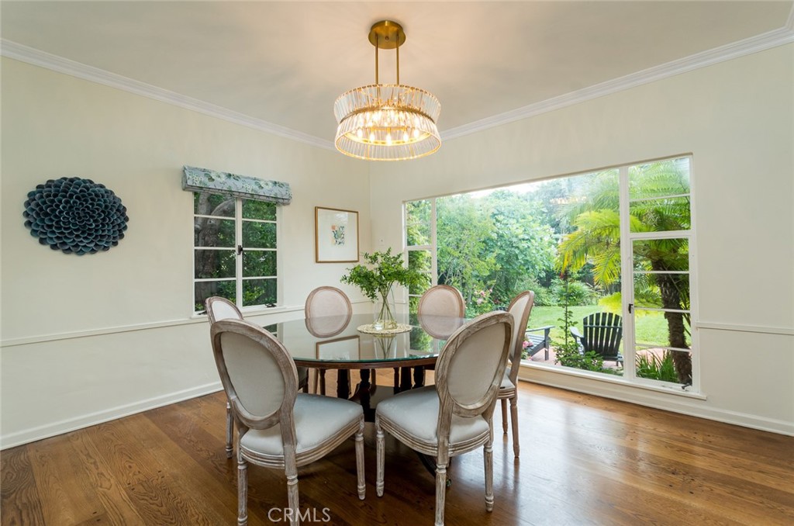3554 Yorkshire Road, Pasadena, CA, US, 91107
3554 Yorkshire Road, Pasadena, CA, US, 91107Basics
- Date added: Added 17時間 ago
- Category: Residential
- Type: SingleFamilyResidence
- Status: Active
- Bedrooms: 2
- Bathrooms: 2
- Floors: 1, 1
- Area: 1931 sq ft
- Lot size: 10282, 10282 sq ft
- Year built: 1937
- View: Mountains
- Zoning: LCR105
- County: Los Angeles
- MLS ID: GD25092617
Description
-
Description:
Nestled in the sought-after neighborhood of Chapman Woods in Pasadena, this beautifully
updated 2-bedroom, 2-bath home seamlessly blends timeless charm with modern conveniences.
Inside, discover newly refinished hardwood floors, a formal living room with a classic fireplace,
the adjacent formal dining room with peg and groove hardwood overlooking the relaxing patio.
A classic“beehive fireplace” adds ambience to the family room with vaulted & beamed ceilings
and brick flooring. The sunlit breakfast bar and upgraded kitchen boasts top-grade appliances,
granite and wood countertops while period tile accents add character to the bathrooms.
From the moment you arrive, you’ll appreciate the attention to detail—from the gracious
Magnolia tree, brick pathway, paver driveway lined with floribunda. Gracious brick patios are
surrounded by flourishing landscaping everywhere you look, romantic hideaways and mini
orchard featuring fig, orange, avocado, and lemon trees. Ideal for outdoor entertaining and al
fresco dining.
Additional highlights include a newer roof, updated copper plumbing and electrical service, a
utility basement, laundry room, central air and heating and a double-car garage. This is Pasadena
living at its finest—quiet, convenient, and full of character. Pubic record shows sqft. 1590, taped at 1931, buyer to do due diligence.
Show all description
Location
- Directions: West of Rosemead Blvd., North of San Pasqual, South of Colorado Blvd.
- Lot Size Acres: 0.236 acres
Building Details
- Structure Type: House
- Water Source: Public
- Basement: Unfinished
- Architectural Style: Traditional
- Lot Features: BackYard,DripIrrigationBubblers,FrontYard,SprinklersInRear,SprinklersInFront,SprinklersOnSide,Yard
- Sewer: PublicSewer
- Common Walls: NoCommonWalls
- Garage Spaces: 2
- Levels: One
- Floor covering: Tile, Wood
Amenities & Features
- Pool Features: None
- Parking Features: Driveway,Paved,GarageFacesRear,OnStreet
- Security Features: CarbonMonoxideDetectors,SmokeDetectors
- Patio & Porch Features: Brick,Patio
- Parking Total: 2
- Roof: Composition
- Utilities: ElectricityConnected,SewerConnected,WaterConnected
- Window Features: FrenchMullioned
- Cooling: CentralAir
- Fireplace Features: FamilyRoom,Gas,LivingRoom,WoodBurning
- Heating: Central
- Interior Features: BreakfastBar,CrownMolding,SeparateFormalDiningRoom,GraniteCounters,PanelingWainscoting,PrimarySuite,UtilityRoom
- Laundry Features: WasherHookup,GasDryerHookup,LaundryRoom
- Appliances: ElectricOven,GasCooktop,Refrigerator,WaterHeater,Dryer,Washer
Nearby Schools
- High School District: Pasadena Unified
Expenses, Fees & Taxes
- Association Fee: 0
Miscellaneous
- List Office Name: Engel & Volkers La Canada
- Listing Terms: Cash,CashToNewLoan
- Common Interest: None
- Community Features: Gutters
- Attribution Contact: toni.motte@evrealestate.com

