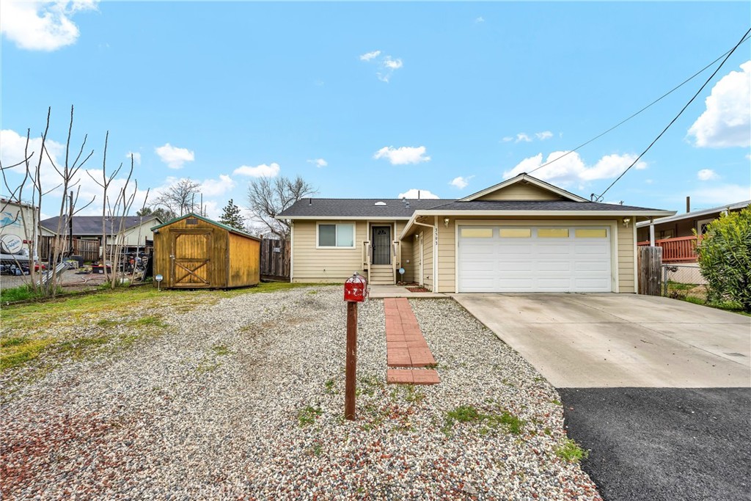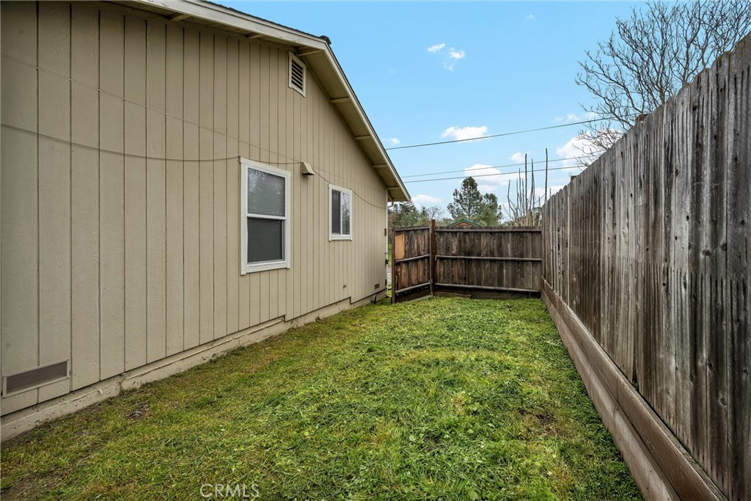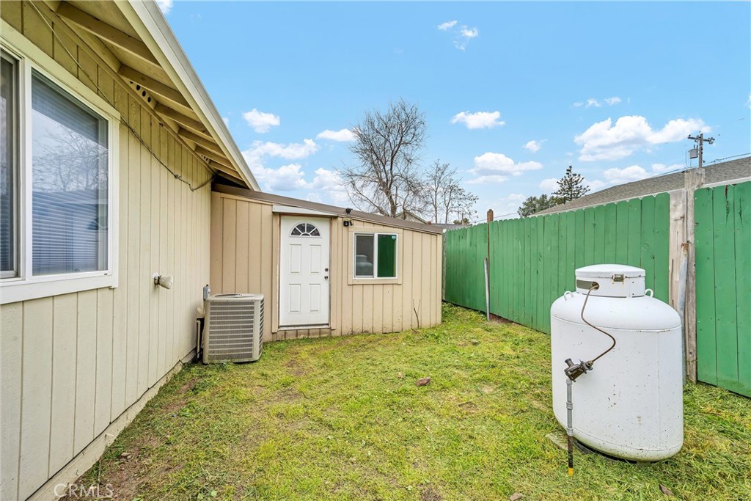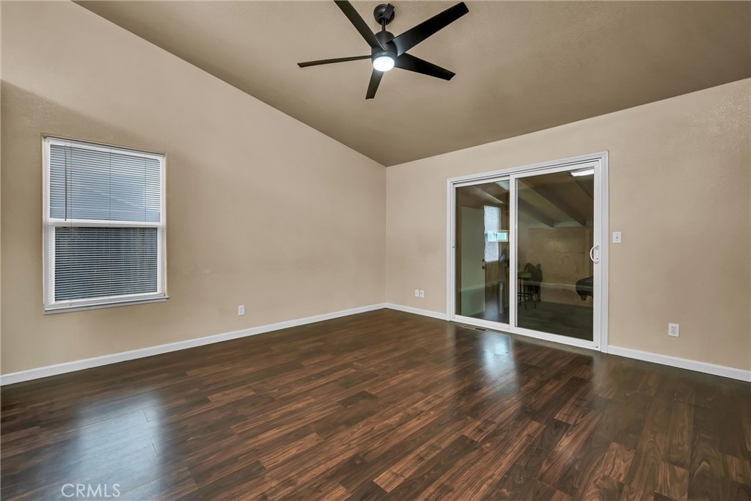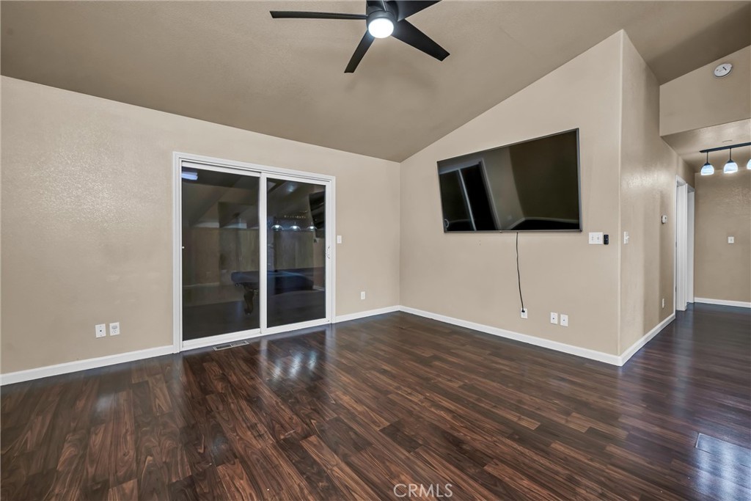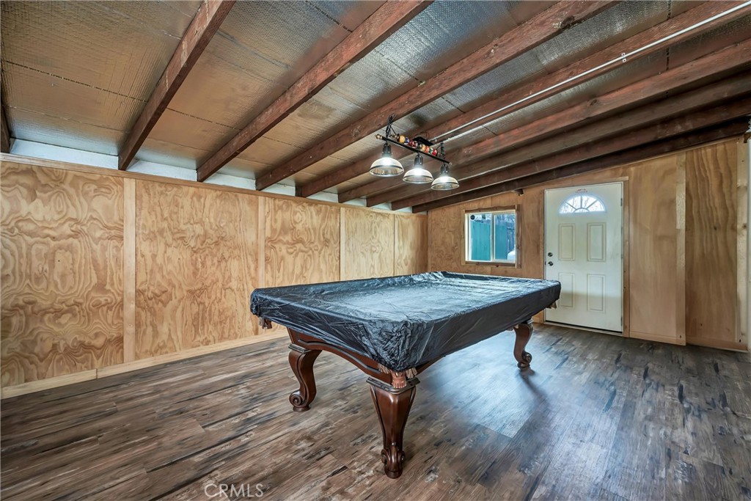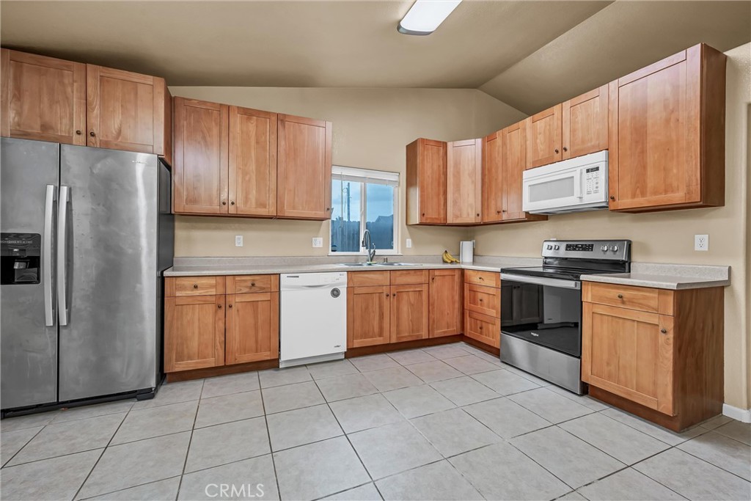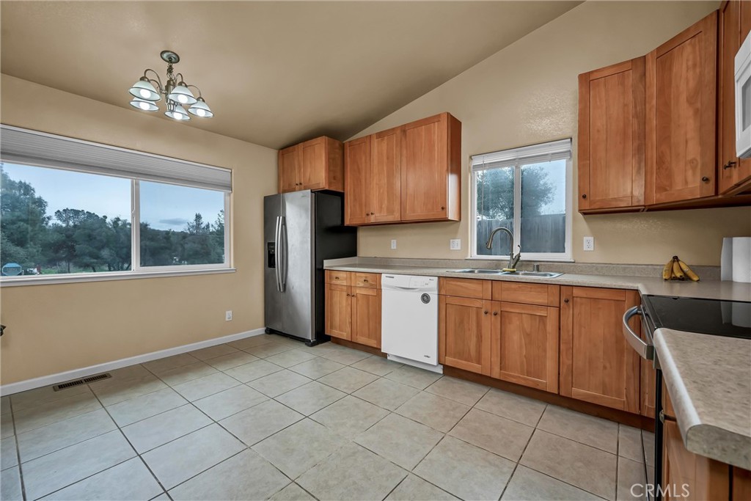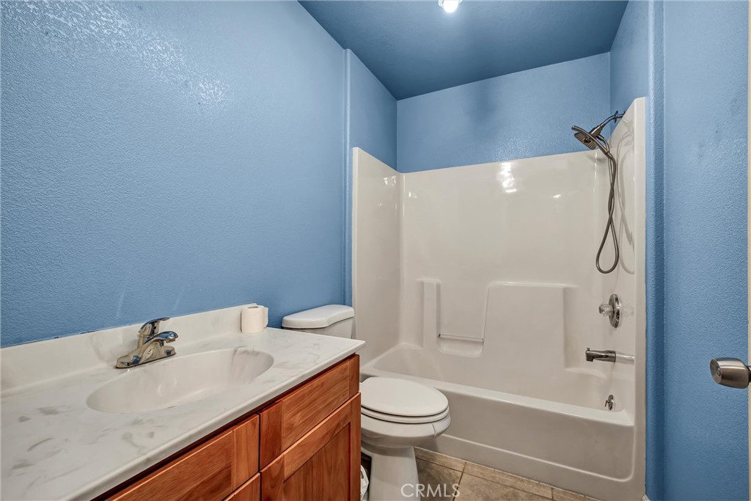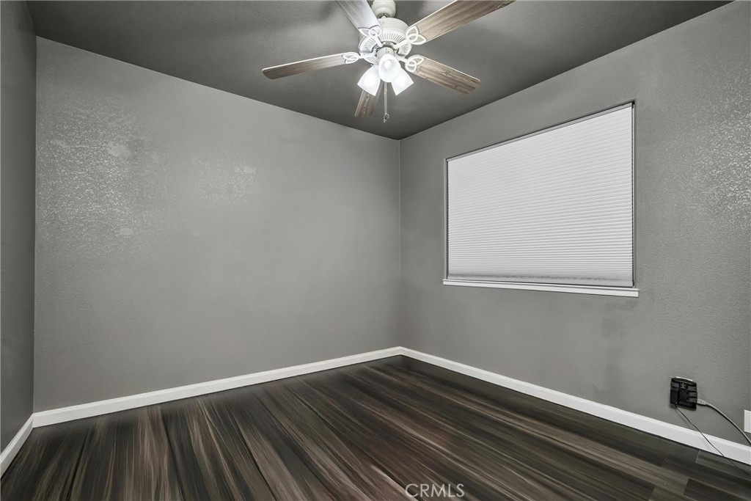3593 Peony St, Clearlake, CA, US, 95422
3593 Peony St, Clearlake, CA, US, 95422Basics
- Date added: Added 1か月 ago
- Category: Residential
- Type: SingleFamilyResidence
- Status: Active
- Bedrooms: 3
- Bathrooms: 2
- Half baths: 0
- Floors: 1, 1
- Area: 1450 sq ft
- Lot size: 5227, 5227 sq ft
- Year built: 2013
- Property Condition: Turnkey
- View: Neighborhood
- County: Lake
- MLS ID: LC25063806
Description
-
Description:
This beautiful 3-bedroom, 2-bathroom home offers the perfect blend of comfort and style. Featuring soaring high ceilings that create an open, airy feel throughout, the homes boasts brand-new flooring for a fresh, modern touch. Enjoy the convenience of an attached two-car garage, and take advantage of the fully fenced yard - perfect for pets, outdoor activities and privacy. There's also a shed out front for additional storage. Inside the home, you'll find extra living space that can be customized to fit your needs, whether as a home office, playroom, or entertainment area. This home is ideally located just a short distance from shopping centers, retail stores, Pomo Elementary, offering both convenience and accessibility for everyday needs.
Don't miss the opportunity to make this stunning home yours - schedule a tour today!
Show all description
Location
- Directions: North on Lakeshore Dr, then take a right on Arrowhead Rd, then left on Peony St.
- Lot Size Acres: 0.12 acres
Building Details
- Structure Type: House
- Water Source: Public
- Architectural Style: Contemporary
- Lot Features: ZeroToOneUnitAcre
- Sewer: SepticTank
- Common Walls: NoCommonWalls
- Construction Materials: WoodSiding
- Fencing: AverageCondition
- Foundation Details: ConcretePerimeter
- Garage Spaces: 2
- Levels: One
- Other Structures: Sheds
- Floor covering: Laminate
Amenities & Features
- Pool Features: None
- Parking Features: Garage
- Security Features: CarbonMonoxideDetectors,SmokeDetectors
- Patio & Porch Features: FrontPorch
- Spa Features: None
- Accessibility Features: None
- Parking Total: 2
- Roof: Composition
- Utilities: WaterAvailable,WaterConnected
- Cooling: CentralAir
- Electric: Volts220InLaundry
- Fireplace Features: None
- Heating: None
- Interior Features: EatInKitchen,HighCeilings,MainLevelPrimary
- Laundry Features: LaundryRoom
- Appliances: Dishwasher,FreeStandingRange,Disposal,Microwave
Nearby Schools
- High School District: Konocti Unified
Expenses, Fees & Taxes
- Association Fee: 0
Miscellaneous
- List Office Name: NextHome Yvette Sloan
- Listing Terms: Cash,CashToNewLoan
- Common Interest: None
- Community Features: Biking,Fishing,Golf,Hiking,Lake,Park,WaterSports
- Attribution Contact: 707-987-2003

