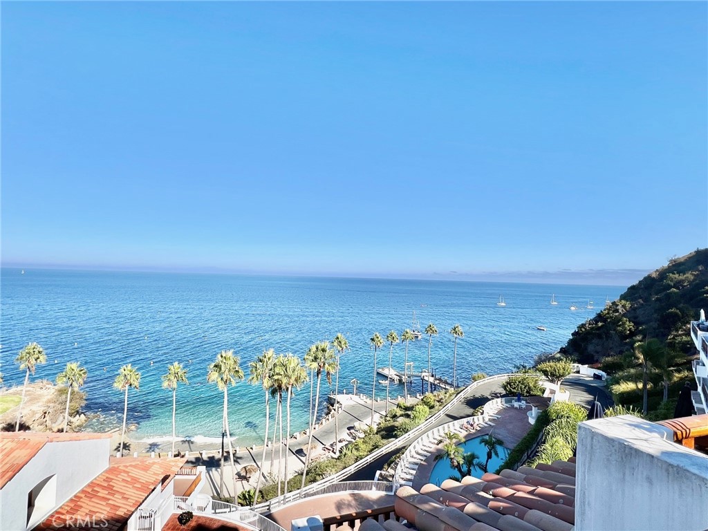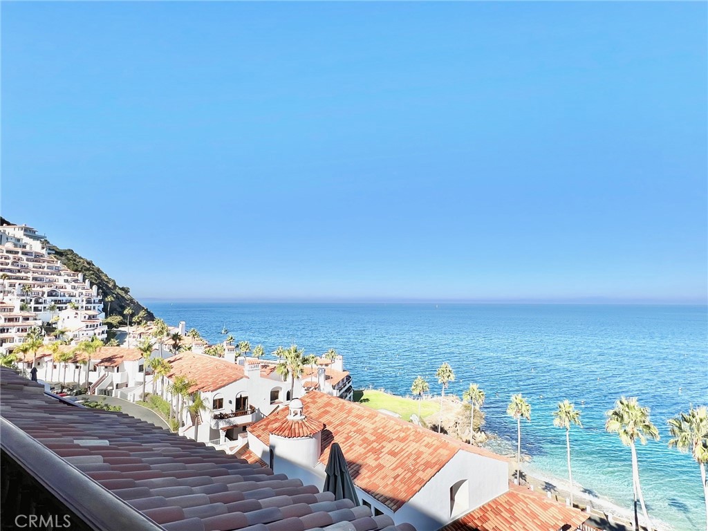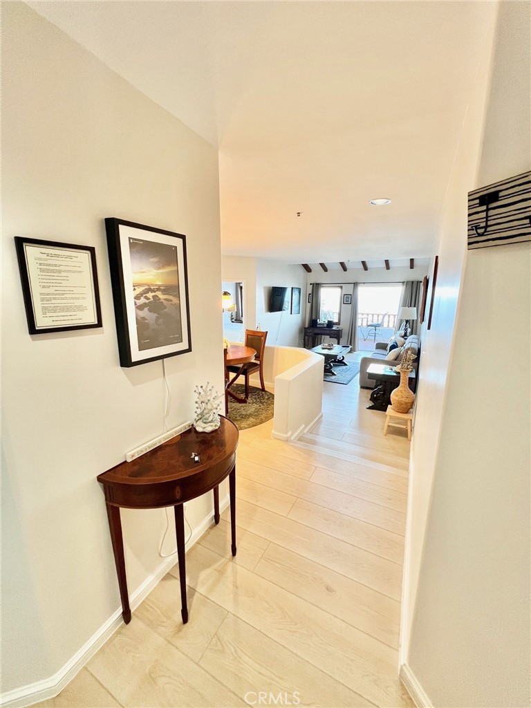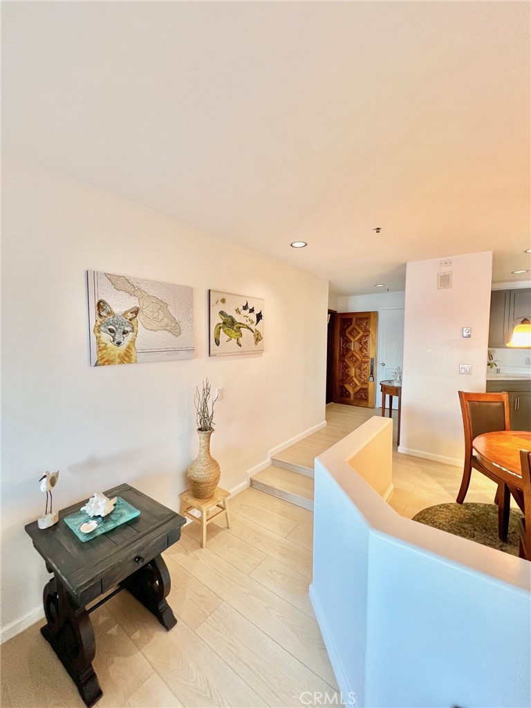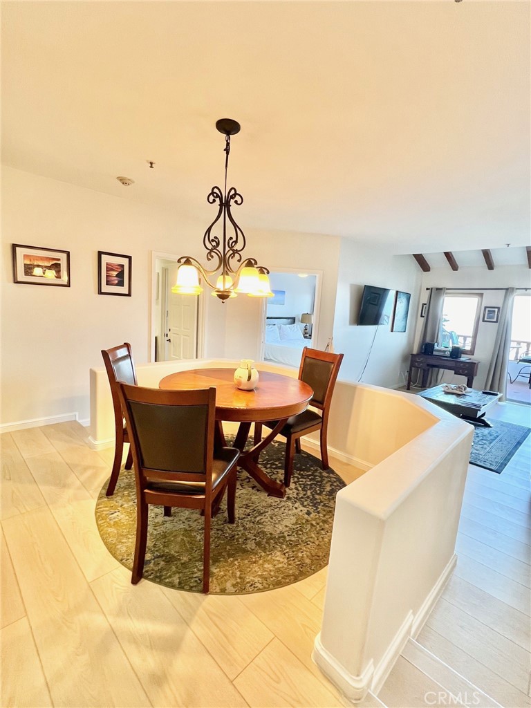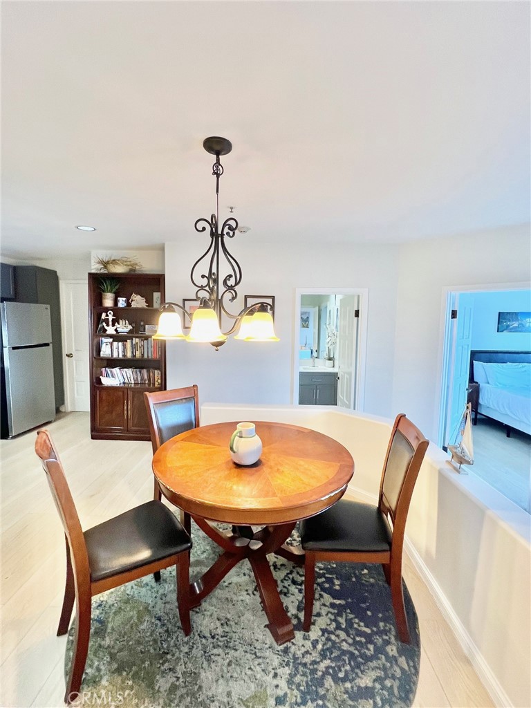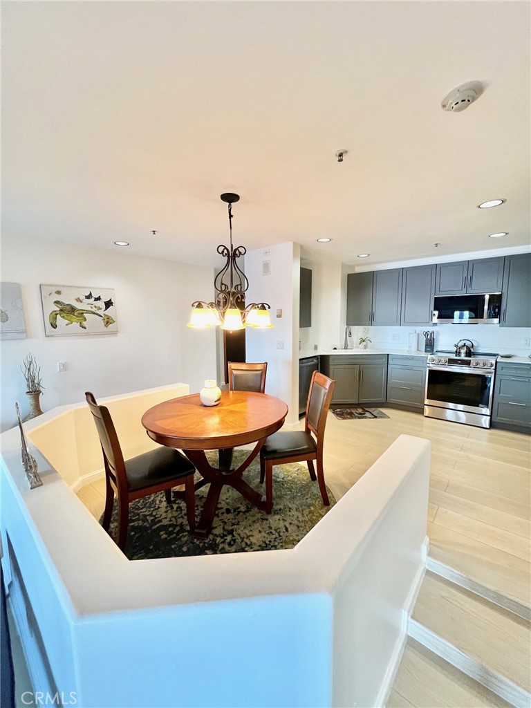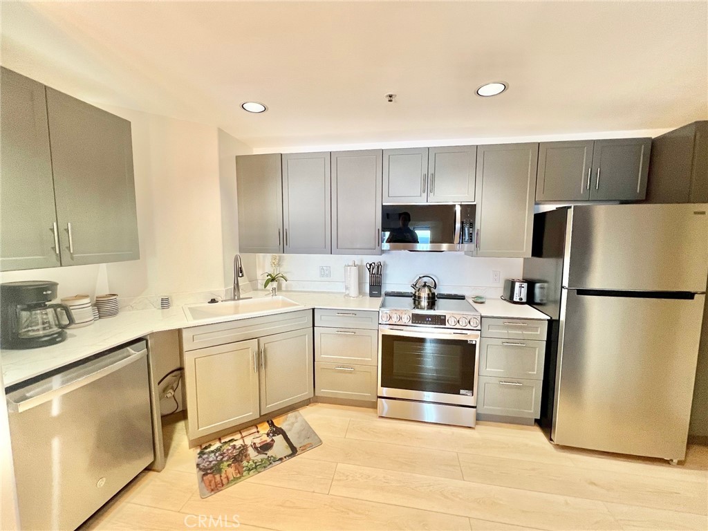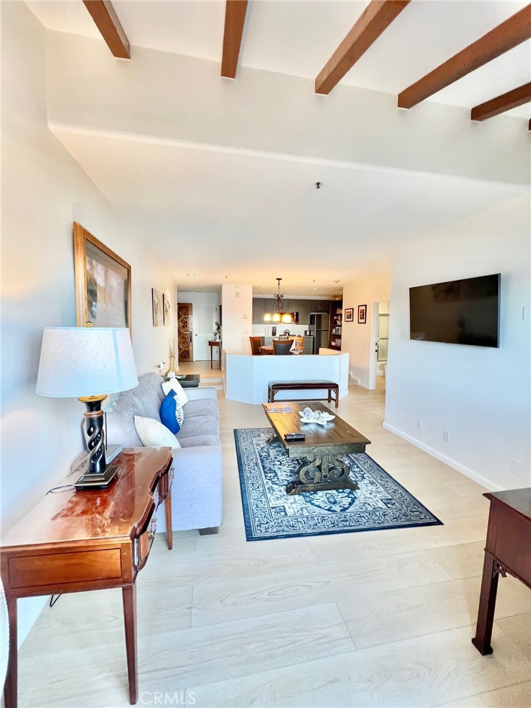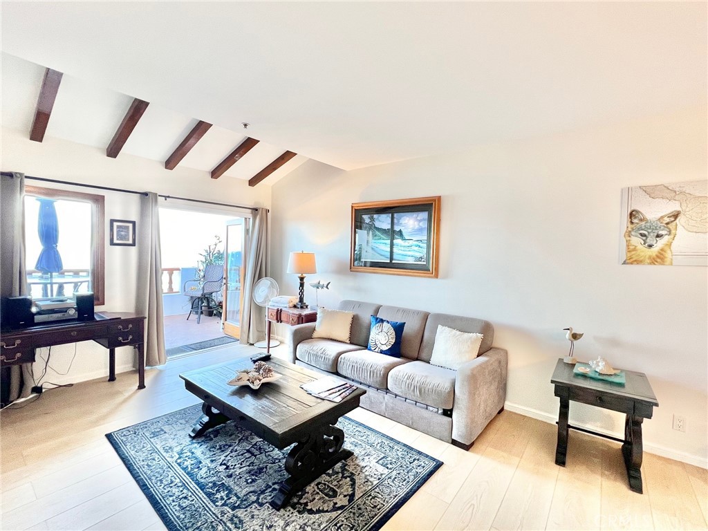36 Camino De Flores 69, Avalon, CA, US, 90704
36 Camino De Flores 69, Avalon, CA, US, 90704Basics
- Date added: Added 2か月 ago
- Category: Residential
- Type: Condominium
- Status: Active
- Bedrooms: 1
- Bathrooms: 1
- Floors: 1, 1
- Area: 755 sq ft
- Lot size: 806665, 806665 sq ft
- Year built: 1986
- Property Condition: UpdatedRemodeled,Turnkey
- View: Neighborhood,Ocean,Panoramic
- Zoning: AVU*
- County: Los Angeles
- MLS ID: SB24218083
Description
-
Description:
Catalina Island ~ Hamilton Cove Condominium! STUNNING VIEW PROPERTY!! This short term licensed 1 bedroom 1 bathroom turnkey condo is ready to rent out and offset your investment. Jump on a boat to Avalon from Long Beach, San Pedro, Newport Beach, or Dana Point and come relax in your panoramic ocean view property. Built in 1986 this 755 sq. ft. +/- is all you need to access all that Avalon has to offer. Recently renovated this cozy villa has been tastefully upgraded for a clean comfortable feel. Property comes furnished with appliances and a golf cart! Both the living room and bedroom open with French doors onto the balcony overlooking the unimpeded view of the beautiful blue ocean. Hamilton Cove is a private and exclusive gated community that has an abundance of amenities which include beach access, gym with locker room, clubhouse, pool, spa, all grass putt-putt golf course, grass croquet court, tennis courts, half basketball court, playground, beachfront picnic areas with outdoor charcoal BBQ, dingy dock, pier, sand volleyball court, and small watercraft storage! Avalon is a fantastic place to work remotely. The resort town of Avalon is loved by all. Seize the day and make this property your slice of paradise!
Show all description
Location
- Directions: Travel past the historic Casino, travel past Descanso Beach Club to the Hamilton Guard Gate. Property access is from bottom of building 2 . Up 87 steps with multiple landings. No rental golf carts permitted.
- Lot Size Acres: 18.5185 acres
Building Details
- Structure Type: MultiFamily
- Water Source: Public
- Architectural Style: Mediterranean,Spanish
- Lot Features: Landscaped
- Sewer: PublicSewer
- Common Walls: TwoCommonWallsOrMore
- Construction Materials: Plaster
- Fencing: None
- Foundation Details: Block
- Garage Spaces: 0
- Levels: One
- Other Structures: TennisCourts
- Floor covering: Laminate
Amenities & Features
- Pool Features: HeatedPassively,InGround,Association
- Parking Features: Assigned,DetachedCarport,Paved
- Security Features: FireSprinklerSystem,GatedWithAttendant,SmokeDetectors
- Patio & Porch Features: None
- Spa Features: Association,Heated,InGround
- Accessibility Features: None
- Parking Total: 1
- Roof: SpanishTile
- Association Amenities: Clubhouse,ControlledAccess,SportCourt,FitnessCenter,MaintenanceGrounds,MeetingRoom,OutdoorCookingArea,Pier,Playground,Pool,PetRestrictions,PetsAllowed,Guard,SpaHotTub,Storage,TennisCourts
- Waterfront Features: BeachAccess,BoatRampLiftAccess
- Utilities: CableAvailable,ElectricityConnected,NaturalGasNotAvailable,PhoneAvailable,SewerConnected,WaterConnected
- Window Features: WoodFrames
- Cooling: None
- Door Features: FrenchDoors
- Electric: Standard
- Exterior Features: BoatLift,Dock,RainGutters,SportCourt
- Fireplace Features: None
- Heating: Electric,Radiant
- Interior Features: BeamedCeilings,Balcony,CeilingFans,EatInKitchen,Furnished,OpenFloorplan,QuartzCounters,RecessedLighting,WalkInClosets
- Laundry Features: CommonArea,LaundryRoom,Outside
- Appliances: Dishwasher,ExhaustFan,ElectricOven,ElectricRange,Freezer,Disposal,Microwave,Refrigerator,WaterHeater,Dryer,Washer
Nearby Schools
- High School District: Long Beach Unified
Expenses, Fees & Taxes
- Association Fee: $1,620
Miscellaneous
- Association Fee Frequency: Monthly
- List Office Name: Catalina Realtors
- Listing Terms: Cash,CashToNewLoan,Exchange1031
- Common Interest: PlannedDevelopment
- Community Features: Biking,Golf,Hiking,Hunting,WaterSports,Fishing
- Exclusions: Sellers personnal items, wall hangings and artwork.
- Inclusions: Furnishings, 1 time rental license transfer, and Golf Cart
- Attribution Contact: 310-386-4928

