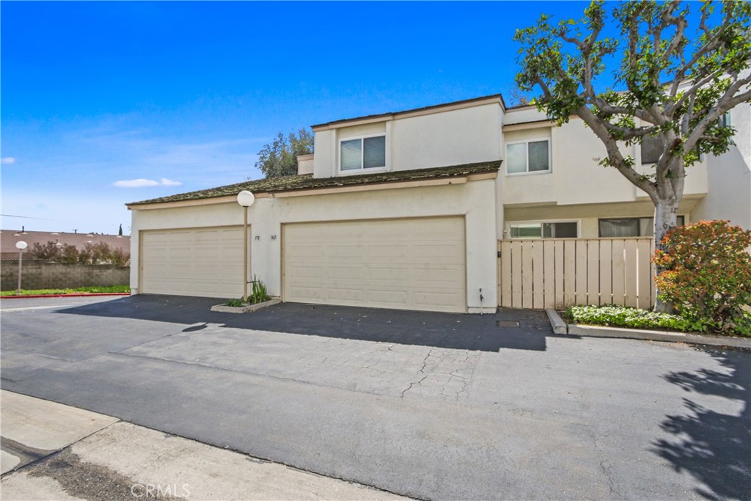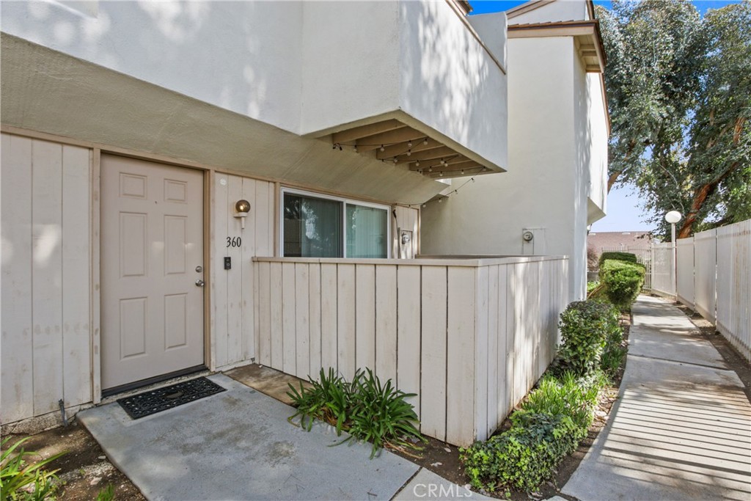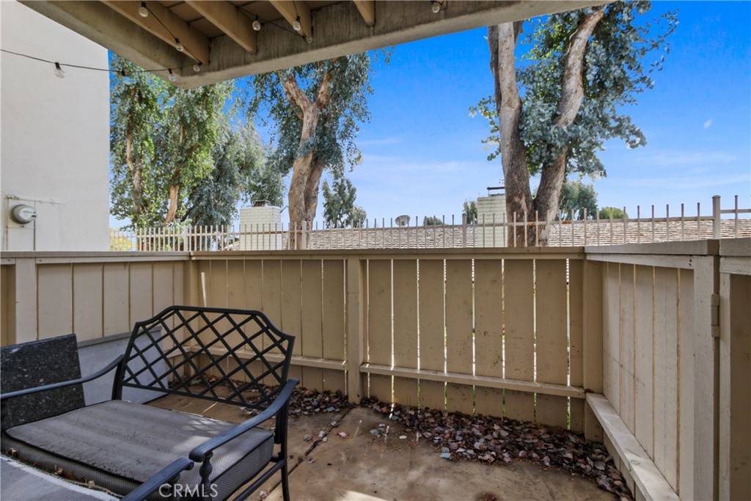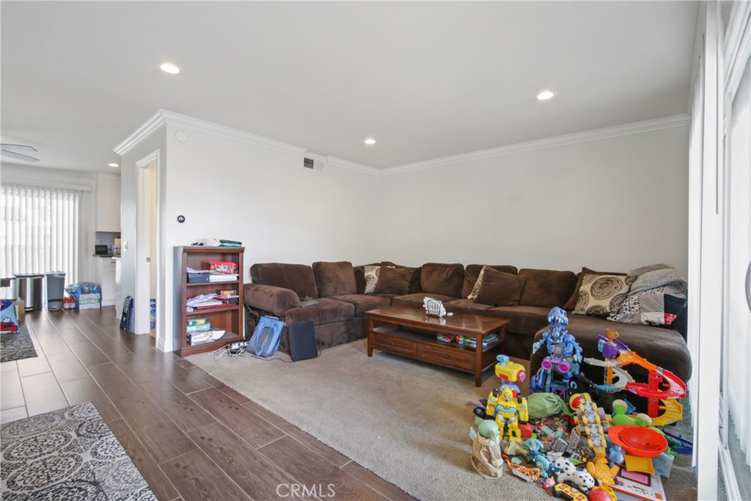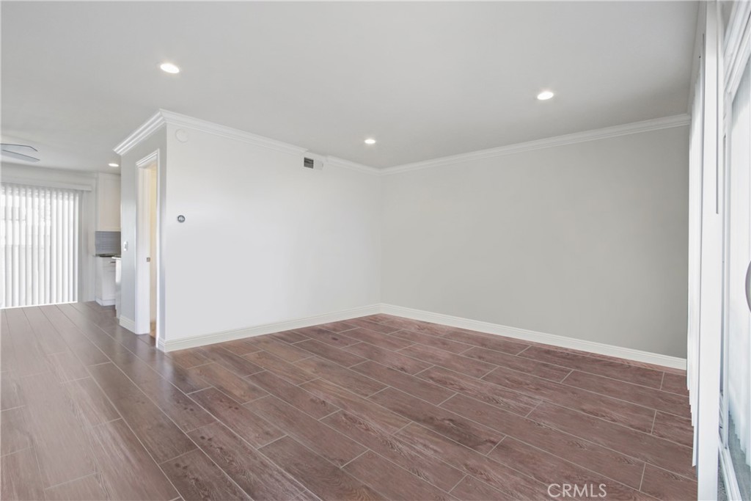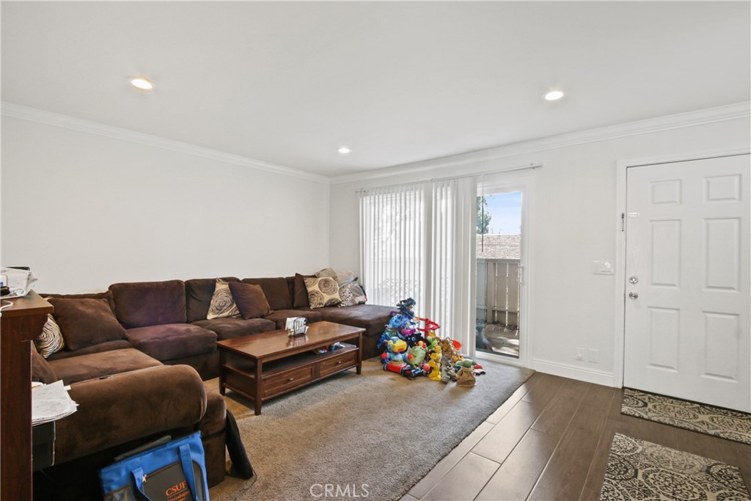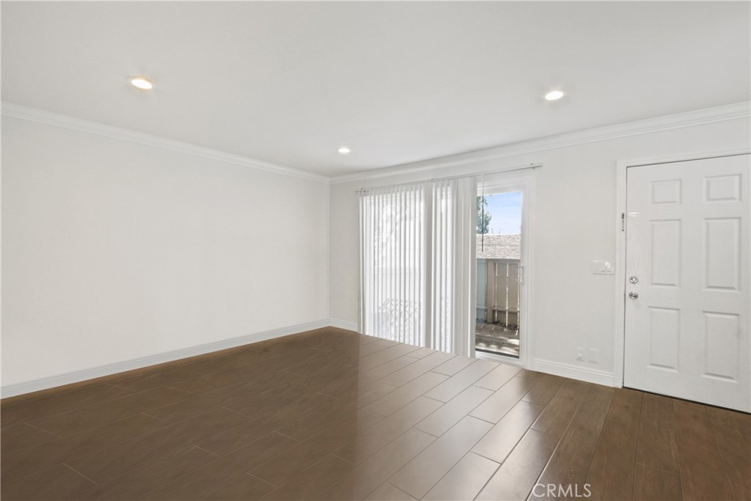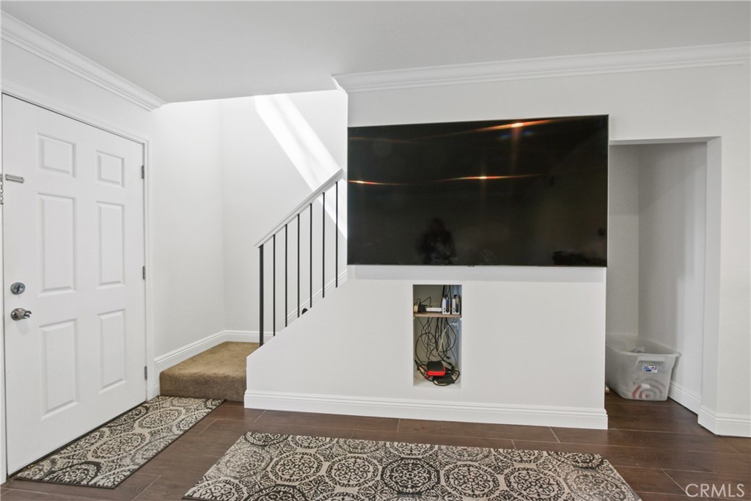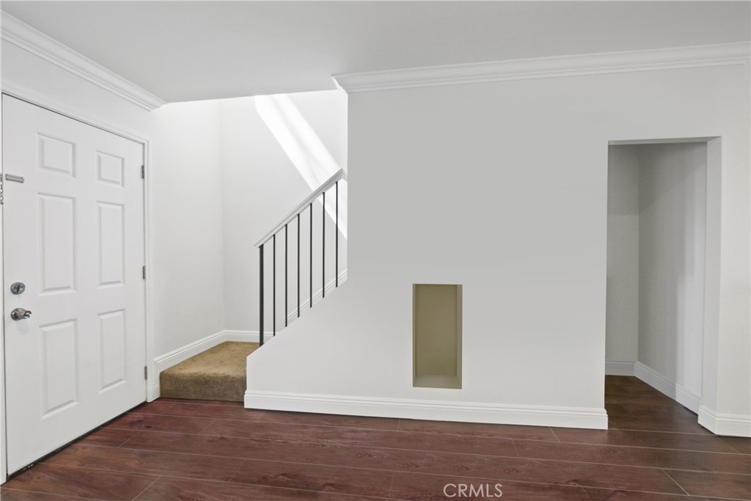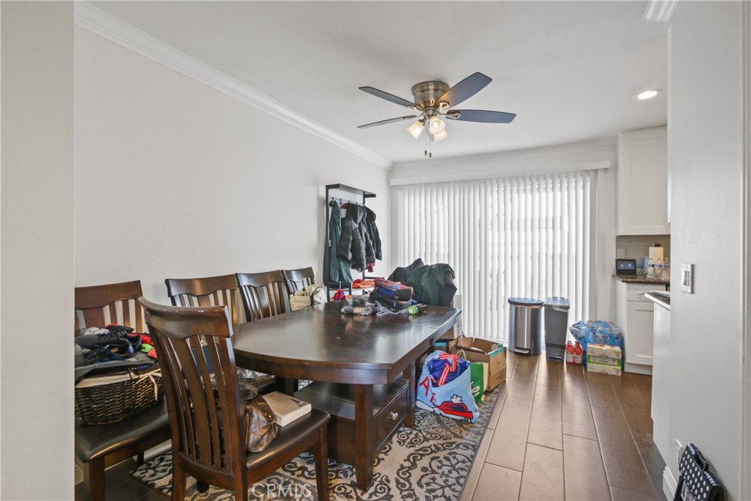360 Mountain Court, Brea, CA, US, 92821
360 Mountain Court, Brea, CA, US, 92821Basics
- Date added: Added 1か月 ago
- Category: Residential
- Type: Townhouse
- Status: Active
- Bedrooms: 3
- Bathrooms: 3
- Half baths: 1
- Floors: 2, 2
- Area: 1447 sq ft
- Lot size: 1555, 1555 sq ft
- Year built: 1973
- Property Condition: Turnkey
- View: Neighborhood
- Subdivision Name: Country Road (CR)
- County: Orange
- MLS ID: PW25044634
Description
-
Description:
Step into a world of refined elegance and modern luxury with this exquisitely upgraded 3-bedroom town home, nestled in the highly coveted Country Road community of Brea. Designed for those who appreciate sophistication and comfort, this residence seamlessly blends style and functionality into every detail. From the moment you enter, you will be captivated by the warmth of newer luxury vinyl flooring that flows throughout the main living areas, accentuated by recessed lighting, rich crown molding, and an inviting open-concept layout perfect for both relaxation and entertainment. The gourmet kitchen is a masterpiece of design, featuring sleek countertops, a designer backsplash, high-end modern cabinetry, and a premium dishwasher, all thoughtfully arranged for both aesthetic appeal and everyday convenience. A full-size washer and dryer are conveniently located off the kitchen for easy access. An updated guest half-bath and a cleverly concealed storage area under the stairs add to the home's thoughtful layout. Upstairs, the primary suite serves as a private sanctuary, boasting an expansive ensuite bathroom with dual sinks, a spa-inspired double-headed shower, and a serene private balcony—ideal for morning coffee or evening unwinding. Two additional bedrooms offer generous space and comfort, with all bathrooms recently renovated to reflect modern elegance and practicality. Stepping outside, the private back patio provides direct access to a meticulously organized 2-car garage, while the covered front patio opens to lush, manicured landscaped walkway, offering a rare sense of tranquility with unobstructed views. This home has newer double-paned windows, newer HVAC system and Nest Thermostat for carefree enjoyment all year around . The prestigious Country Road community elevates the living experience with resort-style amenities, including two sparkling pools, a rejuvenating spa, a BBQ area, and an exclusive clubhouse, creating an environment where relaxation and recreation thrive. Perfectly situated just moments from Brea’s premier shopping, dining, entertainment, parks, and top-rated schools, this home is more than just a residence, it is an invitation to an extraordinary lifestyle. Do not miss your chance to own this stunning property and immerse yourself in a life of timeless charm and modern convenience. Schedule your private tour today.
Show all description
Location
- Directions: from the 57 freeway, get off Lambert and go West to State College make a right, left on Live Oak, left on Mountain Court, towards the end, Twonhouse on the right.
- Lot Size Acres: 0.0357 acres
Building Details
- Structure Type: House
- Water Source: Public
- Architectural Style: Traditional,PatioHome
- Lot Features: Level
- Sewer: PublicSewer
- Common Walls: TwoCommonWallsOrMore,NoOneAbove
- Construction Materials: Drywall,Concrete,WoodSiding
- Fencing: ExcellentCondition,Wood
- Foundation Details: Slab
- Garage Spaces: 2
- Levels: Two
- Floor covering: Carpet, Laminate, Tile, Vinyl
Amenities & Features
- Pool Features: Heated,InGround,Association
- Parking Features: DirectAccess,DoorSingle,Garage,NoDriveway,Oversized,Private,GarageFacesRear,SideBySide
- Security Features: CarbonMonoxideDetectors,SmokeDetectors
- Patio & Porch Features: RearPorch,Concrete,Covered,Deck,Patio
- Spa Features: Association,Heated,InGround
- Accessibility Features: None
- Parking Total: 2
- Roof: Other,Shingle
- Association Amenities: Clubhouse,MaintenanceGrounds,OutdoorCookingArea,Pool,PetRestrictions,PetsAllowed,SpaHotTub
- Utilities: CableAvailable,ElectricityAvailable,ElectricityConnected,NaturalGasAvailable,NaturalGasConnected,SewerAvailable,SewerConnected,WaterAvailable,WaterConnected
- Window Features: Blinds,DoublePaneWindows,Drapes
- Cooling: CentralAir
- Electric: Standard
- Exterior Features: RainGutters
- Fireplace Features: None
- Heating: Central
- Interior Features: Balcony,BreakfastArea,CrownMolding,EatInKitchen,GraniteCounters,LivingRoomDeckAttached,QuartzCounters,RecessedLighting,Storage,Unfurnished,AllBedroomsUp
- Laundry Features: ElectricDryerHookup,GasDryerHookup,Inside,InKitchen,LaundryRoom
- Appliances: Dishwasher,GasOven,GasRange,GasWaterHeater,Microwave,Refrigerator,SelfCleaningOven
Nearby Schools
- Middle Or Junior School: Brea
- Elementary School: Mariposa
- High School: Brea Olinda
- High School District: Brea-Olinda Unified
Expenses, Fees & Taxes
- Association Fee: $384
Miscellaneous
- Association Fee Frequency: Monthly
- List Office Name: Seven Gables Real Estate
- Listing Terms: Cash,CashToNewLoan,Conventional
- Common Interest: PlannedDevelopment
- Community Features: Curbs,Gutters,StormDrains,StreetLights,Suburban,Sidewalks
- Exclusions: All other personal property not attached to the real property
- Inclusions: Range/Oven, Dishwasher, Fridge, Washer/Dryer, TV Mounts only
- Attribution Contact: 714 264-4151

