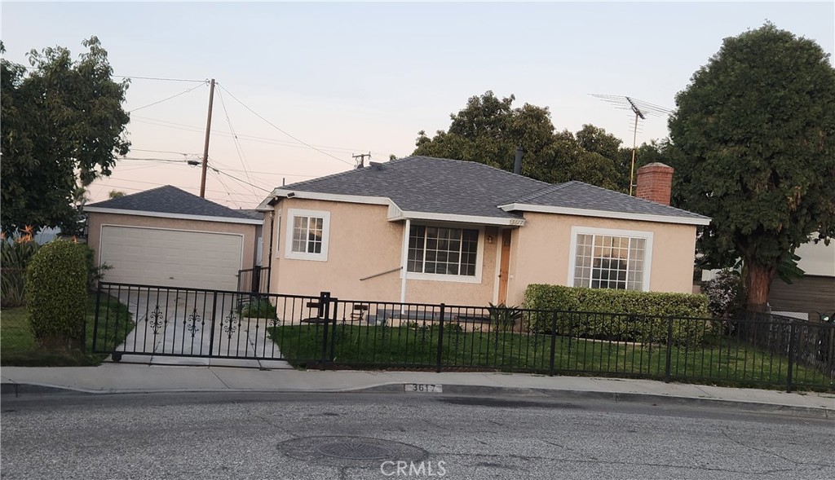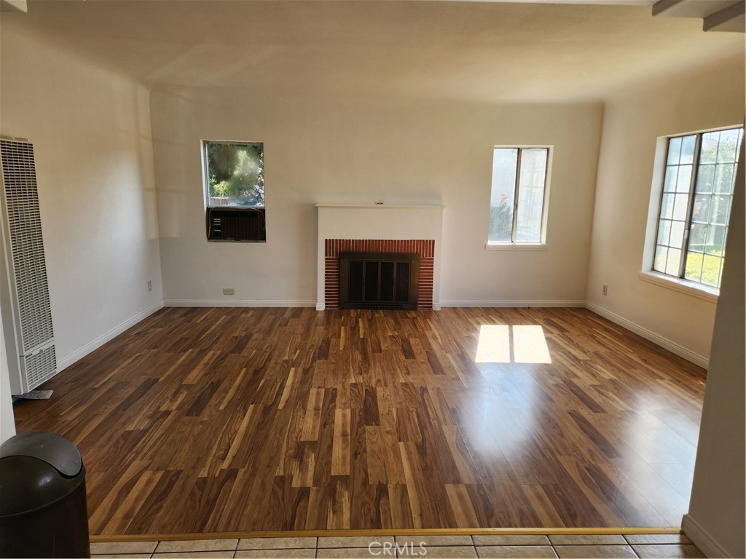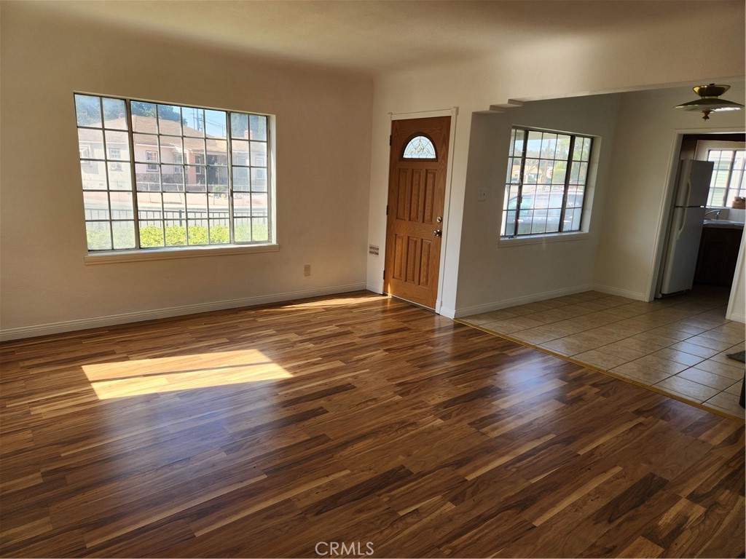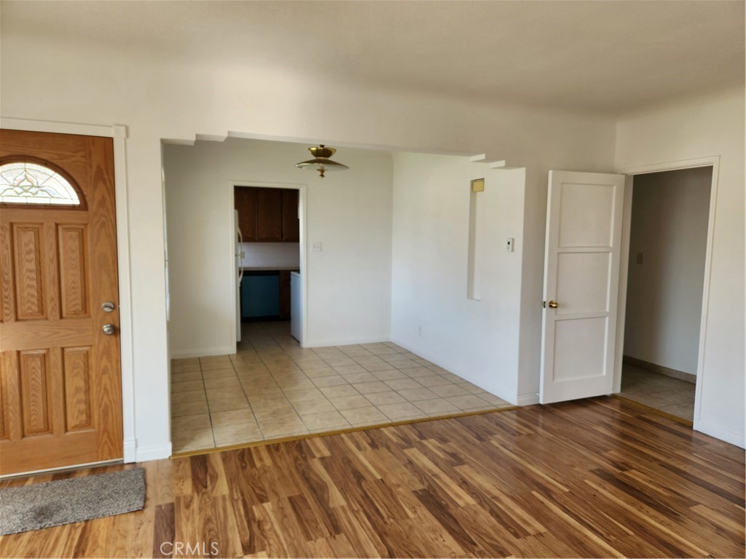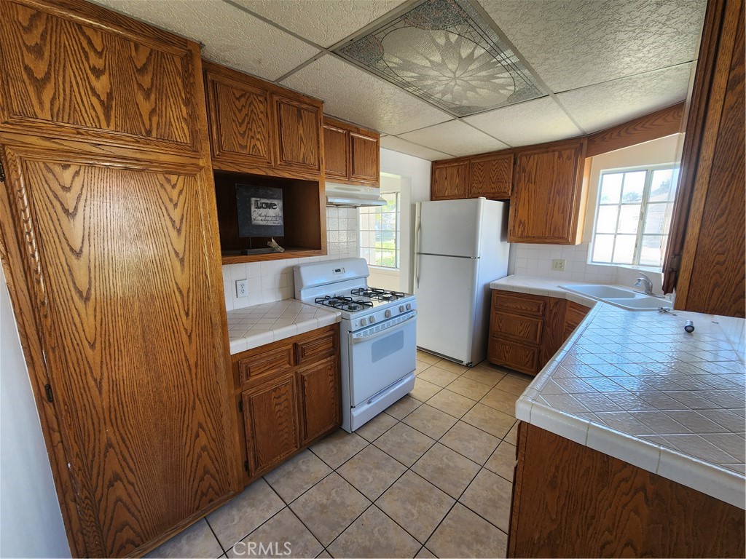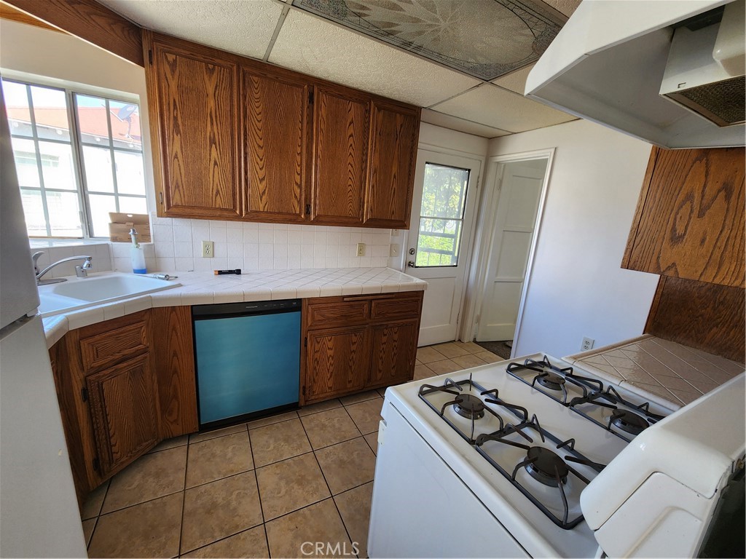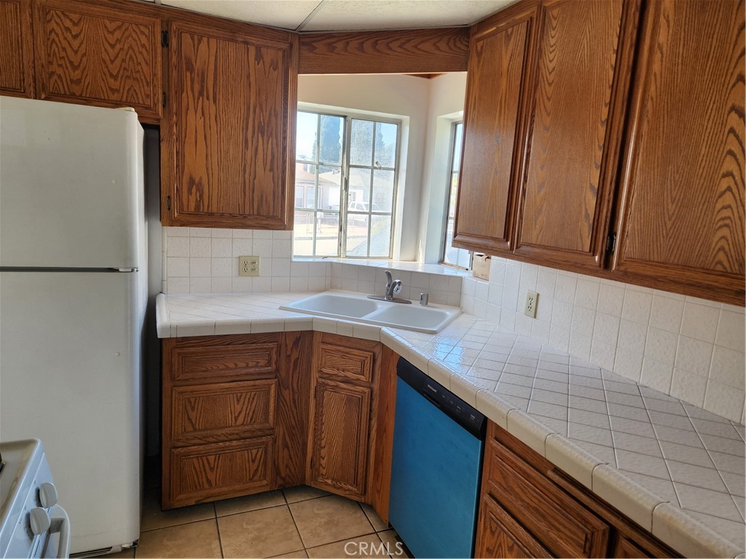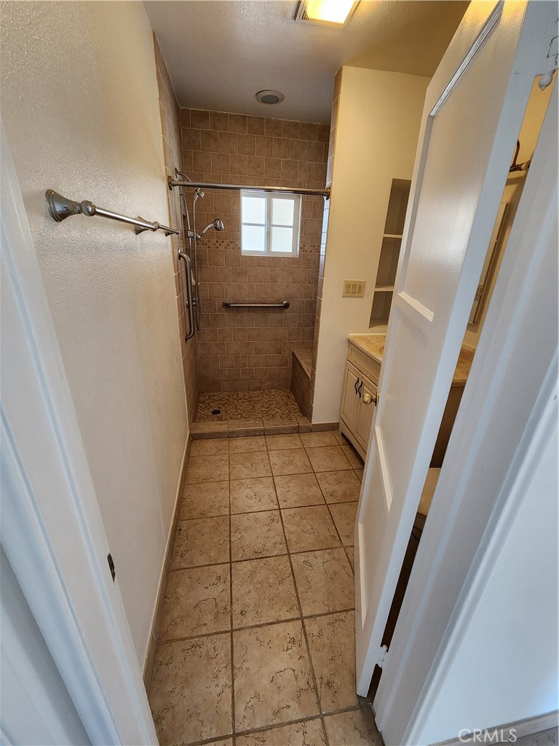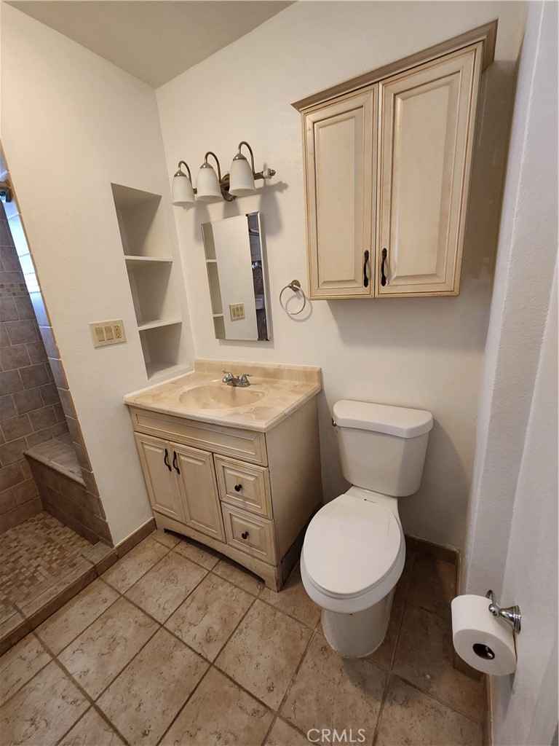3617 Anita Drive, Bell, CA, US, 90201
3617 Anita Drive, Bell, CA, US, 90201Basics
- Date added: Added 3週間 ago
- Category: Residential
- Type: SingleFamilyResidence
- Status: Active
- Bedrooms: 2
- Bathrooms: 1
- Floors: 1, 1
- Area: 907 sq ft
- Lot size: 10336, 10336 sq ft
- Year built: 1942
- View: None
- Zoning: BLR2YY
- County: Los Angeles
- MLS ID: DW25053445
Description
-
Description:
Gorgeous Property. This lot has a total of 10336 SQ. FT per the tax assessor and 10720 +/- SQ. FT. per the assessor map. But one thing for sure this is a perfect house for a growing family where kids can play, it also has 4 large Avocado trees, that provides plenty of fruit for a large family. The house has a 12' x 18.5' storage room attached to the garage that has been used as office, play room and storage place thru the years. This property is zone BLR2YY. in checking with the city planning, we were told that a second house can be added and if this second house shares a common wall with the existing home, 2 separate ADU can also be added. This will be a great investment for a developer or for someone who would like to live in the front house and add the separate building in the rear where their kids and grandchildren's can live or just for rental income. The house is near Florence Ave. were the bus line goes by and Salt Lake Park. This property is one of a kind. The House has been fully painted inside, new carpets were added in the bedrooms and a new roof was added to the house, garage and storage room.
The tub from the bathroom was removed and it was made into a shower making it easy to walk in and out with little effort
Show all description
Location
- Directions: Near Florence Ave and Salt Lake Ave
- Lot Size Acres: 0.2373 acres
Building Details
- Structure Type: House
- Water Source: Public
- Lot Features: IrregularLot,Level,NearPark,NearPublicTransit
- Open Parking Spaces: 2
- Sewer: PublicSewer
- Common Walls: NoCommonWalls
- Construction Materials: Plaster,Stucco
- Fencing: Block,ChainLink,Wood,WroughtIron
- Foundation Details: Raised
- Garage Spaces: 2
- Levels: One
- Other Structures: Storage
- Floor covering: Carpet, Laminate, Tile
Amenities & Features
- Pool Features: None
- Parking Features: DirectAccess,Driveway,GarageFacesFront,Garage
- Security Features: CarbonMonoxideDetectors,SmokeDetectors
- Patio & Porch Features: Open,Patio
- Spa Features: None
- Accessibility Features: None
- Parking Total: 4
- Roof: Composition,Flat
- Utilities: CableConnected,ElectricityConnected,NaturalGasConnected,SewerConnected,WaterConnected
- Cooling: WallWindowUnits
- Fireplace Features: LivingRoom
- Heating: NaturalGas,WallFurnace
- Interior Features: SeparateFormalDiningRoom,AllBedroomsDown
- Laundry Features: GasDryerHookup,InGarage
- Appliances: Dishwasher,FreeStandingRange,Disposal,GasWaterHeater,Refrigerator
Nearby Schools
- High School District: Los Angeles Unified
Expenses, Fees & Taxes
- Association Fee: 0
Miscellaneous
- List Office Name: Juan Somoano Realty
- Listing Terms: Submit
- Common Interest: None
- Community Features: Biking,Curbs,Sidewalks,Park
- Attribution Contact: juanjsomoano1@gmail.com

