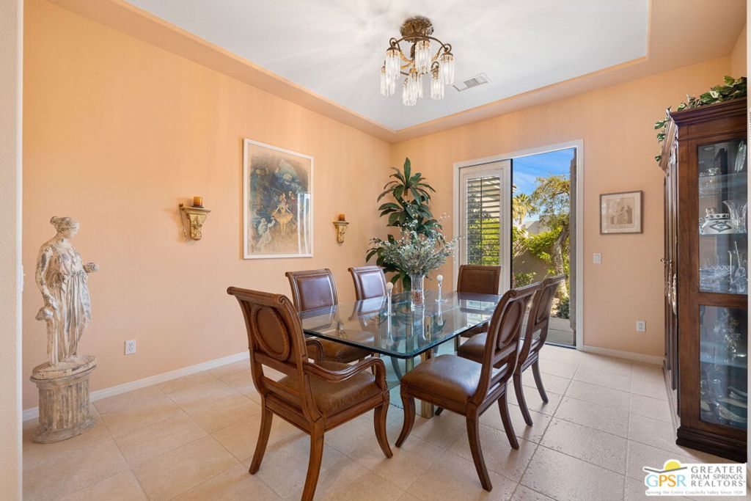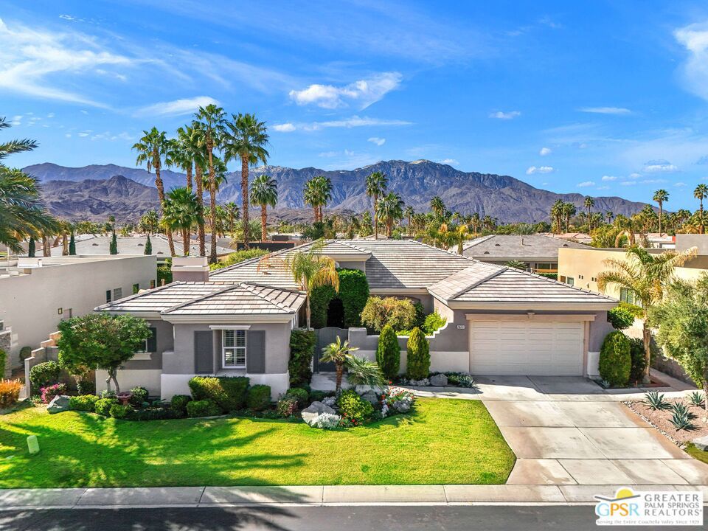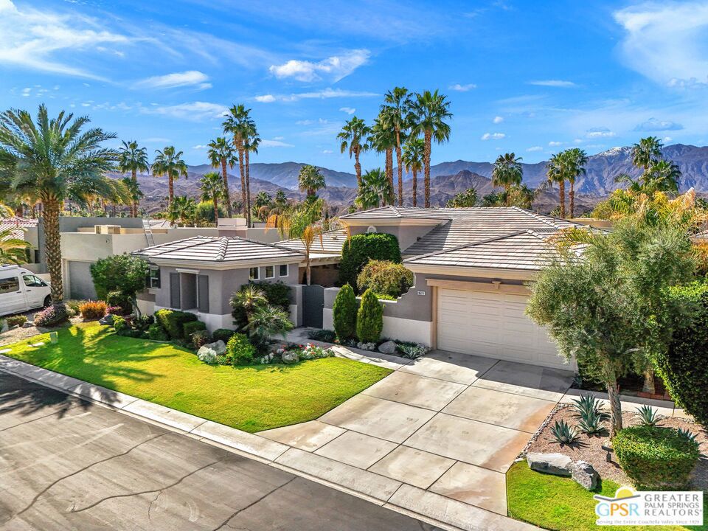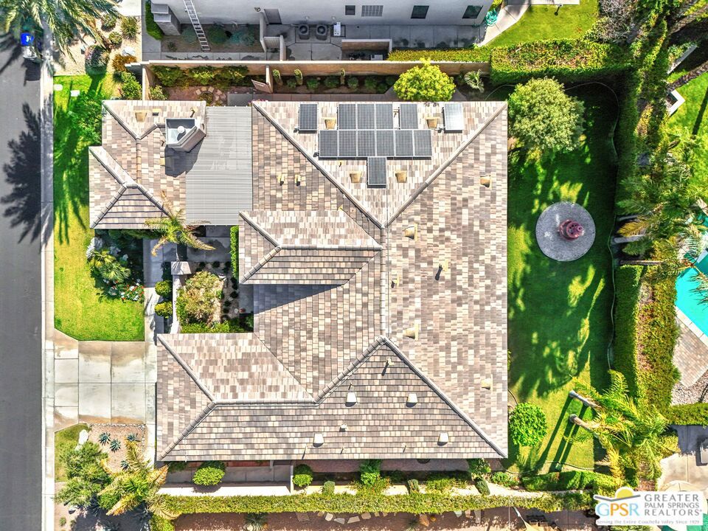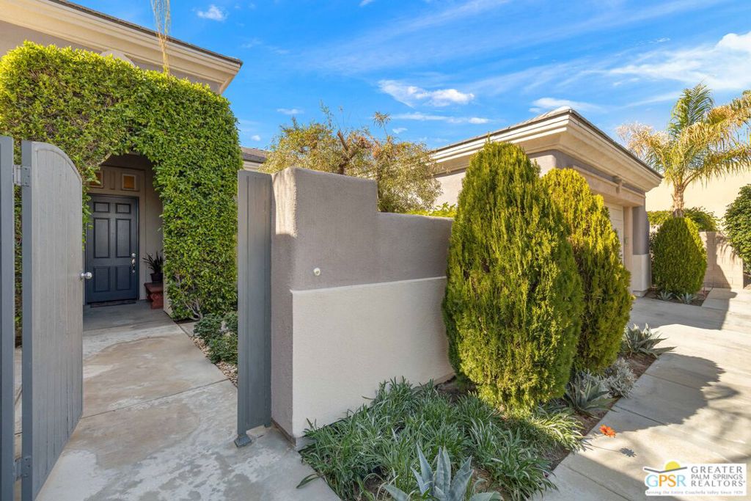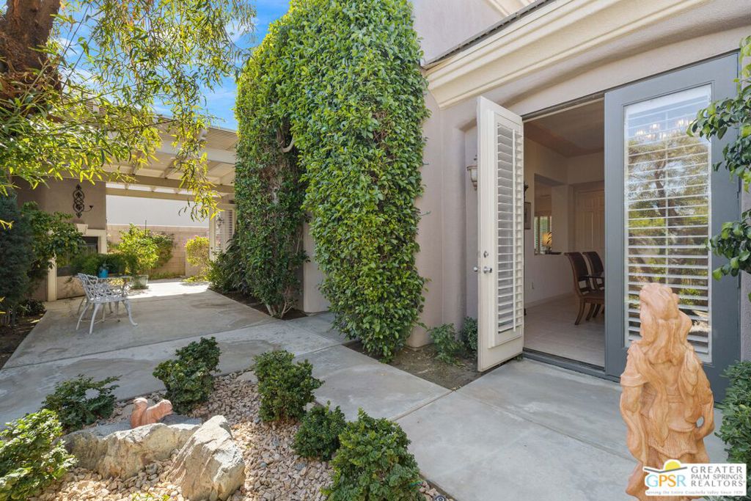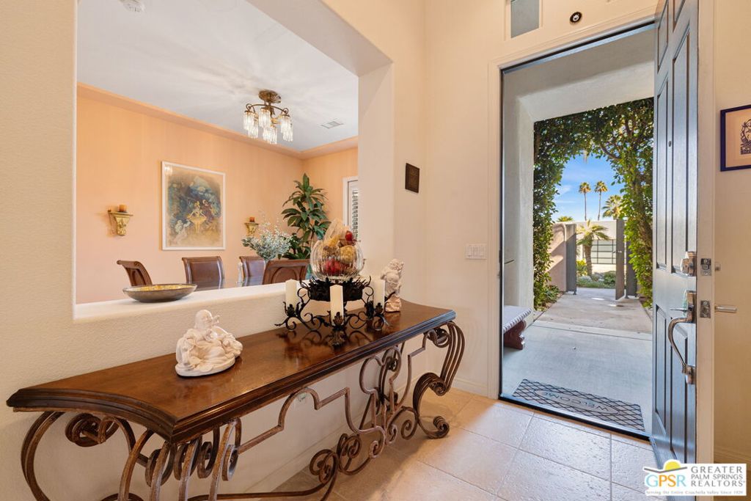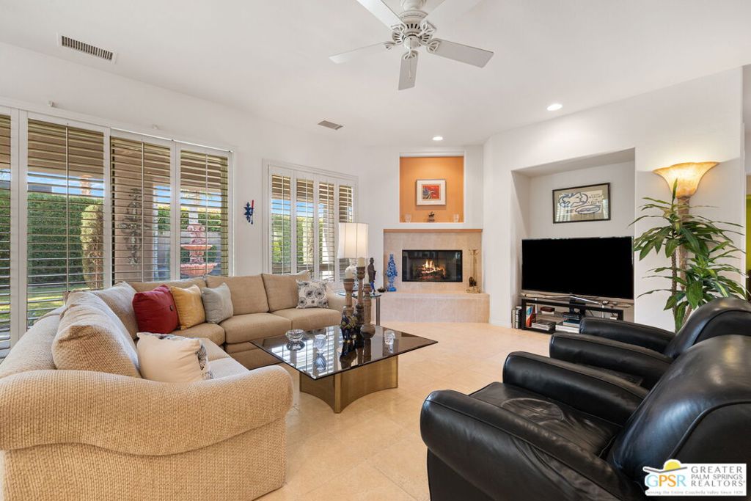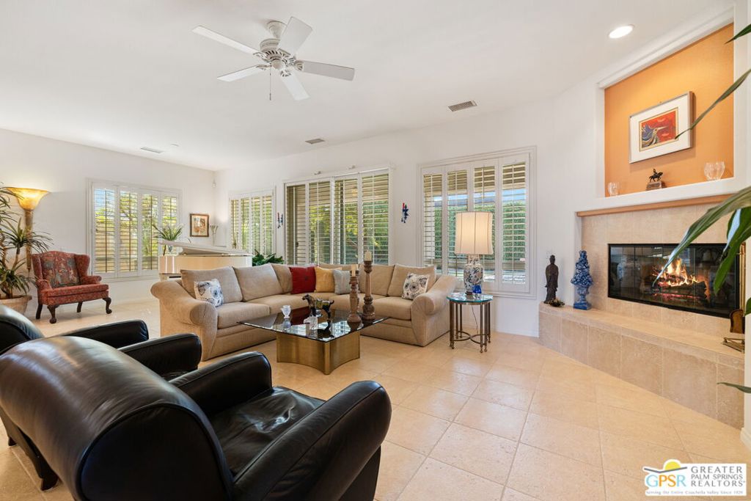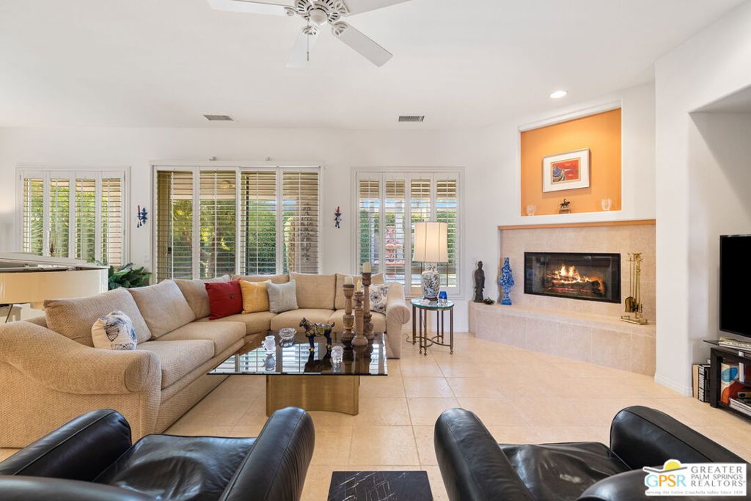36221 Da Vinci Drive, Cathedral City, CA, US, 92234
36221 Da Vinci Drive, Cathedral City, CA, US, 92234Basics
- Date added: Added 1か月 ago
- Category: Residential
- Type: SingleFamilyResidence
- Status: Active
- Bedrooms: 3
- Bathrooms: 4
- Half baths: 1
- Floors: 1, 1
- Area: 2389 sq ft
- Lot size: 9583, 9583 sq ft
- Year built: 2003
- View: None
- Subdivision Name: Montage
- County: Riverside
- MLS ID: 25502139PS
Description
-
Description:
MONTAGE at Mission Hills! The perfect approach to the desert good life off Gerald Ford Drive. Highlights include tall ceilings, indoor-outdoor flow, and a great separation of bedrooms. There are 3 bedrooms, 3.5 baths with a CASITA in the mix and 2,389 square feet. Rooftop SOLAR too! The next stewards of this home will also enjoy social + fitness memberships at Mission Hills Country Club! French doors and sliders open to patios framed by lush landscaping where privacy surrounds. Formal living and dining areas play beautifully as does the island centered kitchen with counter seating. Natural light and clerestory windows are themes throughout the home. Wet bar + fireplace work their magic in the living room and a covered patio runs nearly the entire length of the home. The Ensuite Primary features direct patio access, dual vanities, separate tub + shower, and walk-in closet. Guest Bedroom #2 is positioned along the main hall and near a full bath. There is also a powder bath + utility room with laundry sink. The detached casita with full bath is currently enjoyed as a gym and just outside, a fireplace is a pleasant surprise in the courtyard! Take the Matterport VIRTUAL TOUR for a better sense. Montage HOA dues include social and fitness membership to Mission Hills CC. Residents may enjoy casual/fine dining and social activities at the club.
Show all description
Location
- Directions: FROM GERALD FORD DRIVE: Take Da Vall Drive northbound. Right on Artisan Way and through gate. Right on Da Vinci Drive.
- Lot Size Acres: 0.22 acres
Building Details
- Lot Features: FrontYard,Lawn
- Sewer: SewerTapPaid
- Common Walls: NoCommonWalls
- Construction Materials: Stucco
- Fencing: Block
- Foundation Details: Slab
- Garage Spaces: 2
- Levels: One
- Other Structures: GuestHouse
- Floor covering: Tile
Amenities & Features
- Pool Features: None
- Parking Features: DoorMulti,DirectAccess,Garage,GarageDoorOpener
- Security Features: CarbonMonoxideDetectors,GatedCommunity,KeyCardEntry,SmokeDetectors
- Patio & Porch Features: Covered
- Spa Features: None
- Parking Total: 2
- Association Amenities: Clubhouse,PetRestrictions
- Window Features: CustomCoverings,Screens,Shutters
- Cooling: CentralAir
- Door Features: FrenchDoors,SlidingDoors
- Fireplace Features: LivingRoom,Outside
- Furnished: Unfurnished
- Heating: Central,ForcedAir,Zoned
- Interior Features: WetBar,HighCeilings,OpenFloorplan,RecessedLighting,Storage,UtilityRoom,WalkInClosets
- Laundry Features: LaundryRoom
- Appliances: BuiltIn,DoubleOven,Dishwasher,GasCooktop,Disposal,Refrigerator,Dryer,Washer
Expenses, Fees & Taxes
- Association Fee: $325
Miscellaneous
- Association Fee Frequency: Monthly
- List Office Name: Keller Williams Luxury Homes
- Listing Terms: Cash
- Community Features: Gated
- Direction Faces: East
- Exclusions: All personal inventory
- Inclusions: All attached appliances

