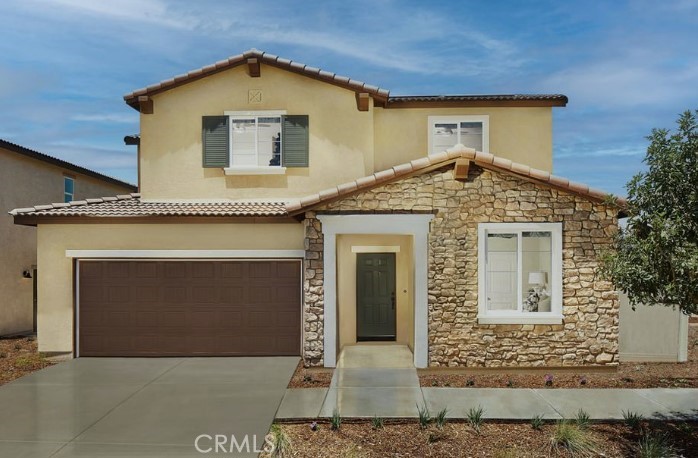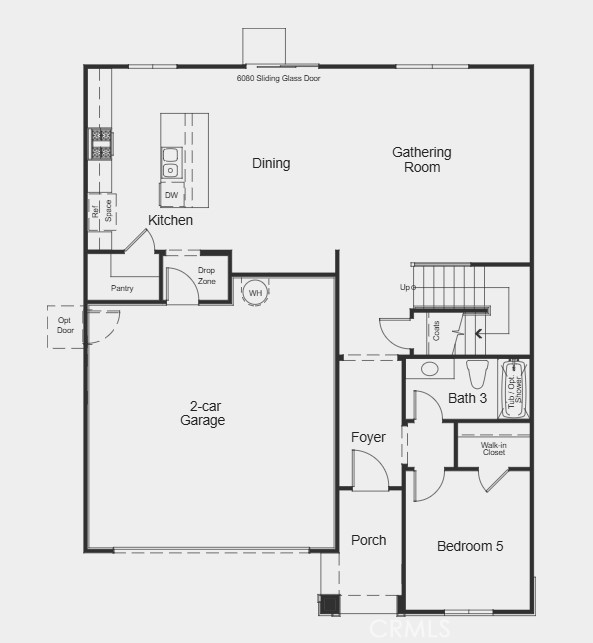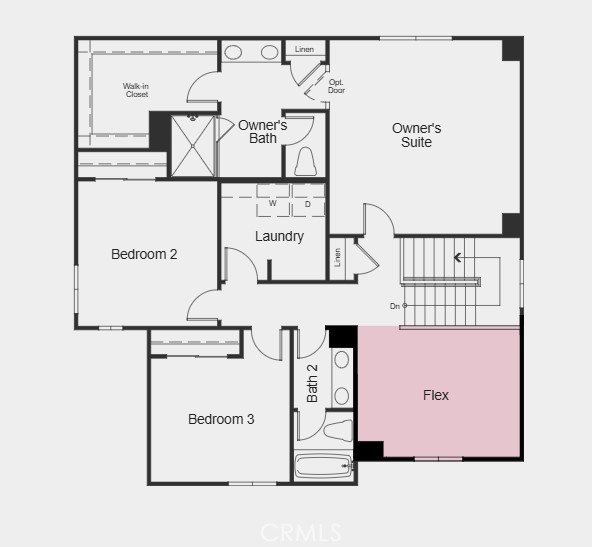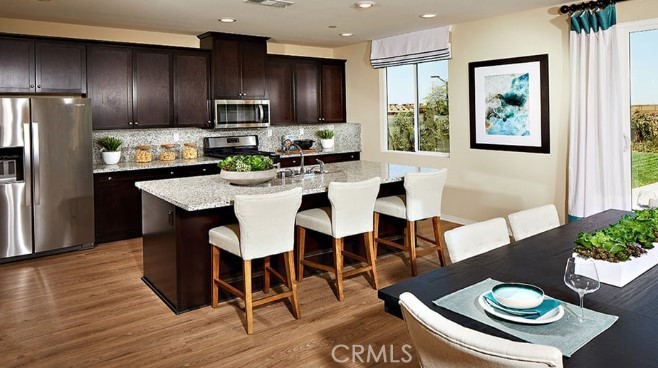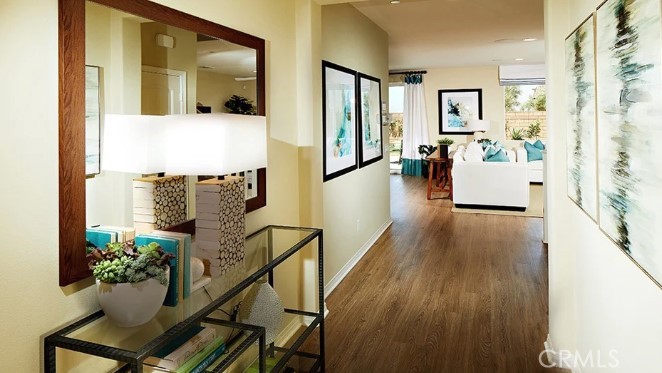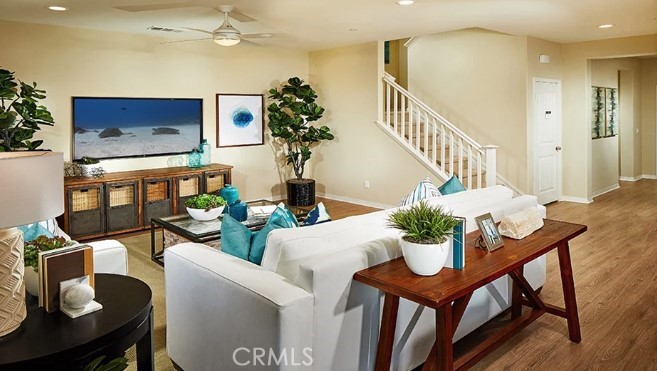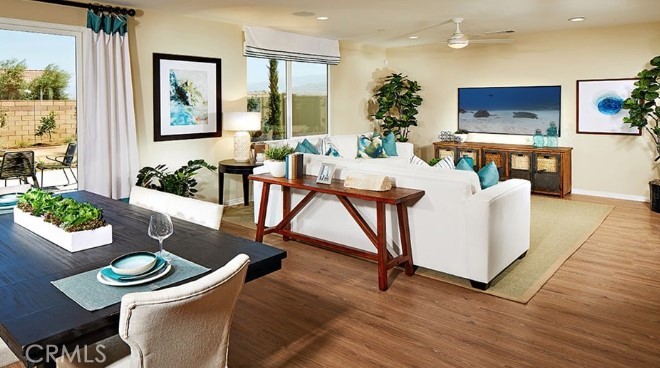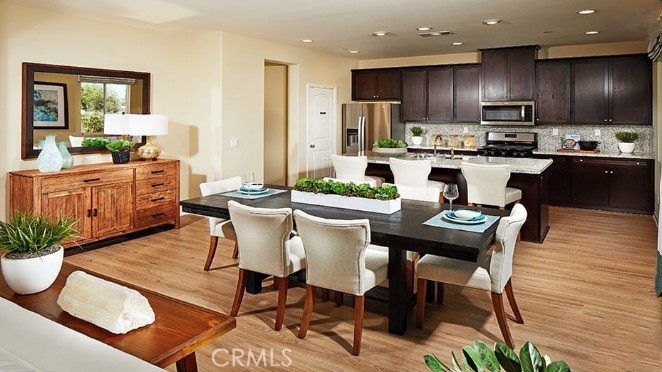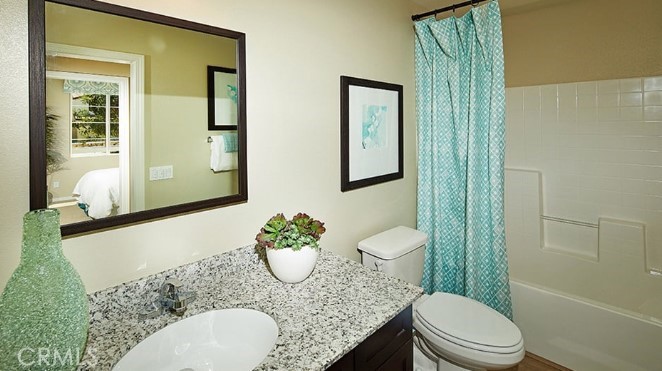36891 Cascina Lane, Beaumont, CA, US, 92223
36891 Cascina Lane, Beaumont, CA, US, 92223Basics
- Date added: Added 1か月 ago
- Category: Residential
- Type: SingleFamilyResidence
- Status: Active
- Bedrooms: 4
- Bathrooms: 3
- Half baths: 0
- Floors: 2, 2
- Area: 2261 sq ft
- Lot size: 8276, 8276 sq ft
- Year built: 2023
- Property Condition: UnderConstruction
- View: Neighborhood
- Subdivision Name: Olivewood
- Zoning: Residential
- County: Riverside
- MLS ID: IG25032049
Description
-
Description:
MLS#IG25032049 REPRESENTATIVE PHOTOS ADDED. New Construction - June Completion! Welcome to Plan 6, a beautiful new build at Olivewood! This spacious two-story floor plan is designed for easy living. The great room flows seamlessly into the dining area and kitchen, where you'll find a large island, granite countertops, shaker-style cabinets, and a stainless steel dual-bowl sink. A first-floor bedroom with a full bath offers flexibility for guests or a home office. Upstairs, the primary suite is a relaxing retreat with a walk-in closet, linen storage, dual sink vanity, large walk-in shower, and enclosed water closet. A flex room, two additional bedrooms, a full bath, and a conveniently located laundry room complete the second floor. Thoughtful features like energy-efficient appliances, a tankless water heater, and LED lighting add comfort and savings. Structural options added include: flex room, garage service door.
Show all description
Location
- Directions: From the 10 freeway, exit Oak Valley Parkway and head west. Turn left on Potrero Blvd, turn right onto Olivewood Way and left on Sicily Court. Turn left on Cascina Lane.
- Lot Size Acres: 0.19 acres
Building Details
Amenities & Features
- Pool Features: Association
- Parking Features: DirectAccess,Garage
- Security Features: CarbonMonoxideDetectors,GatedCommunity,SmokeDetectors
- Patio & Porch Features: FrontPorch
- Spa Features: None
- Parking Total: 2
- Association Amenities: SportCourt,FirePit,MaintenanceGrounds,Barbecue,Other,Playground,Pool,PetRestrictions,PetsAllowed,Trails
- Utilities: CableAvailable,ElectricityAvailable,NaturalGasAvailable,PhoneAvailable,SewerAvailable,UndergroundUtilities,WaterAvailable
- Cooling: CentralAir
- Fireplace Features: None
- Heating: Central
- Interior Features: EatInKitchen,OpenFloorplan,Pantry,RecessedLighting,Storage,BedroomOnMainLevel,EntranceFoyer,Loft,WalkInPantry,WalkInClosets
- Laundry Features: WasherHookup,GasDryerHookup,Inside,UpperLevel
- Appliances: Dishwasher,FreeStandingRange,GasCooktop,Disposal,Microwave,TanklessWaterHeater
Nearby Schools
- High School District: Beaumont
Expenses, Fees & Taxes
- Association Fee: $182
Miscellaneous
- Association Fee Frequency: Monthly
- List Office Name: Taylor Morrison Services
- Listing Terms: Cash,Conventional,FHA,VaLoan
- Common Interest: None
- Community Features: Curbs,Hiking,Park,Sidewalks,Gated
- Direction Faces: West
- Attribution Contact: lolivo@taylormorrison.com

