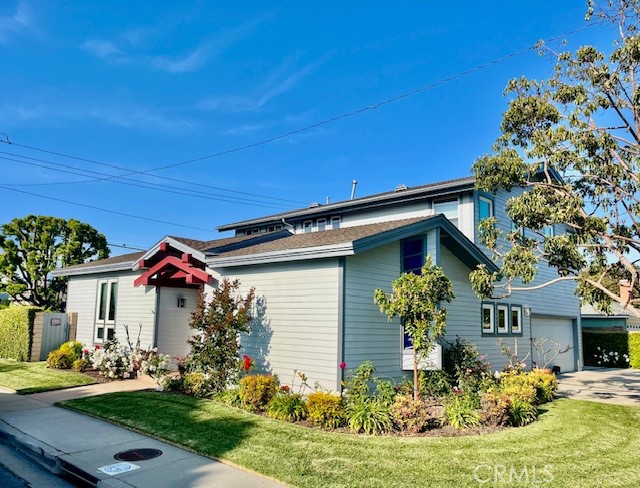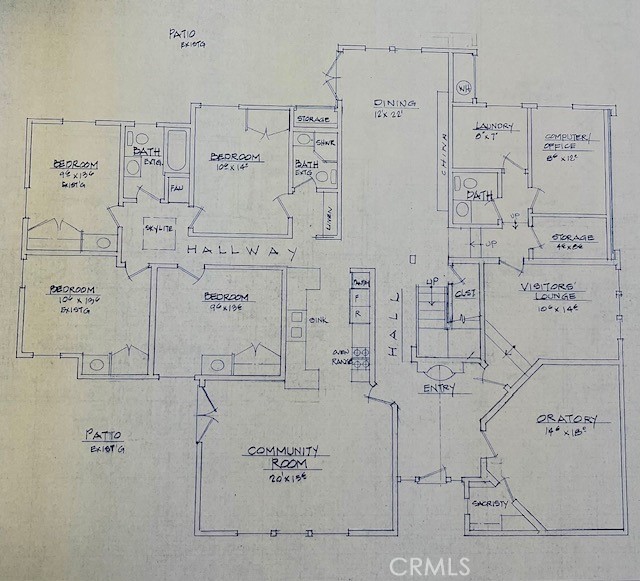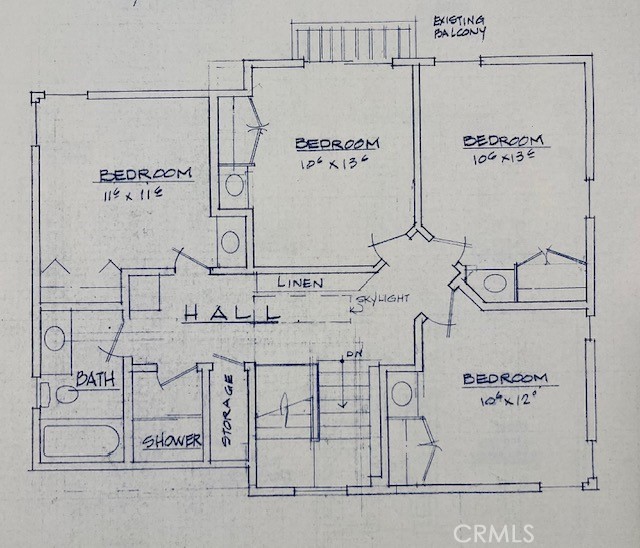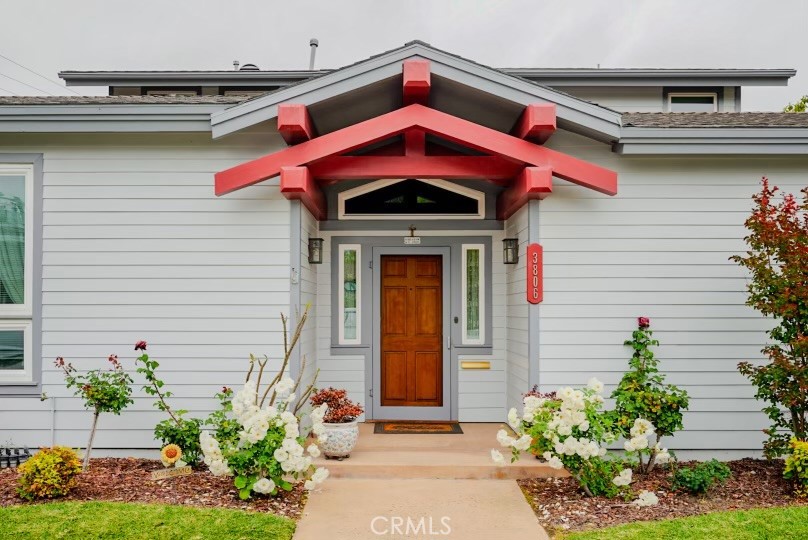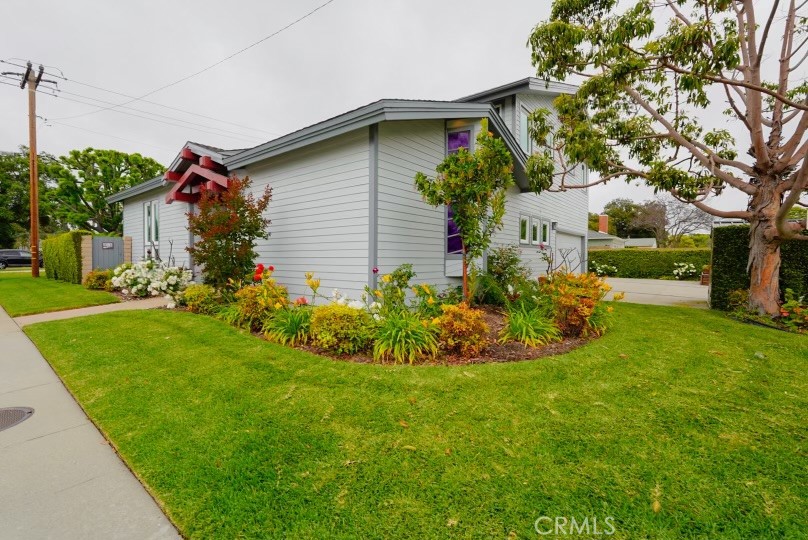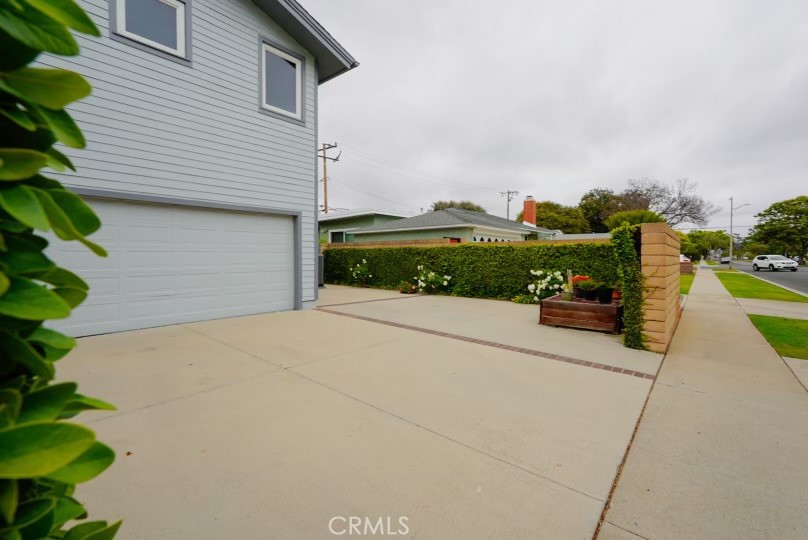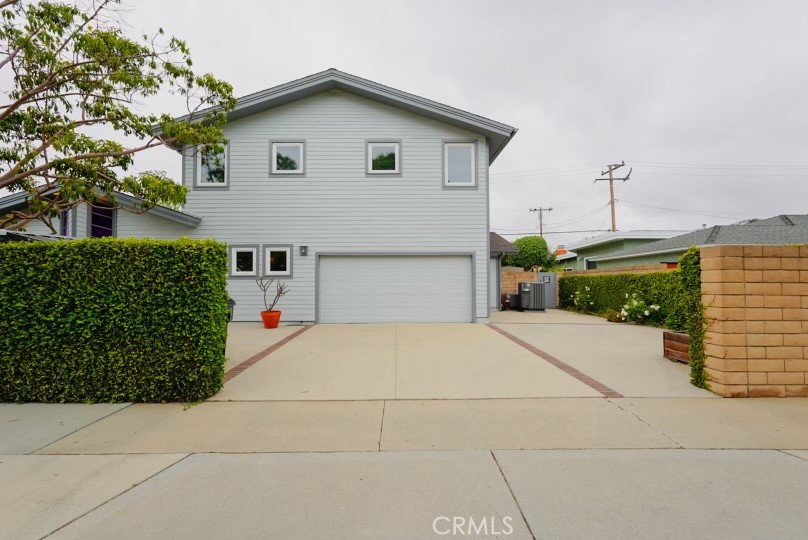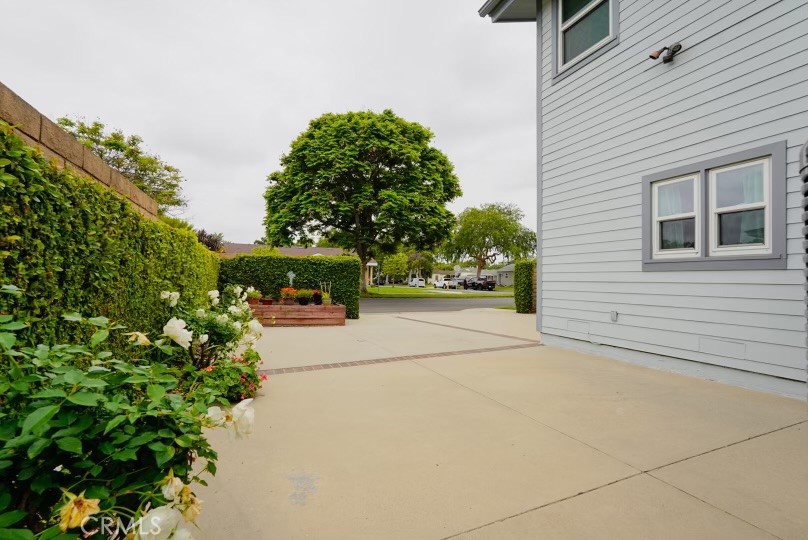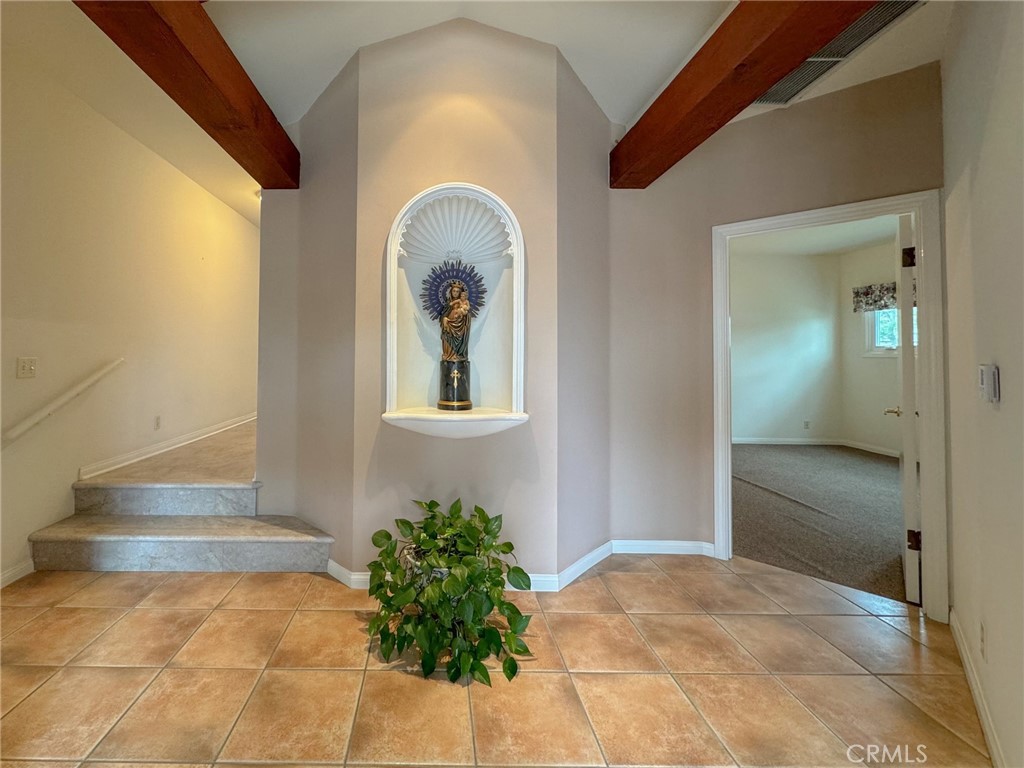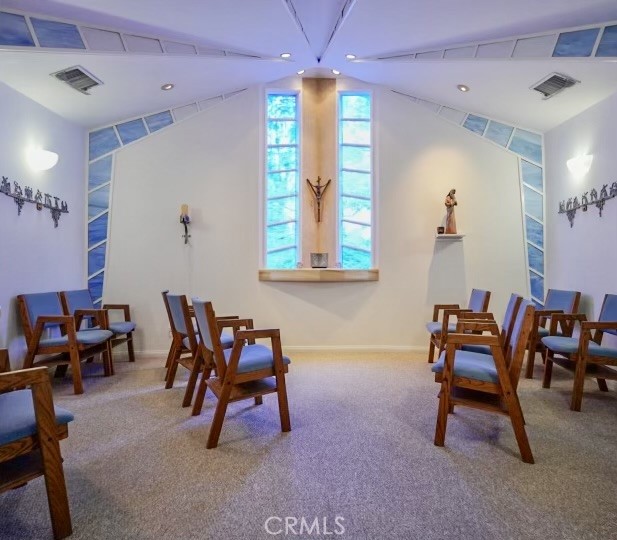3806 Sebren Avenue, Long Beach, CA, US, 90808
3806 Sebren Avenue, Long Beach, CA, US, 90808Basics
- Date added: Added 4日 ago
- Category: Residential
- Type: SingleFamilyResidence
- Status: Active
- Bedrooms: 8
- Bathrooms: 5
- Half baths: 2
- Floors: 2, 2
- Area: 3539 sq ft
- Lot size: 6333, 6333 sq ft
- Year built: 1942
- Property Condition: AdditionsAlterations,BuildingPermit,UpdatedRemodeled
- View: Neighborhood
- Zoning: LBR1N
- County: Los Angeles
- MLS ID: PW25096673
Description
-
Description:
Welcome to a truly unique and spacious residence in the heart of the City College area of East Long Beach. Situated on a large corner lot along a quiet, tree-lined street, this extraordinary home offers both tranquility and convenience—just a short walk to Wardlow and Heartwell Parks and centrally located near the 405, 605, and 91 freeways for easy commuting.
Step inside to discover over 3,500 square feet of versatile living space, featuring 8 dormitory-style bedrooms—6 with their own private sink and vanity—4 bathrooms, and a separate shower room. This custom-built home has been lovingly maintained by a religious order and even includes a quaint chapel space that can easily be transformed into a yoga studio, office, den, or second living room to suit your needs.
Enjoy peaceful mornings in the charming front courtyard with its serene water fountain or unwind in the beautifully landscaped backyard garden. The home offers ample storage and parking, with a curved driveway that comfortably fits 3–4 cars—or even a small boat or RV.
Additional rooms on the main floor benefit from abundant natural light and would make ideal creative studios or workspaces. The layout and size of this home provide endless possibilities for multi-generational living, co-housing, or a unique live/work setup.
This one-of-a-kind property is easy to show—come explore its potential in person!
Show all description
Location
- Directions: South of Carson, North of Wardlow, between Bellflower Blvd and Woodruff Ave
- Lot Size Acres: 0.1454 acres
Building Details
- Structure Type: House
- Water Source: Public
- Architectural Style: Craftsman,Custom
- Lot Features: BackYard,CornerLot,DripIrrigationBubblers,Garden,SprinklersInRear,SprinklersInFront,Lawn,Landscaped,NearPark,SprinklersTimer,SprinklersOnSide,SprinklerSystem
- Open Parking Spaces: 3
- Sewer: PublicSewer
- Common Walls: NoCommonWalls
- Construction Materials: Drywall,DuctsProfessionallyAirSealed,WoodSiding
- Fencing: Block
- Foundation Details: ConcretePerimeter,Permanent
- Garage Spaces: 0
- Levels: Two
- Other Structures: Sheds,Storage
- Floor covering: Carpet, Stone, Tile, Vinyl
Amenities & Features
- Pool Features: None
- Parking Features: Concrete,DrivewayLevel,RvPotential
- Patio & Porch Features: RearPorch,Concrete,Deck,Open,Patio
- Spa Features: None
- Accessibility Features: None
- Parking Total: 3
- Roof: Composition
- Utilities: CableAvailable,CableConnected,ElectricityAvailable,ElectricityConnected,NaturalGasAvailable,NaturalGasConnected,SewerAvailable,SewerConnected,WaterAvailable,WaterConnected
- Window Features: Blinds,CasementWindows,DoublePaneWindows,Drapes,Screens,StainedGlass,Skylights,WoodFrames
- Cooling: CentralAir,Gas,Zoned
- Door Features: FrenchDoors,PanelDoors
- Electric: Volts220InKitchen,Volts220InLaundry
- Exterior Features: RainGutters
- Fireplace Features: None
- Heating: Central,NaturalGas,Zoned
- Interior Features: BeamedCeilings,CeilingFans,SeparateFormalDiningRoom,HighCeilings,OpenFloorplan,Pantry,RecessedLighting,Storage,TileCounters,UnfinishedWalls,Attic,BedroomOnMainLevel,EntranceFoyer,UtilityRoom,WalkInClosets
- Laundry Features: WasherHookup,ElectricDryerHookup,GasDryerHookup,Inside,LaundryRoom
- Appliances: Dishwasher,Freezer,Disposal,GasRange,IceMaker,Microwave,Refrigerator,WaterHeater,WaterPurifier,Dryer,Washer
Nearby Schools
- Middle Or Junior School: Stanford
- Elementary School: Burcham
- High School: Millikan
- High School District: Long Beach Unified
Expenses, Fees & Taxes
- Association Fee: 0
Miscellaneous
- List Office Name: Circle Real Estate
- Listing Terms: Cash,Conventional,Contract,CalVetLoan,FHA,FannieMae,FreddieMac
- Common Interest: None
- Community Features: Suburban,Park
- Direction Faces: West
- Attribution Contact: 562-208-0175

