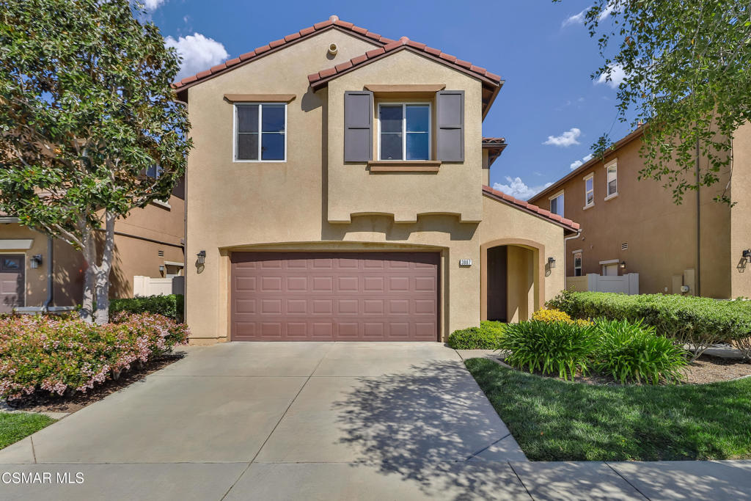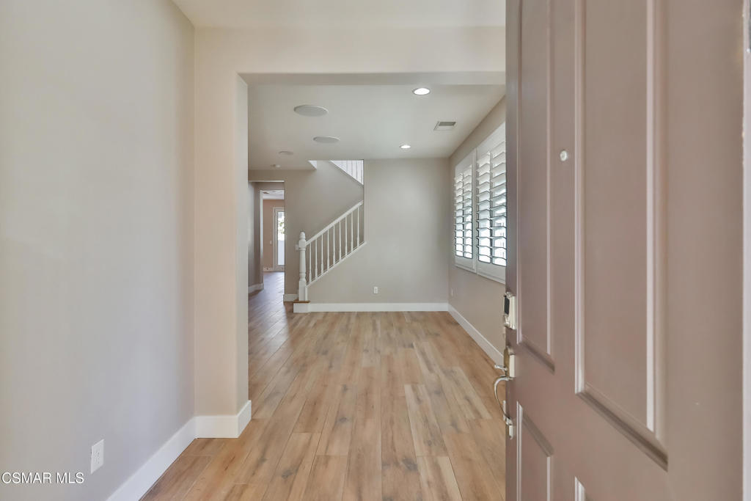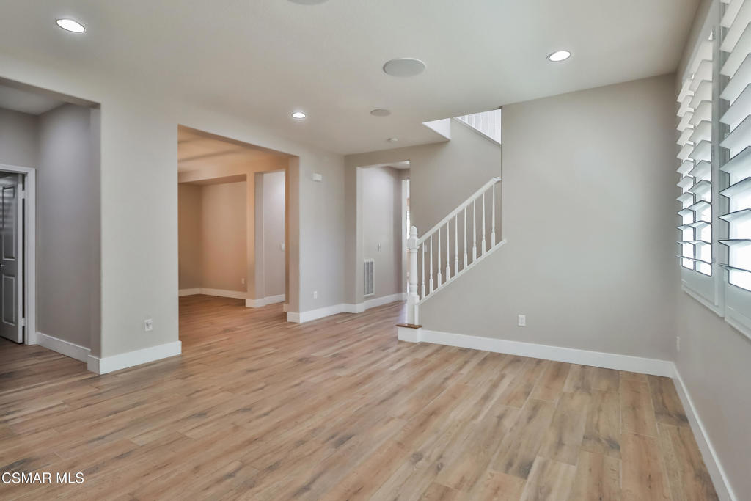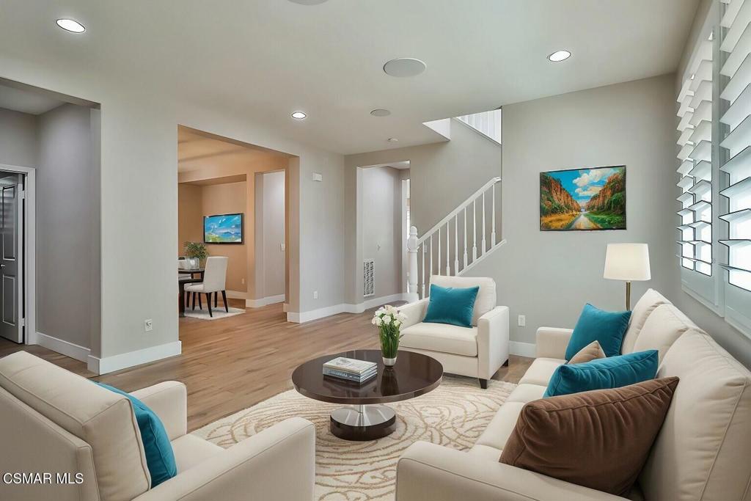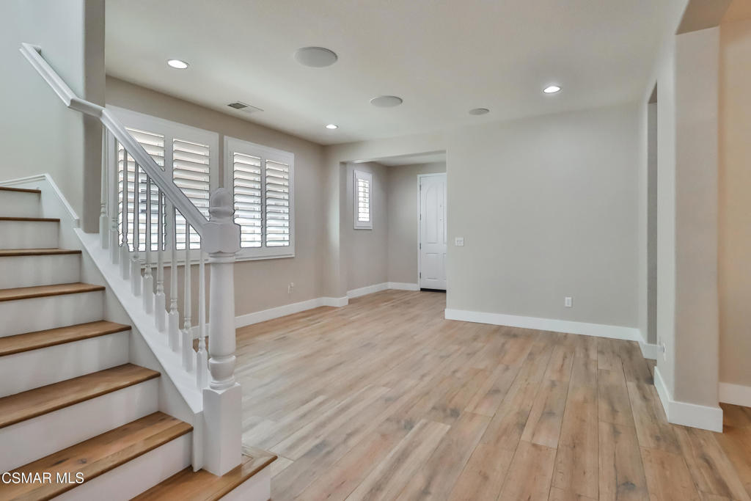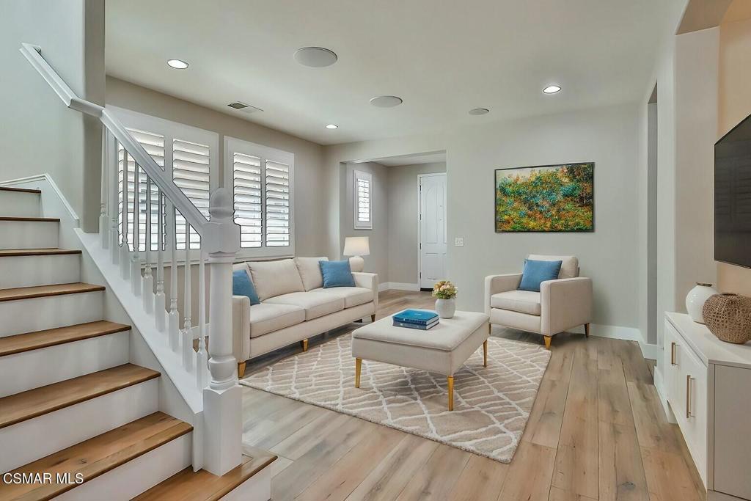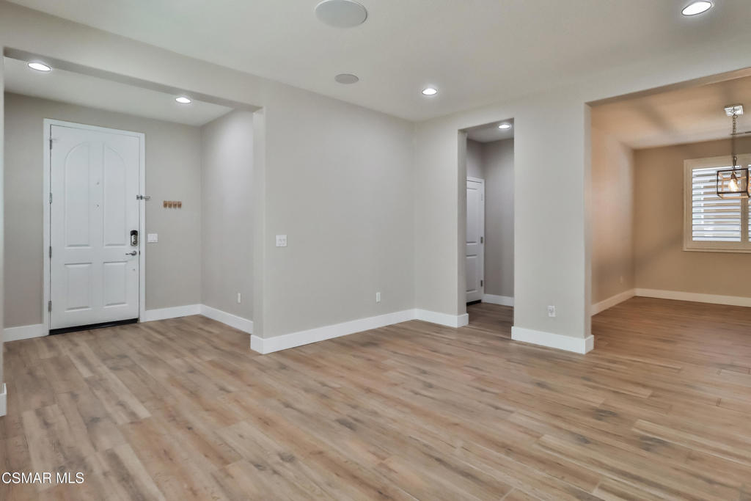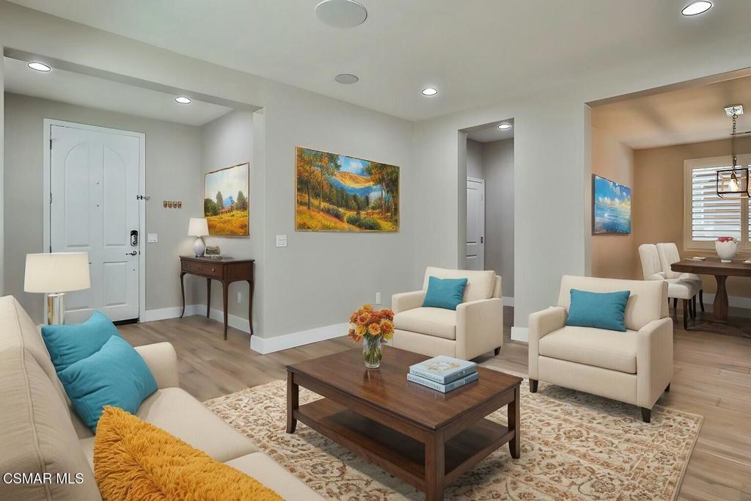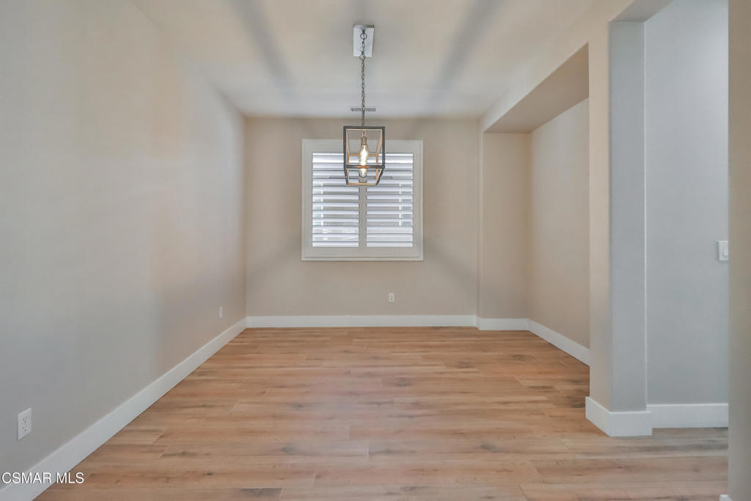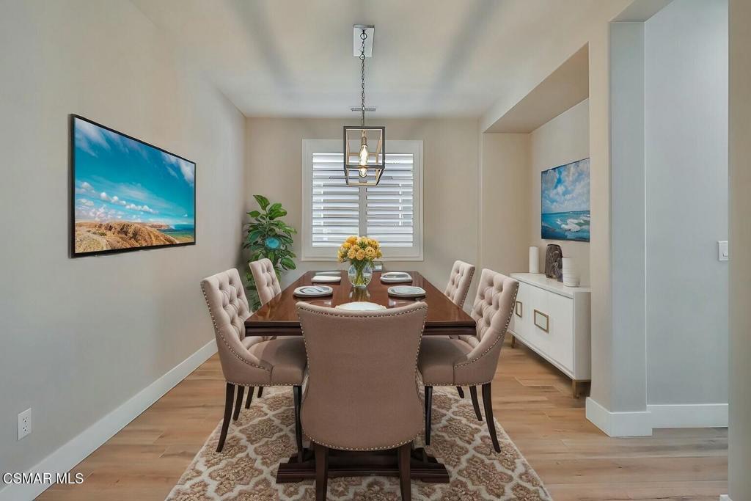3807 Dunaway Drive, Newbury Park, CA, 91320
3807 Dunaway Drive, Newbury Park, CA, 91320Basics
- Date added: Added 3日 ago
- Category: Residential
- Type: SingleFamilyResidence
- Status: Active
- Bedrooms: 4
- Bathrooms: 4
- Half baths: 1
- Floors: 2, 2
- Area: 2703 sq ft
- Lot size: 2703, 2703 sq ft
- Year built: 2007
- Property Condition: AdditionsAlterations,UpdatedRemodeled
- View: Hills,Mountains
- Subdivision Name: Brighten Lane - 209
- Zoning: RPD
- County: Ventura
- Land Lease Amount: 0
- MLS ID: 225001429
Description
-
Description:
Welcome to this MOVE-IN-READY and BEAUTIFULLY upgraded 4-bedroom, 3.5-bathroom home tucked inside the STELLAR & recently built neighborhood of Brighton Lane! Built in 2007 and offering 2,703 square feet of well-designed living space, this home enjoys standout curb appeal with its CHIC architecture, lush grass lawns, and charming walking path that leads to the covered front porch area. Inside, you are greeted by a FORMAL entry which introduces you to the GORGEOUS wood-like TILE flooring and TALL upgraded baseboards that flow gracefully THROUGHOUT the downstairs. The Living Room is spacious and showcases TALL ceilings which propagate through the downstairs, built-in ceiling speakers, windows with plantation shutters, and a seamless opening to the Formal Dining Room--an elegant space with chandelier lighting, large windows, and direct access to the GOURMET Kitchen. This UPGRADED culinary hub features a LARGE center island, HANDSOME mosaic stacked-stone backsplashes, granite countertops, rich PECAN cabinetry, and designer stainless-steel appliances including a Whirlpool Gold DOUBLE oven and a 6-burner gas cooktop. The open Kitchen Eating Area is the ideal space for family breakfast and transitions into the inviting Family Room, where you find a GRAND gas fireplace with a stunning mosaic-tile facade and glass door access to the entertainer's backyard. A conveniently located Powder Room near the entry boasts an upgraded vanity, while the staircase reveals a deep under-stair storage closet and introduces you to the fantastic REAL wood flooring that extends THROUGHOUT the upstairs. At the top of the landing, a lengthy, versatile Loft awaits and is ideal as a playroom, home gym, or office. The individual & inside Laundry Room is conveniently located UPSTAIRS and gives you PLENTY of linens/storage cabinetry. One secondary bedroom enjoys the luxury of its own en-suite bathroom with a full tub shower, while two additional secondary bedrooms give ample guest/family living space and utilize the upstairs Hall Bathroom which offers a dual-sink vanity and a separate water room with tub shower. The SPACIOUS Primary Bedroom is a true retreat and features tall shuttered windows that overlook the private backyard and a BARN-door which leads to the remodeled Primary Bathroom, where you'll find elegant STONE tile flooring, a granite-topped dual-sink vanity with center makeup station, a huge WALK-IN closet, a GRAND soaking tub, and a BIG glass-enclosed shower. Step outside to a backyard which enjoys privacy from tall vinyl fencing, a stamped colored concrete patio, a BUILT-IN fire pit with stacked-stone surfacing, palm trees, and an inviting above-ground spa for evening relaxation under the stars. The directly-accessible 2-car garage is impressively BRIGHT with added LED lighting, painted floors, wall-to-wall storage options, gorilla rack shelving, a full tool bench with cabinetry, and ceiling-mounted storage racks. All this is located within WALKABILITY to a fantastic shopping center featuring an AMAZING Albertson's and a CVS Pharmacy, and just moments from the scenic Dos Vientos hiking & biking trails. Zoned for AWARD-WINNING Conejo Valley schools and upgraded with NEWER Lennox A/C (on a dual HVAC system!), a NEWER hot water heater (2019), UPGRADED baseboards, and plantation shutters with CLEAN hidden tilt rod mechanisms throughout--this home checks EVERY box and then some!
Show all description
Location
- Lot Size Acres: 0.0621 acres
Building Details
- Lot Features: BackYard,Landscaped,Paved,RectangularLot,Yard
- Sewer: PublicSewer
- Common Walls: NoCommonWalls
- Construction Materials: Stucco
- Fencing: Vinyl
- Foundation Details: Slab
- Garage Spaces: 2
- Levels: Two
- Other Structures: Sheds
- Floor covering: Wood
Amenities & Features
- Parking Features: Concrete,Driveway,Garage,GarageDoorOpener
- Patio & Porch Features: RearPorch,Concrete,Covered,FrontPorch,Open,Patio,Porch
- Accessibility Features: AccessibleEntrance
- Parking Total: 2
- Roof: Tile
- Association Amenities: MaintenanceGrounds,Playground
- Window Features: DoublePaneWindows,PlantationShutters
- Cooling: CentralAir
- Door Features: SlidingDoors
- Fireplace Features: FamilyRoom,Gas
- Heating: Central,ForcedAir,NaturalGas
- Interior Features: BreakfastBar,CathedralCeilings,SeparateFormalDiningRoom,HighCeilings,Pantry,RecessedLighting,AllBedroomsUp,Loft,WalkInClosets
- Laundry Features: Inside,LaundryRoom,UpperLevel
- Appliances: DoubleOven,Dishwasher,GasCooking,Microwave
Expenses, Fees & Taxes
- Association Fee: $256
Miscellaneous
- Association Fee Frequency: Monthly
- List Office Name: Pinnacle Estate Properties, Inc.
- Listing Terms: Cash,CashToNewLoan,Conventional,FHA,VaLoan
- Community Features: Curbs
- Direction Faces: South
- Exclusions: Refrigerator
- Inclusions: Spa, Shed
- Virtual Tour URL Branded: https://youtube.com/embed/Qu9y-jSChYU?rel=0

