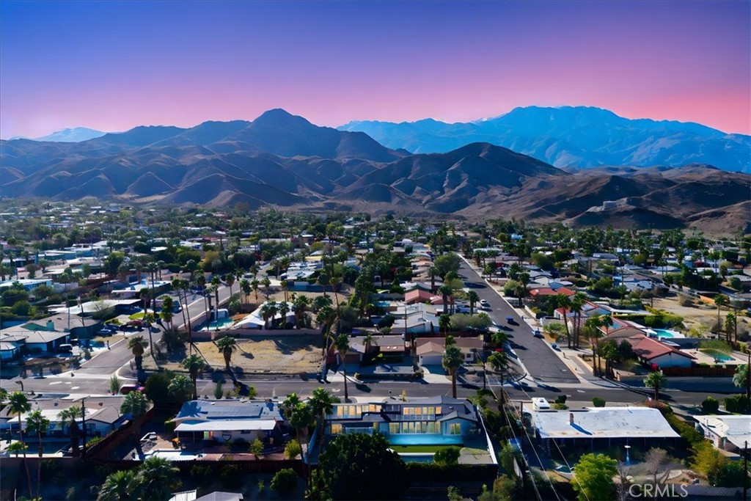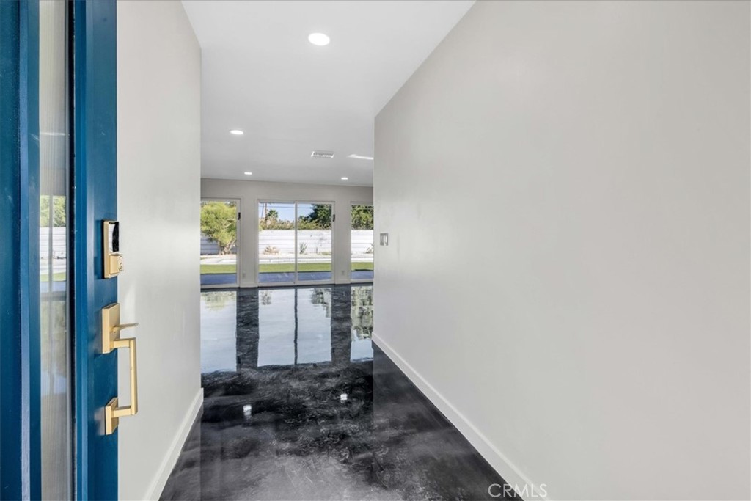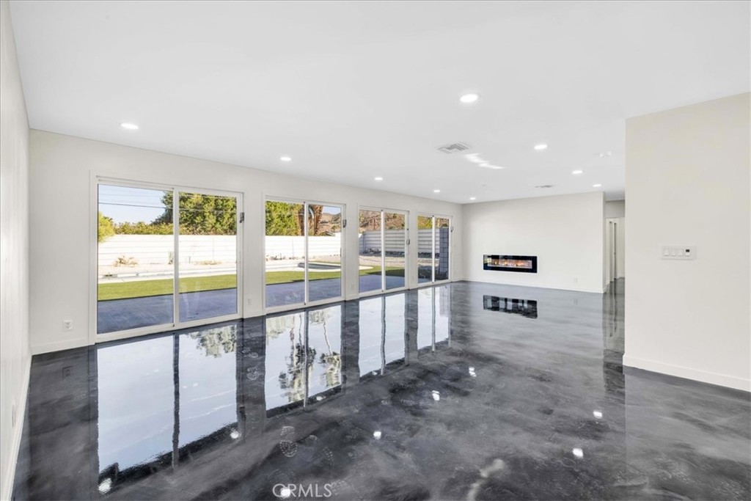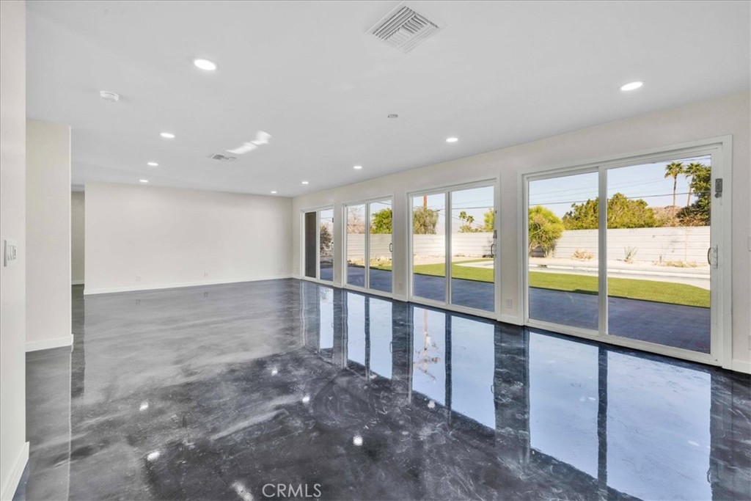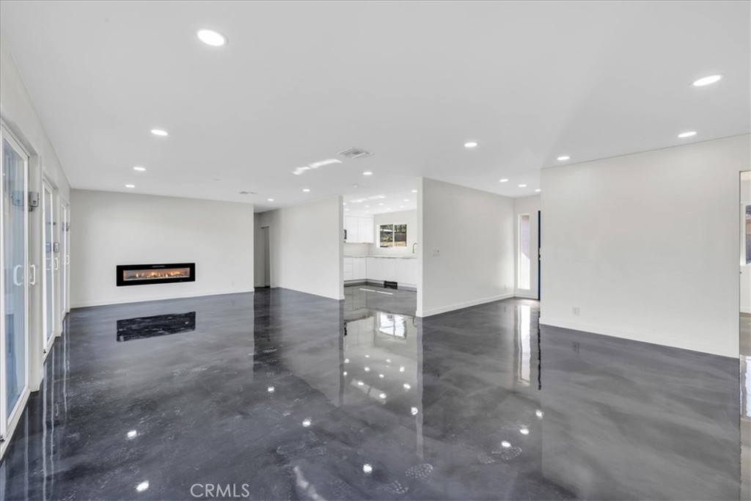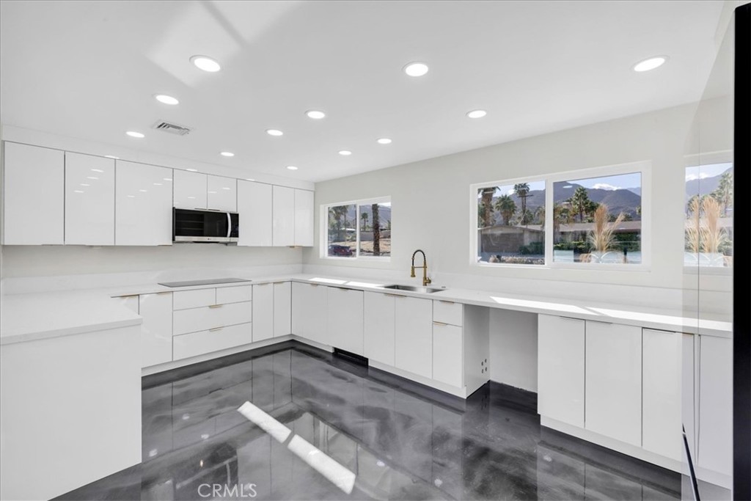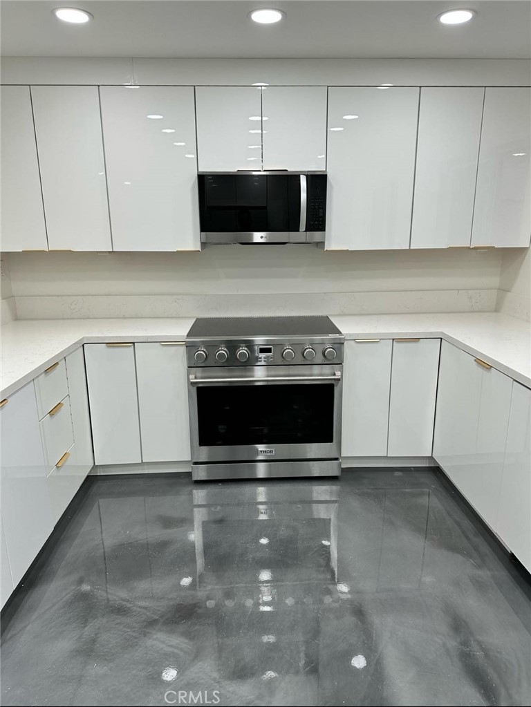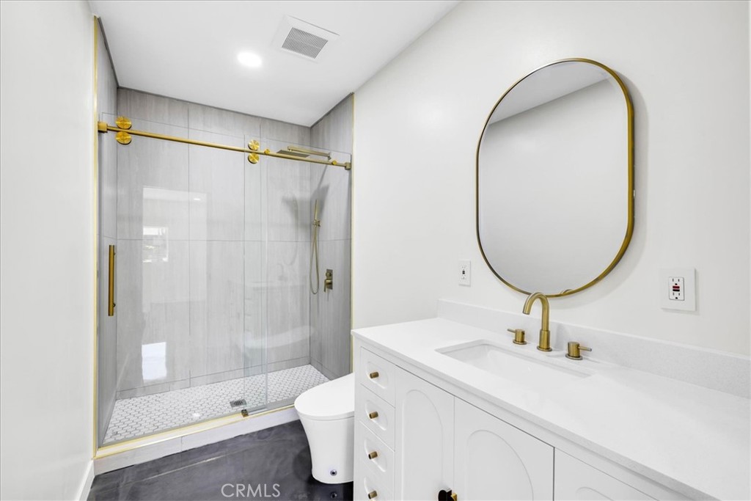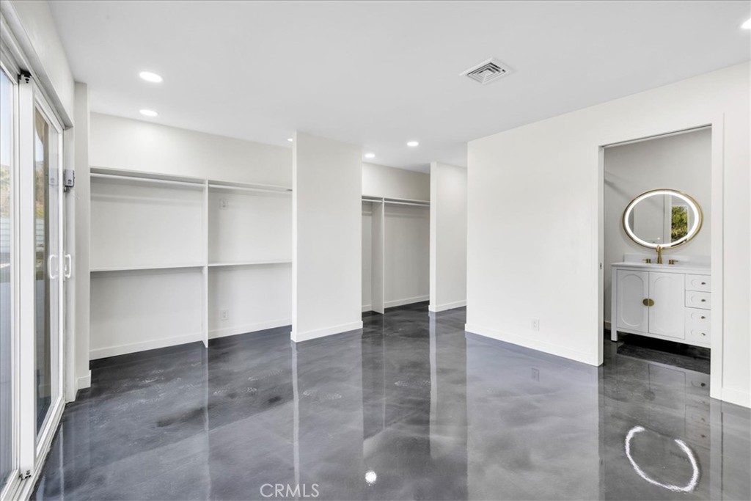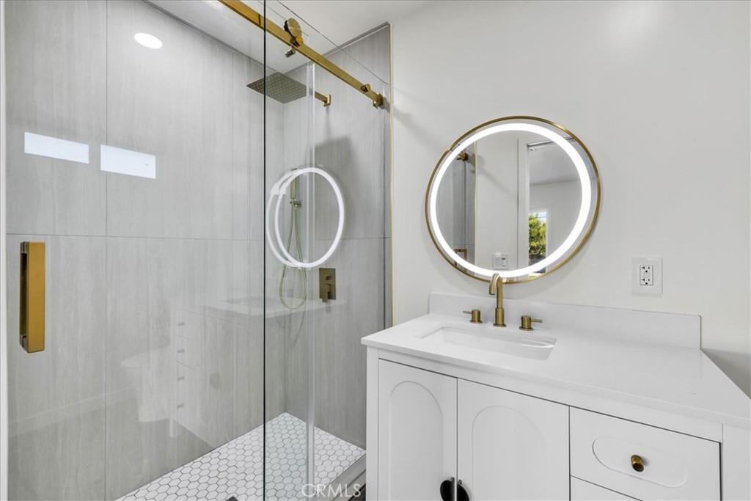38220 Dorn Road, Cathedral City, CA, US, 92234
38220 Dorn Road, Cathedral City, CA, US, 92234Basics
- Date added: Added 1か月 ago
- Category: Residential
- Type: SingleFamilyResidence
- Status: Active
- Bedrooms: 4
- Bathrooms: 4
- Floors: 1, 1
- Area: 2056 sq ft
- Lot size: 12197, 12197 sq ft
- Year built: 1965
- Property Condition: UpdatedRemodeled,Turnkey
- View: Mountains,Valley
- Zoning: R1
- County: Riverside
- MLS ID: SR25051922
Description
-
Description:
Nestled in the highly sought-after Cathedral City Cove, this reimagined-from-the-studs, 4-bedroom, 4-bathroom showpiece redefines luxury, seamlessly blending chic design with industrial elegance. Tucked away like a hidden gem, this home offers an open-concept living space highlighted by stunning metallic epoxy flooring and an abundance of natural light flooding all living areas. Two of the four bedrooms are standout retreats, each featuring its own private bathroom adorned with stylish fixtures and finishes. The light-filled chef’s kitchen boasts custom cabinetry, gleaming quartz countertops, and top-tier appliances, marrying sophisticated comfort with modern convenience. It flows effortlessly into an entertainer’s living space, where expansive sliding glass doors open to al fresco dining options while framing breathtaking views of the Santa Rosa Mountains. Dual-pane windows throughout showcase mesmerizing desert sunsets and ensure a serene, peaceful ambiance. A spacious full laundry room, complete with ample storage, adds practicality and convenience to this luxurious layout. This home is a tranquil oasis with cutting-edge enhancements, including a backyard paradise featuring a sparkling new pool, a privacy wall, and exterior lighting that accentuates its bold aesthetic appeal. Additional upgrades include a sleek new roof, energy-efficient solar panels, an upgraded electrical panel, new plumbing to the street, a rapid-charge EV plug-in, RV parking with sewer hookup, a new AC and heat pump, all-new insulation, and an irrigation system. Perfectly situated, this property is moments from top-tier dining, eclectic boutiques, picturesque hiking trails, and a vibrant array of entertainment options. Enjoy the nearby Agua Caliente Casino, a top-notch brewery, delicious eateries, a movie theater, and outdoor event spaces—all creating a walkable haven centrally located to everything the Coachella Valley has to offer.
Show all description
Location
- Directions: In between Treasure Trail and Indigo Lane
- Lot Size Acres: 0.28 acres
Building Details
- Structure Type: House
- Water Source: Public
- Architectural Style: Modern
- Lot Features: ZeroToOneUnitAcre
- Sewer: PublicSewer
- Common Walls: NoCommonWalls
- Construction Materials: CopperPlumbing
- Fencing: Privacy,Security
- Garage Spaces: 0
- Levels: One
- Floor covering: SeeRemarks
Amenities & Features
- Pool Features: InGround,Private
- Parking Features: Carport,Driveway,ElectricVehicleChargingStations,Private,RvAccessParking
- Security Features: CarbonMonoxideDetectors,SmokeDetectors,SecurityLights
- Patio & Porch Features: Open,Patio
- Spa Features: None
- Parking Total: 0
- Roof: Shingle
- Window Features: DoublePaneWindows
- Cooling: CentralAir
- Door Features: SlidingDoors
- Exterior Features: Lighting
- Fireplace Features: LivingRoom,SeeRemarks
- Heating: Central,Fireplaces
- Interior Features: GraniteCounters,OpenFloorplan,RecessedLighting,MultiplePrimarySuites,PrimarySuite
- Laundry Features: Inside,LaundryRoom
- Appliances: Dishwasher,Microwave,Refrigerator,WaterHeater,Dryer,Washer
Nearby Schools
- High School District: Palm Springs Unified
Expenses, Fees & Taxes
- Association Fee: 0
Miscellaneous
- List Office Name: Homes By Consulting Magnolia
- Listing Terms: CashToNewLoan
- Common Interest: None
- Community Features: Hiking,Mountainous
- Attribution Contact: 818-859-9930

