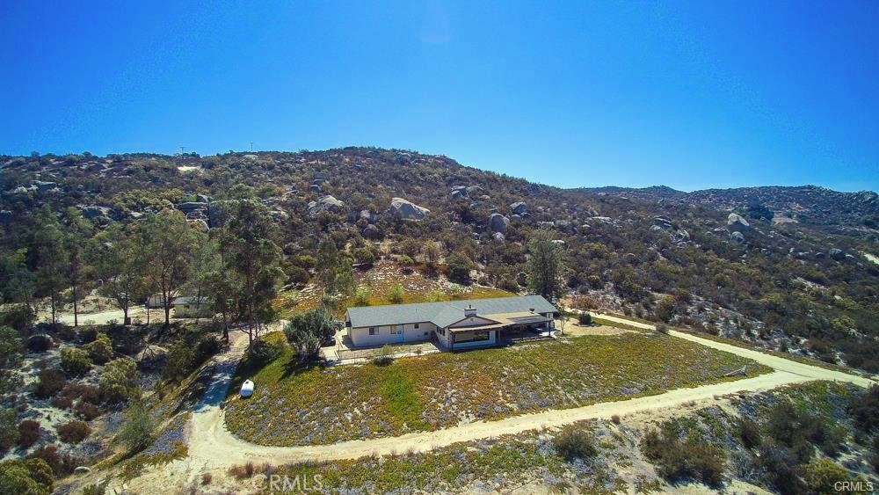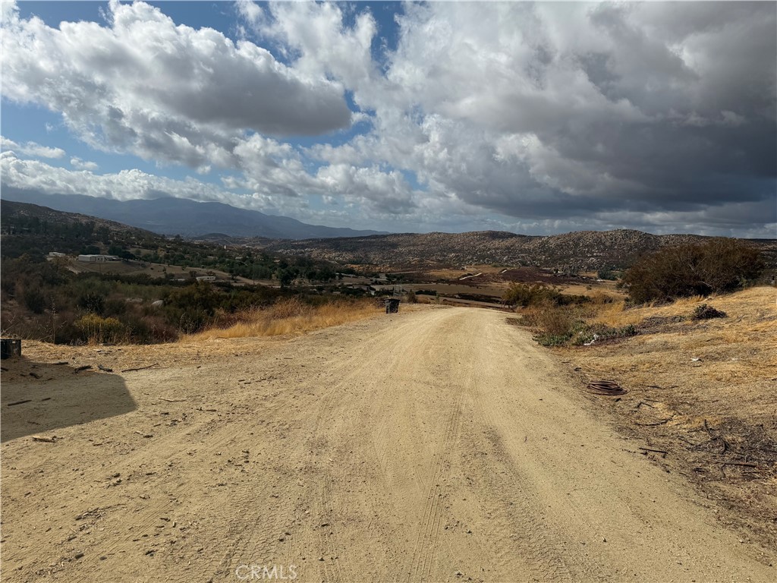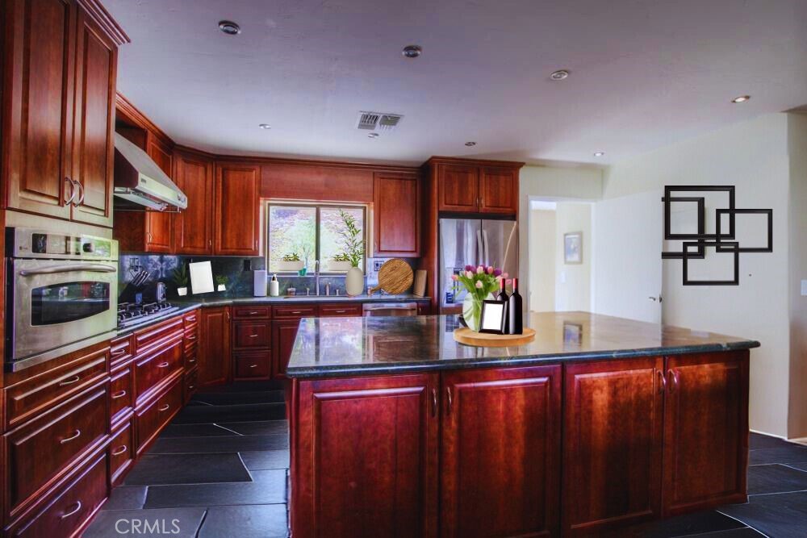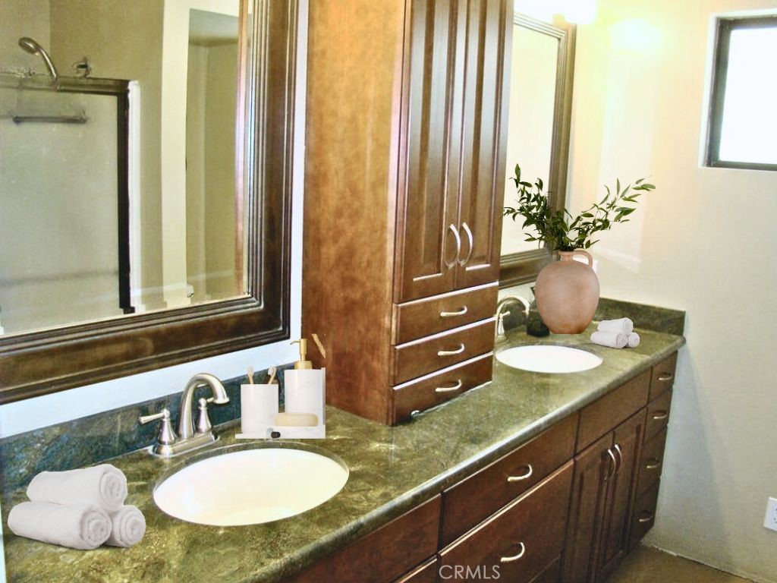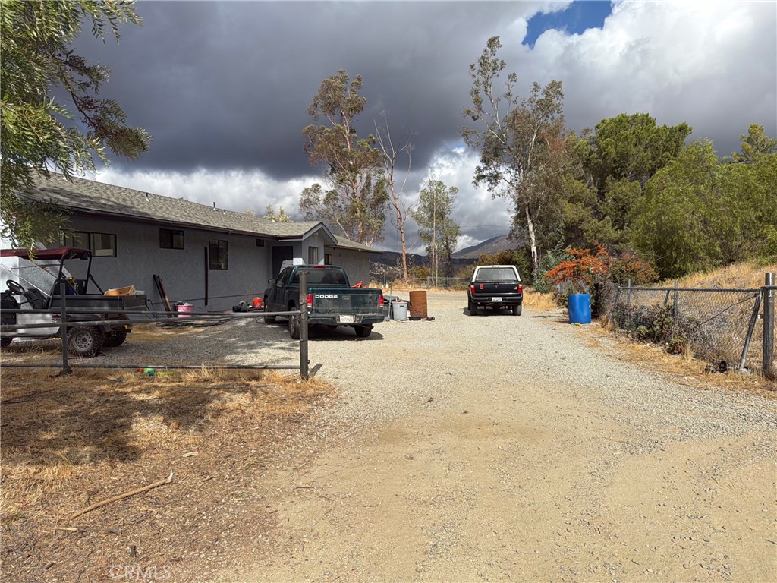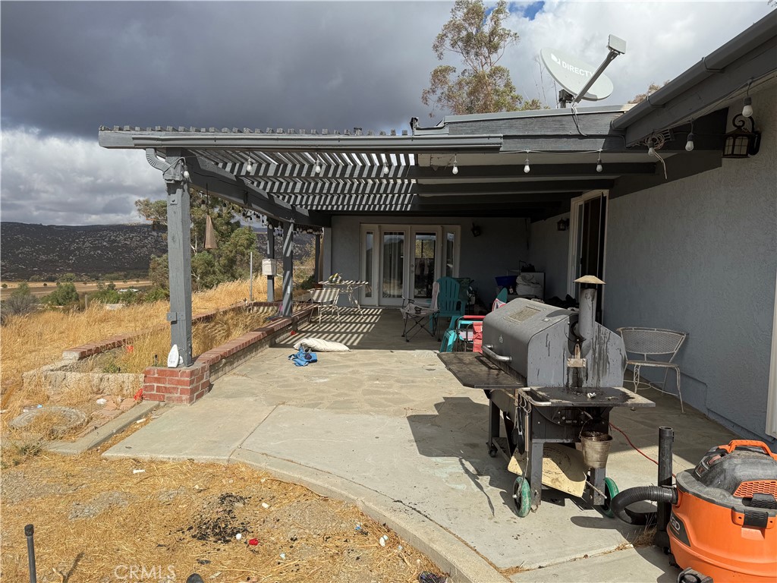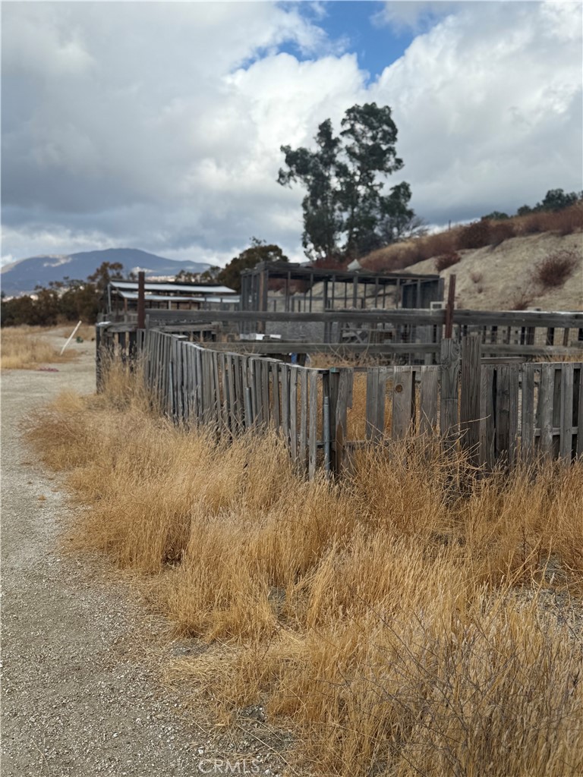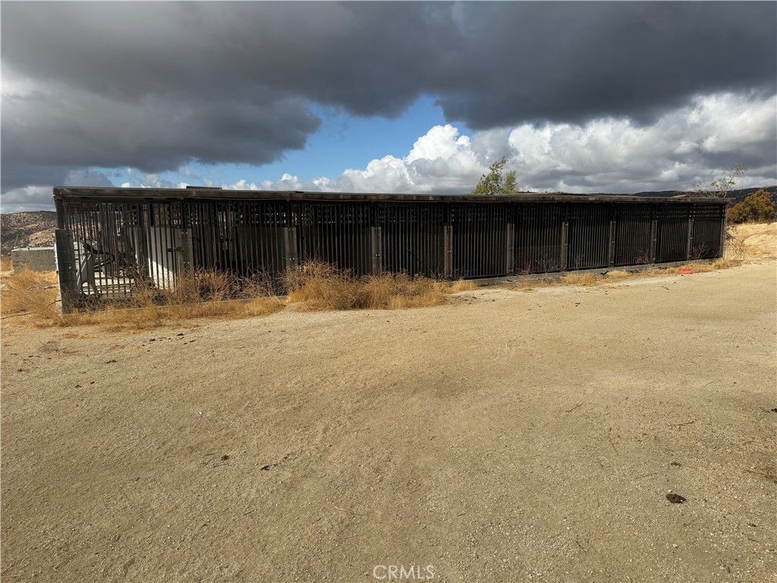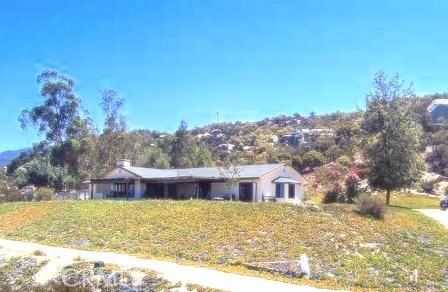40310 Beaver Avenue, Aguanga, CA, US, 92536
40310 Beaver Avenue, Aguanga, CA, US, 92536Basics
- Date added: Added 1か月 ago
- Category: Residential
- Type: SingleFamilyResidence
- Status: Active
- Bedrooms: 3
- Bathrooms: 3
- Half baths: 1
- Floors: 1, 1
- Area: 1972 sq ft
- Lot size: 1043262, 1043262 sq ft
- Year built: 1985
- View: CityLights,Hills
- Zoning: R-A-20
- County: Riverside
- MLS ID: IG24232600
Description
-
Description:
This stunning ranch-style home sits on 24 acres of agriculturally zoned land in Aguanga. The main residence features 4 bedrooms and 2 bathrooms, spanning 1,972 square feet of living space, with an additional detached casita that includes its own bathroom. Perched atop a hill, the home is surrounded by mature trees and offers sweeping views.
The kitchen is equipped with granite countertops, custom cabinetry, and upgraded stainless steel appliances, including an oven, separate convection oven, 5-burner cooktop, and a spacious center island. This open kitchen flows seamlessly into the living room, creating an ideal open floor plan. The living room offers large picture windows with scenic views and wooden ceilings with exposed beams. The bathrooms have been updated with modern countertops and upgraded cabinetry, and tile flooring is found throughout the home. The backyard includes a covered patio and an indoor laundry room, adding convenience and comfort.
The property boasts extensive usable land and is filled with potential, offering a unique opportunity to enjoy both comfort and the beauty of a vast, agriculturally rich landscape.
Show all description
Location
- Directions: Reed Valley to Centennial to Beaver
- Lot Size Acres: 23.95 acres
Building Details
- Structure Type: House
- Water Source: Public,Well
- Lot Features: TwentyOneToTwentyFiveUnitsAcre,HorseProperty,Ranch,SprinklerSystem
- Sewer: SepticTypeUnknown
- Common Walls: NoCommonWalls
- Garage Spaces: 0
- Levels: One
Amenities & Features
- Pool Features: None
- Parking Total: 0
- Cooling: CentralAir
- Fireplace Features: LivingRoom
- Heating: Central
- Interior Features: BedroomOnMainLevel,MainLevelPrimary
- Laundry Features: LaundryRoom
Nearby Schools
- High School District: Hemet Unified
Expenses, Fees & Taxes
- Association Fee: 0
Miscellaneous
- List Office Name: eXp Realty of California Inc.
- Listing Terms: Cash,CashToNewLoan,Conventional,CalVetLoan,Submit,VaLoan
- Common Interest: None
- Community Features: Foothills,Hiking,Mountainous,Rural
- Attribution Contact: 951-816-2298

