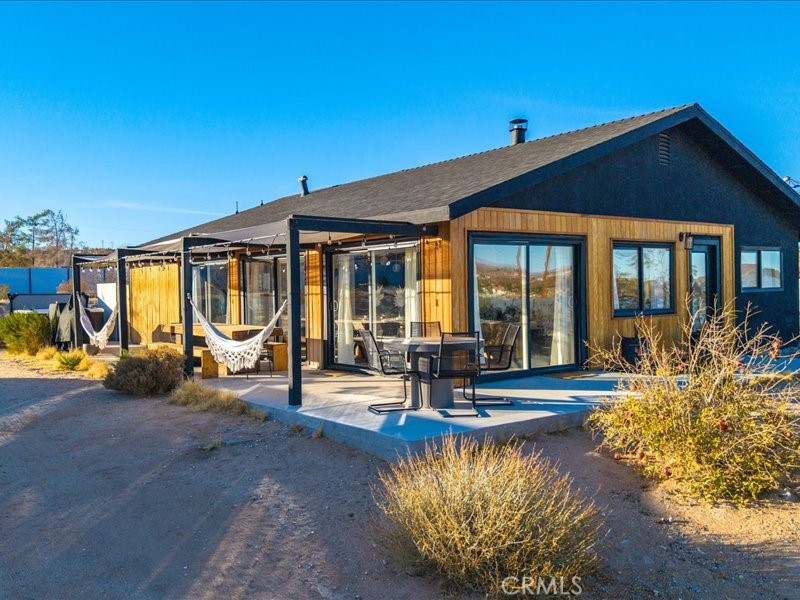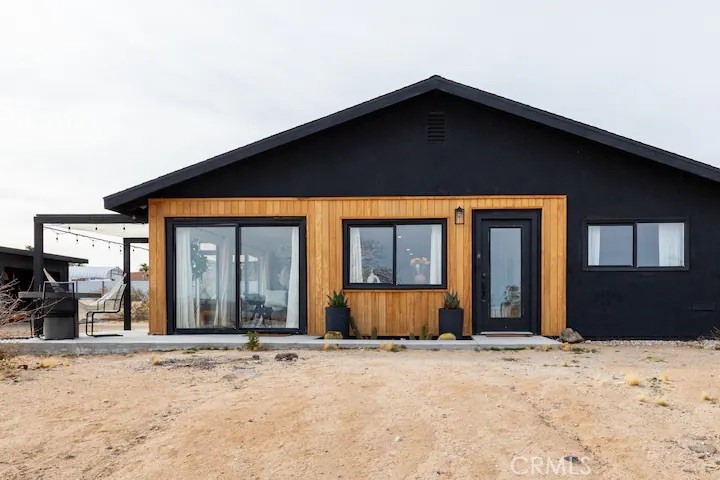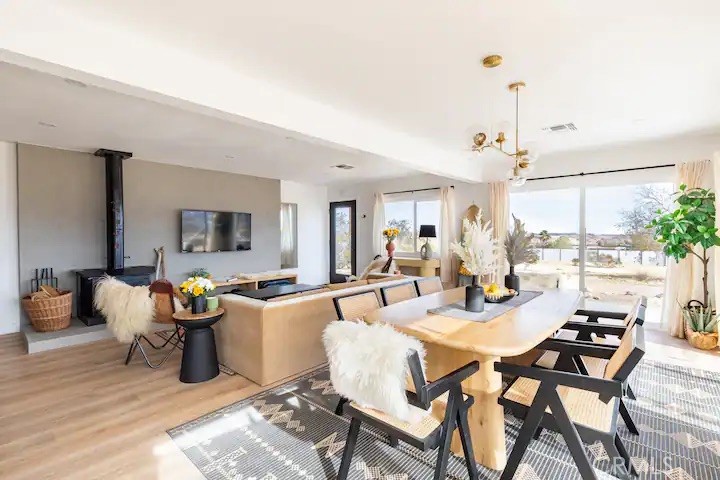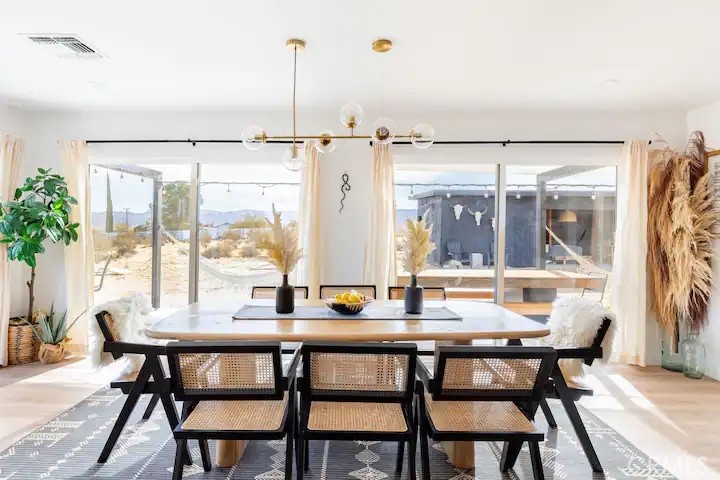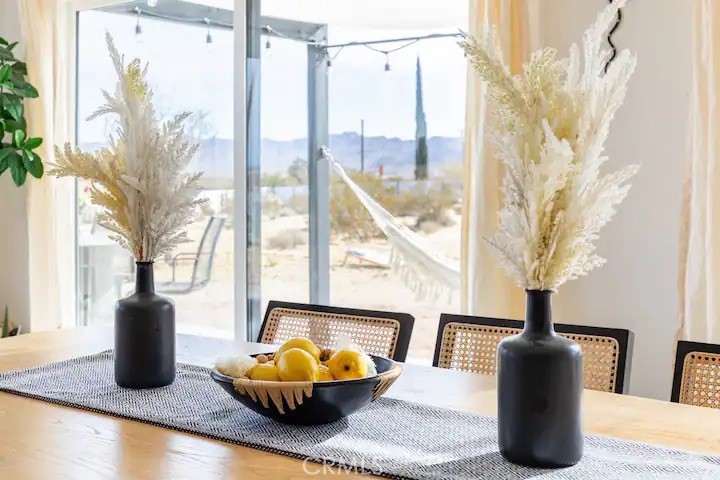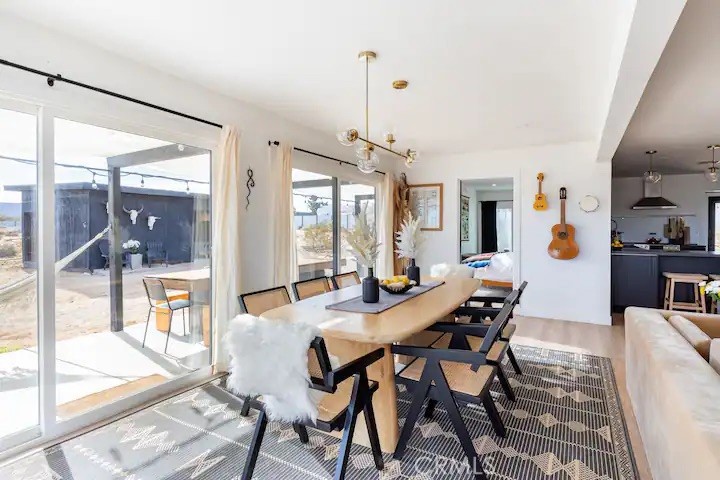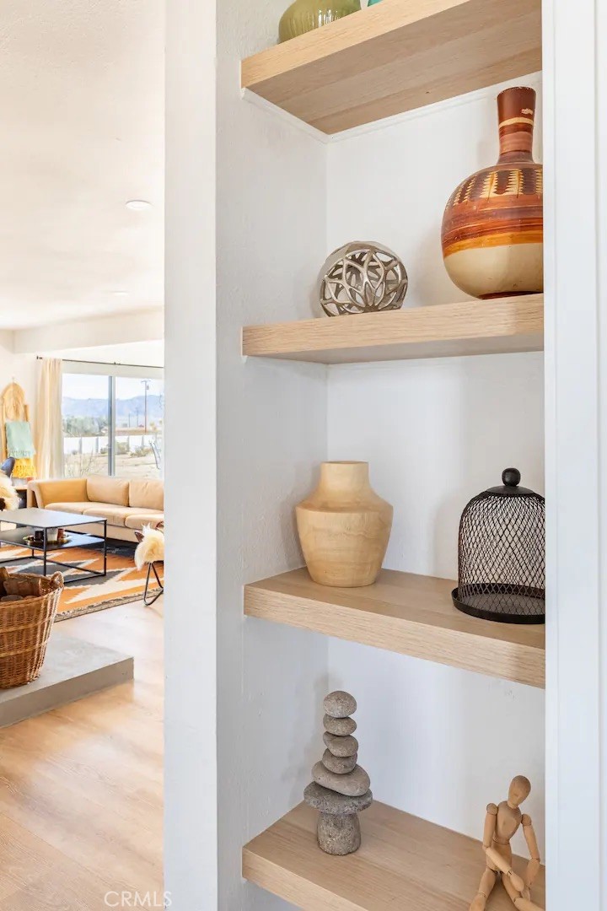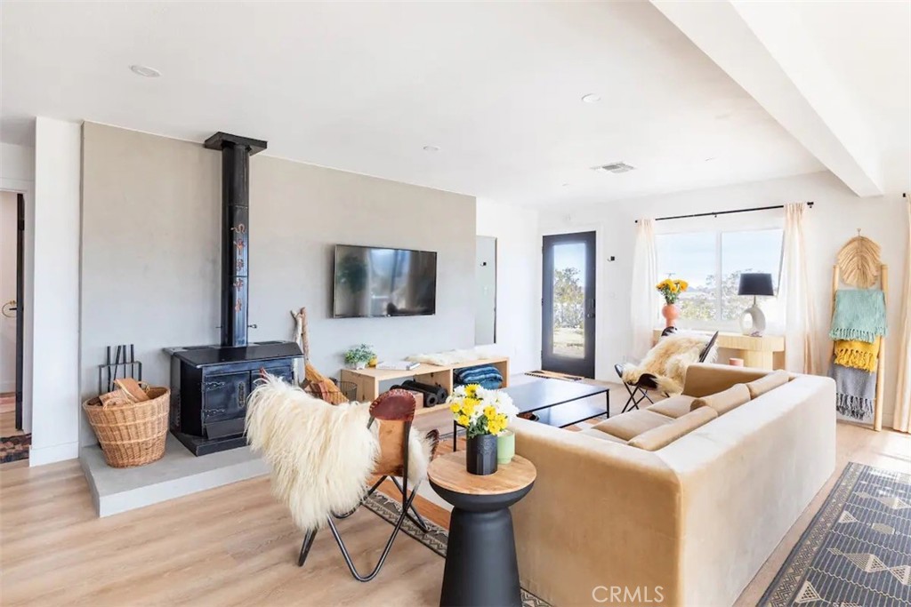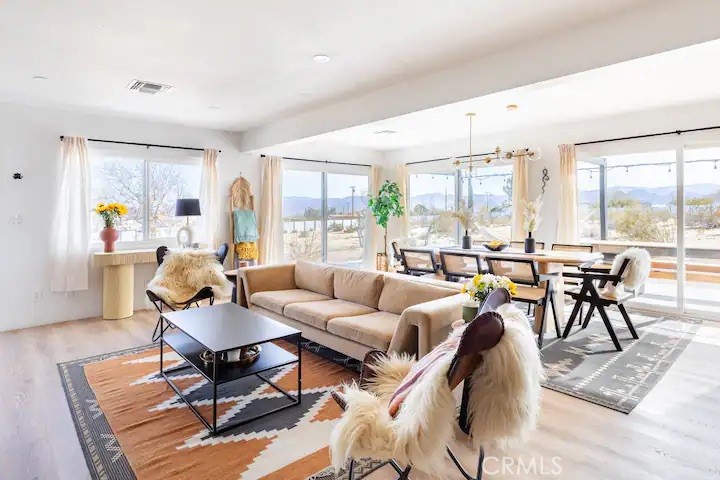4044 Polaris Avenue, Joshua Tree, CA, US, 92252
4044 Polaris Avenue, Joshua Tree, CA, US, 92252Basics
- Date added: Added 2か月 ago
- Category: Residential
- Type: SingleFamilyResidence
- Status: Active
- Bedrooms: 3
- Bathrooms: 3
- Half baths: 1
- Floors: 1, 1
- Area: 1379 sq ft
- Lot size: 108900, 108900 sq ft
- Year built: 1985
- View: Desert
- Zoning: JT/RL
- County: San Bernardino
- MLS ID: SR25017439
Description
-
Description:
Welcome to Polaris Ranch! A fully gated, beautiful 2.5 acre horse property only 5 minutes from Downtown Joshua Tree, the property is close enough to all that Joshua Tree has to offer and far enough to provide you with the tranquility you seek in the desert. This designer gem offers a wide open floor plan with plenty of natural light, and with a living space that is perfect for entertaining. The living room features a hand troweled TV/entertainment wall upon which sits a wood burning fireplace to cuddle up by during the cool desert nights. The new modern kitchen will make any chef feel right at home and comes with all top rated appliances included. 3 spacious bedrooms, one of which connects to the en-suite bathroom that features double vanity sinks and a luxurious floor-to-ceiling tiled walk in shower. The other opens up to an al fresco secluded shower and soaking tub.a The fully re-designed exterior features a yurt, hammocks, cowboy pool and jetted jacuzzi. Also boasting Brazilian wood clad walls, a reed covered sun shade under which you can relax, and a courtyard that connects the main house to the workshop/shed that can be used for entertaining, an outdoor living space or your very own horse barn. (Note: Property consists of 2 lots that may have the ability to be split.)
Show all description
Location
- Directions: Between Sunburst and Border Ave. Just north of Golden St.
- Lot Size Acres: 2.5 acres
Building Details
- Structure Type: House
- Water Source: Public
- Lot Features: ZeroToOneUnitAcre,DesertBack,DesertFront,FrontYard,HorseProperty,LotOver40000Sqft
- Sewer: PublicSewer
- Common Walls: NoCommonWalls
- Garage Spaces: 0
- Levels: One
- Other Structures: Barns
Amenities & Features
- Pool Features: AboveGround,Private
- Spa Features: AboveGround,Private
- Parking Total: 0
- Cooling: CentralAir
- Fireplace Features: LivingRoom,WoodBurning
- Heating: HeatPump
- Interior Features: OpenFloorplan,AllBedroomsDown,BedroomOnMainLevel,MainLevelPrimary
- Laundry Features: WasherHookup,ElectricDryerHookup,GasDryerHookup
Nearby Schools
- High School District: Yucca Valley
Expenses, Fees & Taxes
- Association Fee: 0
Miscellaneous
- List Office Name: Beverly and Company, Inc.
- Listing Terms: Cash,CashToNewLoan
- Common Interest: None
- Community Features: Rural
- Attribution Contact: 626-695-0352

