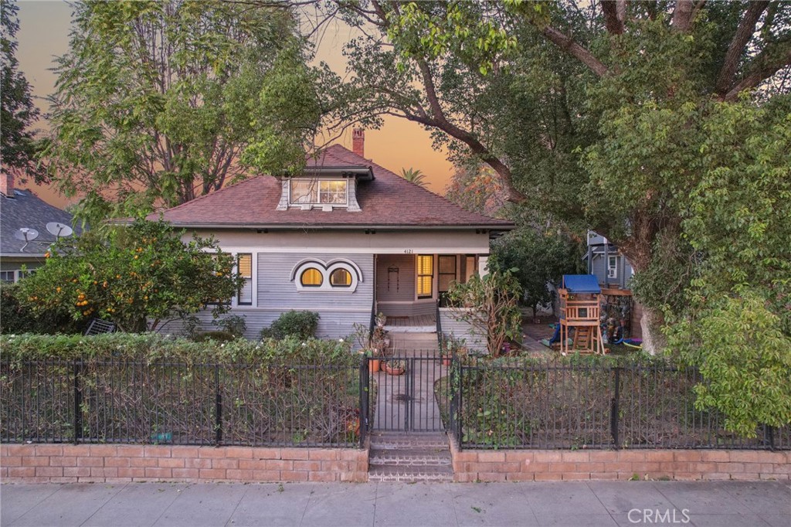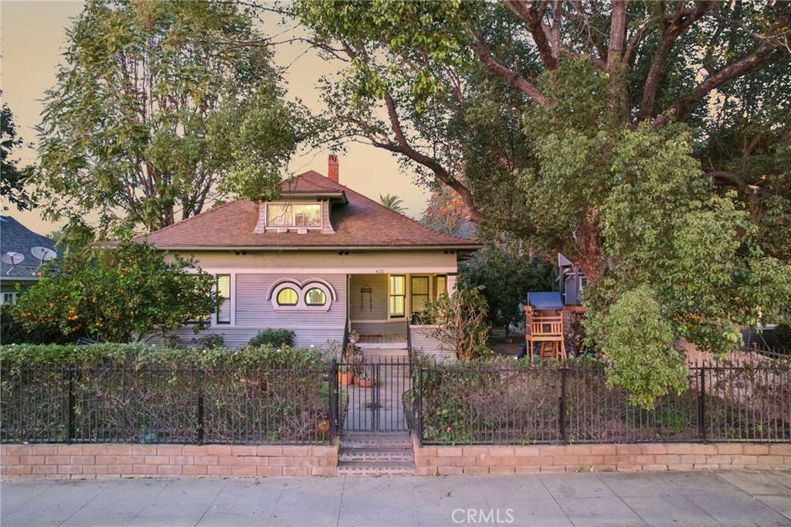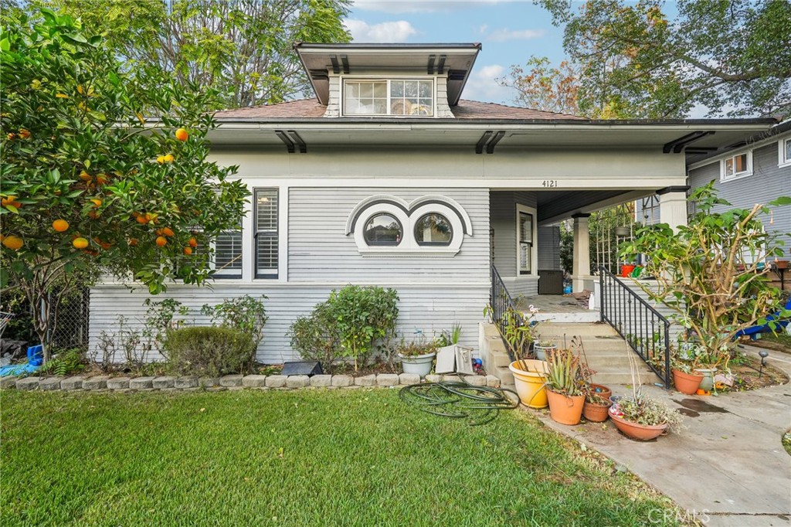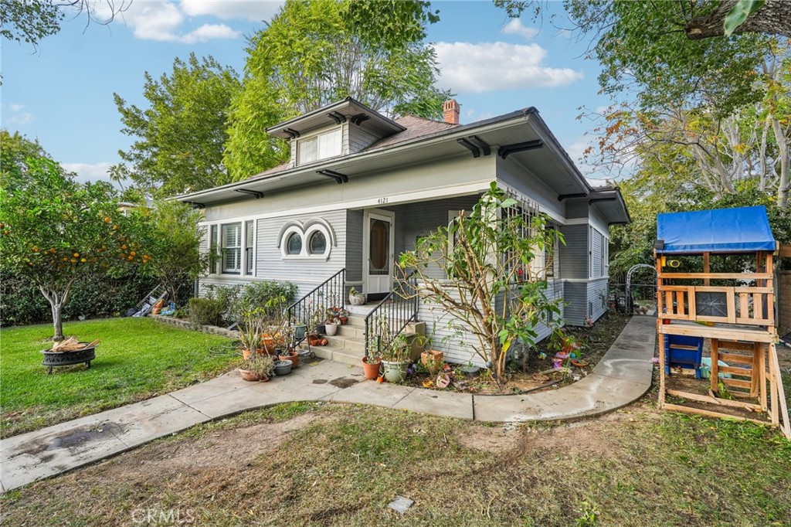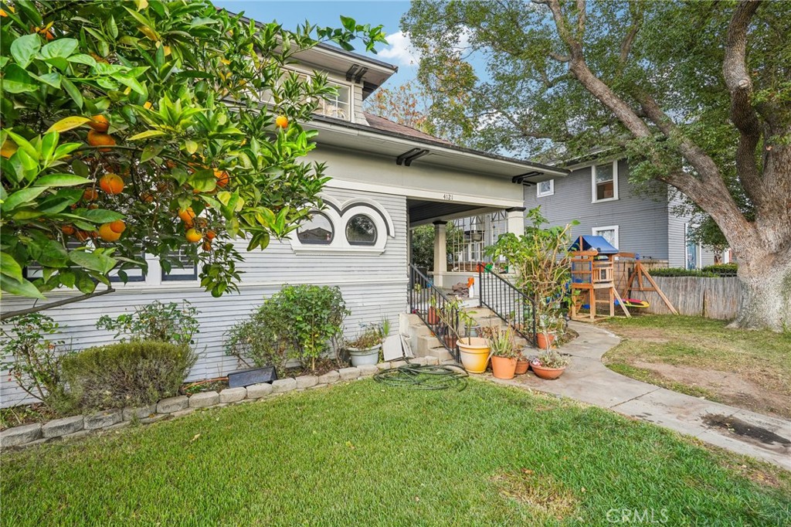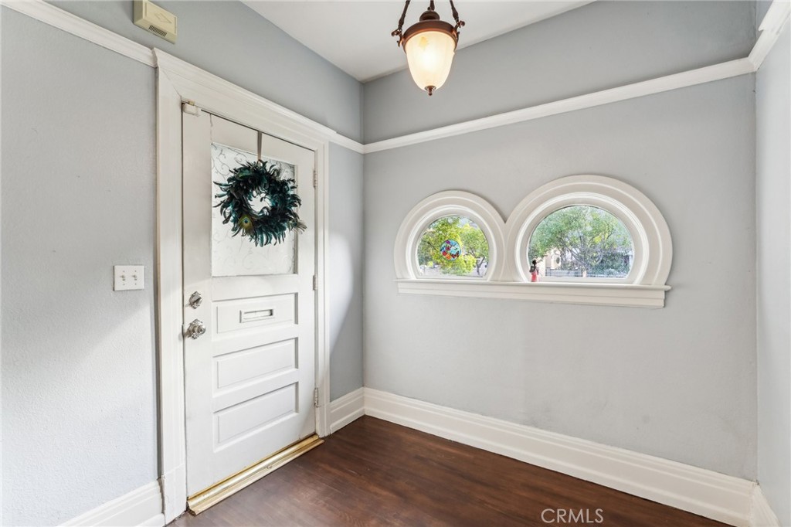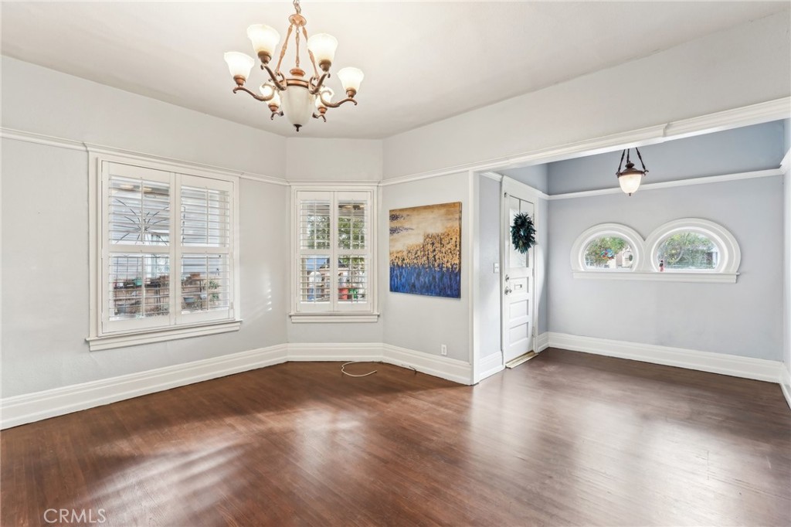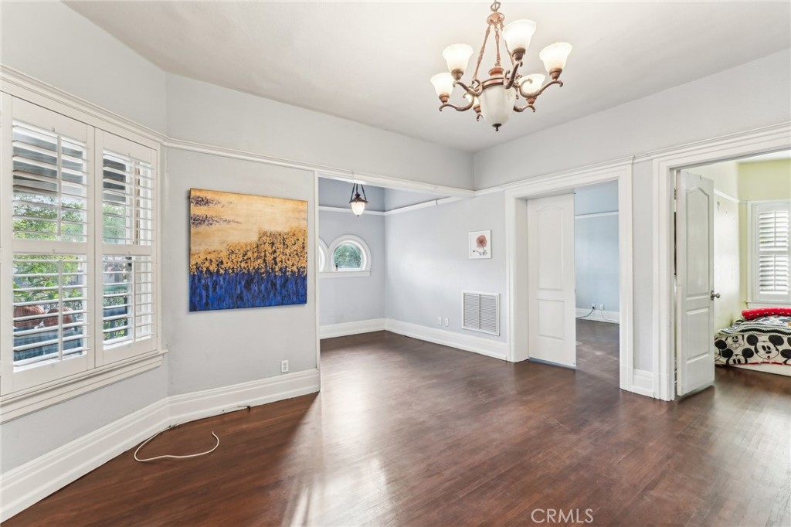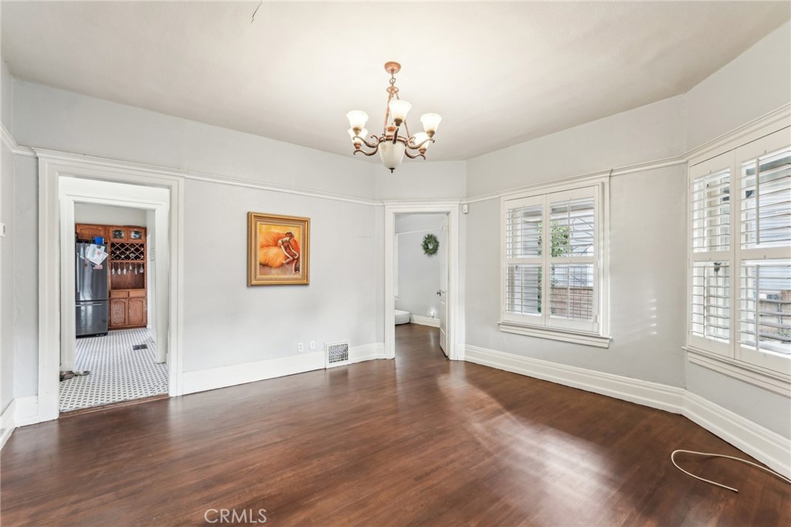4121 Mission Inn Avenue, Riverside, CA, US, 92501
4121 Mission Inn Avenue, Riverside, CA, US, 92501Basics
- Date added: Added 1か月 ago
- Category: Residential
- Type: SingleFamilyResidence
- Status: Active
- Bedrooms: 3
- Bathrooms: 3
- Floors: 2, 2
- Area: 1580 sq ft
- Lot size: 7841, 7841 sq ft
- Year built: 1898
- Property Condition: Turnkey
- View: Neighborhood
- Zoning: R3
- County: Riverside
- MLS ID: CV24208035
Description
-
Description:
SEVENTH STREET HISTORIC DISTRICT BUNGALOW BEAUTY! Registered as a historical structure of merit with the City of Riverside, this home built in 1898 is truly special! Adorned w/ roses, citrus trees & a mature avocado tree, the lush landscape sets the tone for what lies inside. As you walk up the entry steps, you'll absolutely love the wrap around porch. Upon entry, there's a spacious living area w/ a den off to the side. In additional to the den, downstairs you'll find two on-suite bedrooms w/ newly remodeled bathrooms! Just off of the kitchen there's a sitting area and on the other side of the kitchen there's the laundry and pantry. Upstairs there is a bedroom and an additional sitting area along with a bathroom! This lot is zoned R3- The ally access provides a perfect configuration to add an ADU, build a detached garage w/ another unit on top or just enjoy the 8 parking spots as is! Other upgrades to note: Brand new A/C, refinished oak floors throughout the main living areas! This home may qualify for The Mills Act. This would help minimize property taxes which would free up funds to reinvest back into this magnificent home! Current tax rate is LOW! Approximately 1.13%. All of this can be found just down the street from the Mission Inn, The Food Lab, Fox Theater, Palenque & more!
Show all description
Location
- Directions: From Brockton & Mission Inn, go West (Away from Downtown). Home in on the north (right) side.
- Lot Size Acres: 0.18 acres
Building Details
- Structure Type: House
- Water Source: Public
- Basement: Unfinished
- Architectural Style: Bungalow
- Lot Features: BackYard,FrontYard,Garden,Lawn,Landscaped,RectangularLot,Yard
- Sewer: PublicSewer
- Common Walls: NoCommonWalls
- Construction Materials: Frame,Glass,Concrete,WoodSiding
- Foundation Details: Raised
- Garage Spaces: 0
- Levels: Two
- Floor covering: Wood
Amenities & Features
- Pool Features: None
- Parking Features: Concrete,OnSite,Private,Uncovered
- Security Features: CarbonMonoxideDetectors,SmokeDetectors
- Patio & Porch Features: FrontPorch,WrapAround
- Spa Features: None
- Parking Total: 0
- Roof: Asphalt,Shingle
- Utilities: ElectricityConnected,NaturalGasConnected,SewerConnected,WaterConnected
- Cooling: CentralAir
- Electric: ElectricityOnProperty
- Fireplace Features: None
- Heating: Central
- Interior Features: GraniteCounters,PrimarySuite
- Laundry Features: Inside
- Appliances: Dishwasher,GasOven,WaterHeater
Nearby Schools
- High School District: Riverside Unified
Expenses, Fees & Taxes
- Association Fee: 0
Miscellaneous
- List Office Name: eHomes
- Listing Terms: Cash,Conventional,Exchange1031,Fha203k,FHA,Submit,VaLoan
- Common Interest: None
- Community Features: Urban
- Direction Faces: South
- Virtual Tour URL Branded: https://www.zillow.com/view-imx/0ed88f6b-b377-40a8-b208-7bf0c2faaf61?wl=true&setAttribution=mls&initialViewType=pano
- Attribution Contact: 626-347-5987


